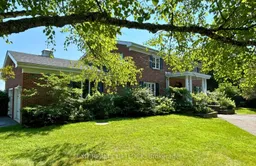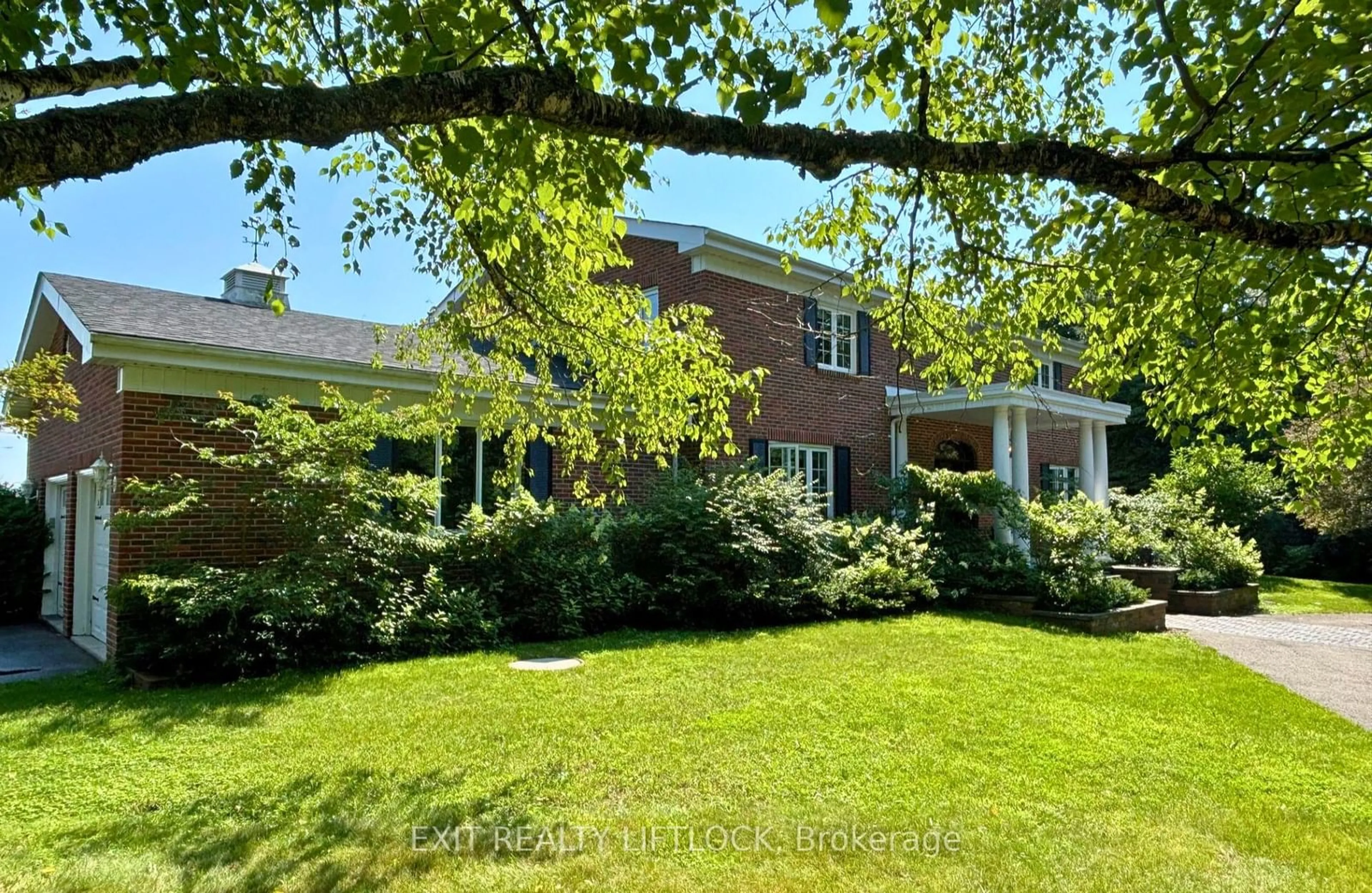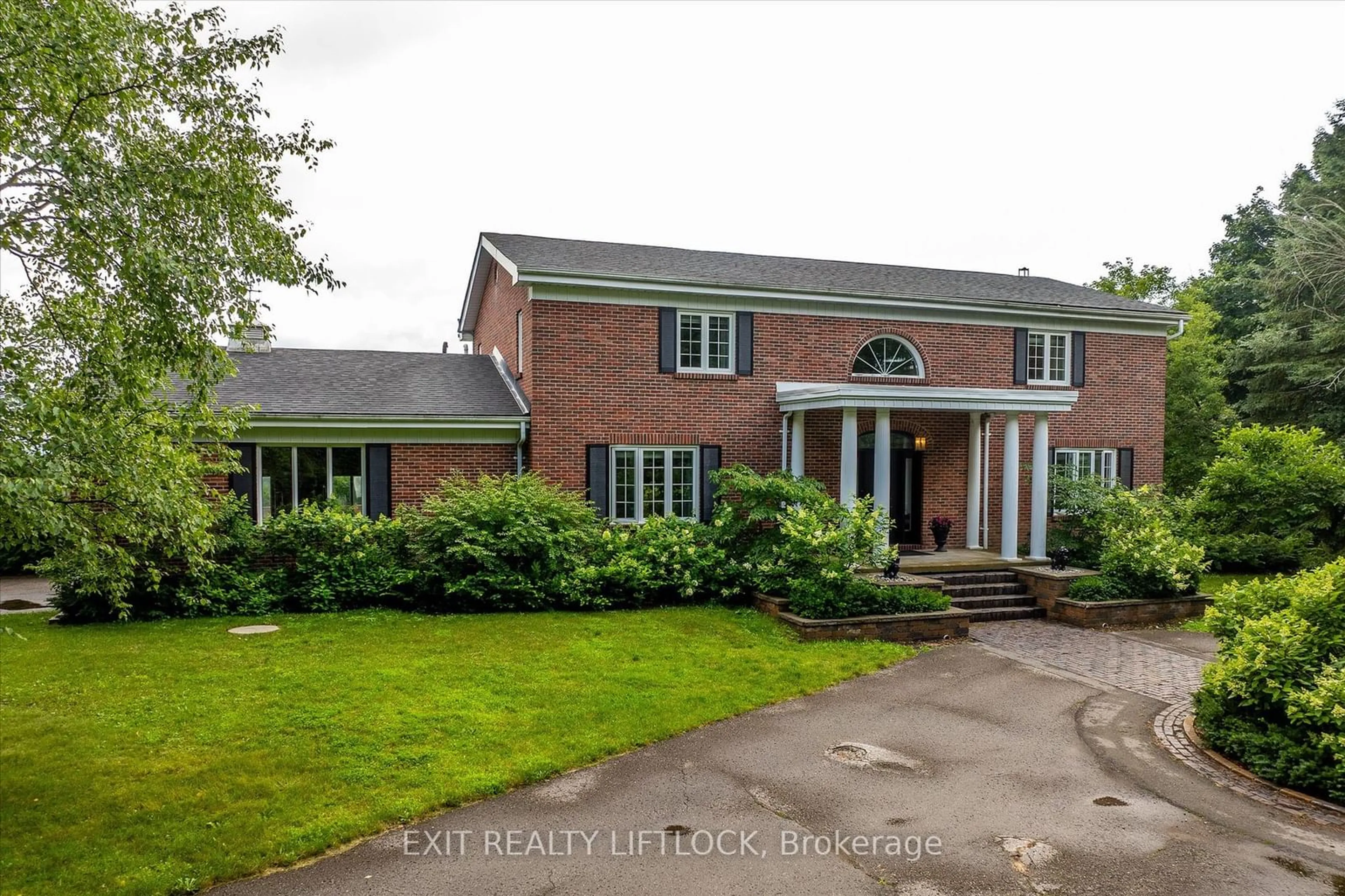1661 Stewart Line, Cavan Monaghan, Ontario L0A 1C0
Contact us about this property
Highlights
Estimated ValueThis is the price Wahi expects this property to sell for.
The calculation is powered by our Instant Home Value Estimate, which uses current market and property price trends to estimate your home’s value with a 90% accuracy rate.$1,634,000*
Price/Sqft-
Days On Market9 days
Est. Mortgage$8,568/mth
Tax Amount (2024)$8,192/yr
Description
Stately Georgia Style Brick Home nestled on 33 Acres of picturesque property in Cavan's rolling countryside. Home has been updated and renovated in 2018. Newer Gourmet kitchen with professional appliances bathrooms, windows, shingles upgraded. Insulation, natural gas furnace , high speed fibre optic internet. Formal Living and Dining room with 3 sided glass fireplace and spacious bright sunroom with view of your own personal piece of heaven. Full basement with gym, separate cardio room with swim spa, full bathroom in home theatre room seats 10 comfortably. Double attached garage and dog run. property also has 8 box stall barn, riding ring and fenced paddock. Truly a country estate hidden from the world but accessible to both Peterborough and #115 Hwy within minutes. Upper level features 4 bedrooms, 2 bathrooms, primary bedroom with a spa like ensuite.
Property Details
Interior
Features
Main Floor
Family
5.06 x 4.85Kitchen
4.11 x 15.40Laundry
3.75 x 2.78Living
4.72 x 5.87Exterior
Features
Parking
Garage spaces 2
Garage type Attached
Other parking spaces 10
Total parking spaces 12
Property History
 34
34

