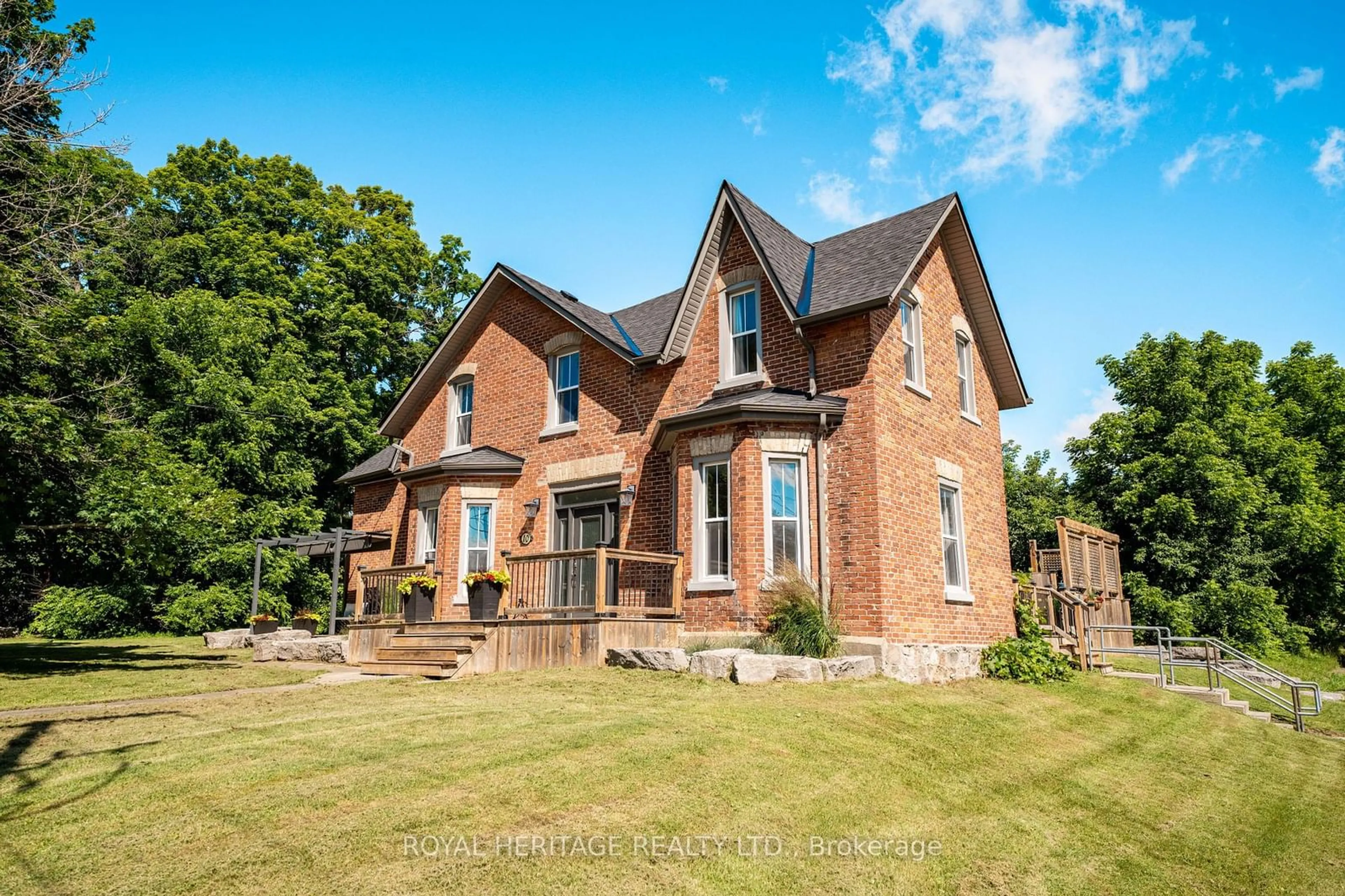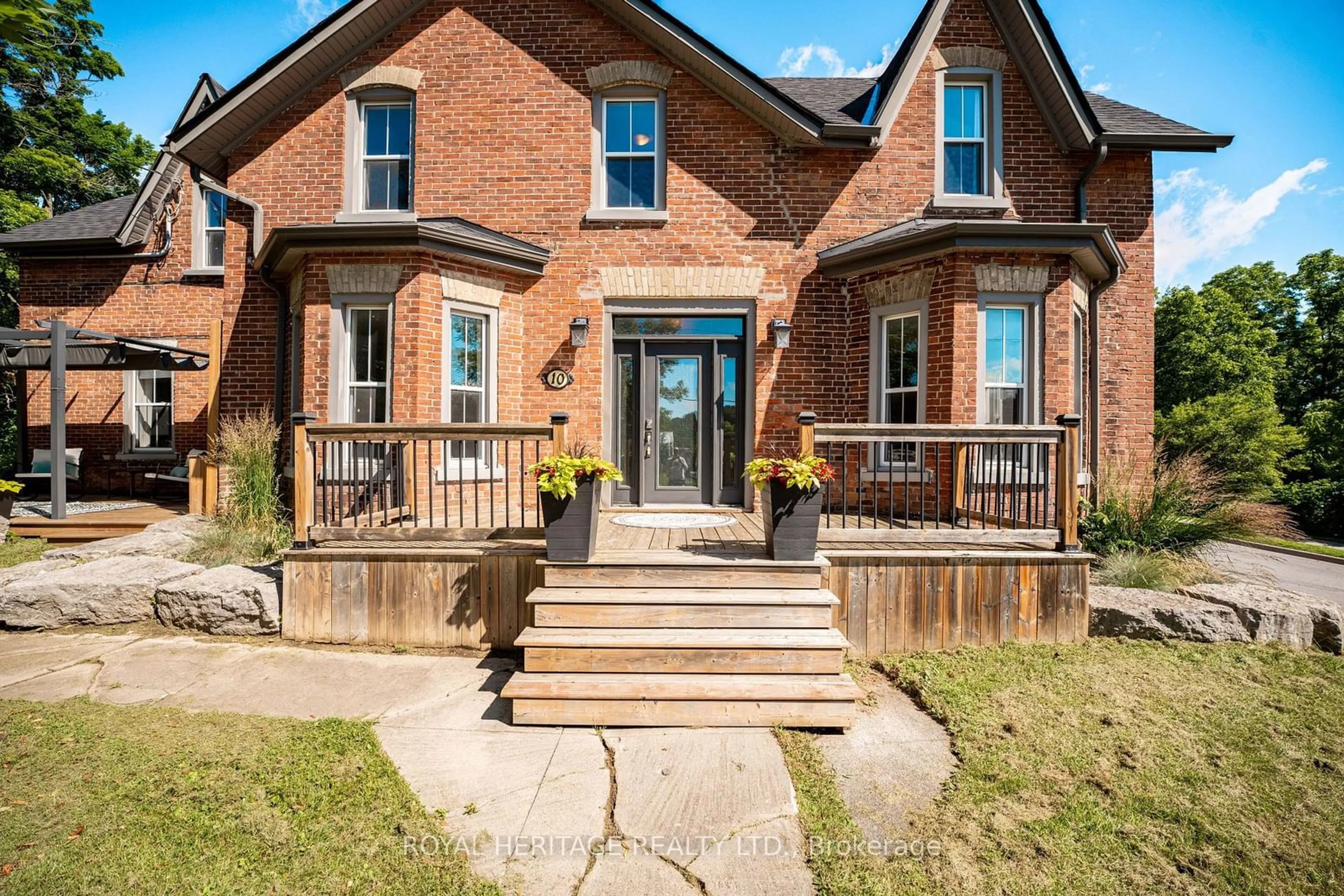10 Centre St, Cavan Monaghan, Ontario L0A 1G0
Contact us about this property
Highlights
Estimated ValueThis is the price Wahi expects this property to sell for.
The calculation is powered by our Instant Home Value Estimate, which uses current market and property price trends to estimate your home’s value with a 90% accuracy rate.$928,000*
Price/Sqft$366/sqft
Days On Market25 days
Est. Mortgage$4,290/mth
Tax Amount (2023)$4,088/yr
Description
Offering the Charm of Yesteryear with the Comfort of a Modern Home! Remodeled from the Studs in 2012 with new Plumbing, Electrical, Insulation, Drywall, Windows & Soffits and more... this Beautiful Home is sure to withstand the Test of Time! With 3000 sq/ft of Above Grade Living Space this Home is Large Enough for the Growing Family! The Expansive Main Floor is Spacious and Features an Open Concept Custom Kitchen with Centre Island & Pot Lights. Enjoy Holiday Meals with Ample Room for the Entire Family in the Large Dining Room. Formal Living & Family Rooms & a Bonus 3 Season Sunroom Overlook the Oversized 133ft x 161ft Lot. Featuring Natural Gas Heat, 2 Gas Fireplaces & Central Air you can live in Comfort & Harmony throughout the entire Home. The Entertainer's Dream Backyard is Private and includes a Hot Tub & Heated Above Ground Pool, Expansive Decking, BBQ Station & Bar! Large Second Level includes a Primary with 2 Walk-In Closets & an En-suite Bath, plus 3 Additional Bedrooms & a Main Bath w Laundry Suite. Perfectly Positioned in the Downtown Core of Millbrook you can Walk to All Amenities Including Elementary School, Foodland, LCBO, Post Office, Shopping, Library, Walking Trails, Parks and much More! Plenty of Space to Run & Play, Plant a Vegetable Garden, or Build a Shop! Truly a Unique Home Full of Charm & Modern Updates. Enjoy all that the Town of Millbrook has to Offer at your Fingertips!
Property Details
Interior
Features
Main Floor
Kitchen
6.45 x 4.58Centre Island / Stainless Steel Appl / Open Concept
Dining
5.09 x 4.02Pot Lights / Vinyl Floor / Vinyl Floor
Living
5.72 x 4.24Electric Fireplace / Pot Lights / Vinyl Floor
Family
6.25 x 5.94W/O To Sundeck / Pot Lights / Vinyl Floor
Exterior
Features
Parking
Garage spaces -
Garage type -
Other parking spaces 8
Total parking spaces 8
Property History
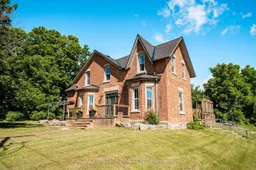 40
40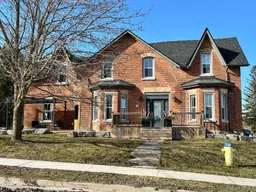 40
40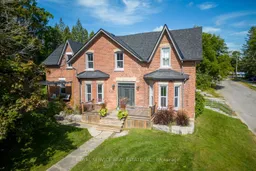 39
39
