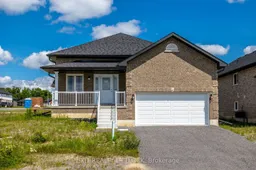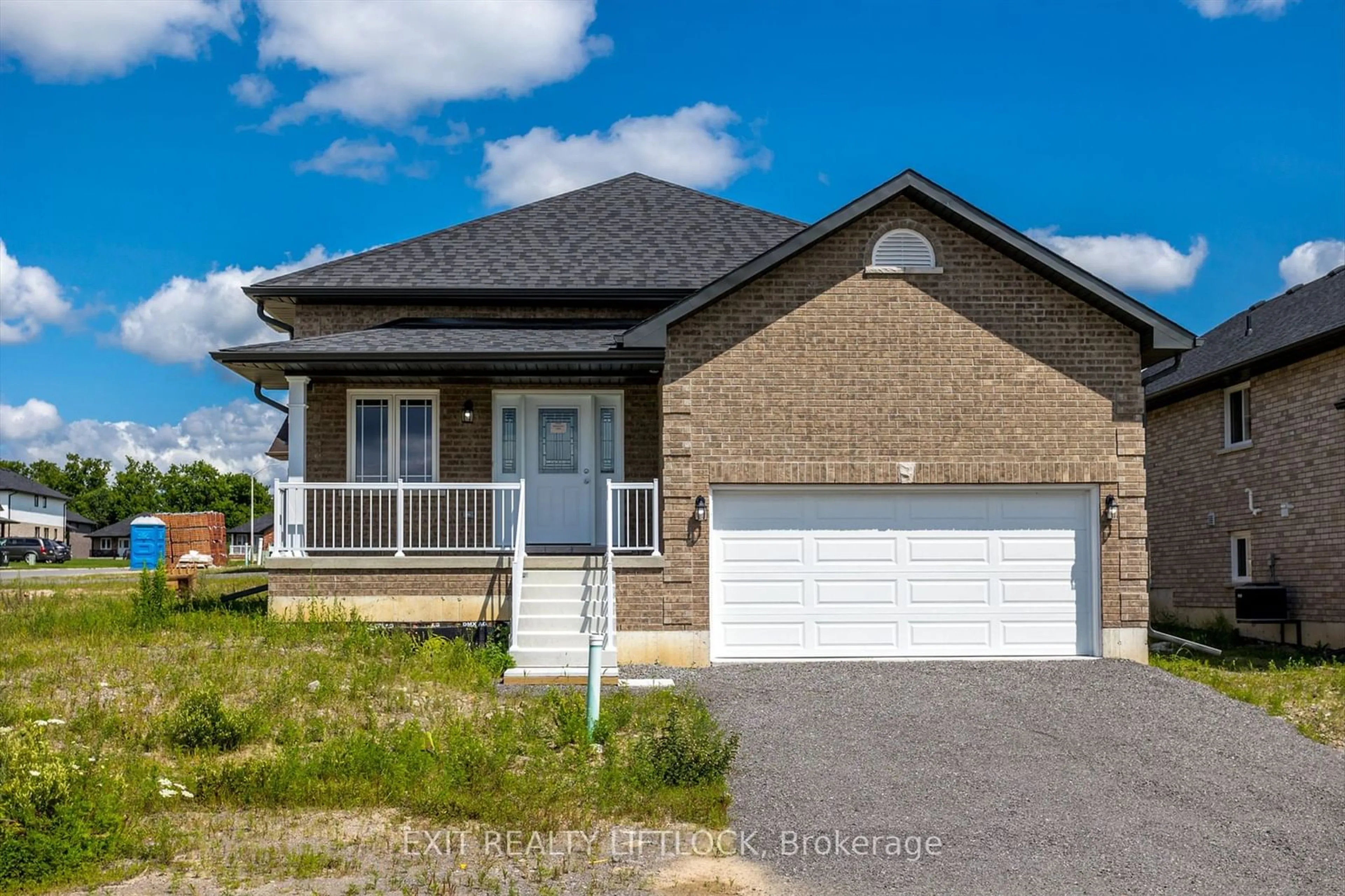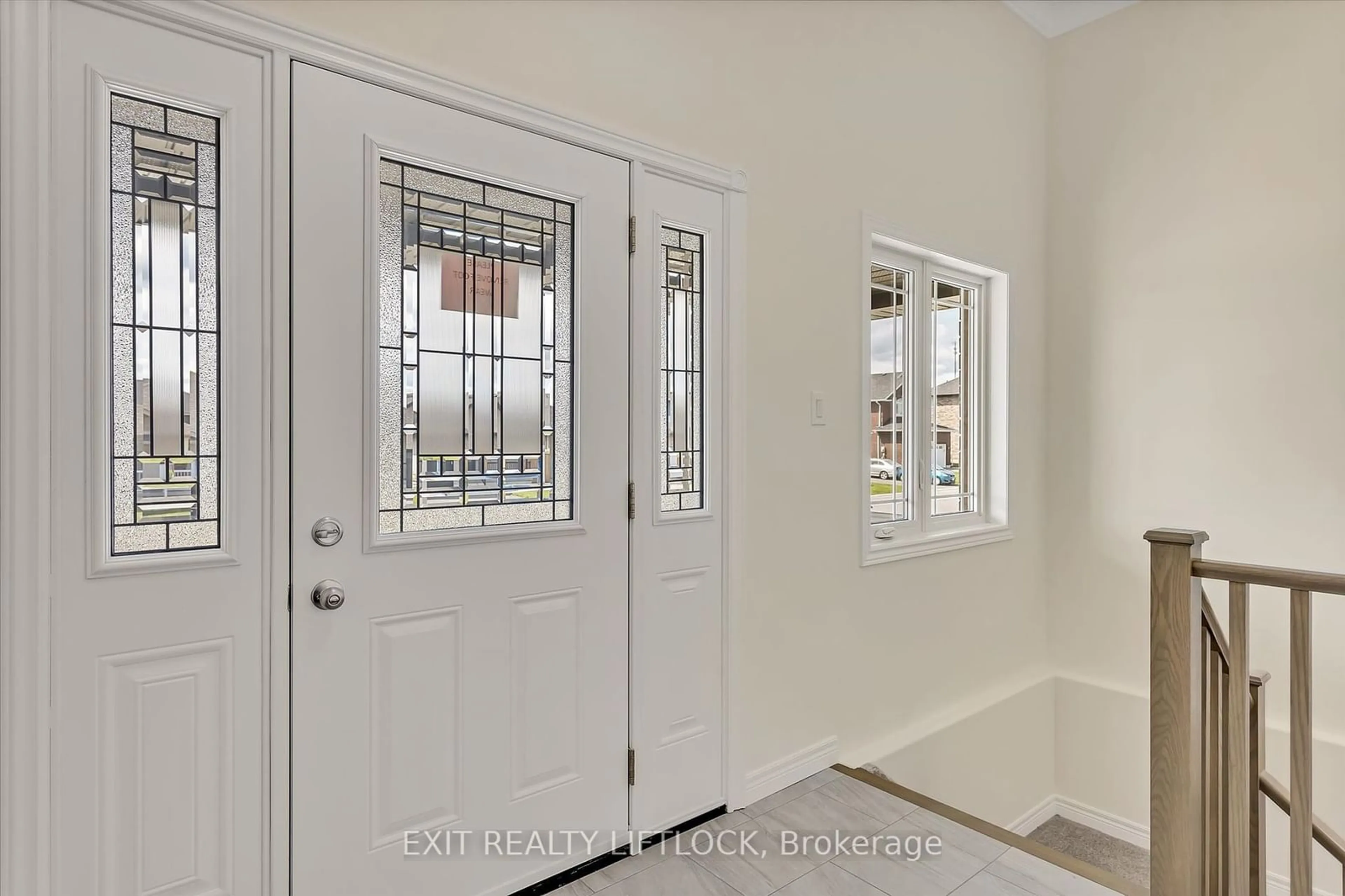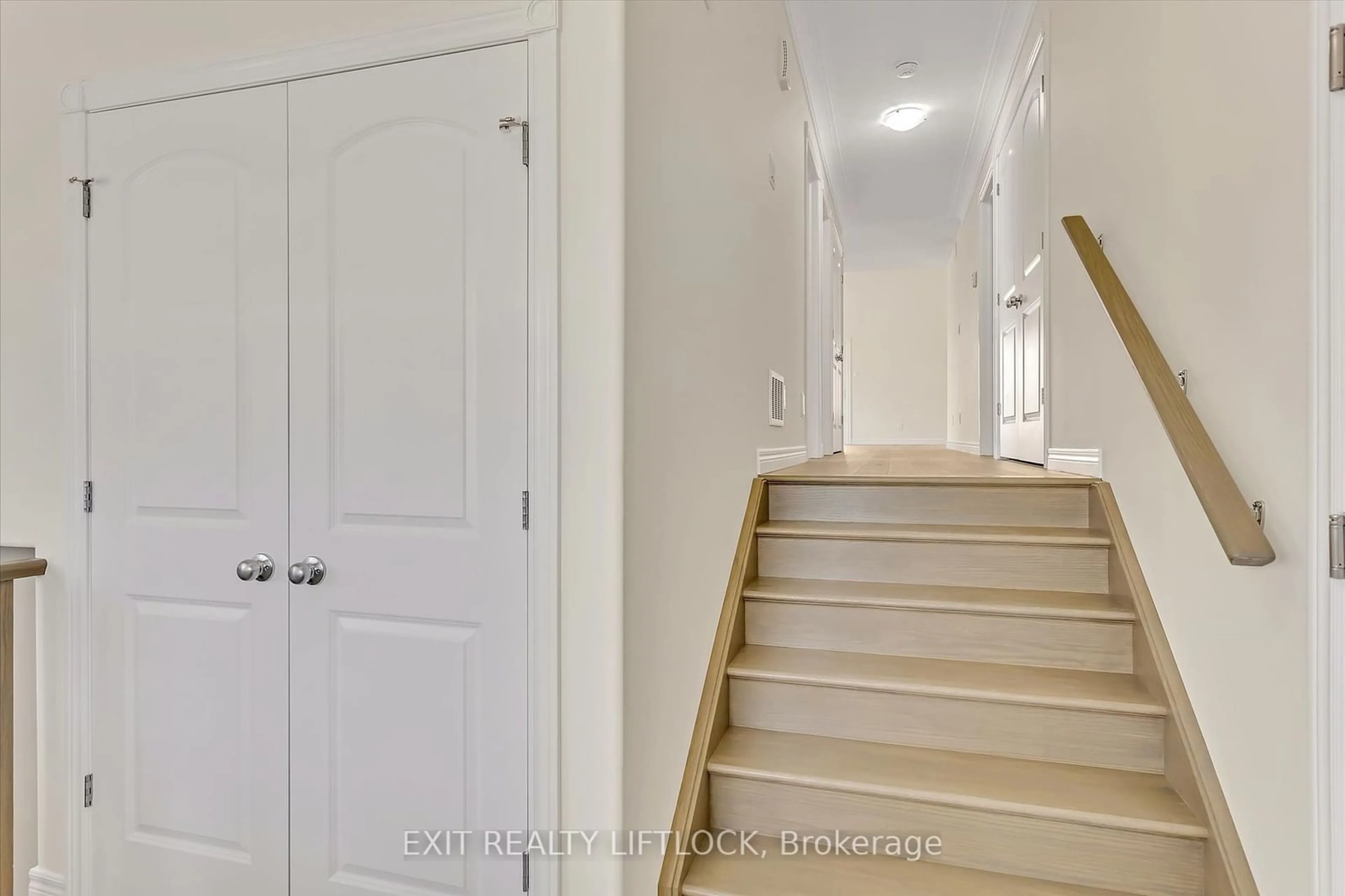24 Maryann Lane, Asphodel-Norwood, Ontario K0L 2V0
Contact us about this property
Highlights
Estimated ValueThis is the price Wahi expects this property to sell for.
The calculation is powered by our Instant Home Value Estimate, which uses current market and property price trends to estimate your home’s value with a 90% accuracy rate.$581,000*
Price/Sqft$532/sqft
Days On Market12 days
Est. Mortgage$2,899/mth
Tax Amount (2023)$423/yr
Description
Beautiful craftsmanship defines this new home, nestled within the tranquil Norwood Park Estates. This all brick elevated bungalow spans approximately 1381 square feet above grade, boasting a spacious foyer, an open concept kitchen, dining and living area accentuated by a soaring vaulted ceiling, gas fireplace and patio doors leading to a 10'x12' deck. The primary bedroom features a 4 piece ensuite and a walk-in closet, while a second bedroom, another 4 piece bathroom and convenient main floor laundry complete the upper level. The lower level awaits your personal touch, suffused with ample natural light streaming through oversized windows, complemented by a rough in for a future bathroom. The 2 car garage offers a side door to the yard. Positioned just a brief twenty-five minute drive from Peterborough and moments from pristine natural surroundings, this home offers an idyllic blend of sophistication and serenity.
Upcoming Open House
Property Details
Interior
Features
Ground Floor
Kitchen
3.45 x 3.33Dining
3.45 x 3.74Living
5.79 x 4.08Prim Bdrm
4.45 x 4.66Exterior
Features
Parking
Garage spaces 1
Garage type Attached
Other parking spaces 2
Total parking spaces 3
Property History
 30
30


