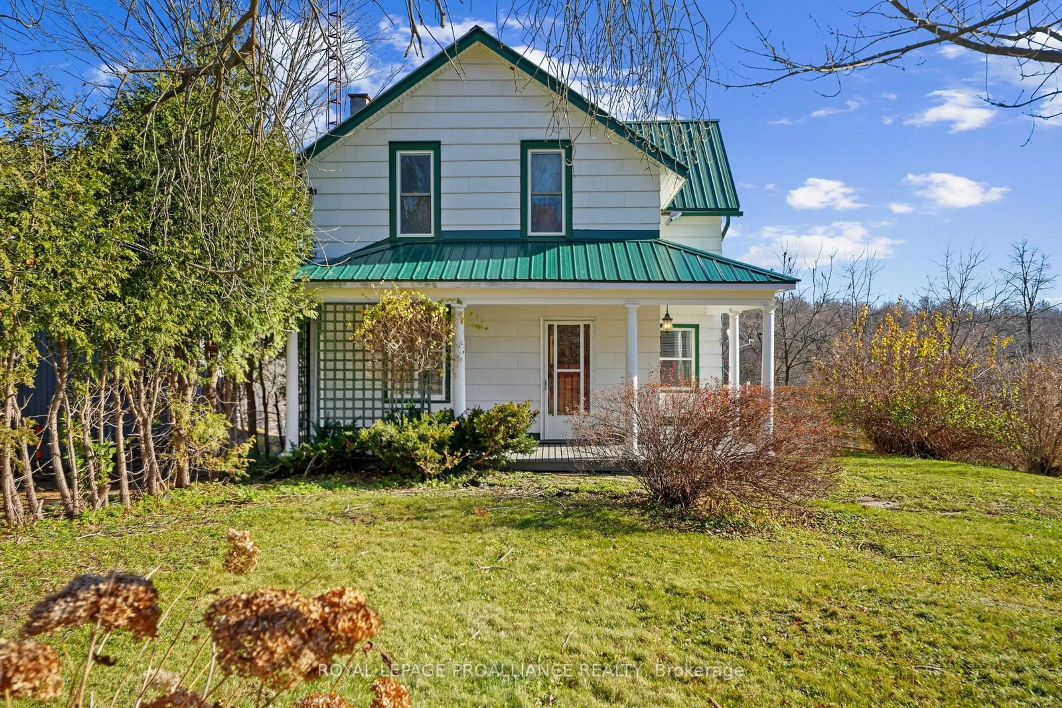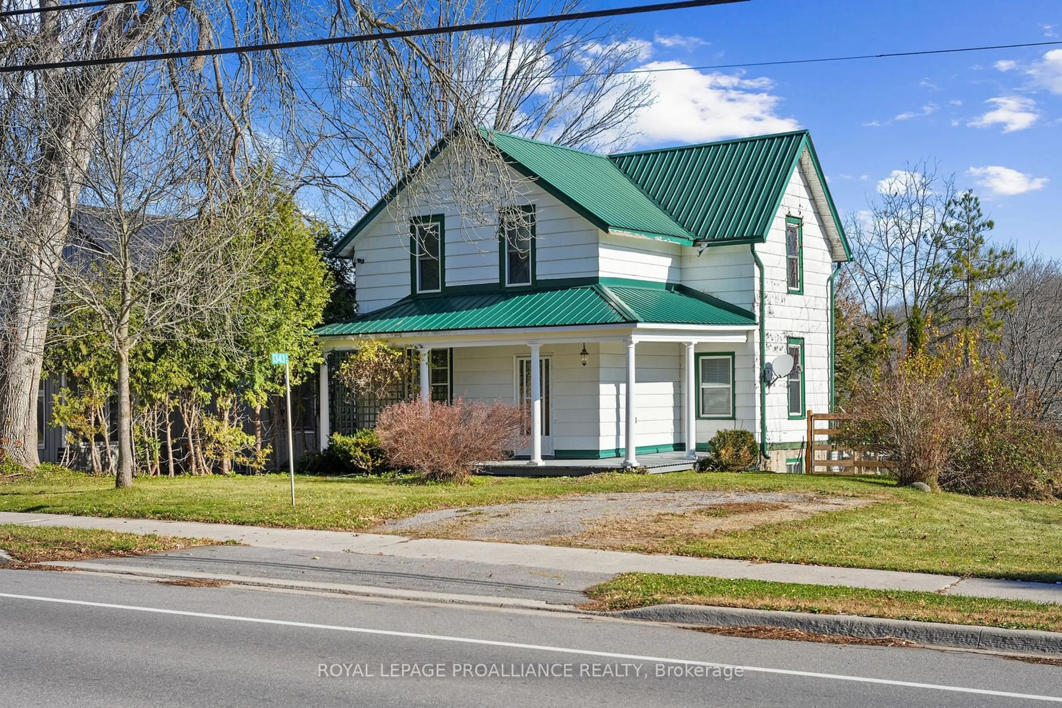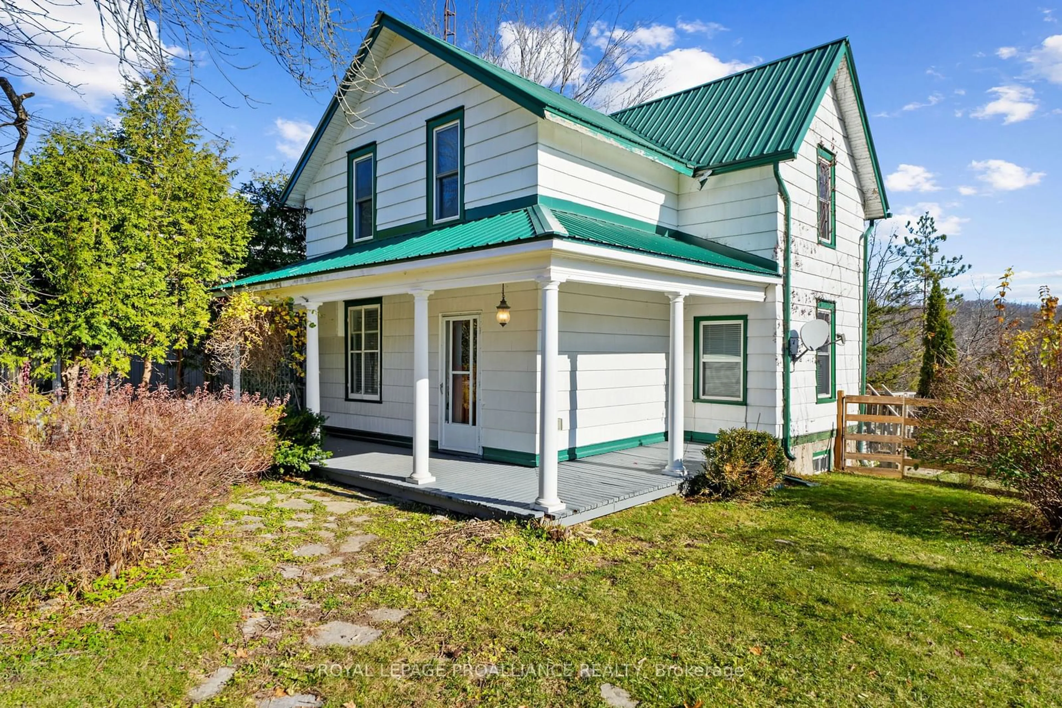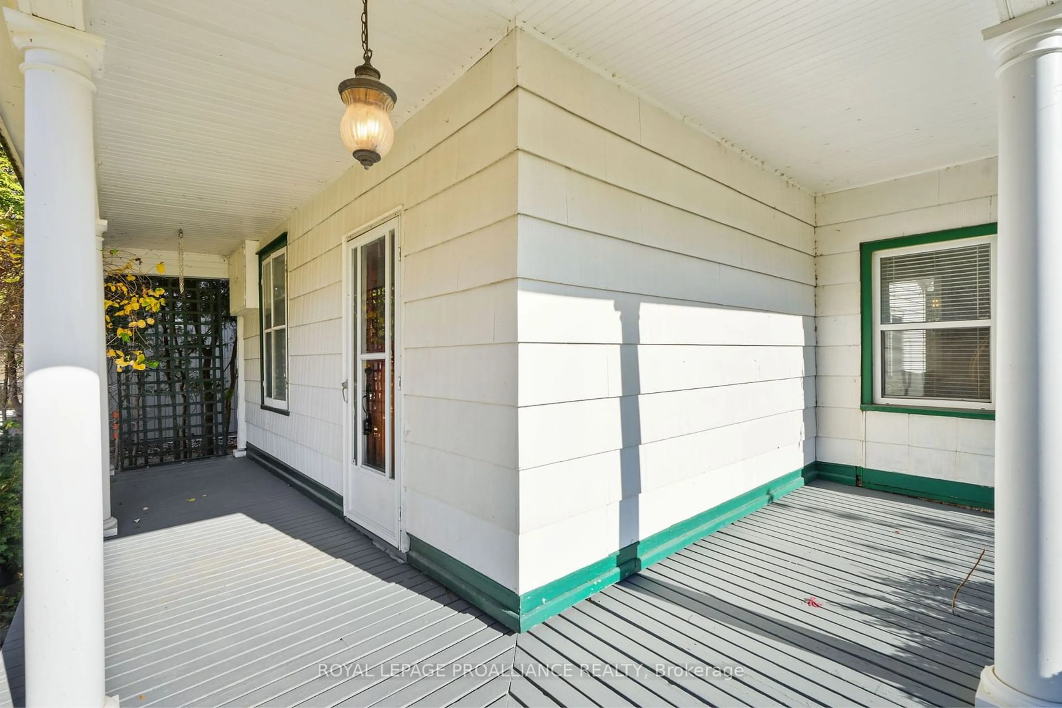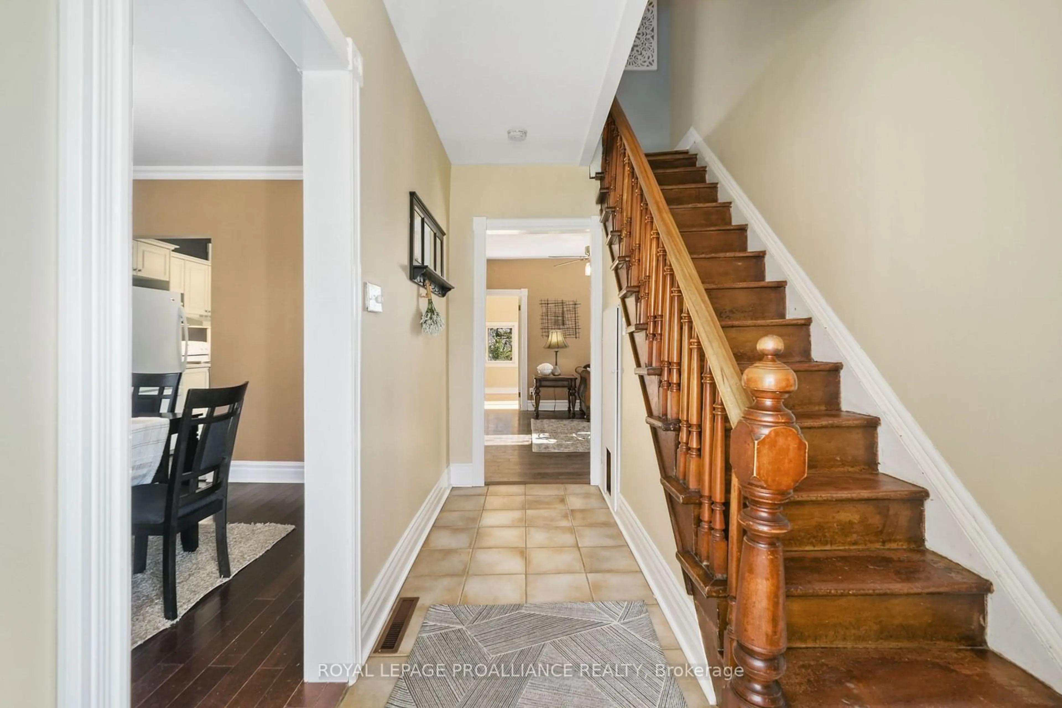1343 County Rd 45, Asphodel-Norwood, Ontario K0L 2V0
Contact us about this property
Highlights
Estimated ValueThis is the price Wahi expects this property to sell for.
The calculation is powered by our Instant Home Value Estimate, which uses current market and property price trends to estimate your home’s value with a 90% accuracy rate.Not available
Price/Sqft$373/sqft
Est. Mortgage$2,036/mo
Tax Amount (2024)$2,220/yr
Days On Market42 days
Description
Discover the charm of this century-old gem overlooking the serene Trent River, nestled in the heart of Hastings. This two-story home boasts 3 inviting bedrooms and a single bath, complemented by a spacious main floor featuring a comfortable living room, dining area, and kitchen. Enjoy the bonus sunroom that captures natural light and brings a touch of the outdoors in with access to the deck overlooking the fenced in yard for your small ones 2 and 4 legged. Ideal for anyone seeking tranquility and character, this home is a perfect blend of historic charm and modern comforts. Hastings, Ontario, is a charming riverside village, along the Trent-Severn Waterway. Known as the "Hub of the Trent," Hastings sits at a historic lock station and attracts boaters and fishers to its scenic shores. With a population of just over a thousand, it has a close-knit, friendly community atmosphere. The village features quaint shops, cafes, and local markets, along with beautiful parks and walking trails along the river. Rich in history, Hastings has roots in the lumber and milling industries and still reflects its heritage through historic buildings and a sense of small-town warmth. Only a 30 min drive to Peterborough and 1.5 hours to Toronto.
Property Details
Interior
Features
Main Floor
Dining
3.59 x 3.59Living
5.17 x 3.97Kitchen
2.35 x 3.97Sunroom
5.17 x 3.51Exterior
Features
Parking
Garage spaces -
Garage type -
Total parking spaces 2

