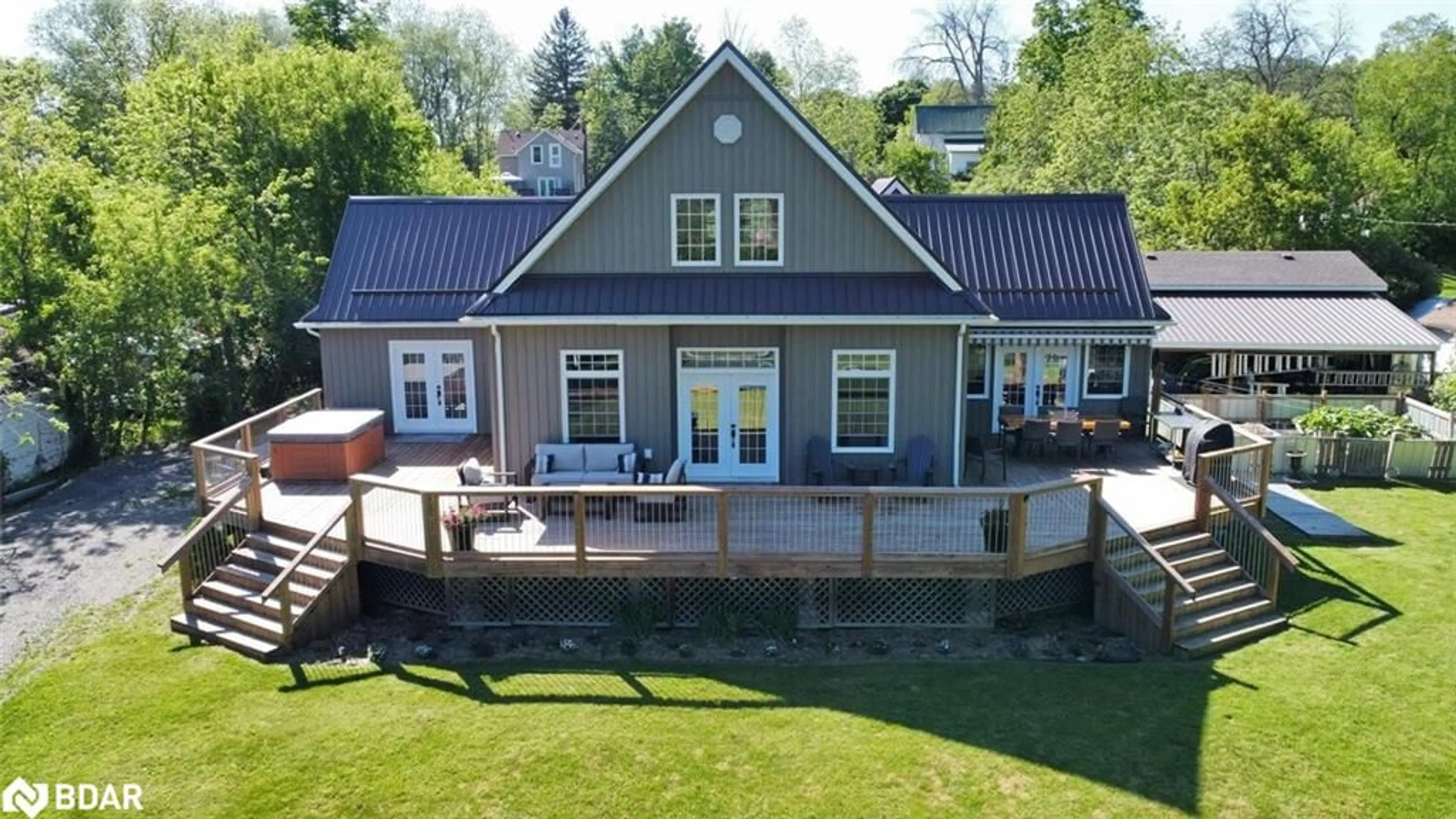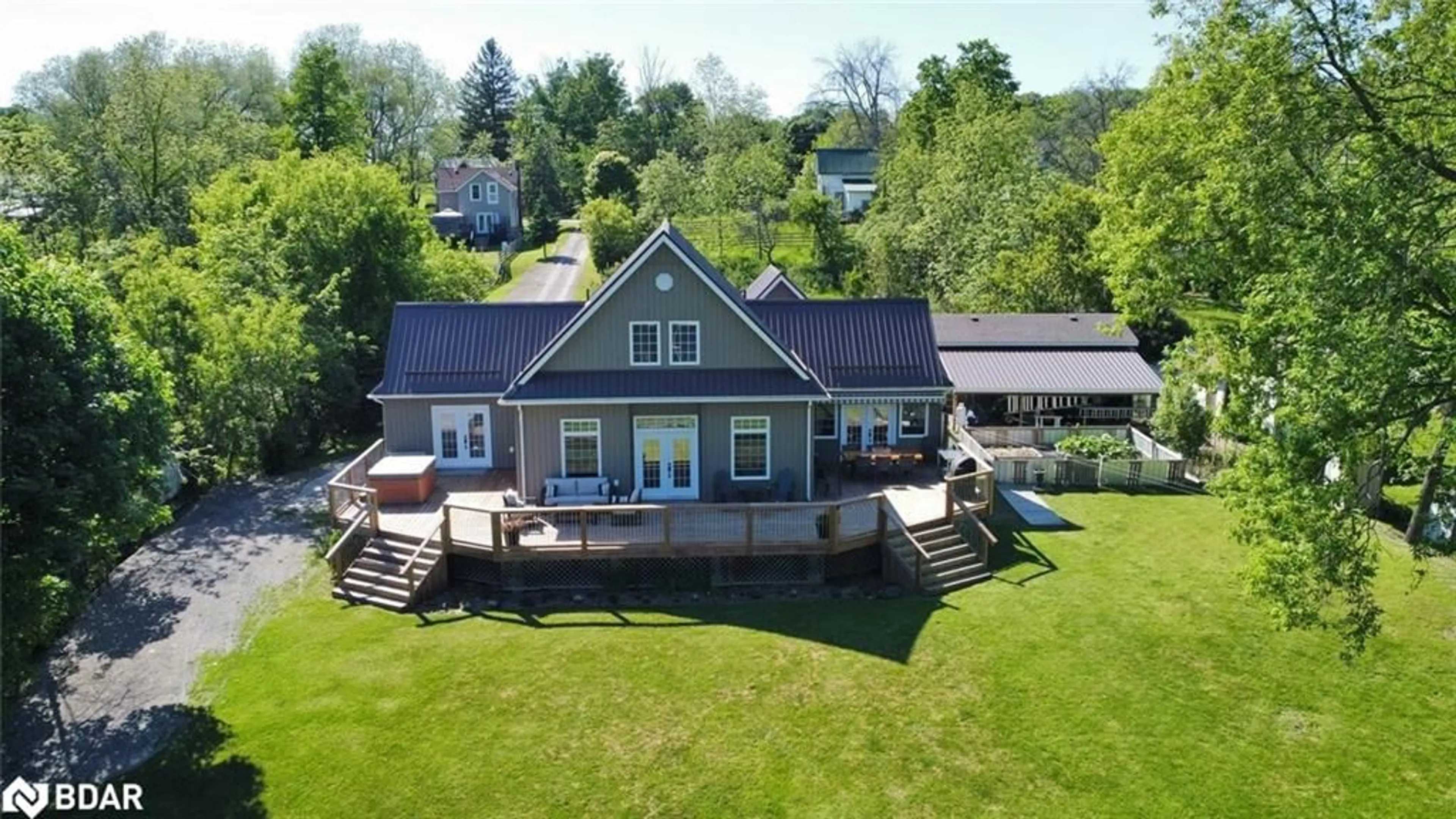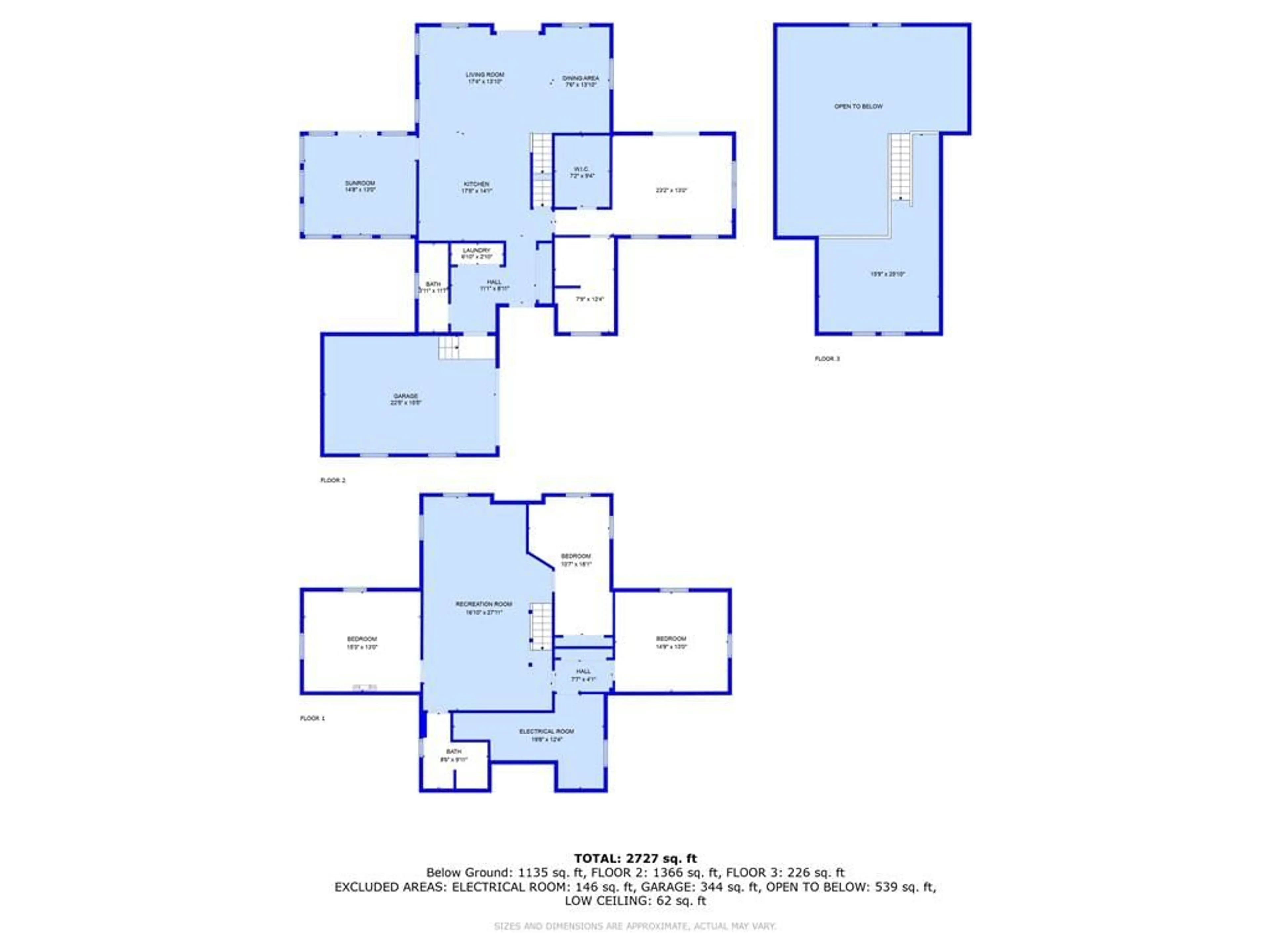1341 County 45 Rd, Hastings, Ontario K0L 2V0
Contact us about this property
Highlights
Estimated ValueThis is the price Wahi expects this property to sell for.
The calculation is powered by our Instant Home Value Estimate, which uses current market and property price trends to estimate your home’s value with a 90% accuracy rate.Not available
Price/Sqft$531/sqft
Est. Mortgage$6,227/mo
Tax Amount (2023)$5,560/yr
Days On Market57 days
Description
TRENT RIVER LUXURY - A custom built home located on Trent-Severn Waterway, premium waterfront lot boasting 150' ft of frontage & walking distance to the Village of Hastings-all in one AMAZING property! Step inside to a light filled main level with cathedral ceilings, a living room & dining room that look out onto the water, and a w/o onto deck. The custom open-concept kitchen features ample cabinetry & granite counters. In addition is a 3rd BR that may be used as a 4 season sunroom with walkout, with acacia hardwood floors throughout. The primary BR features a luxurious ensuite, large w/in closet & w/out to deck. Laundry & 2pc bath complete the main floor. A large BR on the 2nd level is open to below with a water view or could have many other purposes including a craft room or office. The Lower Level has lots of space to entertain w/3 ample size bedrooms, 3 pc bath & huge family room. Outside awaits with many ways to enjoy your days with 3 accesses to the deck, 1 side with an awning & the other with the hot tub. An easy walk to the waterfront where you can relax in the gazebo with propane fire pit for these cooler days, dock & beach for boat rides or launching your kayak & even an outdoor shower! BONUS detached garage has 1 parking space or a great workshop & the attached garage has room to expand for your toys. A short walk into the Village to enjoy dining, boutiques & local entertainment. Golf, pickleball, trails, marina, beach close by. Great Value in a perfect location!
Property Details
Interior
Features
Main Floor
Dining Room
2.29 x 4.22cathedral ceiling(s) / hardwood floor / walkout to balcony/deck
Living Room
5.28 x 4.22cathedral ceiling(s) / hardwood floor / walkout to balcony/deck
Kitchen
5.31 x 4.29cathedral ceiling(s) / hardwood floor / open concept
Bedroom Primary
7.06 x 3.96hardwood floor / walk-in closet / walkout to balcony/deck
Exterior
Features
Parking
Garage spaces 2
Garage type -
Other parking spaces 12
Total parking spaces 14
Property History
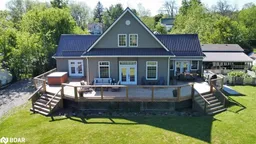 50
50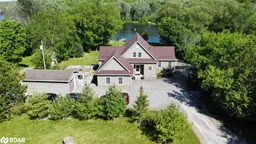 50
50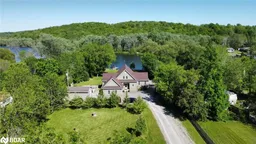 50
50
