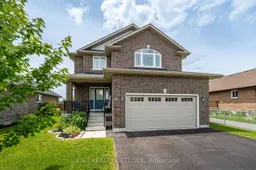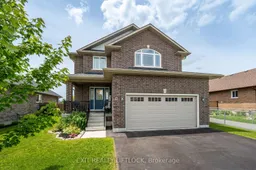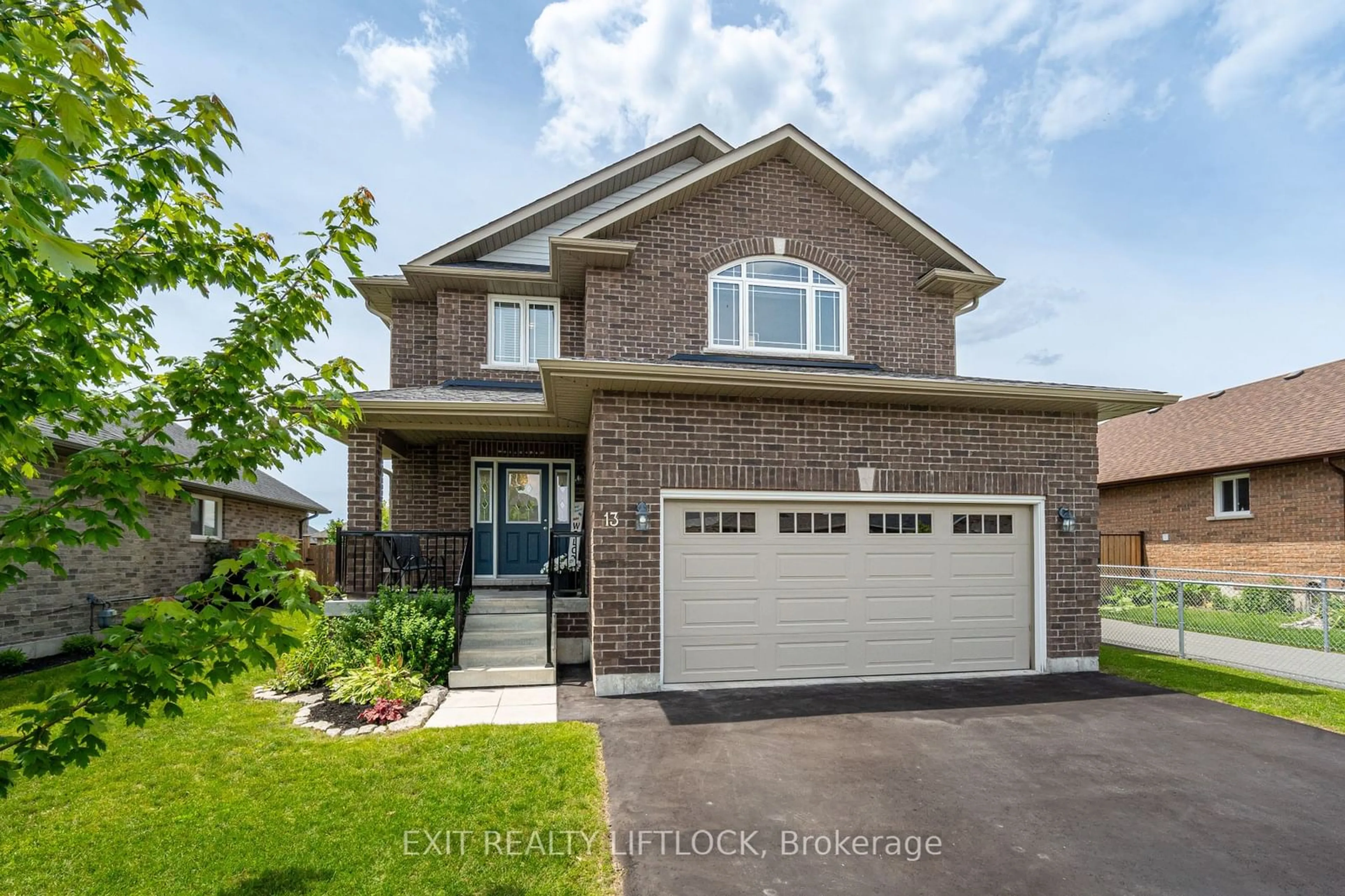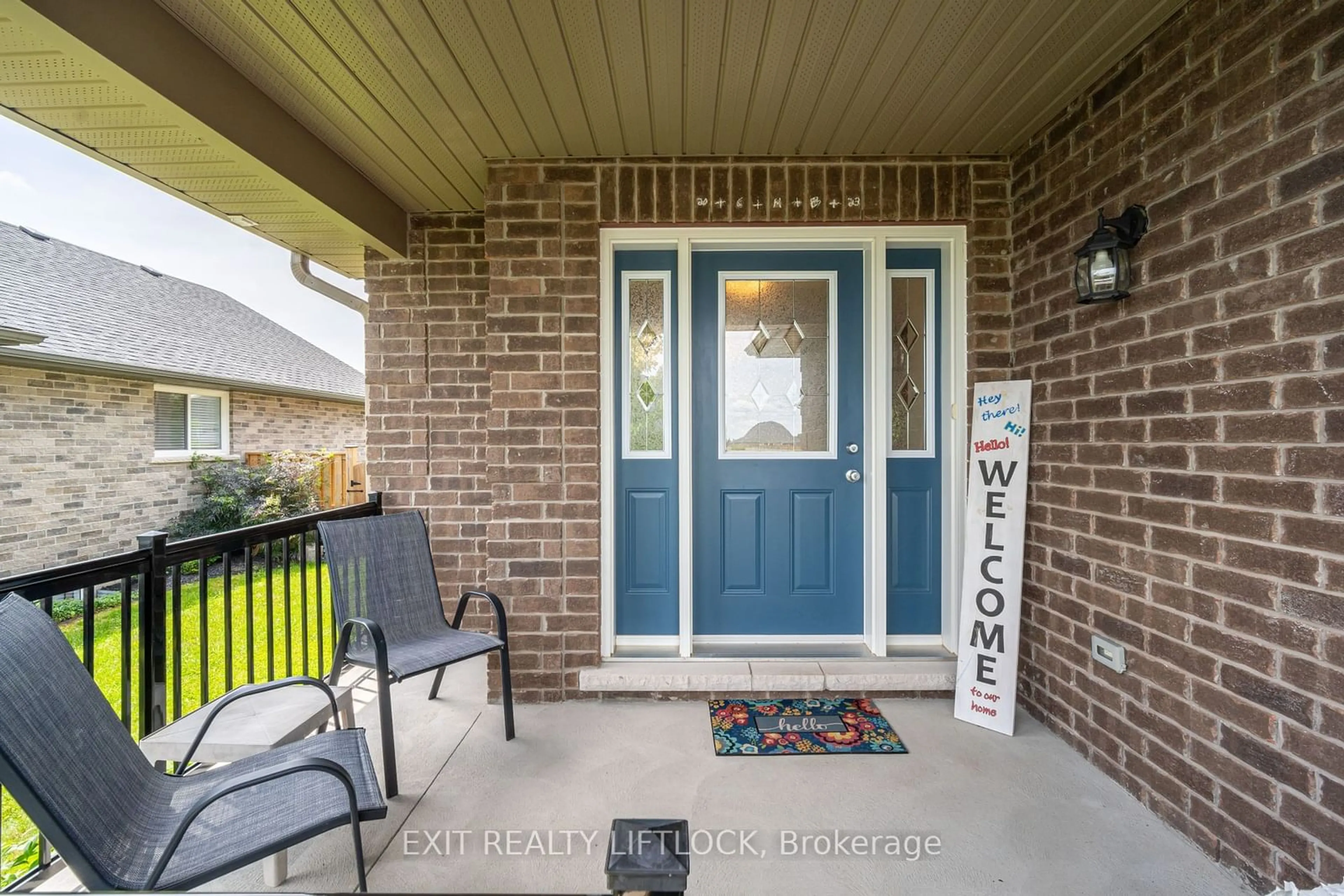13 Ethan Lane, Asphodel-Norwood, Ontario K0L 2V0
Contact us about this property
Highlights
Estimated ValueThis is the price Wahi expects this property to sell for.
The calculation is powered by our Instant Home Value Estimate, which uses current market and property price trends to estimate your home’s value with a 90% accuracy rate.Not available
Price/Sqft$285/sqft
Est. Mortgage$3,349/mo
Tax Amount (2023)$5,547/yr
Days On Market26 days
Description
Welcome to your dream home! Built by Peterborough Homes just 5 years ago the "Briarwood" is a spacious, 2-storey beauty perfect for a large family with over 3000 sq ft of finished living space. Nestled in a family-friendly neighborhood of fine homes, this residence offers 5 bedrooms and 4.5 bathrooms, ensuring ample space for everyone. Entertain in style in the impressive great room, with a large custom kitchen complete with an 8 foot island, spacious living room with a fireplace and the dining area which opens directly to a deck and gazebo, perfect for outdoor gatherings. The fully fenced yard provides a safe space for kids and pets to play. Challenge a friend to a game of chess in the parlor/family room or settle in for a night of fun in the fully finished basement featuring a large rec room the 5th bedroom with a 3 pc bath and an impressive home theater. With all these amenities, your home will be the envy of the neighborhood. All that's left to do is move in and make it yours!
Property Details
Interior
Features
Main Floor
Foyer
3.23 x 3.13Family
3.77 x 2.47Living
6.43 x 5.21Fireplace / Hardwood Floor
Kitchen
3.81 x 3.65Modern Kitchen / Centre Island
Exterior
Features
Parking
Garage spaces 2
Garage type Attached
Other parking spaces 4
Total parking spaces 6
Property History
 40
40 40
40

