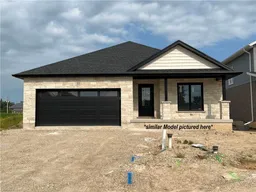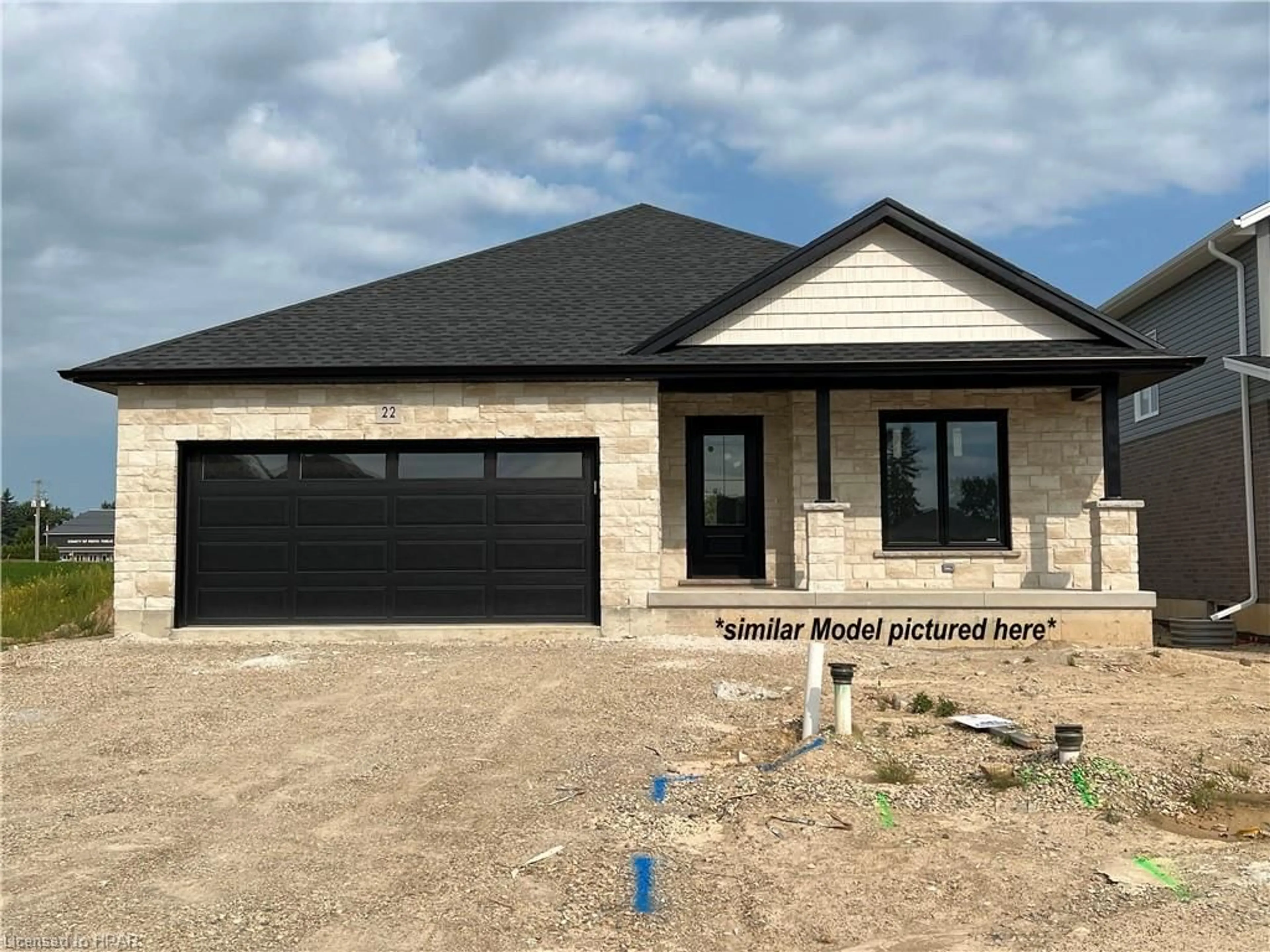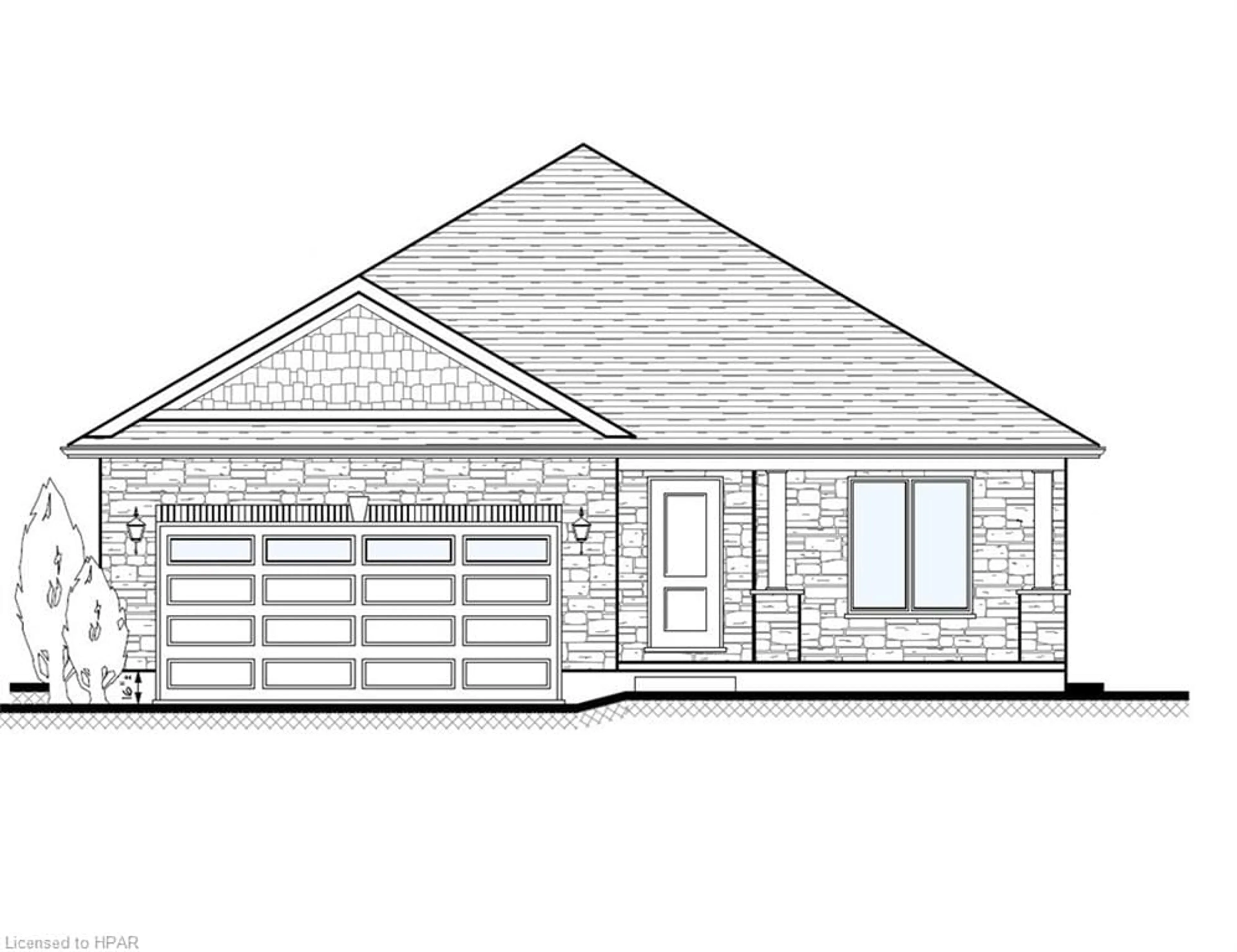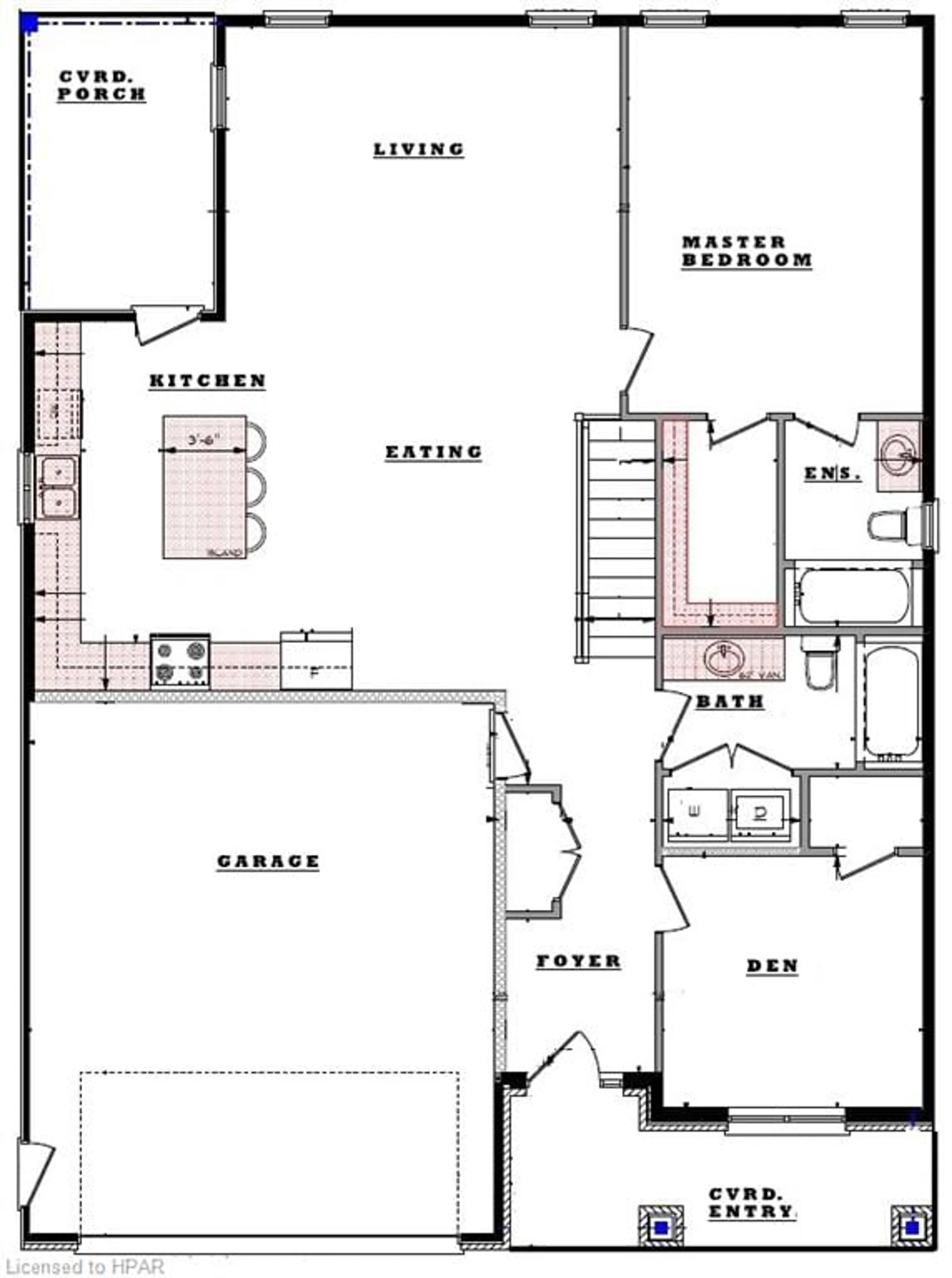20 Nelson St, Mitchell, Ontario N0K 1N0
Contact us about this property
Highlights
Estimated ValueThis is the price Wahi expects this property to sell for.
The calculation is powered by our Instant Home Value Estimate, which uses current market and property price trends to estimate your home’s value with a 90% accuracy rate.Not available
Price/Sqft$515/sqft
Est. Mortgage$3,002/mo
Tax Amount (2024)$1/yr
Days On Market124 days
Description
Welcome to one of Mitchell's newest subdivisions. Feeney Design Build is offering a 1356 square foot bungalow for sale to be completed January 2025. This bungalow features main floor living with an open kitchen and living room plan, a large master bedroom with ensuite and walk-in closet and an additional bedroom or den on the main floor. Call today to complete your selections or pick from a variety of bungalow, two-story and raised bungalow plans! Feeney Design Build prides itself on top-quality builds and upfront pricing! You will get a top quality product from a top quality builder.
Property Details
Interior
Features
Main Floor
Foyer
1.93 x 1.98Kitchen
2.49 x 4.75Bathroom
3-piece / laundry
Dining Room
4.14 x 4.75Exterior
Features
Parking
Garage spaces 2
Garage type -
Other parking spaces 2
Total parking spaces 4
Property History
 3
3


