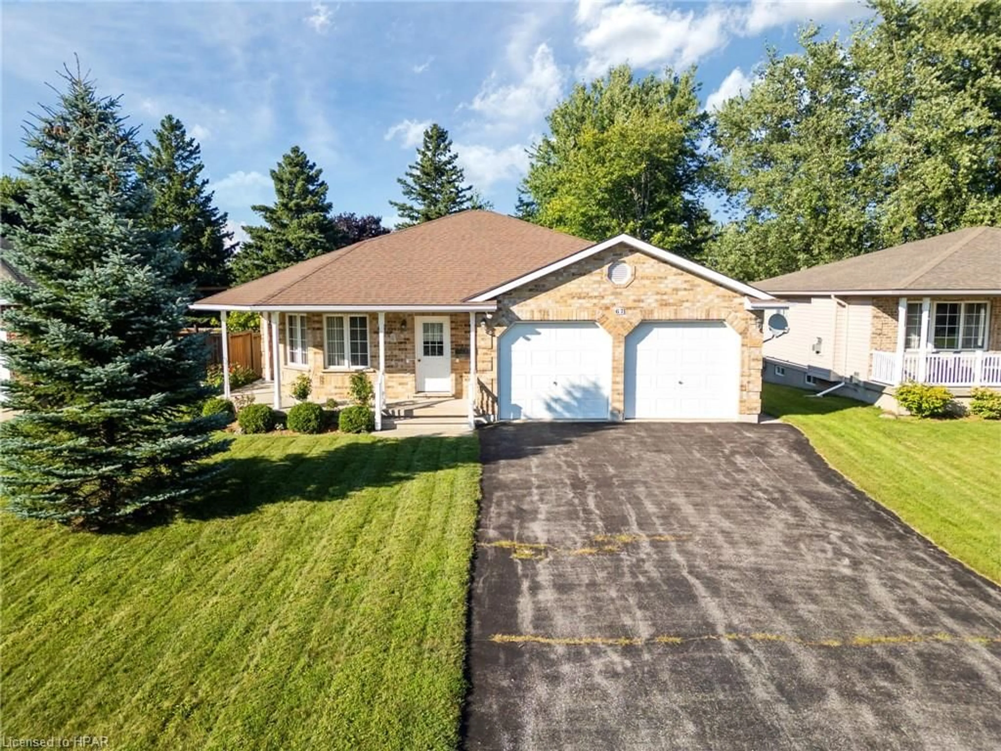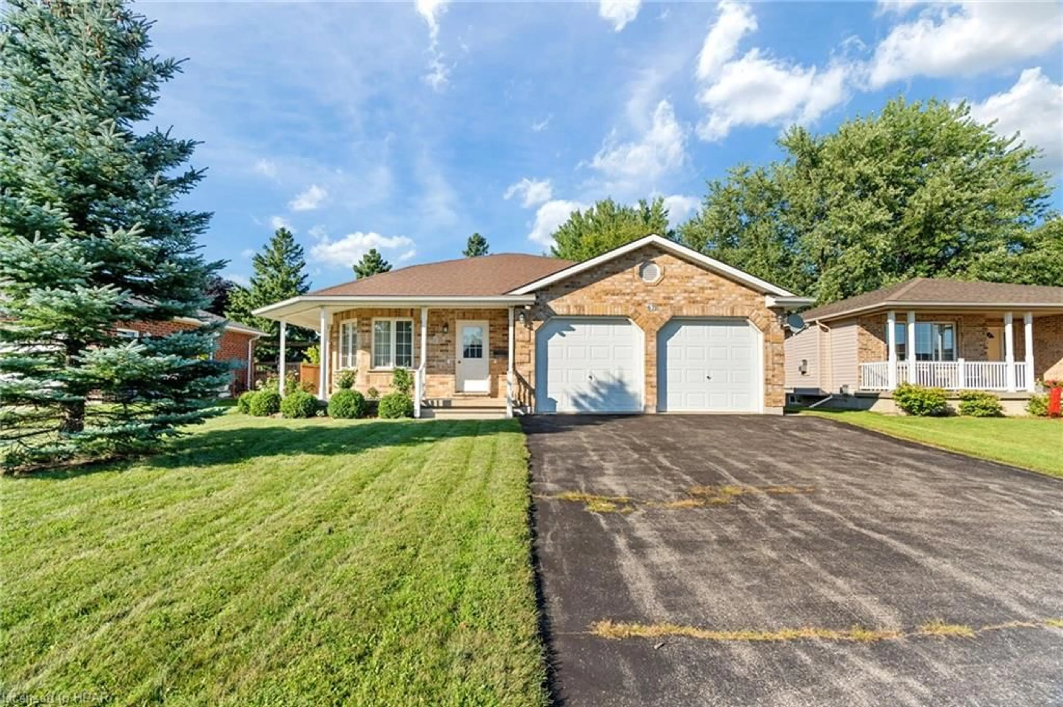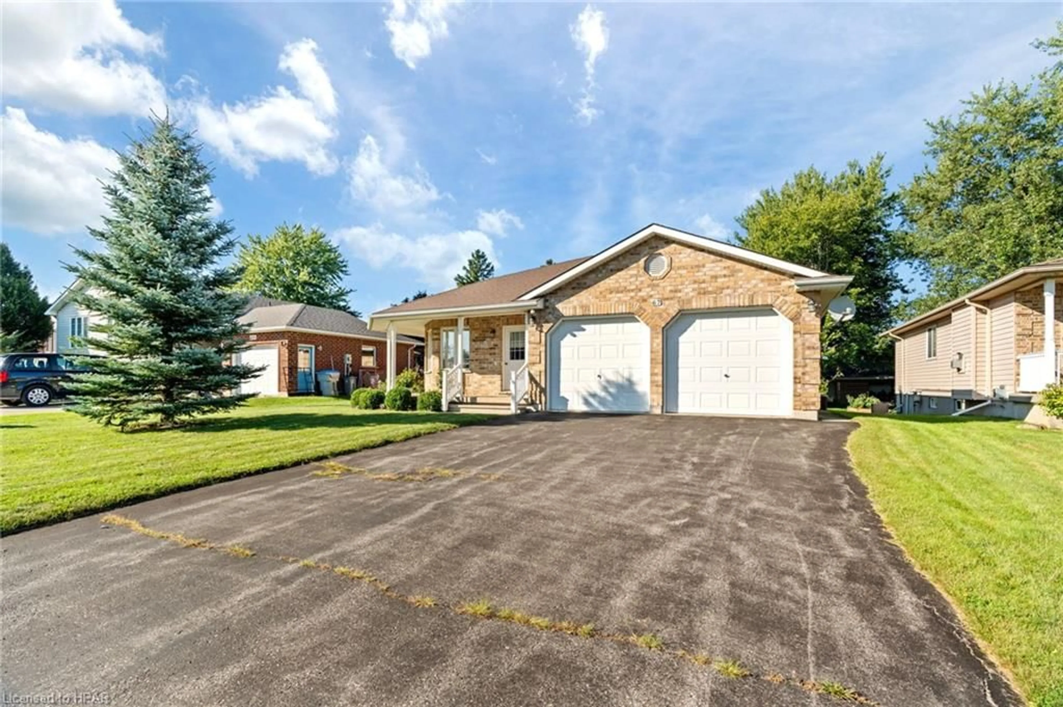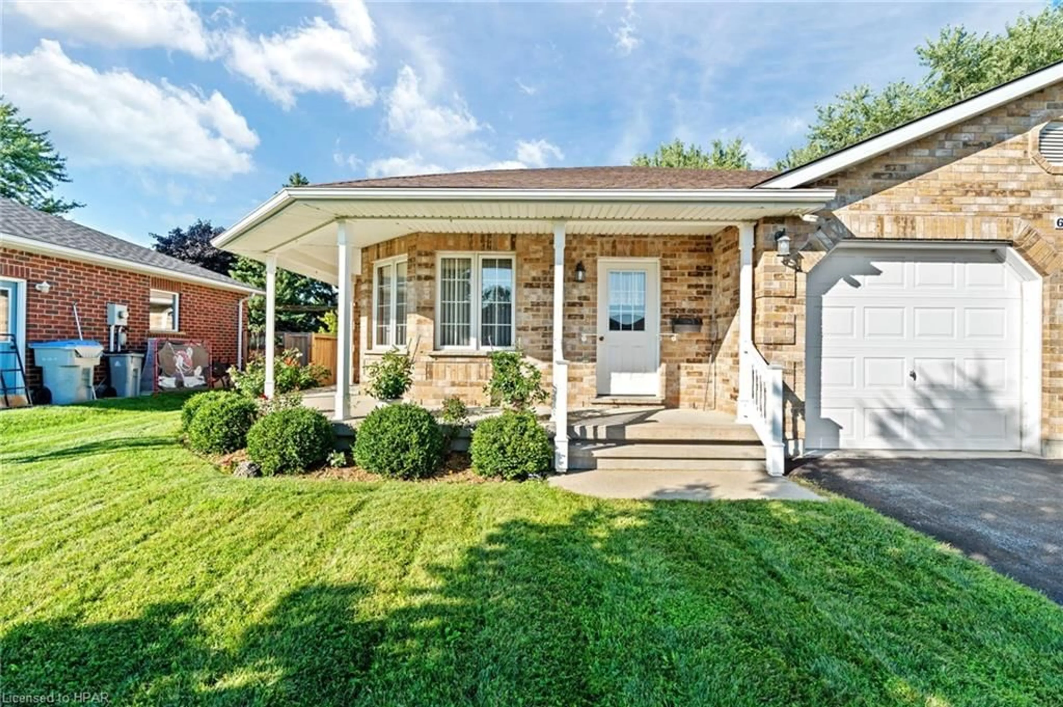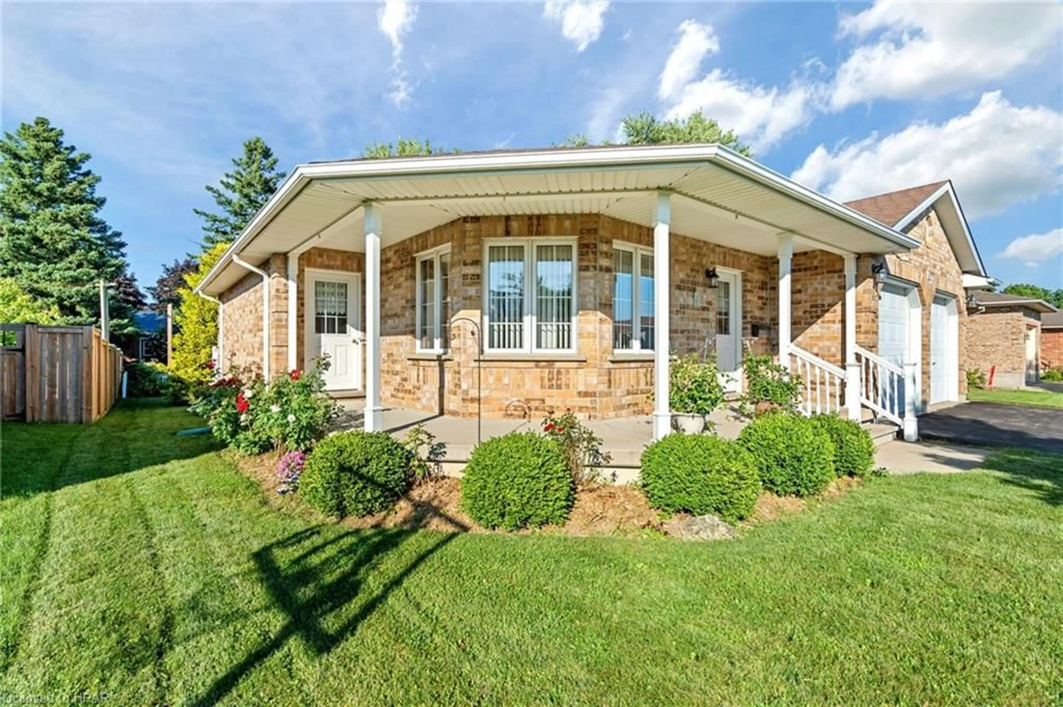67 Albert St, Mitchell, Ontario N0K 1N0
Contact us about this property
Highlights
Estimated ValueThis is the price Wahi expects this property to sell for.
The calculation is powered by our Instant Home Value Estimate, which uses current market and property price trends to estimate your home’s value with a 90% accuracy rate.Not available
Price/Sqft$496/sqft
Est. Mortgage$2,941/mo
Tax Amount (2024)$3,452/yr
Days On Market118 days
Description
Welcome to your Dream Home! This beautifully maintained fully bricked bungalow, built by B & S Construction in 2004, offers a perfect blend of modern comfort and classic charm. Nestled on a tranquil street, this property features an inviting covered wrap-around front porch, ideal for enjoying your morning coffee or relaxing with a good book. Step inside to discover an open concept layout that seamlessly connects the kitchen, dining room and living room, making it perfect for entertaining. The spacious kitchen boasts a large island, perfect for casual meals and gatherings, while abundant natural light fills the space, creating a warm and welcoming atmosphere. The main floor hosts two cozy bedrooms and a convenient laundry room, ensuring everyday tasks are a breeze. The lower level is equally impressive, featuring a finished family room that offers additional space for relaxation or entertainment. A versatile bonus room and a full bathroom complete this level, providing flexibility for guests or hobbies. Outside, the paved driveway leads to a full two-car garage, offering ample storage and parking. This home is a must-see for those seeking a well-cared-for property with modern amenities in a serene setting. Don't miss your chance to make this charming bungalow your own! Call for your private showing today!
Property Details
Interior
Features
Lower Floor
Bathroom
3-Piece
Other
6.88 x 6.22Family Room
6.25 x 6.71Cold Room
9.75 x 1.30Exterior
Features
Parking
Garage spaces 2
Garage type -
Other parking spaces 4
Total parking spaces 6
Property History
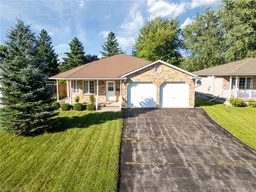 36
36
