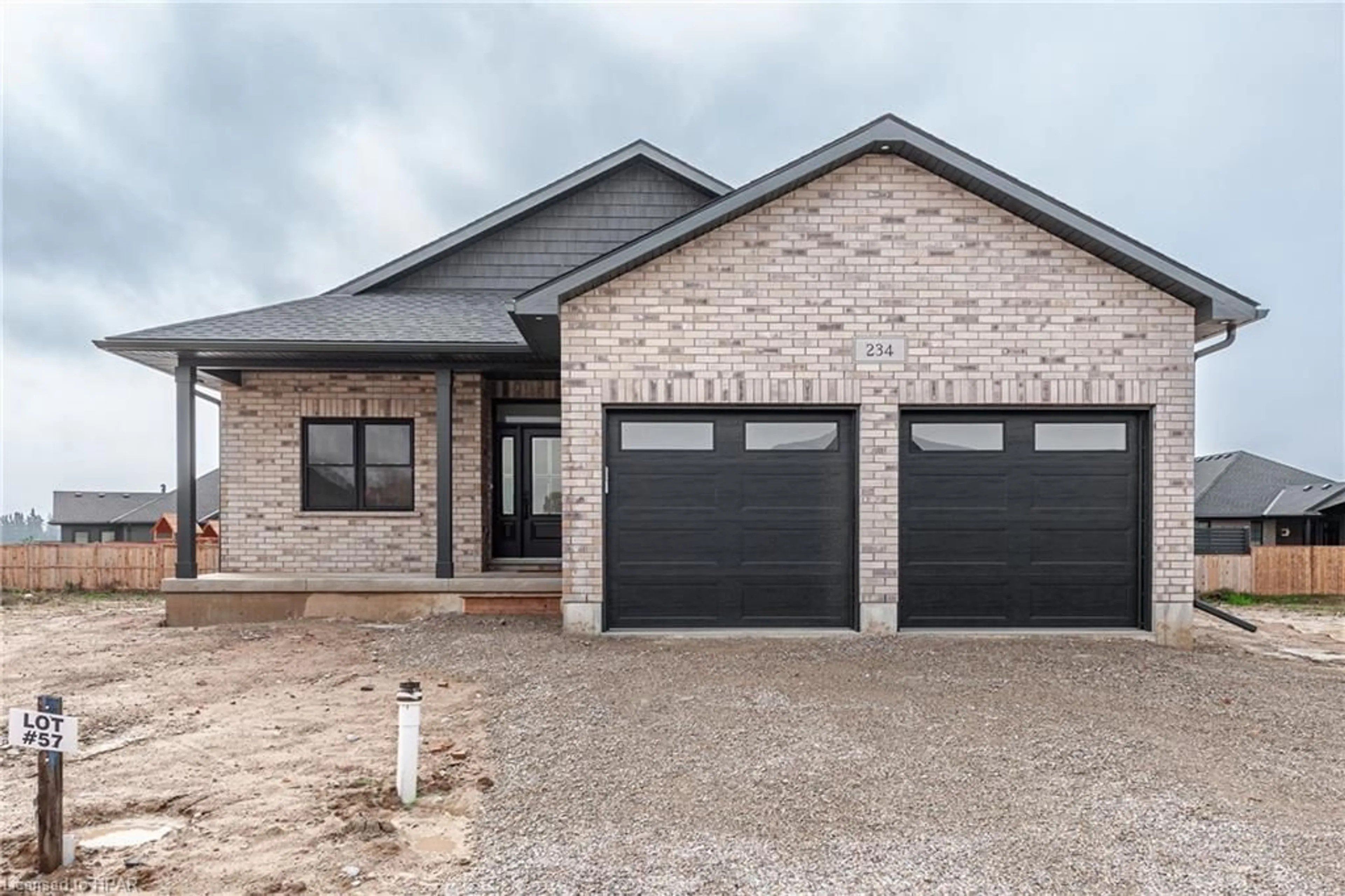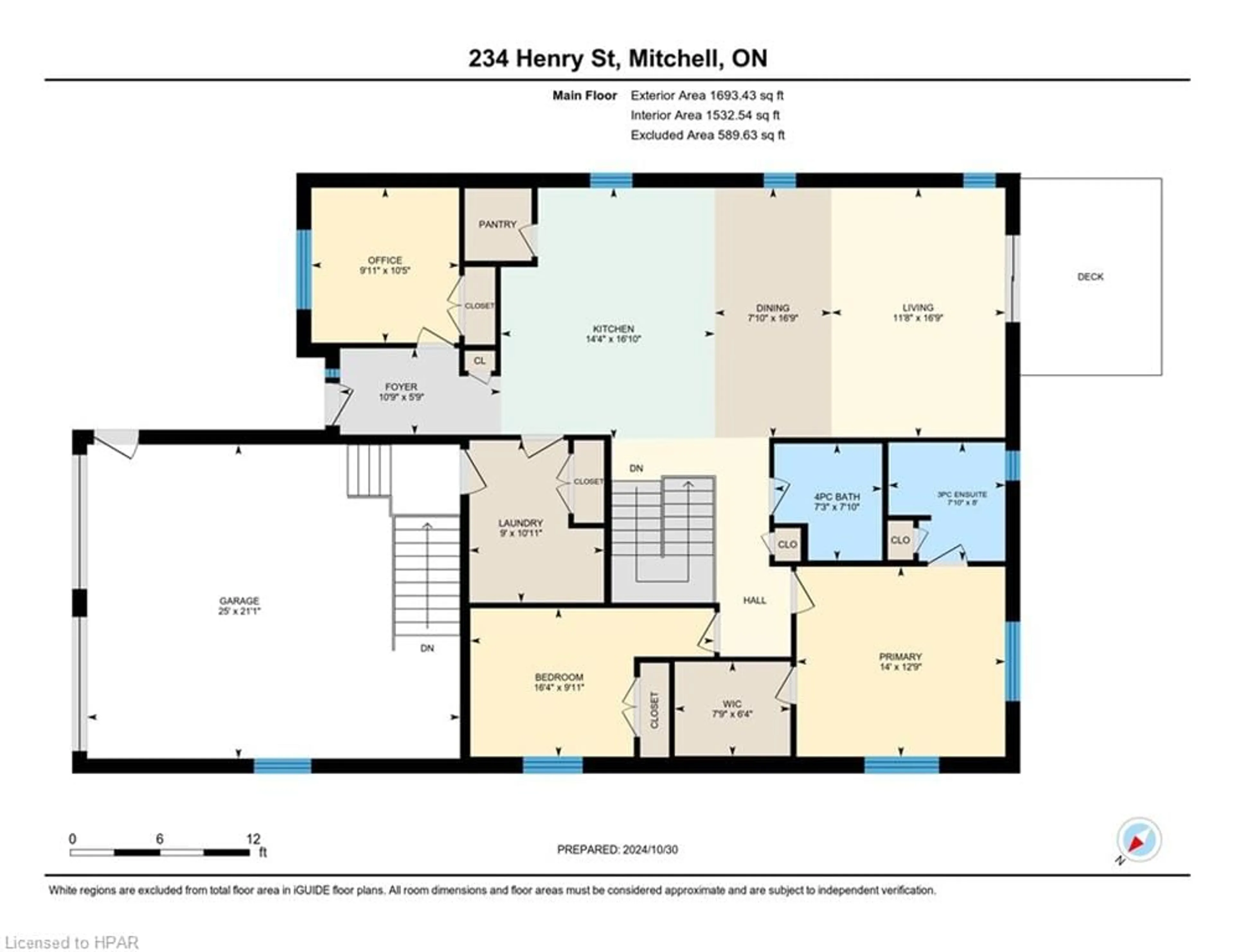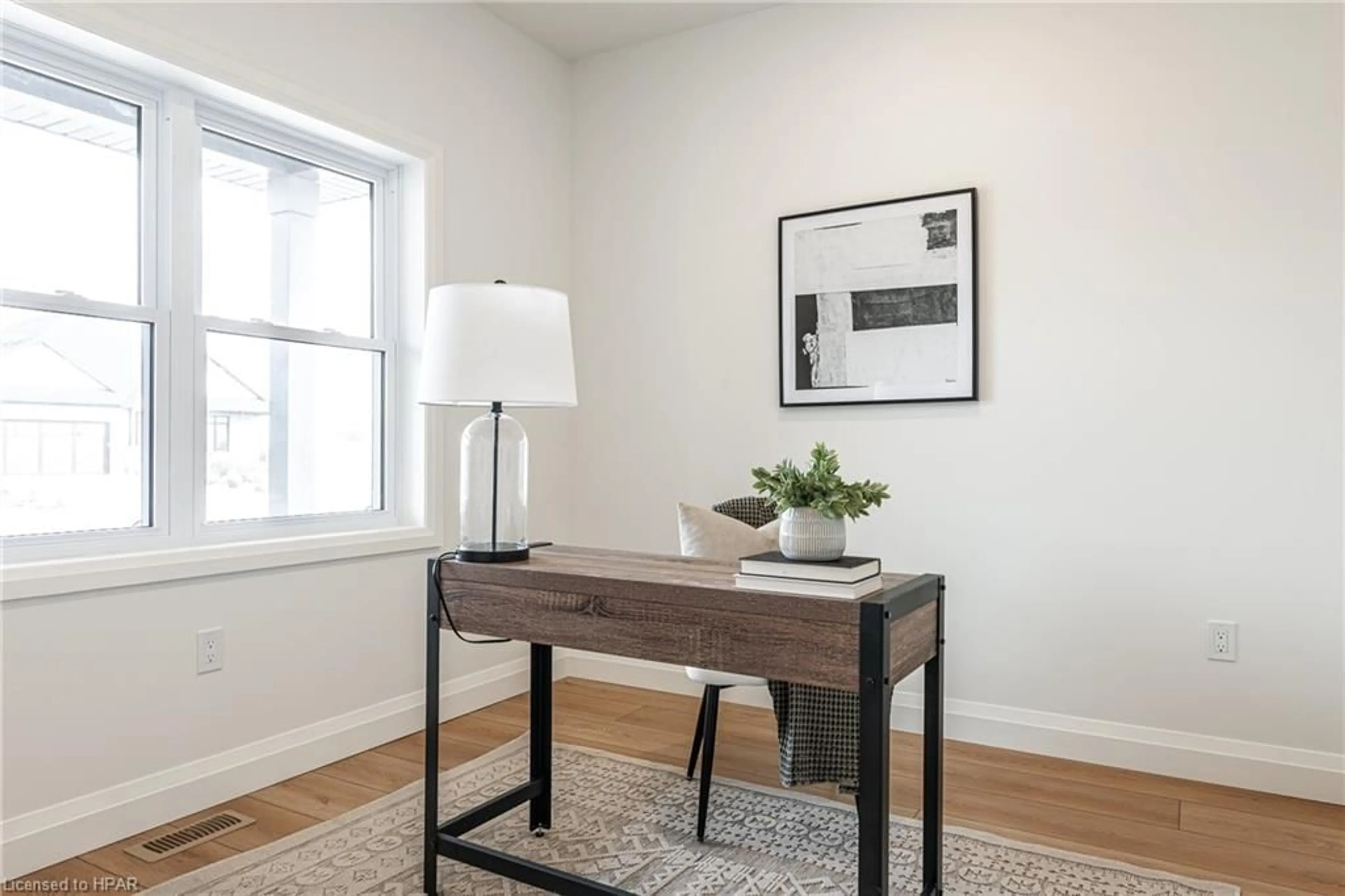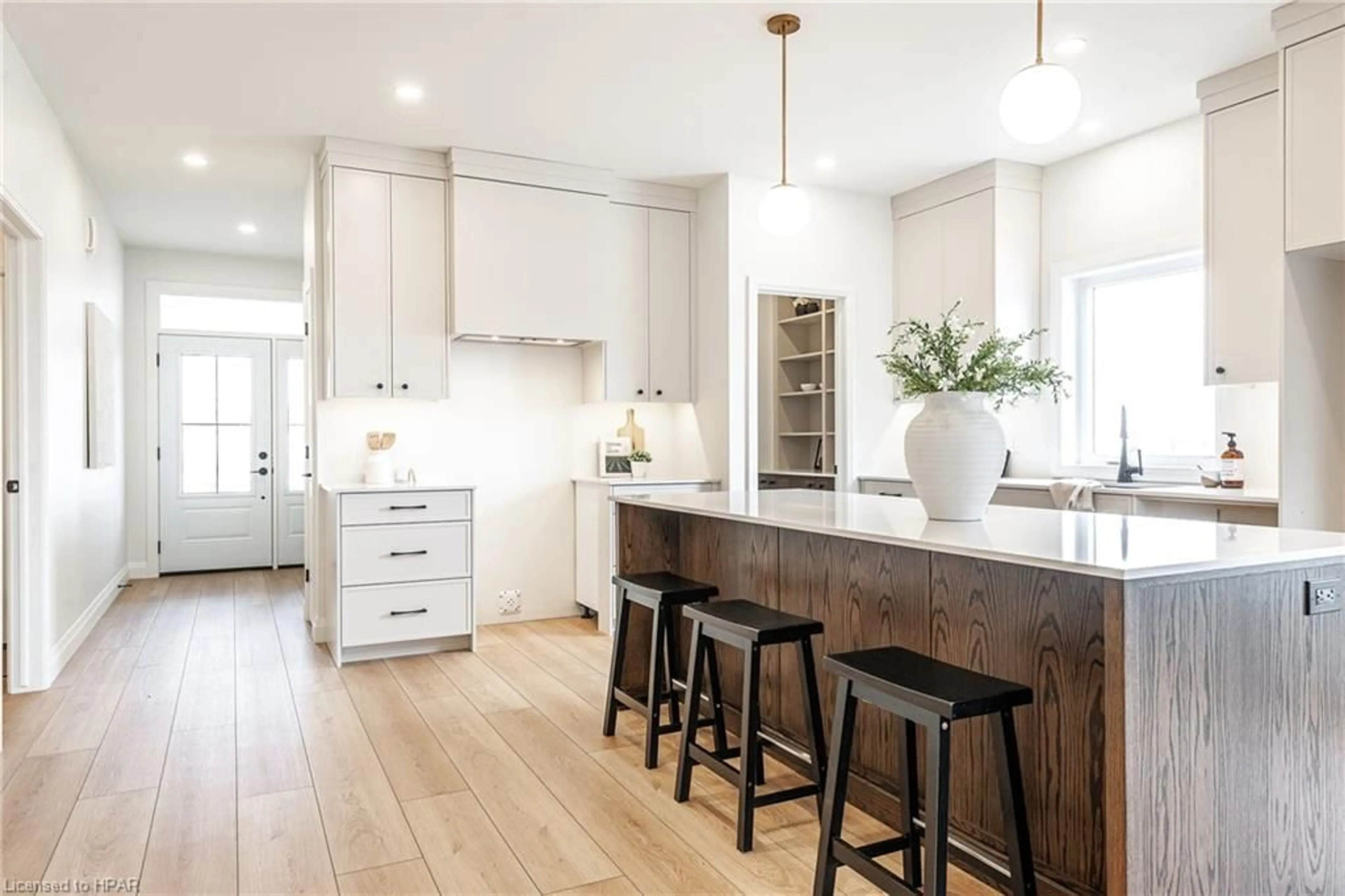234 Henry St, Mitchell, Ontario N0K 1N0
Contact us about this property
Highlights
Estimated ValueThis is the price Wahi expects this property to sell for.
The calculation is powered by our Instant Home Value Estimate, which uses current market and property price trends to estimate your home’s value with a 90% accuracy rate.Not available
Price/Sqft$482/sqft
Est. Mortgage$3,478/mo
Tax Amount (2024)$706/yr
Days On Market56 days
Description
Welcome to 234 Henry Street in the East Haven Subdivision. D.G Eckert Construction Ltd. is offering this 1,680 square foot bungalow plan with 3 bedrooms and 2 full bathrooms. Sprawling open concept design in the kitchen, dining and living room. With this home, you'll find main floor laundry, walk-in pantry and ample storage. The 1,600 + square foot basement is waiting for your finishing touches. A sodded lot, paved driveway and covered decks are also included in the price. Plenty of time to move in before the holidays.
Property Details
Interior
Features
Main Floor
Kitchen
3.96 x 3.61Pantry
Dining Room
5.11 x 2.44Living Room
5.11 x 4.27Bedroom
3.20 x 3.05Exterior
Features
Parking
Garage spaces 2
Garage type -
Other parking spaces 2
Total parking spaces 4




