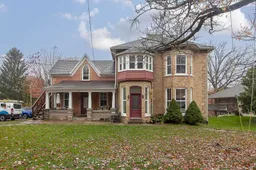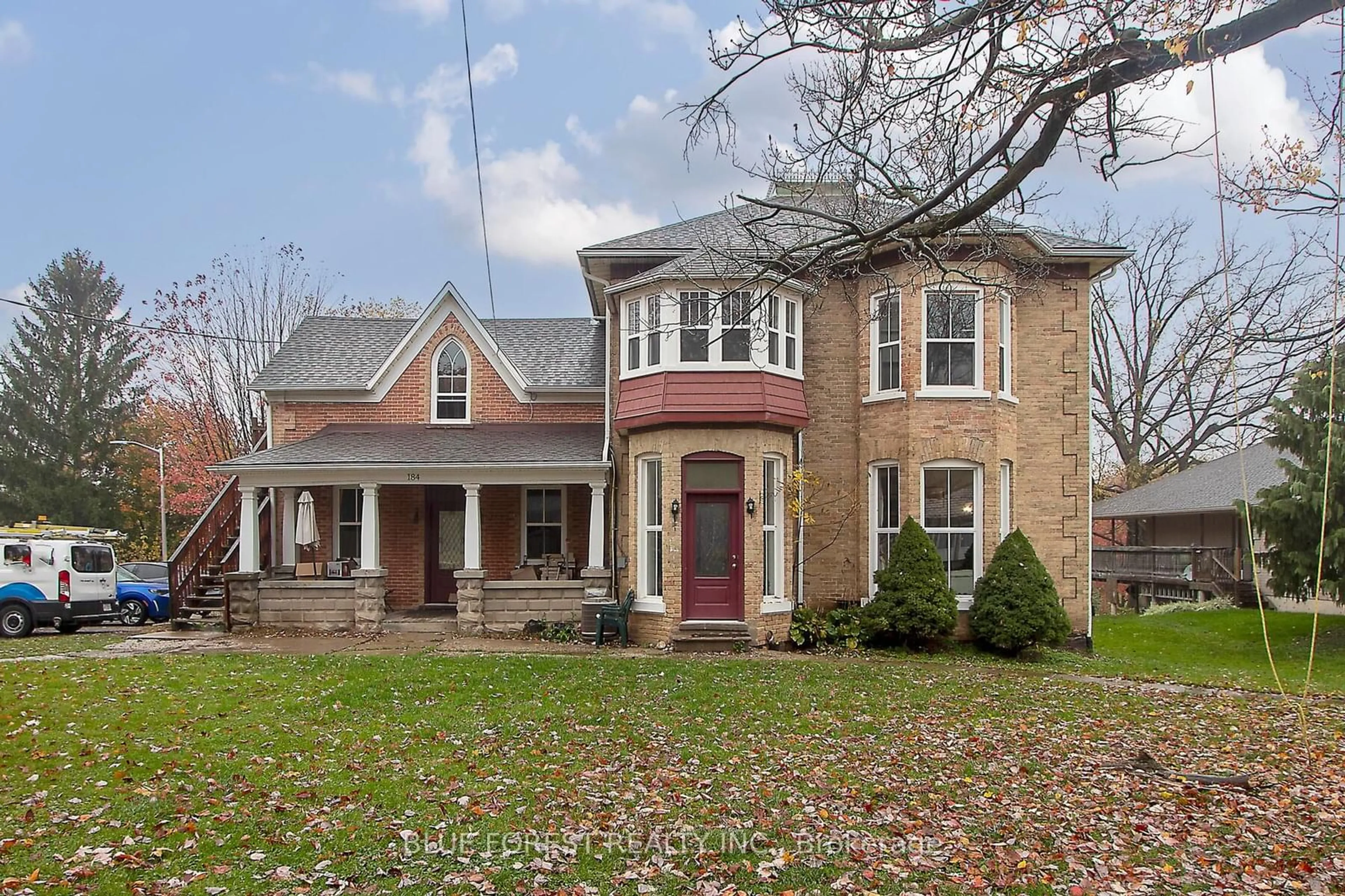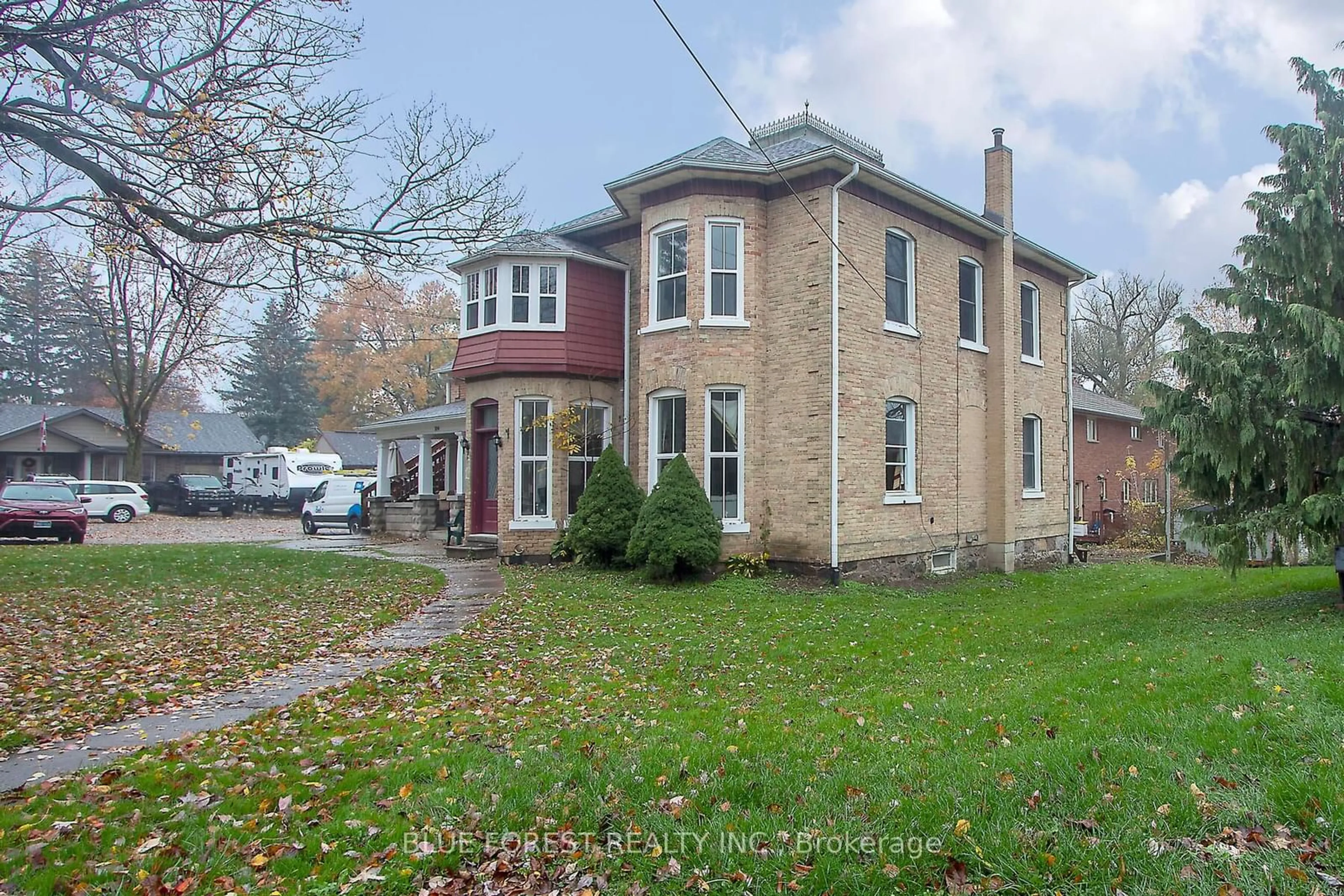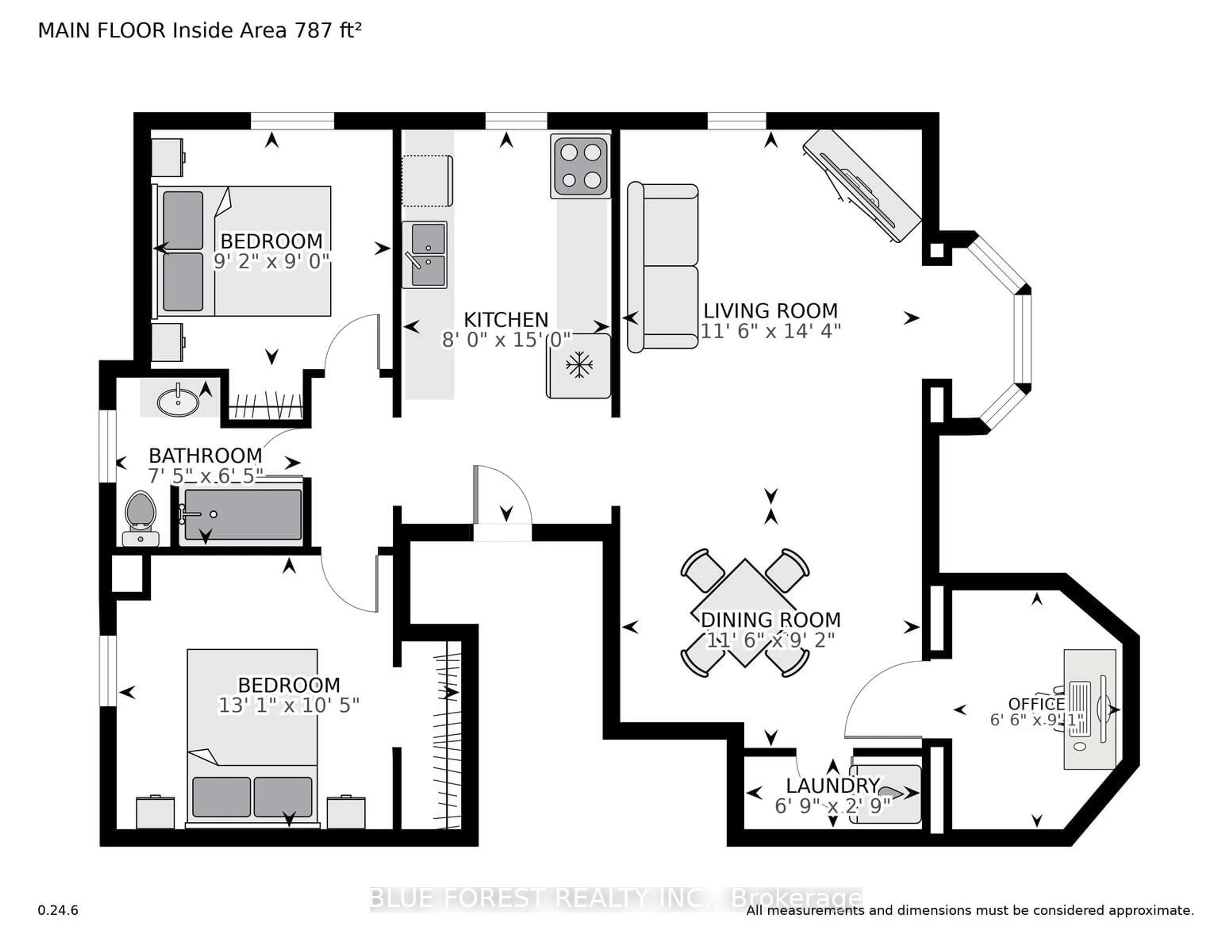184 ST. GEORGE St, West Perth, Ontario N0K 1N0
Contact us about this property
Highlights
Estimated ValueThis is the price Wahi expects this property to sell for.
The calculation is powered by our Instant Home Value Estimate, which uses current market and property price trends to estimate your home’s value with a 90% accuracy rate.$832,000*
Price/Sqft-
Days On Market24 days
Est. Mortgage$3,436/mth
Tax Amount (2023)$2,430/yr
Description
This fourplex features three 1-bedroom units and one 2-bedroom unit, all with in-suite laundry, fridge, stove, and dishwasher for added tenant appeal. Separate gas and hydro meters ensure efficiency, with the landlord only responsible for water and common area hydro. The property includes four owned hot water tanks and ample parking space for residents. Recent capital improvements include a new roof (2019), updated siding (2020), and mostly new windows (2021), all contributing to reduced maintenance costs and increased energy efficiency. The eavestroughs were resealed in 2022. Current rents are as follows: Unit 1 is vacant (previously rented for $1500 + gas/hydro, Unit 2 rents for $1,800 plus gas/hydro, Unit 3 for $1,250 plus gas/hydro, and Unit 4 for $1,244.45 plus gas/hydro. With strong rental income and recent improvements, this 4-plex is ready to provide a consistent and lucrative return on your investment.
Property Details
Interior
Features
Exterior
Features
Parking
Garage spaces -
Garage type -
Other parking spaces 7
Total parking spaces 7
Property History
 30
30


