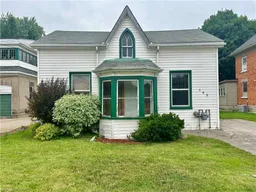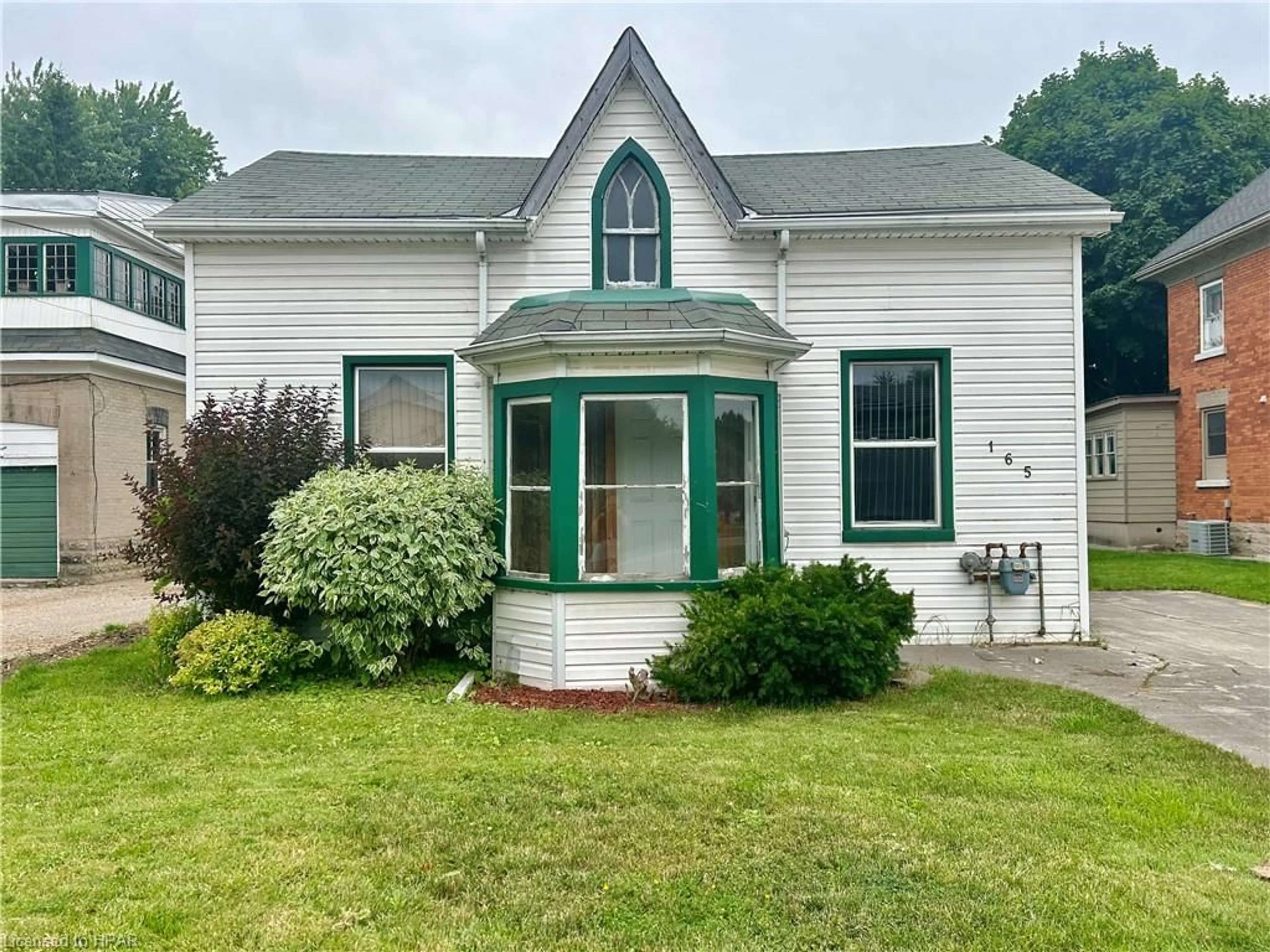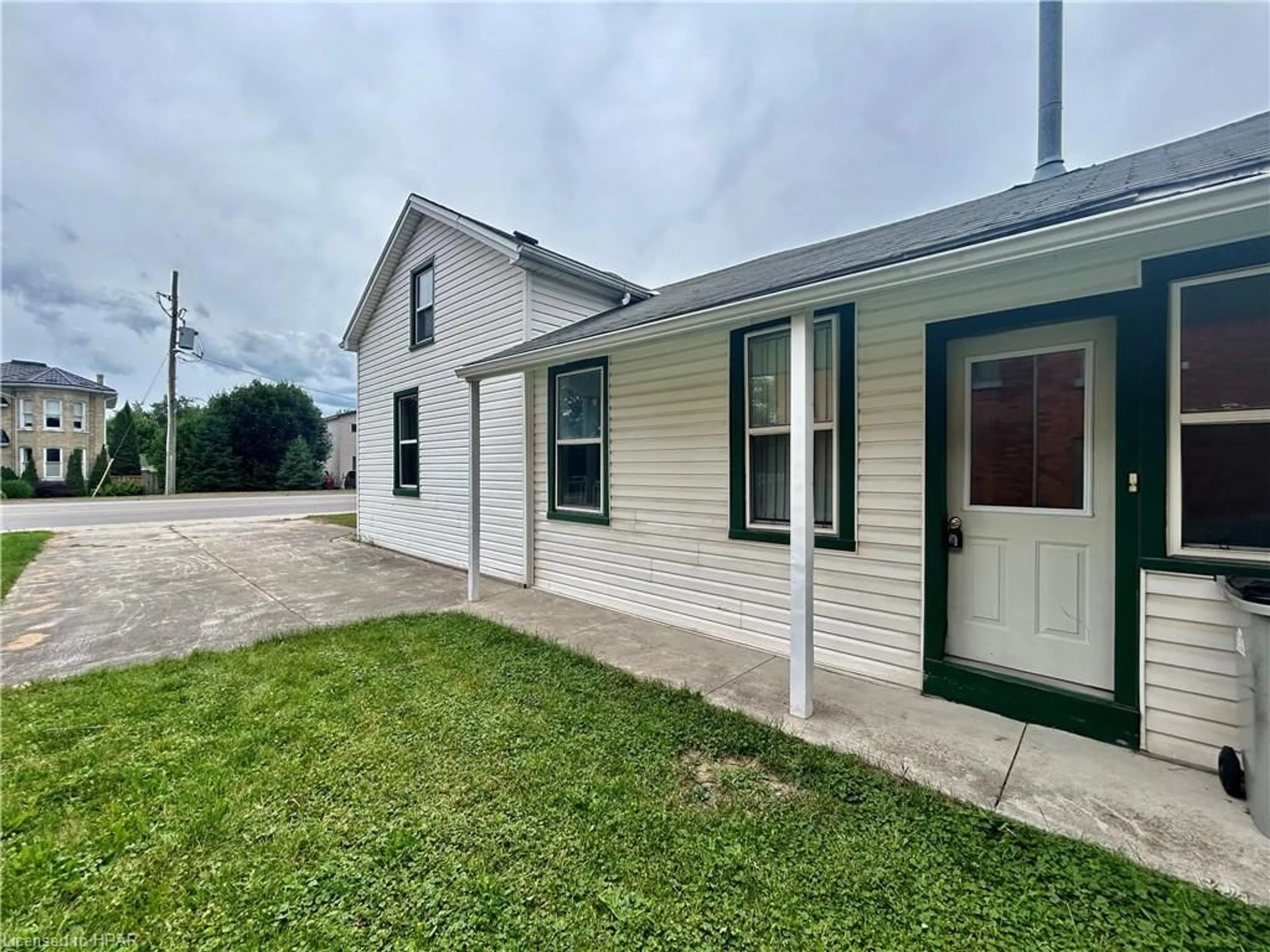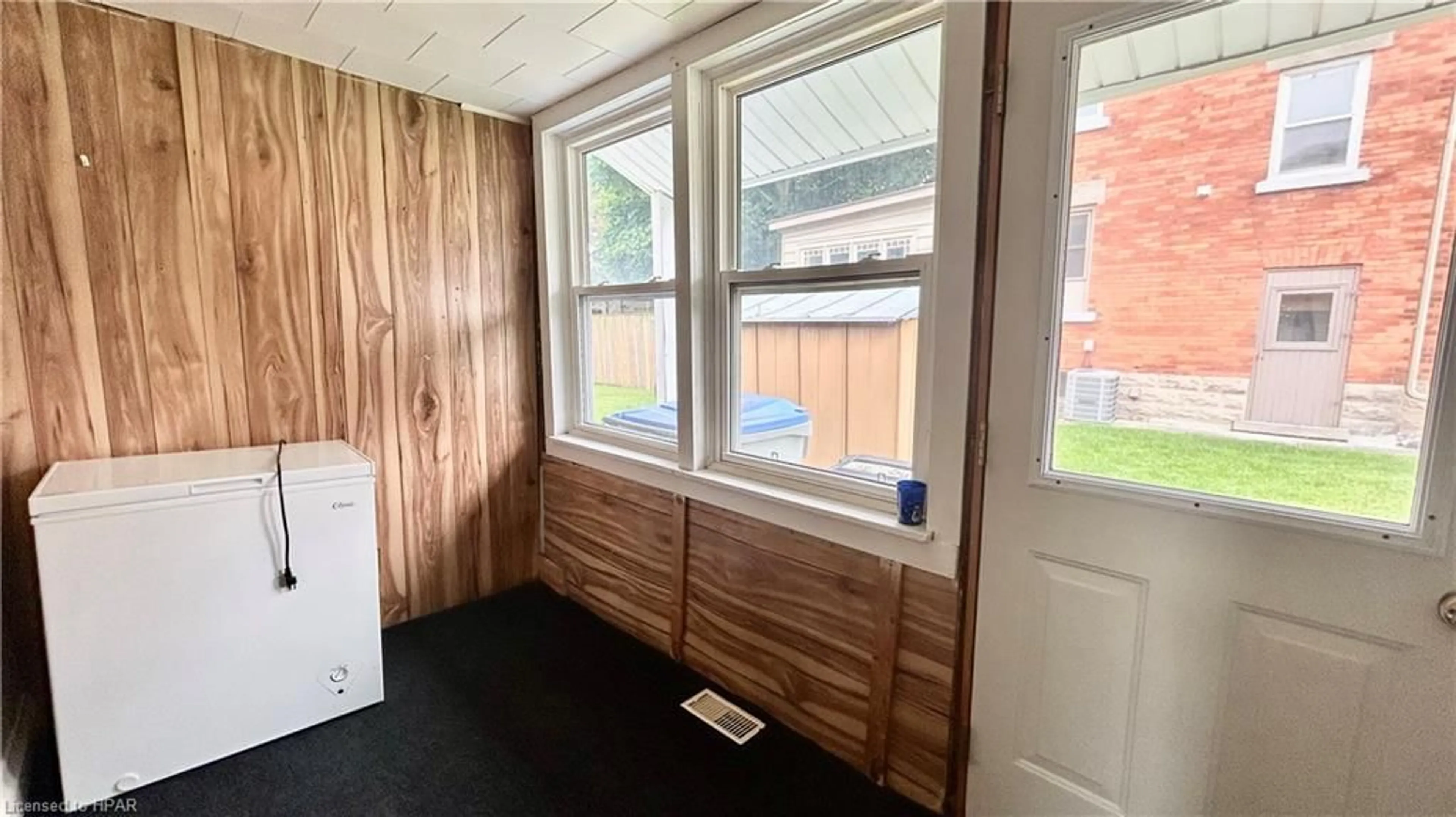165 Ontario Rd, Mitchell, Ontario N0K 1N0
Contact us about this property
Highlights
Estimated ValueThis is the price Wahi expects this property to sell for.
The calculation is powered by our Instant Home Value Estimate, which uses current market and property price trends to estimate your home’s value with a 90% accuracy rate.$445,000*
Price/Sqft$246/sqft
Days On Market19 days
Est. Mortgage$1,589/mth
Tax Amount (2020)$1,200/yr
Description
Welcome to this 1 1/2 storey home located in the charming town of Mitchell. Set on a spacious 52'X105' lot, this residence holds great potential for you to unleash your vision and make your own. There are three entrances to the home providing flexibility and convenience. Upon entry through the side door, you're greeted by a naturally sunlit den, creating an inviting entrance. The main floor features great living and entertaining space with its generous sized eat-in kitchen and the living room maintaining the inviting atmosphere. The living room is located at the front of the home, conveniently met by the front entrance and adjacent to the primary bedroom. The primary bedroom includes a large built-in closet for storage needs. This home's layout with the primary bedroom and full 4-piece bathroom located on the main floor, gives you the convenience of main floor living but offers an upper level with two separate bedrooms. The third entrance of the home takes you to the back of the home, where you are met with a spacious mud room/ laundry room providing access to the backyard. This home is ready to unlock its potential through your creativity and vision. Don't miss the chance to make it your own and experience the full charm of Mitchell living.
Property Details
Interior
Features
Main Floor
Laundry
2.08 x 3.33Bathroom
4-Piece
Foyer
2.90 x 1.65Living Room
4.98 x 4.19Exterior
Features
Parking
Garage spaces -
Garage type -
Total parking spaces 2
Property History
 39
39


