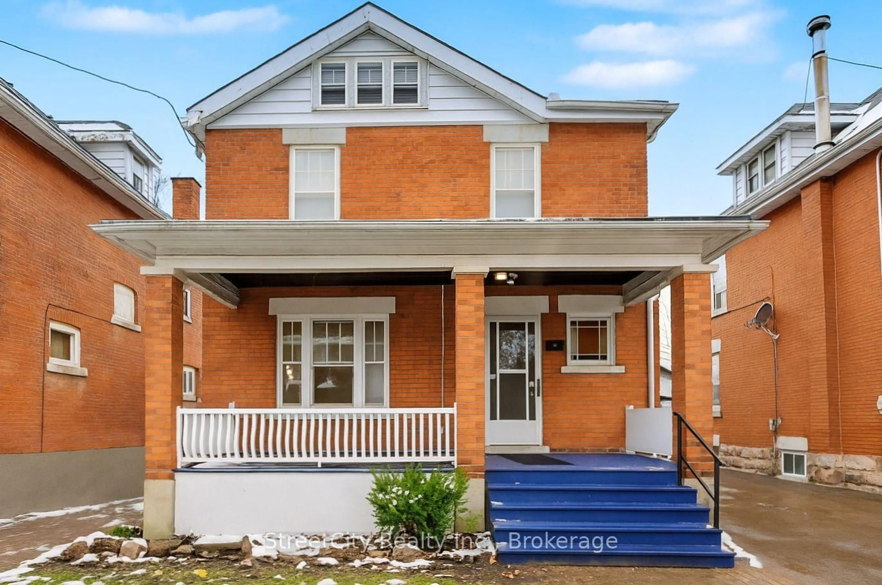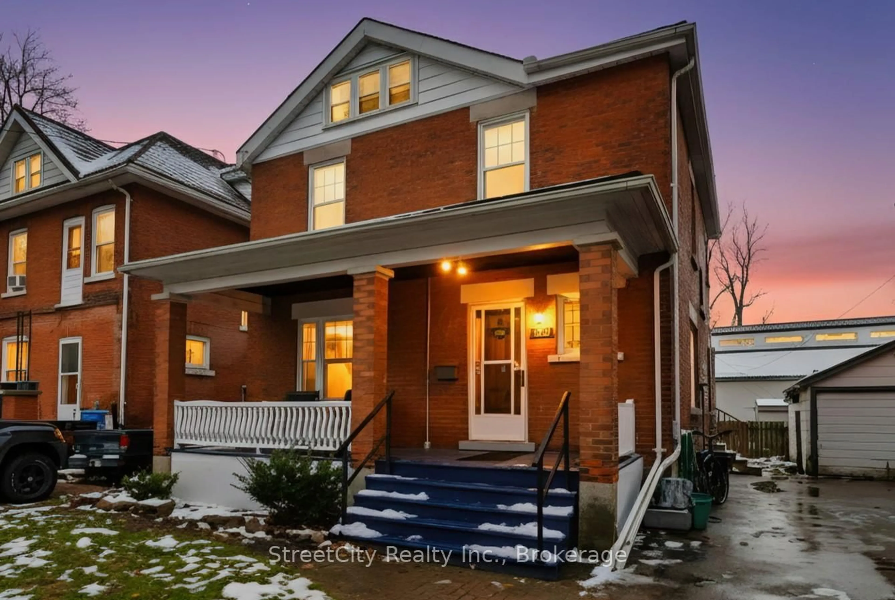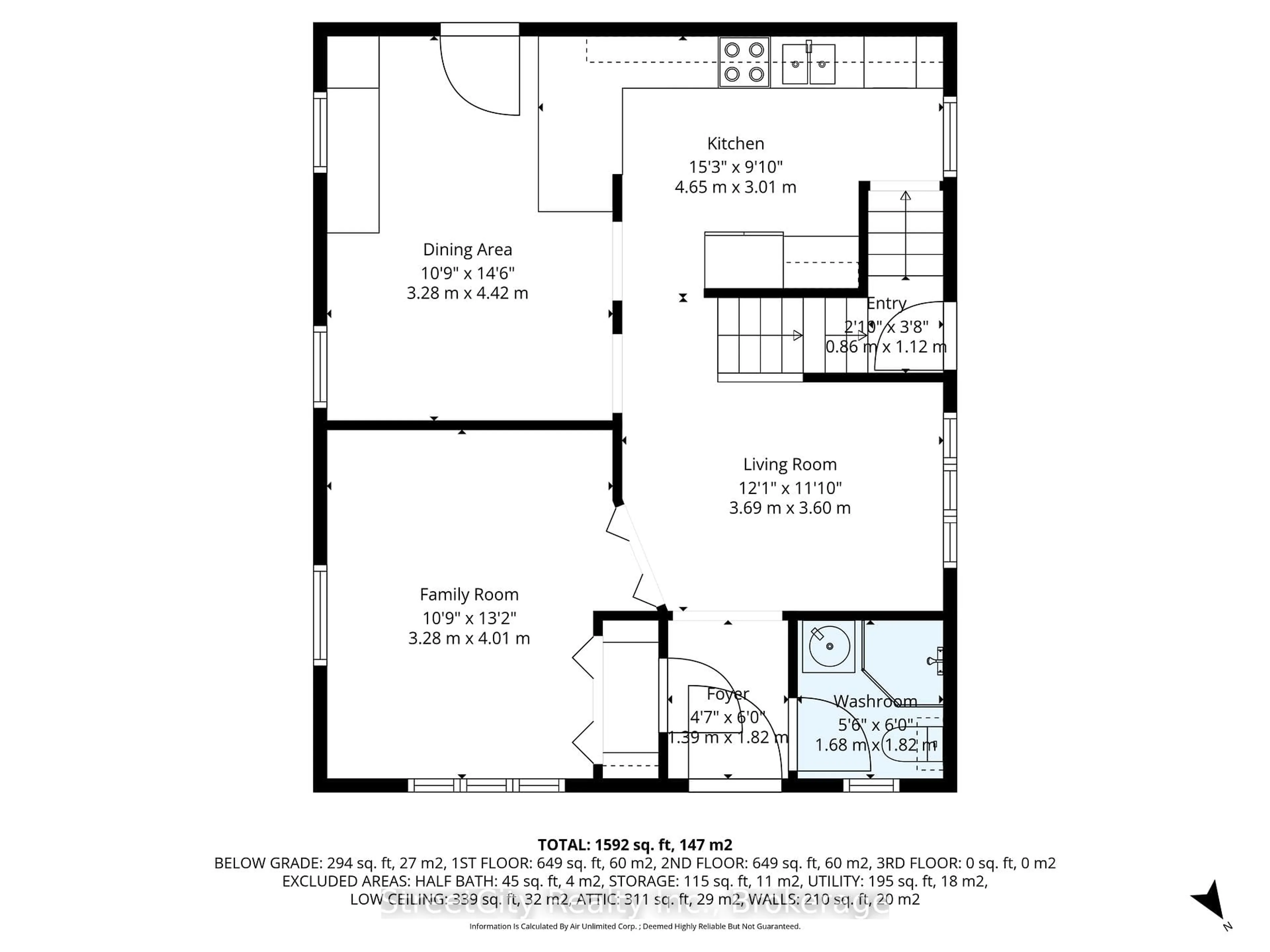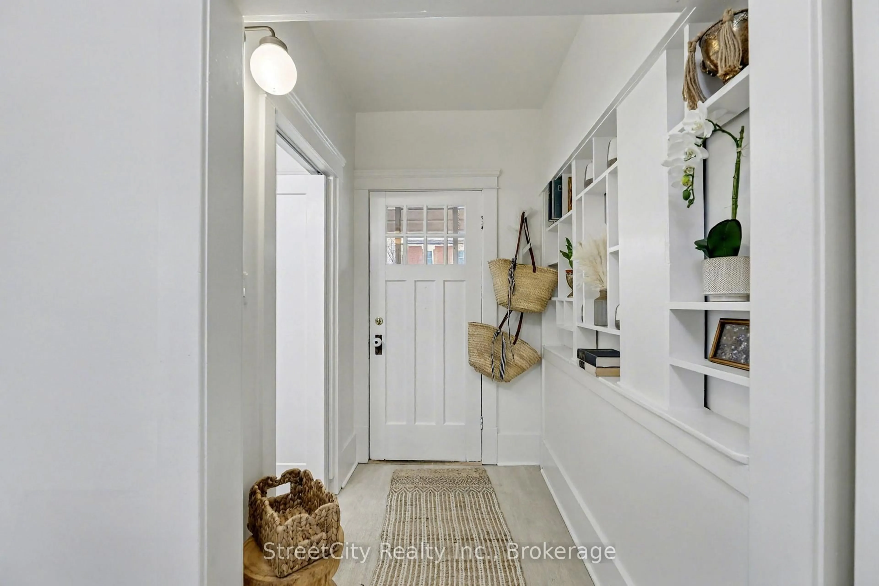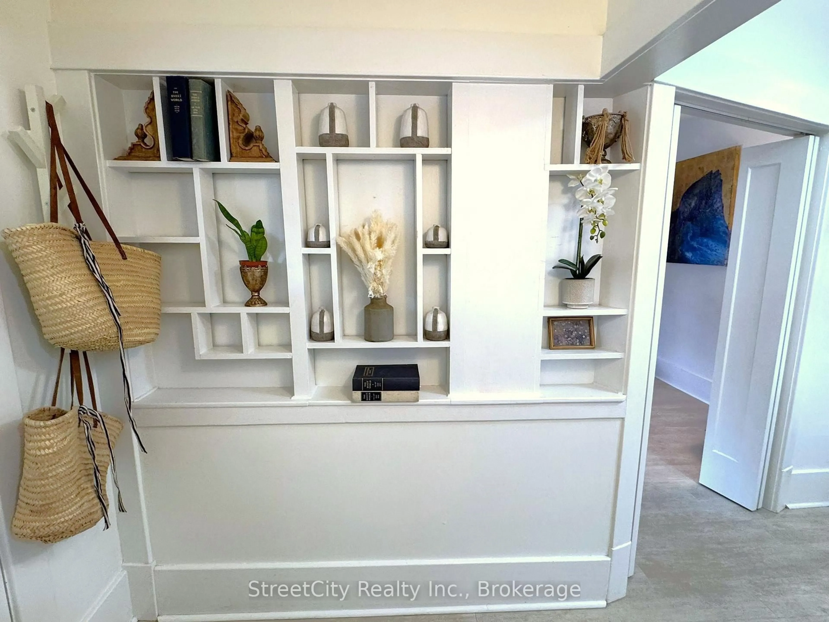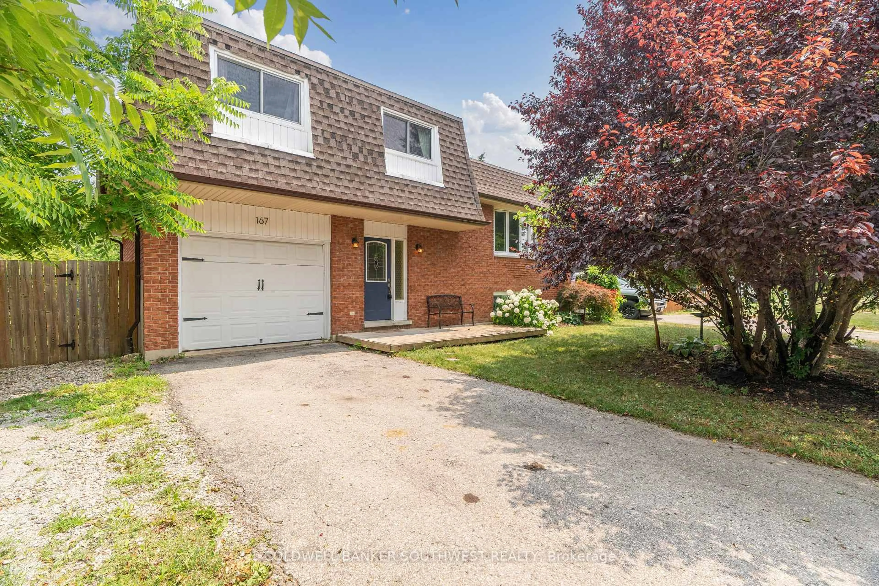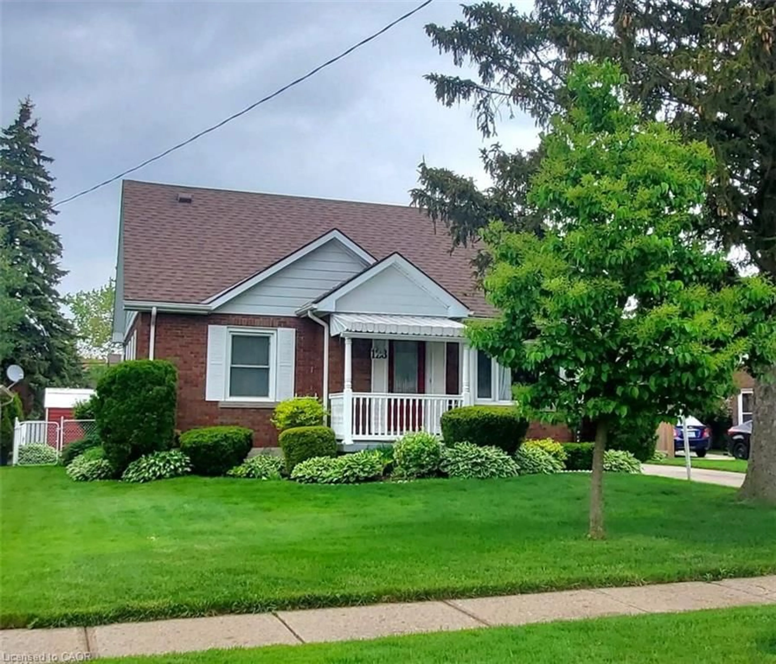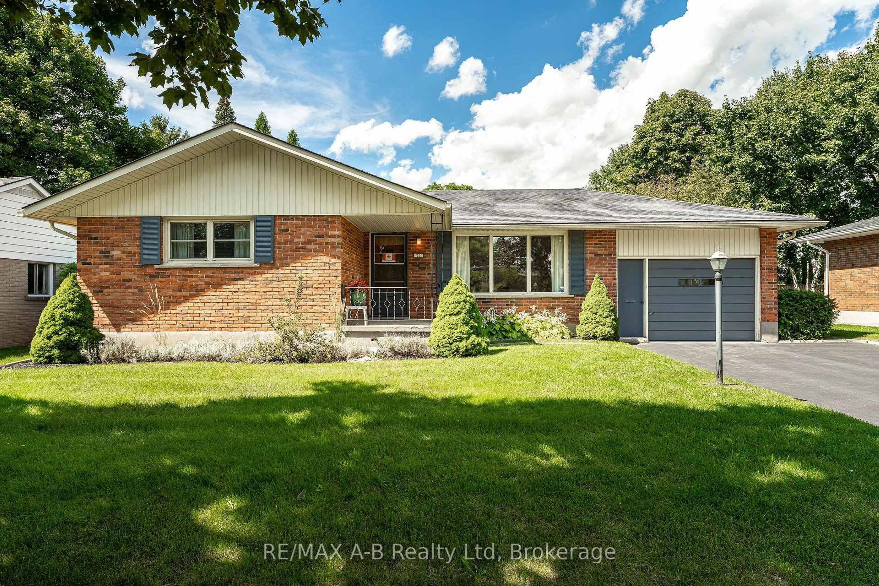97 Cambria St, Stratford, Ontario N5A 1G8
Contact us about this property
Highlights
Estimated valueThis is the price Wahi expects this property to sell for.
The calculation is powered by our Instant Home Value Estimate, which uses current market and property price trends to estimate your home’s value with a 90% accuracy rate.Not available
Price/Sqft$378/sqft
Monthly cost
Open Calculator
Description
Updated in the right places and still rich with original Stratford character, this move-in-ready home feels welcoming and full of personality from the moment you walk in. The renovated main floor features fresh flooring and paint, as well as a fully updated kitchen with butcher block countertops, subway tile backsplash, farmhouse sink, bar seating, and newer appliances. The dining area has a convenient coffee/drink station with a mini fridge. There is also a full washroom on the main level for added convenience. Throughout the home, original details like the stained-glass window, antique heat vents, and classic trim add warmth and personality. The second floor offers four bedrooms and the convenience of laundry upstairs, making daily routines much easier. Outside, there's a welcoming front porch and a rear deck for easy outdoor living. The partially finished basement provides practical extra space for a kids' playroom or home office, along with added storage, a second set of laundry machines, and a partial washroom ready for your finishing touches. Just a short walk from Stratford's cafes, parks, theaters, and schools, this home is perfect for first time buyers and offers plenty of room for growing families. Contact your Realtor today for more information or to arrange a private showing.
Property Details
Interior
Features
Main Floor
Living
3.7 x 3.6Dining
3.2 x 4.4Kitchen
4.6 x 3.0Exterior
Features
Parking
Garage spaces -
Garage type -
Total parking spaces 1
Property History
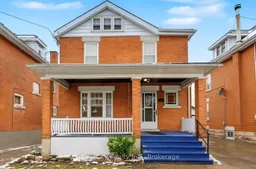 29
29
