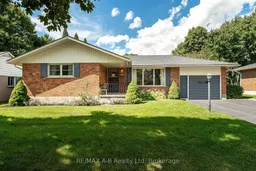70 Dawson Street presents a charming mid-60s bungalow in the coveted Bedford Public School district, offering three bedrooms, one and a half baths, a large partially finished basement, an attached garage, and a spacious yard. This classic Stratford home blends mid-century character with outstanding potential and the convenience of a family-friendly location close to the Stratford Country Club, the city's beautiful park system, the tennis club, and the Festival Theatre. Inside, the bright and comfortable main floor features a welcoming living room, a cheerful eat-in kitchen, three well-proportioned bedrooms, and a full bath. The lower level greatly expands the living space with a large, mostly finished basement. A family room features a cozy wood stove and the recreation room easily doubles as a home office, additional bedroom, or home gym. There is also practical storage, a separate laundry room and a utility room workshop. Outside, the expansive yard offers ample room for an addition, custom landscaping, a deck, or even a pool and outdoor kitchen for family and friends to enjoy three seasons long. This solid, immaculate bungalow presents a rare opportunity to update and personalize its mid-century charm while creating a modern family home in one of Stratford's most sought-after neighbourhoods. An ideal family home, or the perfect place for downsizing to one-level living. Book a viewing today!
Inclusions: Fridge, stove, dishwasher, washer, dryer, water softener, water heater, upright grand piano, chopped wood in garage.
 38
38


