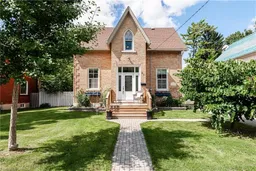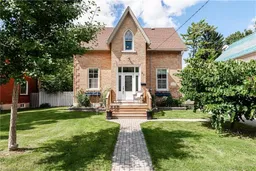43 days on Market
62 FALSTAFF St, Stratford, Ontario N5A 3T3
$•••,•••
Get pre-approvedPowered by Rocket Mortgage
•
•
•
•
Contact us about this property
Highlights
Estimated ValueThis is the price Wahi expects this property to sell for.
The calculation is powered by our Instant Home Value Estimate, which uses current market and property price trends to estimate your home’s value with a 90% accuracy rate.Login to view
Price/SqftLogin to view
Est. MortgageLogin to view
Tax Amount (2024)Login to view
Days On MarketLogin to view
Description
Signup or login to view
Property Details
Signup or login to view
Interior
Signup or login to view
Features
Heating: Forced Air
Cooling: Central Air
Basement: Full, Unfinished
Exterior
Signup or login to view
Features
Lot size: 8,078 SqFt
Parking
Garage spaces -
Garage type -
Total parking spaces 4
Property History
Log In or Sign Up to see full historical house data.
Now
ListedFor Salefor$800,000Active
43 days on market
Listing by trreb®
Now
ListedFor Salefor$800,000Active
44 days on market
Listing by itso® 38
38
 38
38Oct 11, 2024
ListedFor Salefor$800,000Terminated
Stayed 81 days on market
Listing by itso® 38
38
 38
38Property listed by Home and Company Real Estate Corp Brokerage, Brokerage

Interested in this property?Get in touch to get the inside scoop.
