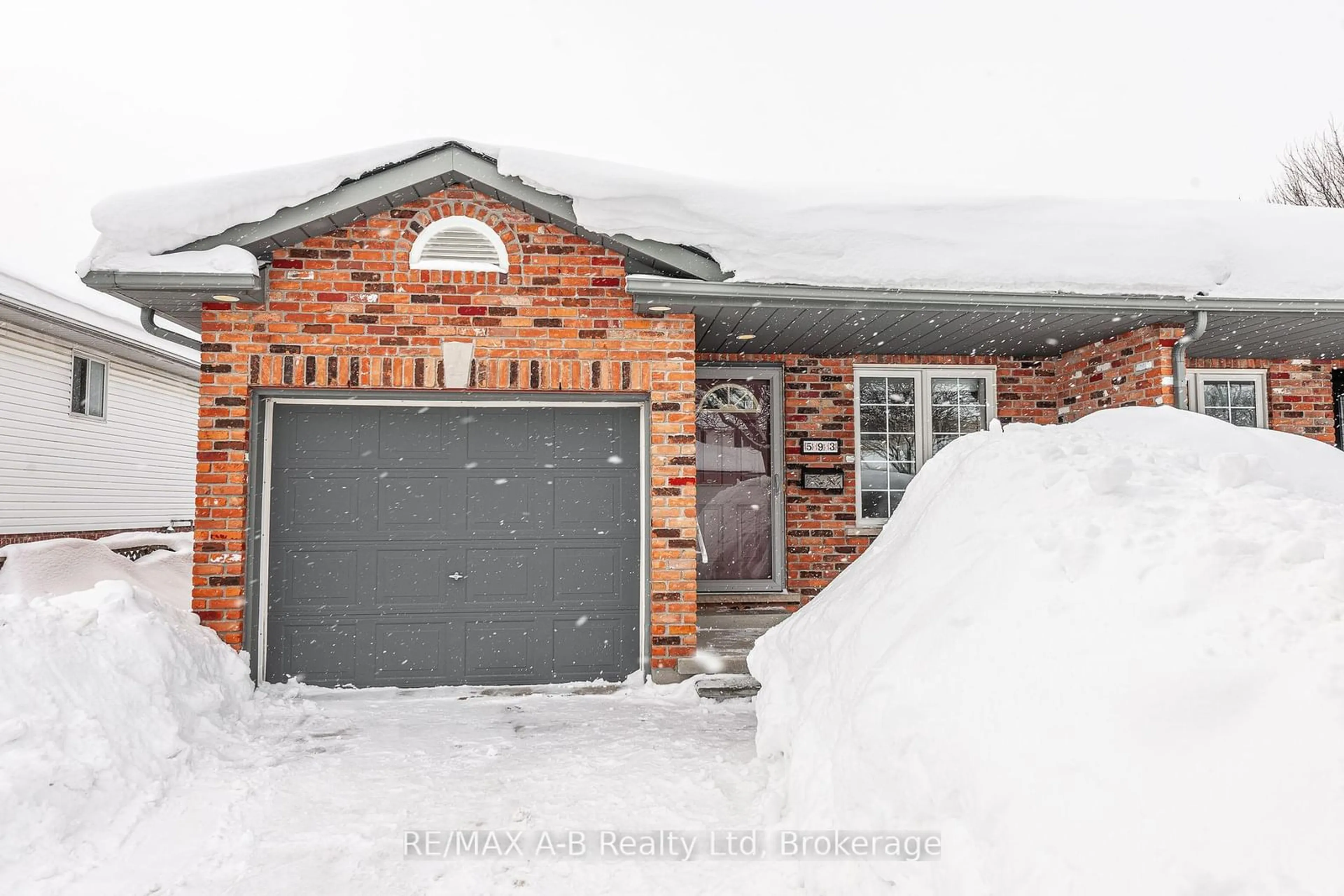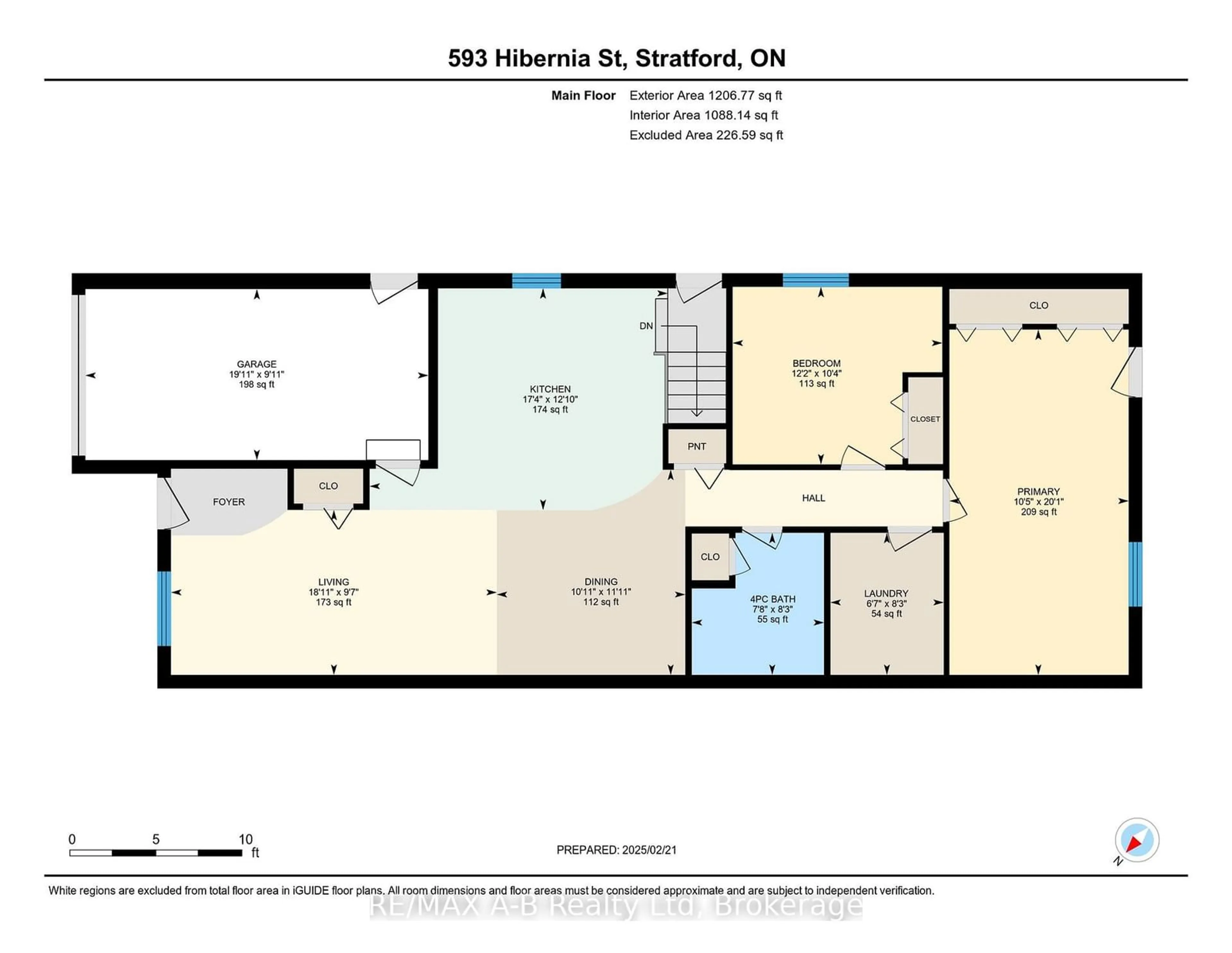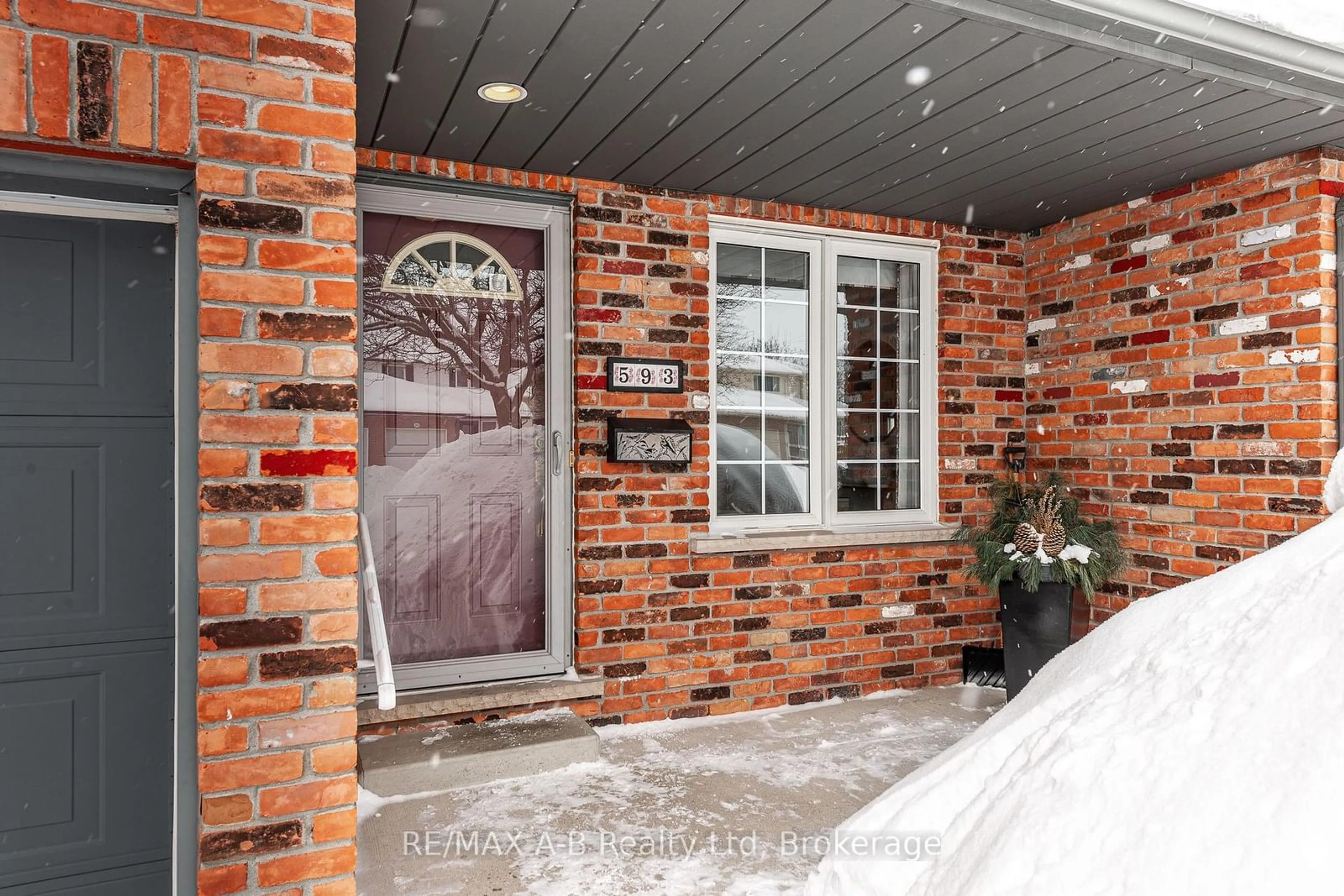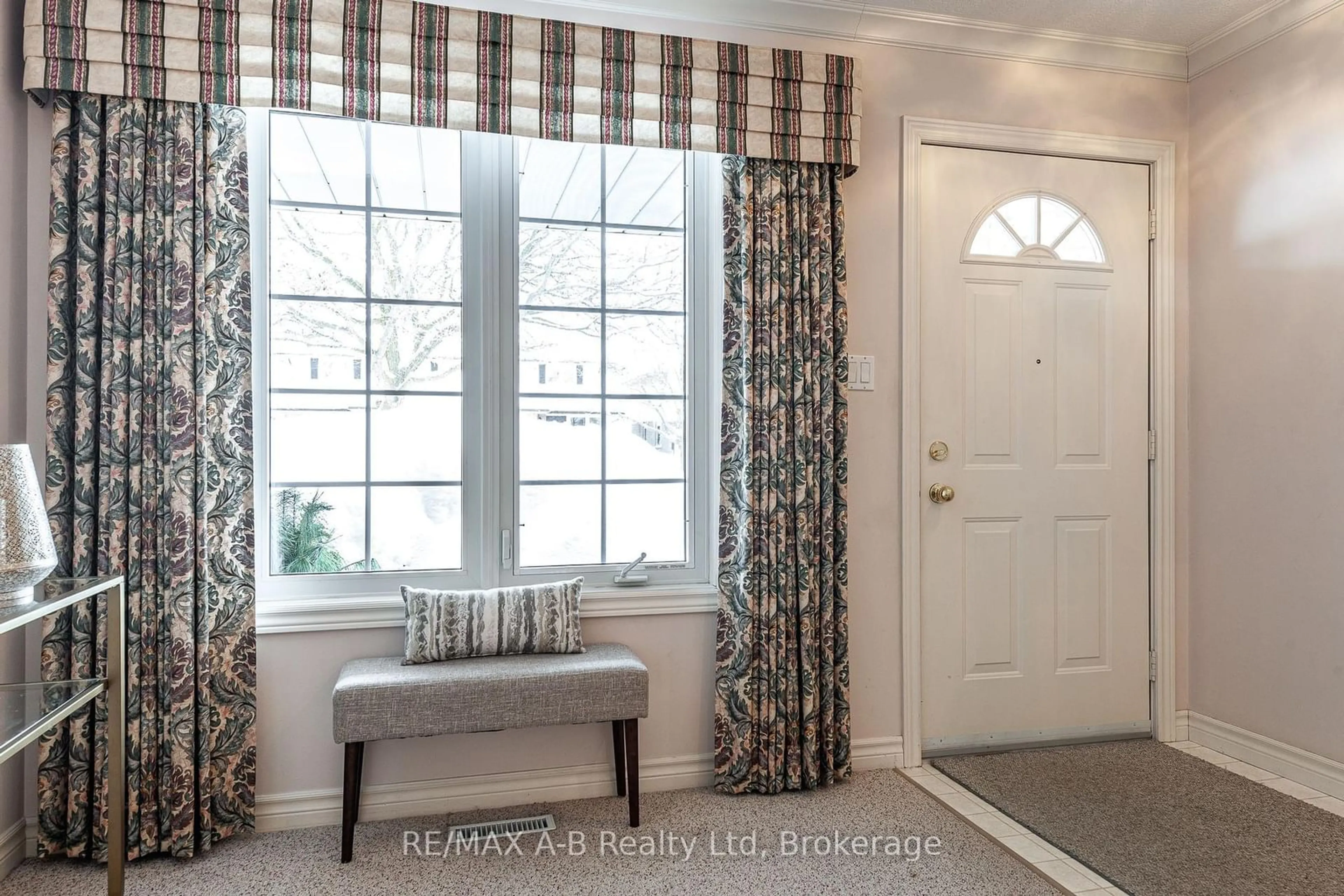593 Hibernia St, Stratford, Ontario N5A 7R6
Contact us about this property
Highlights
Estimated ValueThis is the price Wahi expects this property to sell for.
The calculation is powered by our Instant Home Value Estimate, which uses current market and property price trends to estimate your home’s value with a 90% accuracy rate.Not available
Price/Sqft$433/sqft
Est. Mortgage$2,362/mo
Tax Amount (2024)$4,079/yr
Days On Market21 hours
Description
Welcome to this 2-bedroom, 2-bathroom home, perfectly situated near groceries, amenities, shopping, and more. Designed for both comfort and convenience, the main floor features an extra-large primary bedroom which offers direct access to a raised backyard deck, creating the perfect spot for morning coffee or evening relaxation. The main floor also offers a designated laundry area and an open and inviting living space and kitchen. Downstairs, the spacious rec room provides endless possibilities, ready for an entertainment area, home gym or additional living space ideal. Outside, the private backyard offers a wonderful space for outdoor enjoyment. Whether you're a first-time buyer or looking to downsize this home is a fantastic opportunity in a good location. With easy access to everyday essentials and a functional layout, this home is ready for its next owner. Click on the virtual tour link, view the floor plans, photos, layout and YouTube link and then call your REALTOR to schedule your private viewing of this great property!
Property Details
Interior
Features
Bsmt Floor
Utility
6.73 x 8.66Bathroom
1.25 x 2.743 Pc Bath
Cold/Cant
3.72 x 1.34Rec
6.70 x 6.93Exterior
Features
Parking
Garage spaces 1
Garage type Attached
Other parking spaces 1
Total parking spaces 2
Property History
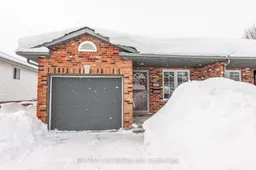 37
37
