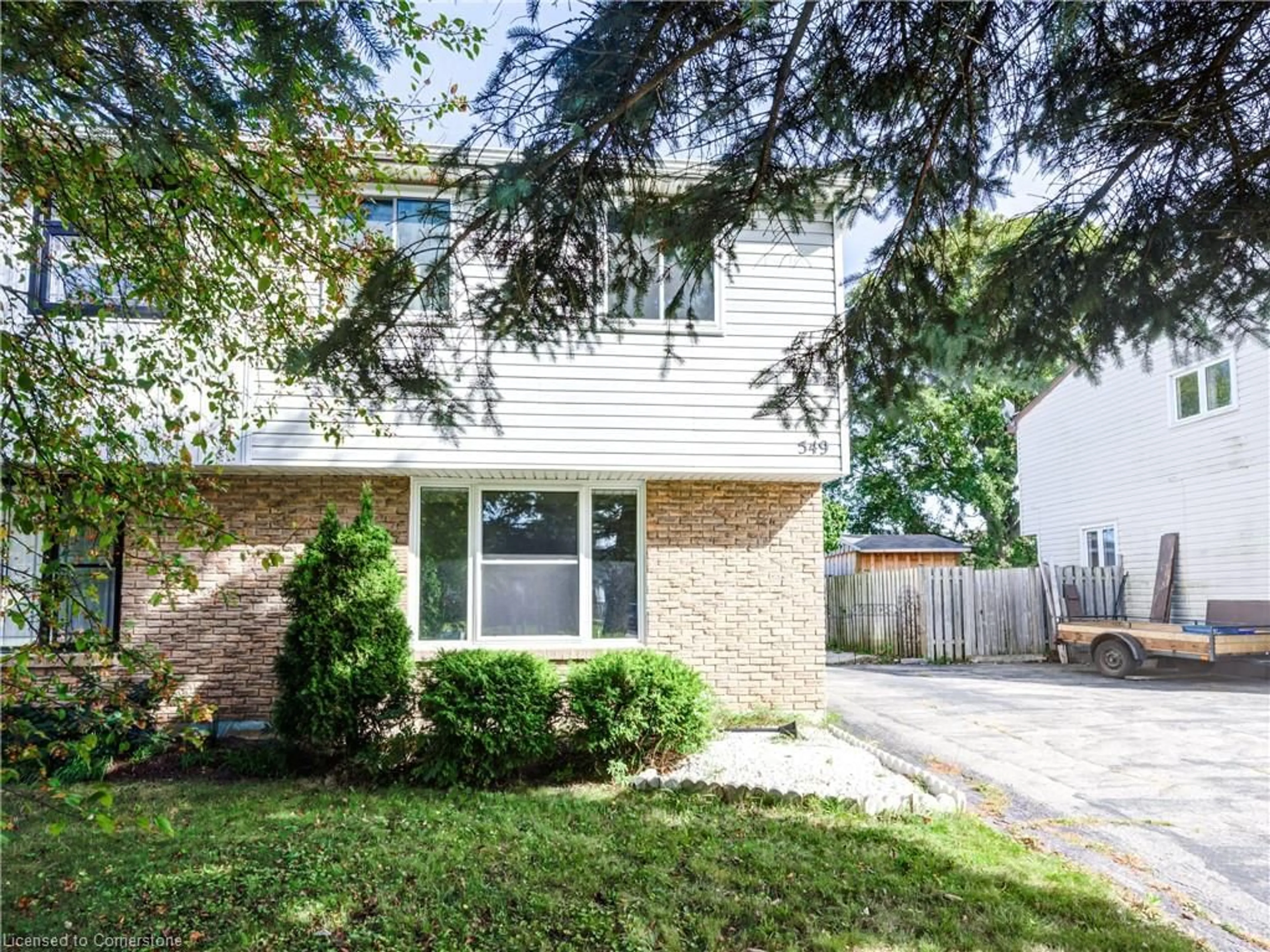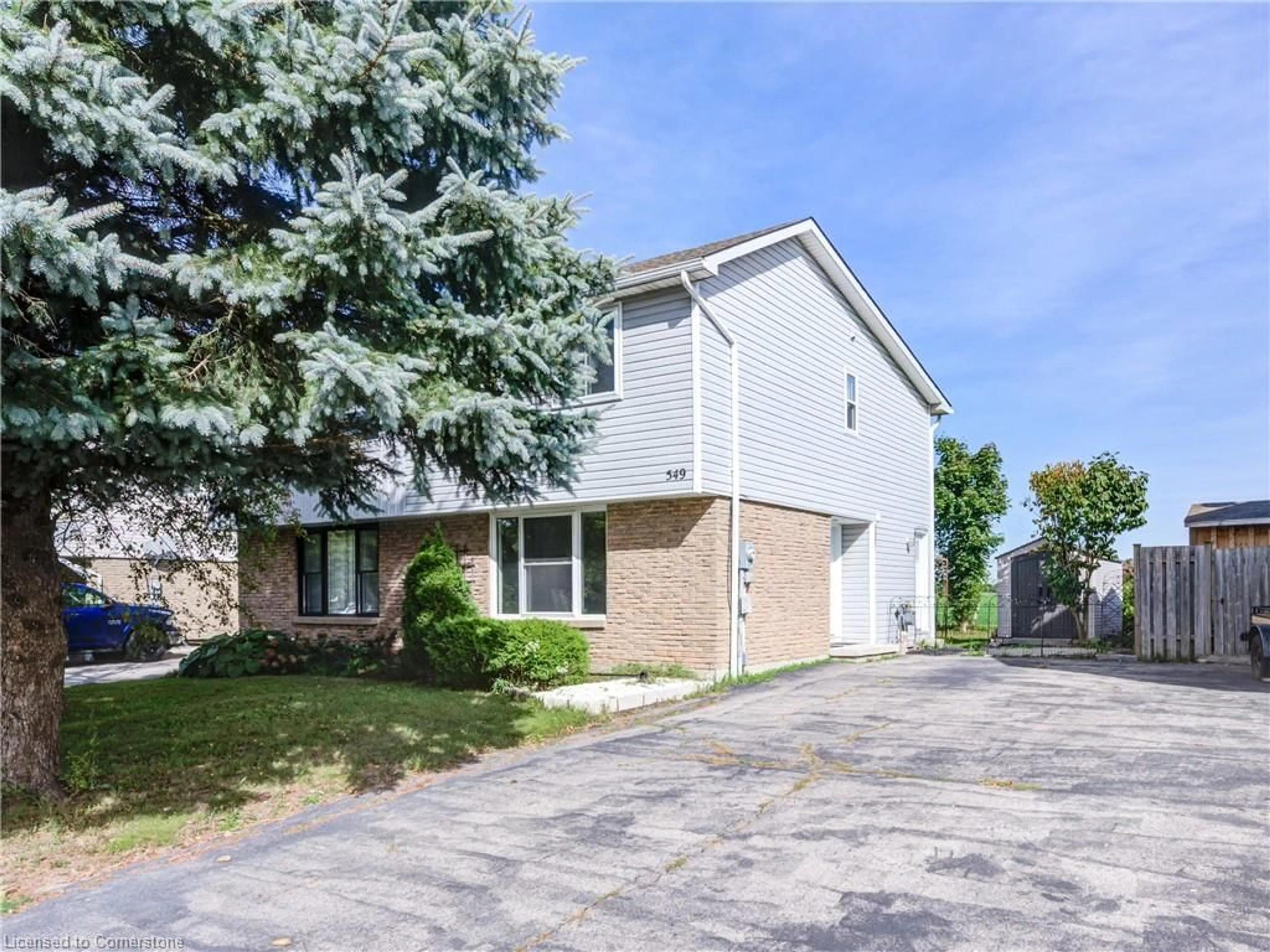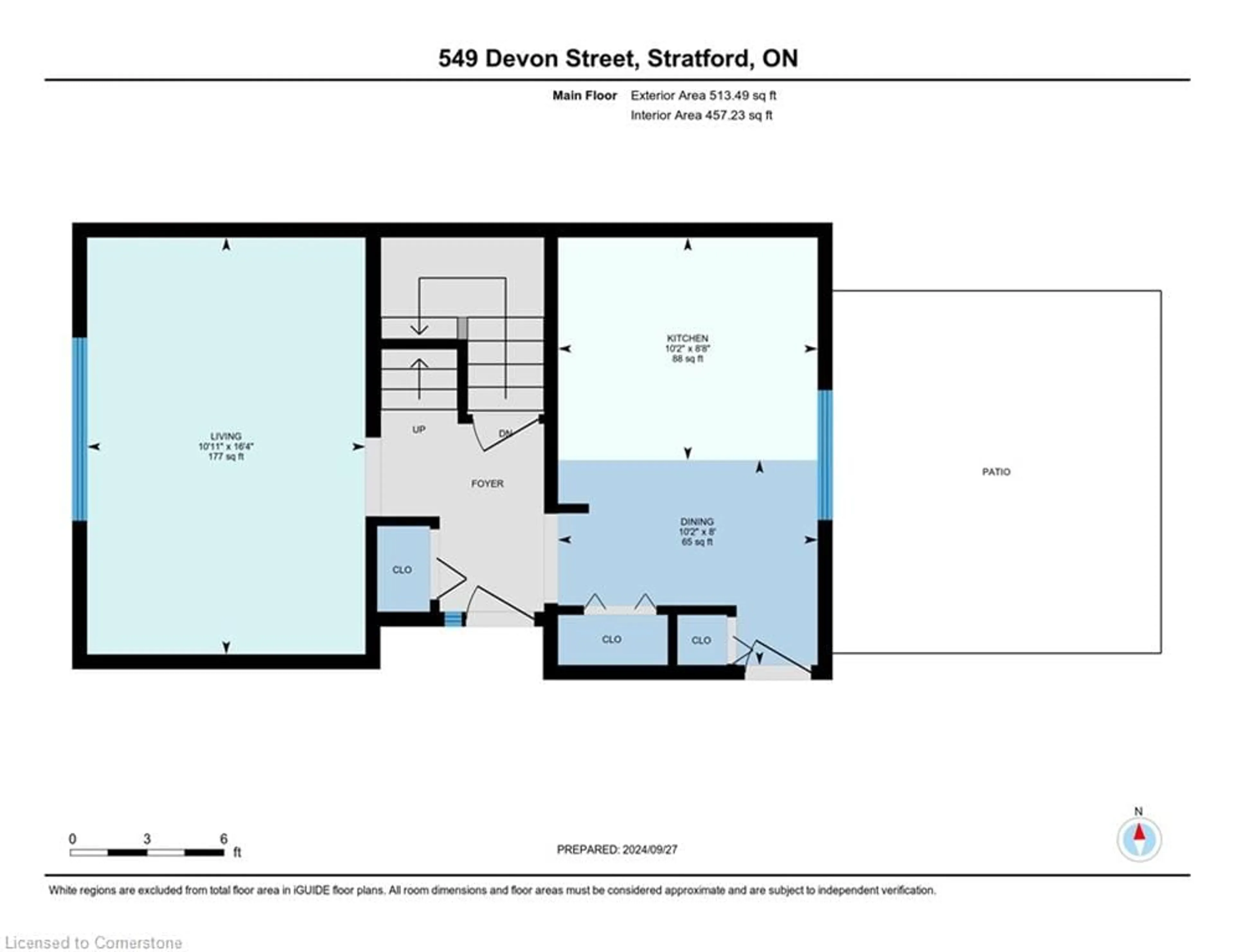549 Devon St, Stratford, Ontario N4Z 1A5
Contact us about this property
Highlights
Estimated ValueThis is the price Wahi expects this property to sell for.
The calculation is powered by our Instant Home Value Estimate, which uses current market and property price trends to estimate your home’s value with a 90% accuracy rate.$596,000*
Price/Sqft$313/sqft
Est. Mortgage$2,147/mth
Tax Amount (2024)$2,820/yr
Days On Market28 days
Description
Fall in love with this beautiful semi-detached 3-bedroom home wide-open fields. The essential features of this home have all been recently updated. Updates includes: Some of the Windows & Exterior Doors (24) Roof (19), Furnace & A/C (20), washer/Dryer (21), Shed (23), Gazebo tarps (24), 4 PC bathroom (23), PAINT (24), FLOORING (24), NEW BREAKER PANEL (2024), RANGE HOOD (2024). The main floor features large eat in kitchen, foyer, and generous size living room with large window that brings in plenty of light. Upstairs you’ll appreciate the 3 bedrooms including the larger Master bedroom and more beautiful views of the backyard and the wide-open fields. Downstairs you’ll appreciate the large family room .The large double tandem driveway easily accommodates 2 vehicles and provides convenient access to the home after shopping. The backyard offers a relaxing environment for you to barbecue and enjoy your days off, as you appreciate the open countryside and tend to your personal gardens. The backyard features a deck, gazebo and a large shed. Situated within walking distance to parks, trails, and many amenities, offering convenient and quick access to Kitchener.
Property Details
Interior
Features
Main Floor
Dining Room
2.44 x 3.10Kitchen
2.64 x 3.10Living Room
4.98 x 3.33Exterior
Features
Parking
Garage spaces -
Garage type -
Total parking spaces 2
Property History
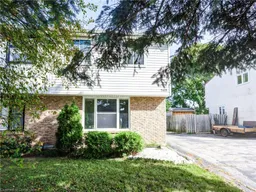 50
50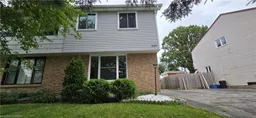 50
50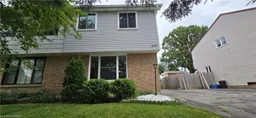 28
28
