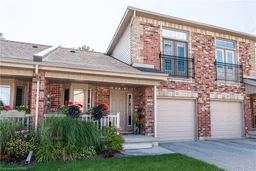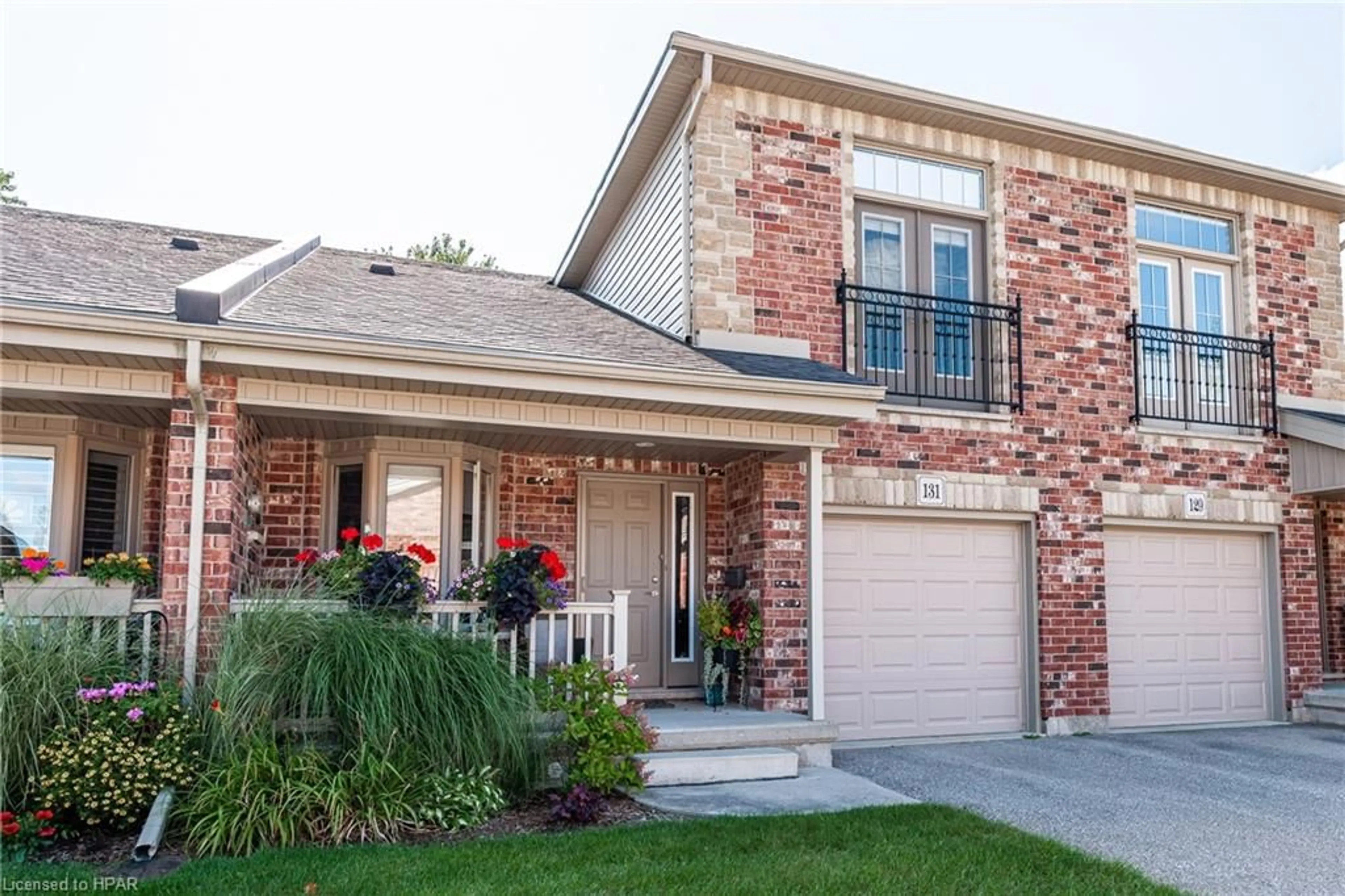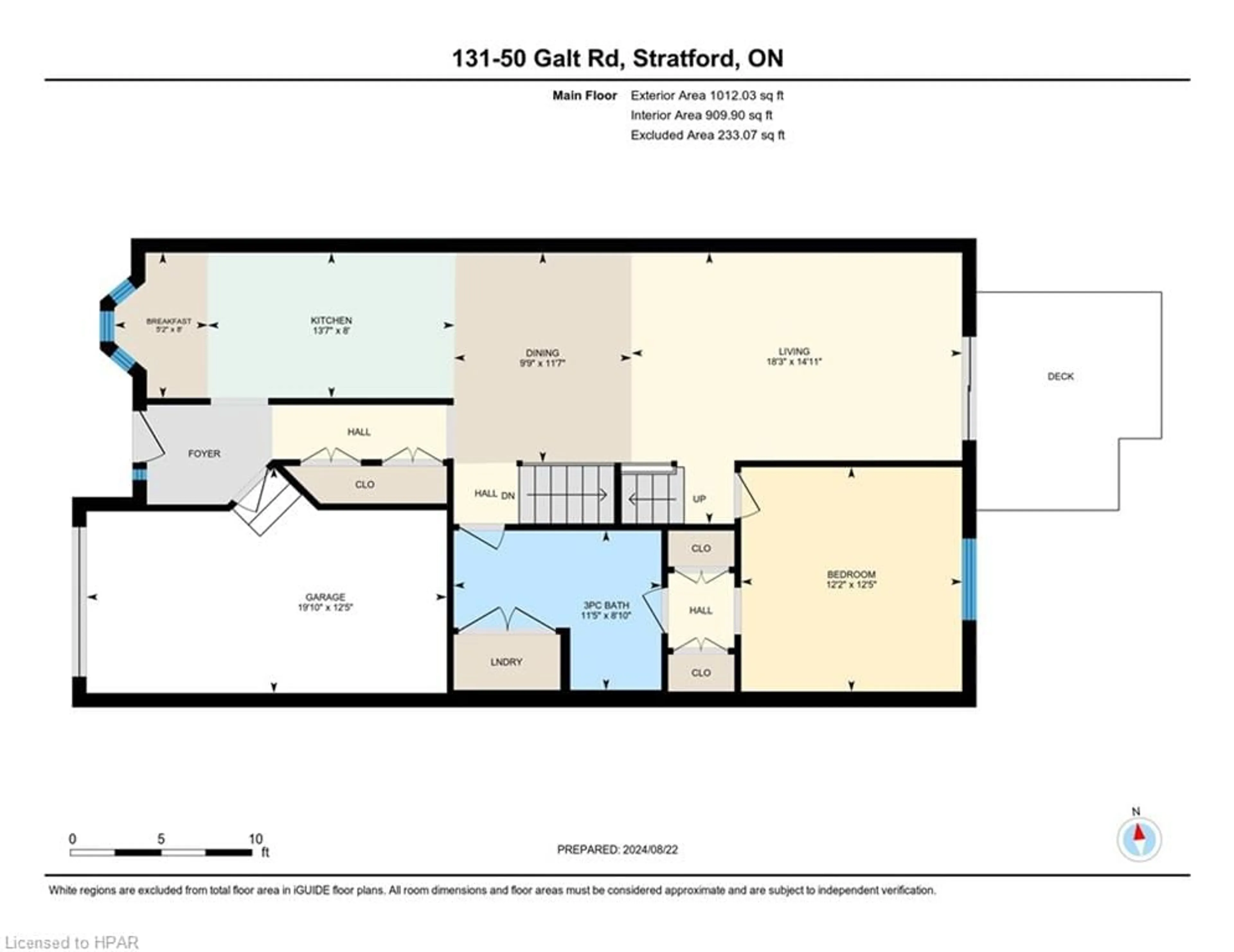50 Galt Road Rd #131, Stratford, Ontario N5A 0B2
Contact us about this property
Highlights
Estimated ValueThis is the price Wahi expects this property to sell for.
The calculation is powered by our Instant Home Value Estimate, which uses current market and property price trends to estimate your home’s value with a 90% accuracy rate.$619,000*
Price/Sqft$453/sqft
Est. Mortgage$2,834/mth
Maintenance fees$420/mth
Tax Amount (2024)$4,775/yr
Days On Market45 days
Description
Desirable bungaloft condo available in sought after West Village! This 2 bedroom & 2 bathroom home is "Move In Ready". The "Open Concept" main level features include an eat in kitchen & formal dining area. Relax in the living room with gas fireplace, vaulted ceiling & access to the private rear deck. The main floor bedroom with "His & Hers" closets leads to a 3pc bath with convenient laundry. The upper level offers a cozy loft with vaulted ceiling & skylight plus a spacious bedroom with 4pc bath. Potential added living space is available in the unblemished basement. All appliances plus the washer/dryer are included! Call your REALTOR® today for more details & arrange your private viewing!
Property Details
Interior
Features
Main Floor
Bathroom
2.69 x 3.483-Piece
Dining Room
3.53 x 2.97Bedroom
3.78 x 3.71Breakfast Room
2.44 x 1.57Exterior
Features
Parking
Garage spaces 1
Garage type -
Other parking spaces 1
Total parking spaces 2
Property History
 50
50

