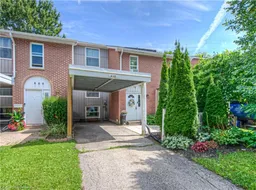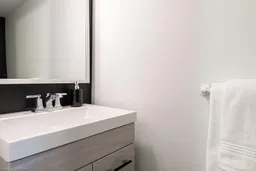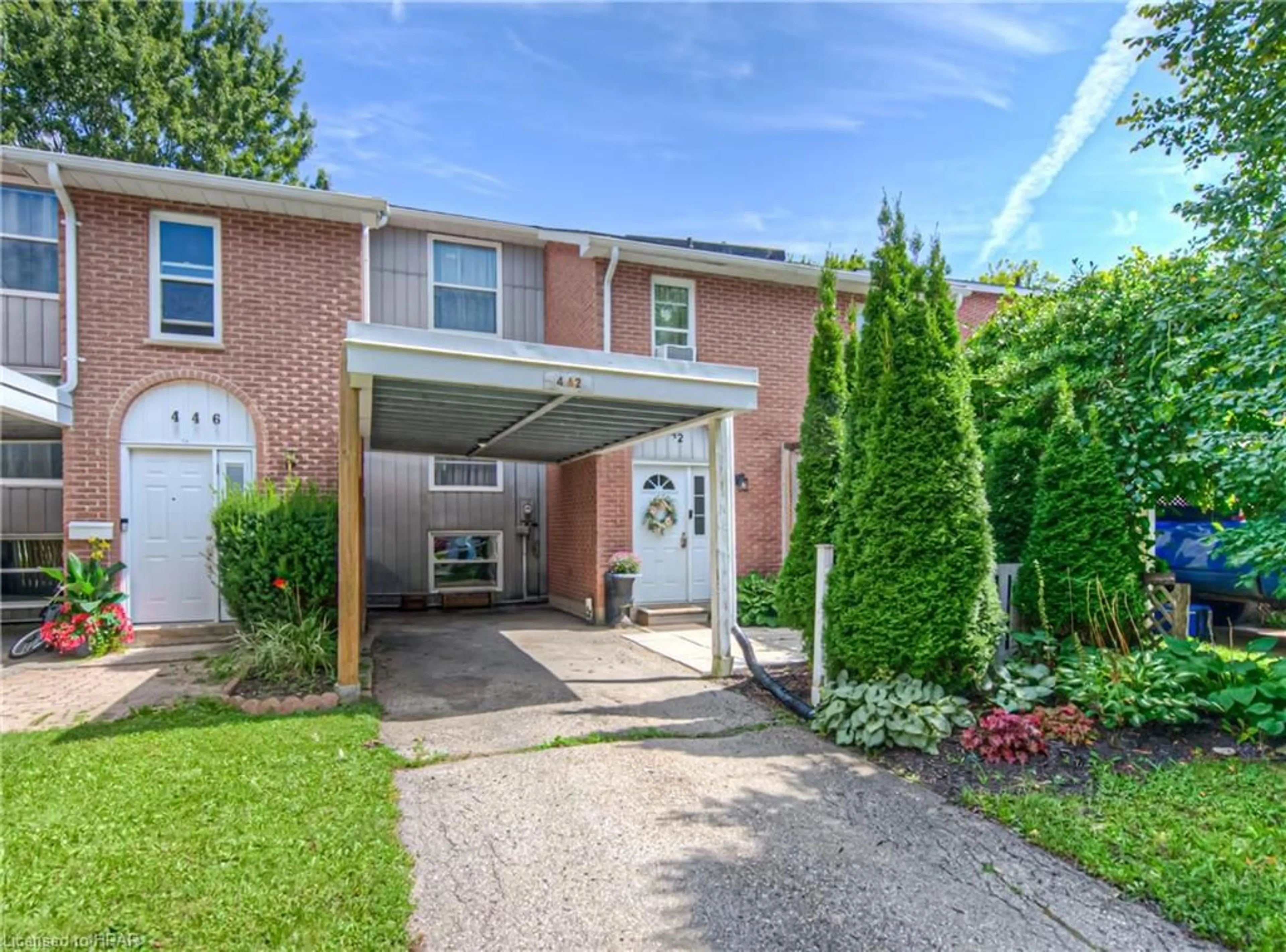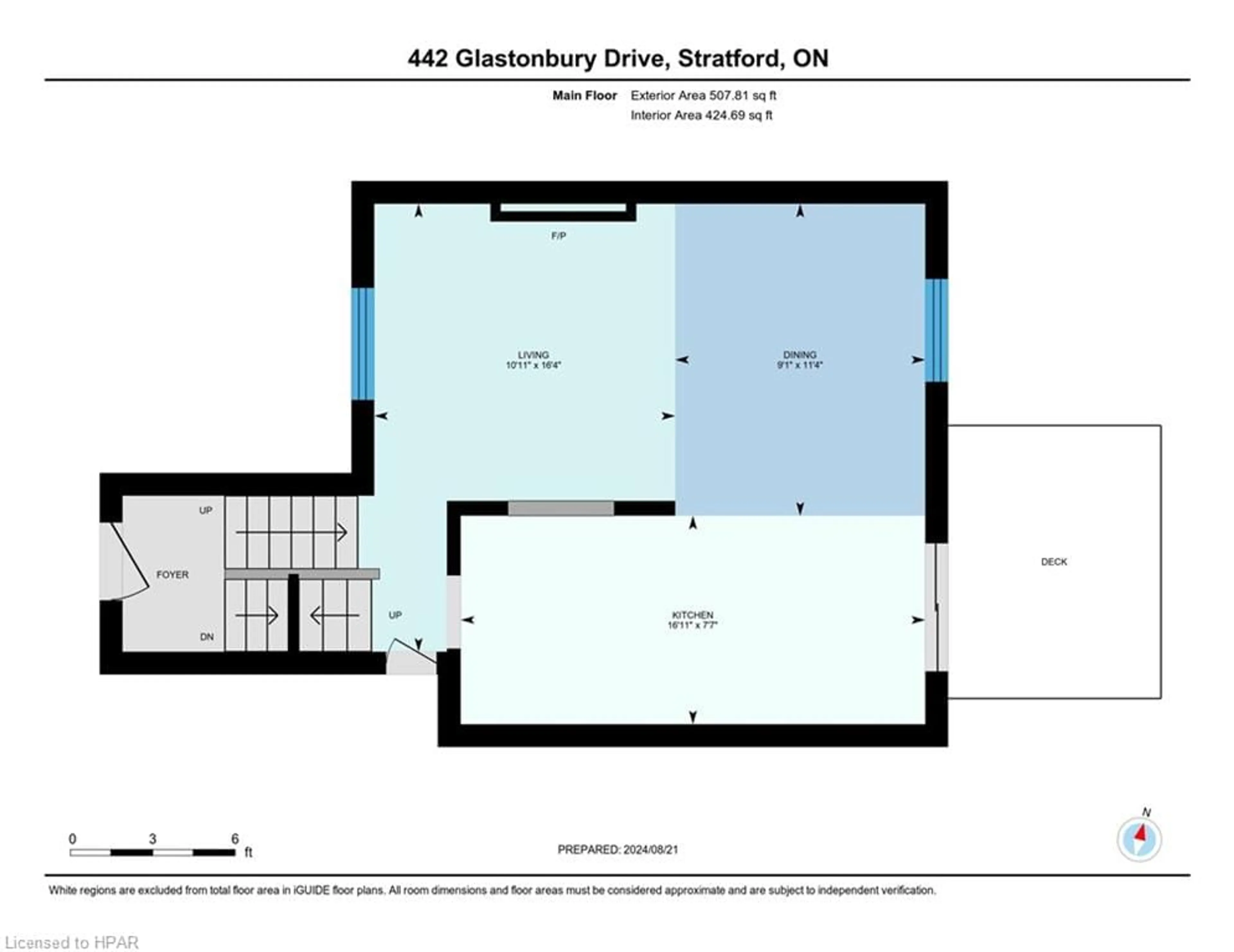442 Glastonbury Dr, Stratford, Ontario N5A 7G9
Contact us about this property
Highlights
Estimated ValueThis is the price Wahi expects this property to sell for.
The calculation is powered by our Instant Home Value Estimate, which uses current market and property price trends to estimate your home’s value with a 90% accuracy rate.$588,000*
Price/Sqft$405/sqft
Est. Mortgage$2,362/mth
Tax Amount (2024)$3,237/yr
Days On Market45 days
Description
DO NOT JUDGE A BOOK BY IT'S COVER- And do not judge this lovely home from the outside. Welcome to Bedford ward, one of Stratford's most desirable family neighbourhoods. Close to schools, parks, shopping and theatres this home is perfect for anyone looking to raise a family. The updated kitchen will be sure to impress the chef of the family while the rest can enjoy the ambiance of the living room fireplace. Upstairs you will find 3 nice size bedrooms and a 5-piece bath to suit your needs. For those needing a little extra space, the lower level family room is perfect a great space to hang out with large windows letting in plenty of natural light. This well maintained home shows pride of ownership and is definitely a home you do not want to miss viewing. Call your Realtor® for a private viewing today!
Property Details
Interior
Features
Main Floor
Kitchen
5.16 x 2.31Living Room/Dining Room
6.10 x 3.45Exterior
Features
Parking
Garage spaces -
Garage type -
Total parking spaces 2
Property History
 38
38 44
44

