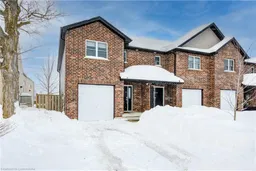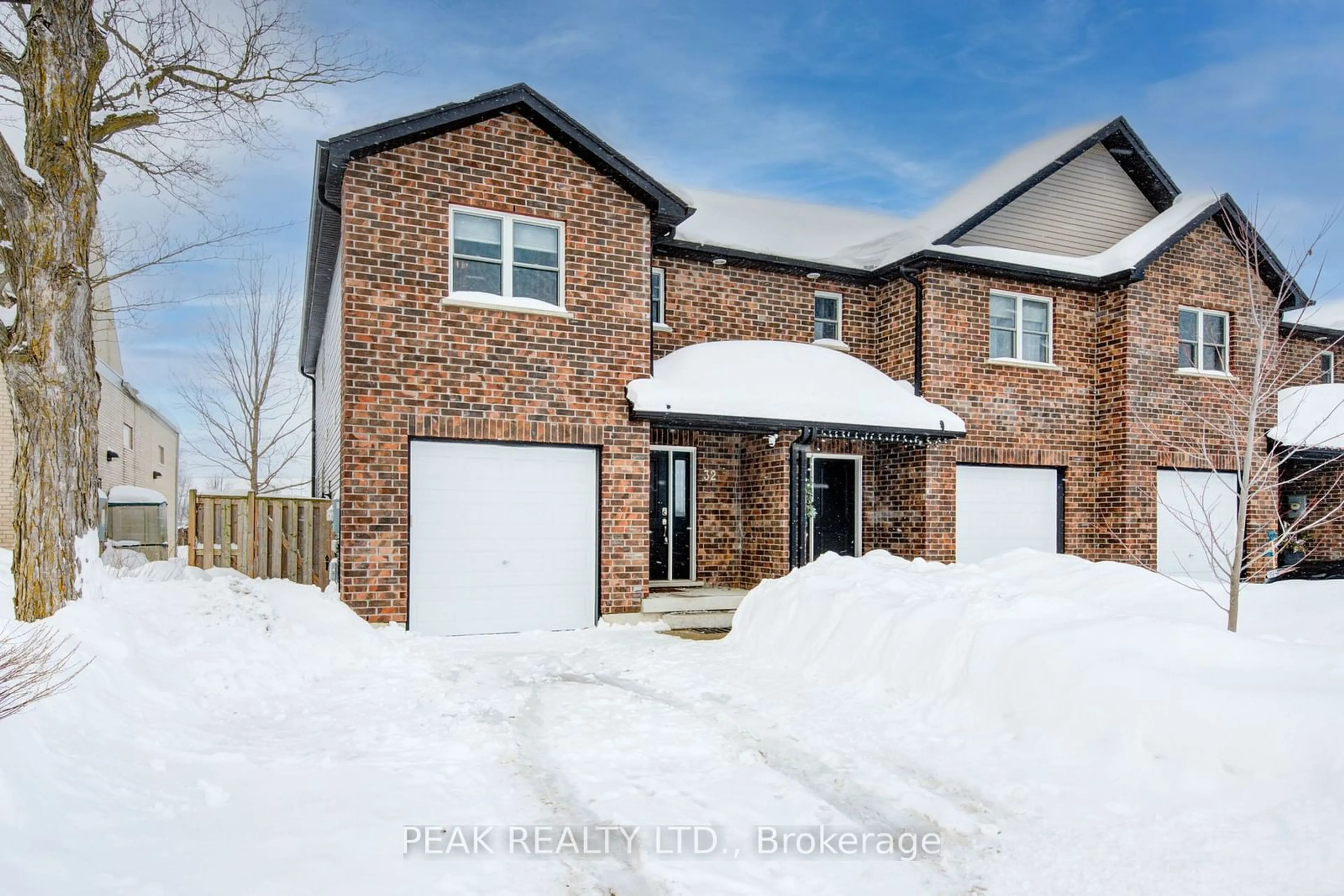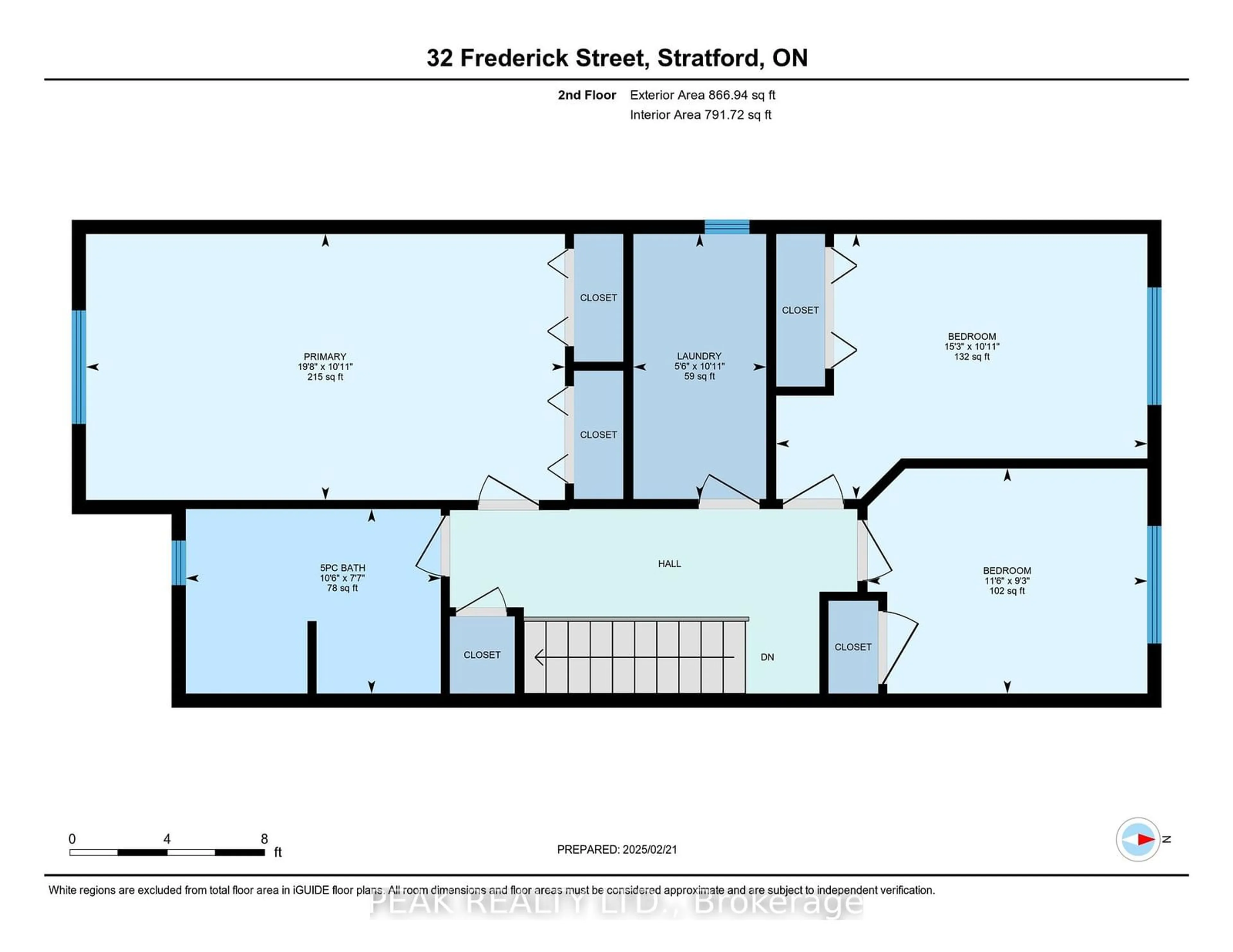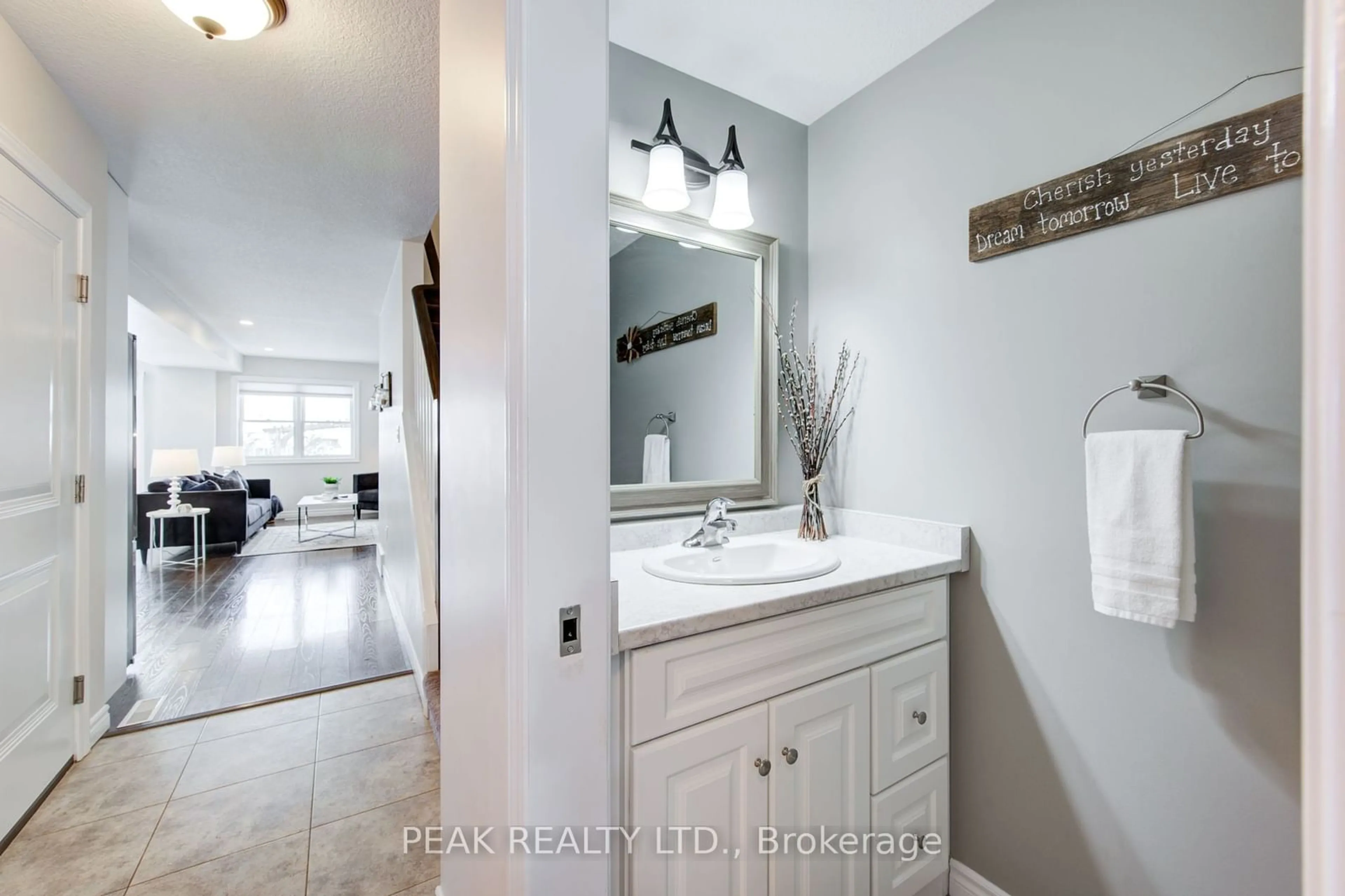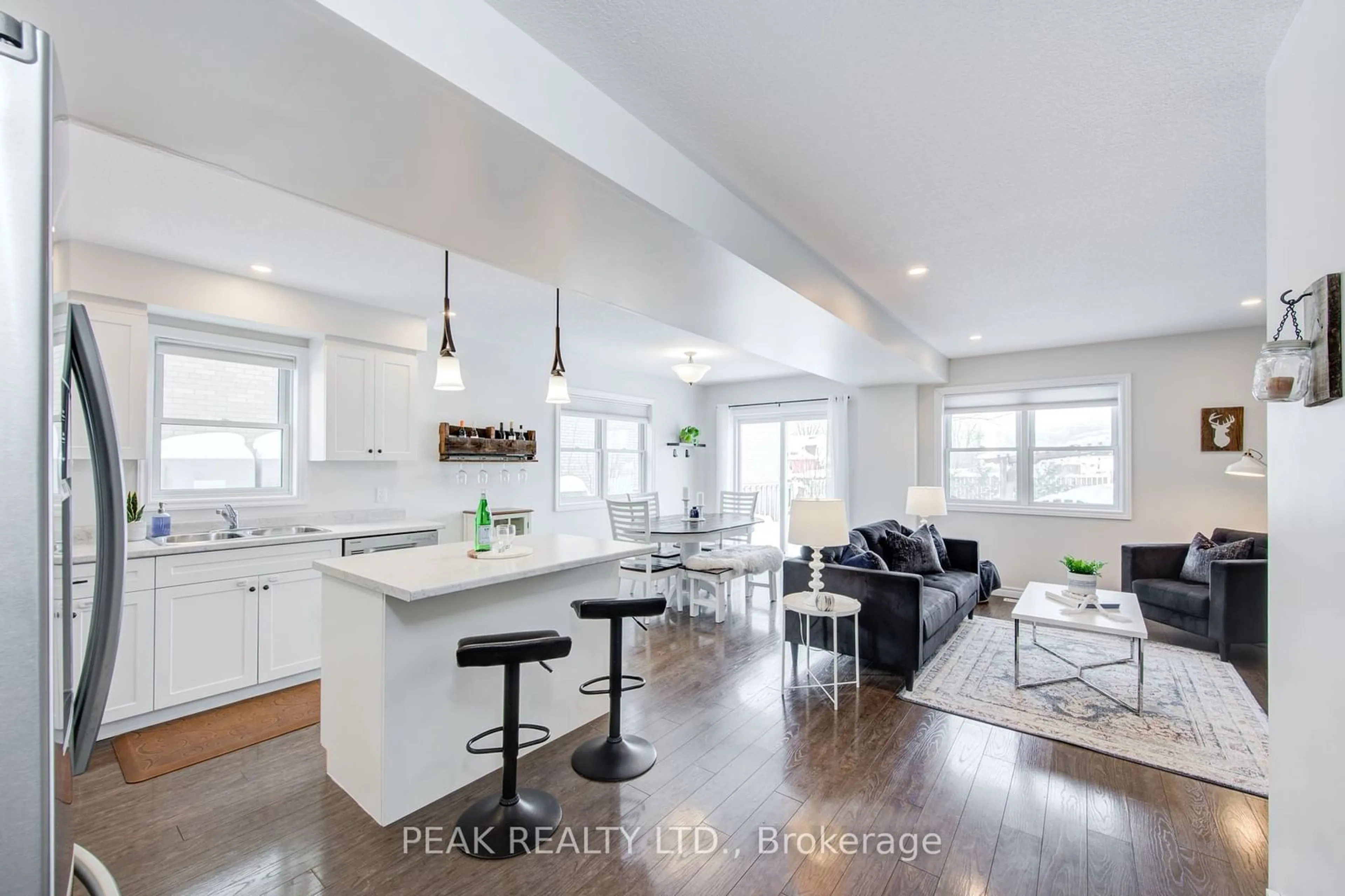32 Frederick St, Stratford, Ontario N5A 3V4
Contact us about this property
Highlights
Estimated ValueThis is the price Wahi expects this property to sell for.
The calculation is powered by our Instant Home Value Estimate, which uses current market and property price trends to estimate your home’s value with a 90% accuracy rate.Not available
Price/Sqft$291/sqft
Est. Mortgage$2,147/mo
Tax Amount (2024)$4,208/yr
Days On Market22 hours
Description
DON'T MISS A CHANCE TO VIEW this lovely 2-story END UNIT-FREEHOLD Townhome built in 2017 in the beautiful Festival City of Stratford. Located close to the amenities the City has to offer and just a short drive to the vibrant downtown core, this home offers the perfect blend of convenience and comfort. This home features an attached single-car garage, driveway parking for two vehicles, and a spacious deck overlooking a fully fenced backyard with perennial gardens perfect for gardeners, growing families, pets, and those who enjoy entertaining! The open-concept main level boasts a bright and airy kitchen, dinette, and living space with stylish laminate flooring and a convenient 2-piece bathroom. The kitchen also features a large island and stainless steel appliances. Upstairs, you'll find a spacious primary bedroom, two additional bedrooms, a 5-piecebathroom, and a handy separate laundry room. The unfinished basement offers a blank canvas for your creative vision, with plenty of space for a future family room, recreation area, or home office, and is roughed in for a 3-piece bathroom. An easy commute to Kitchener-Waterloo, approximately 35 minutes. Don't miss out on this opportunity! Schedule your private showing today!"
Property Details
Interior
Features
Main Floor
Other
3.43 x 6.17Kitchen
1.04 x 2.06Living
3.48 x 3.96Foyer
1.47 x 5.05Exterior
Features
Parking
Garage spaces 1
Garage type Attached
Other parking spaces 2
Total parking spaces 3
Property History
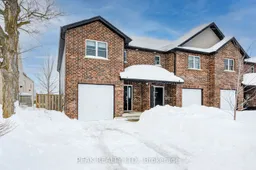 38
38