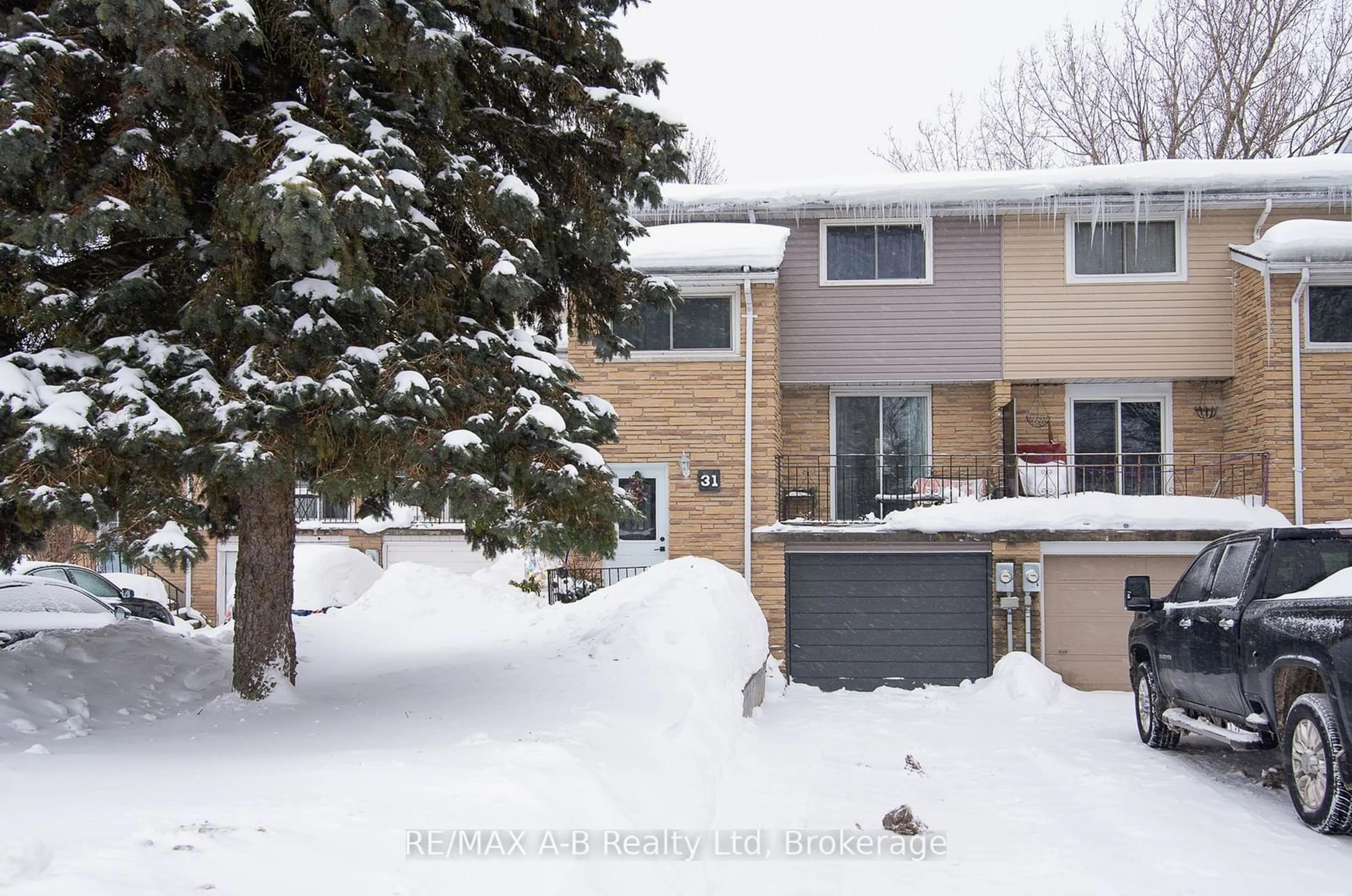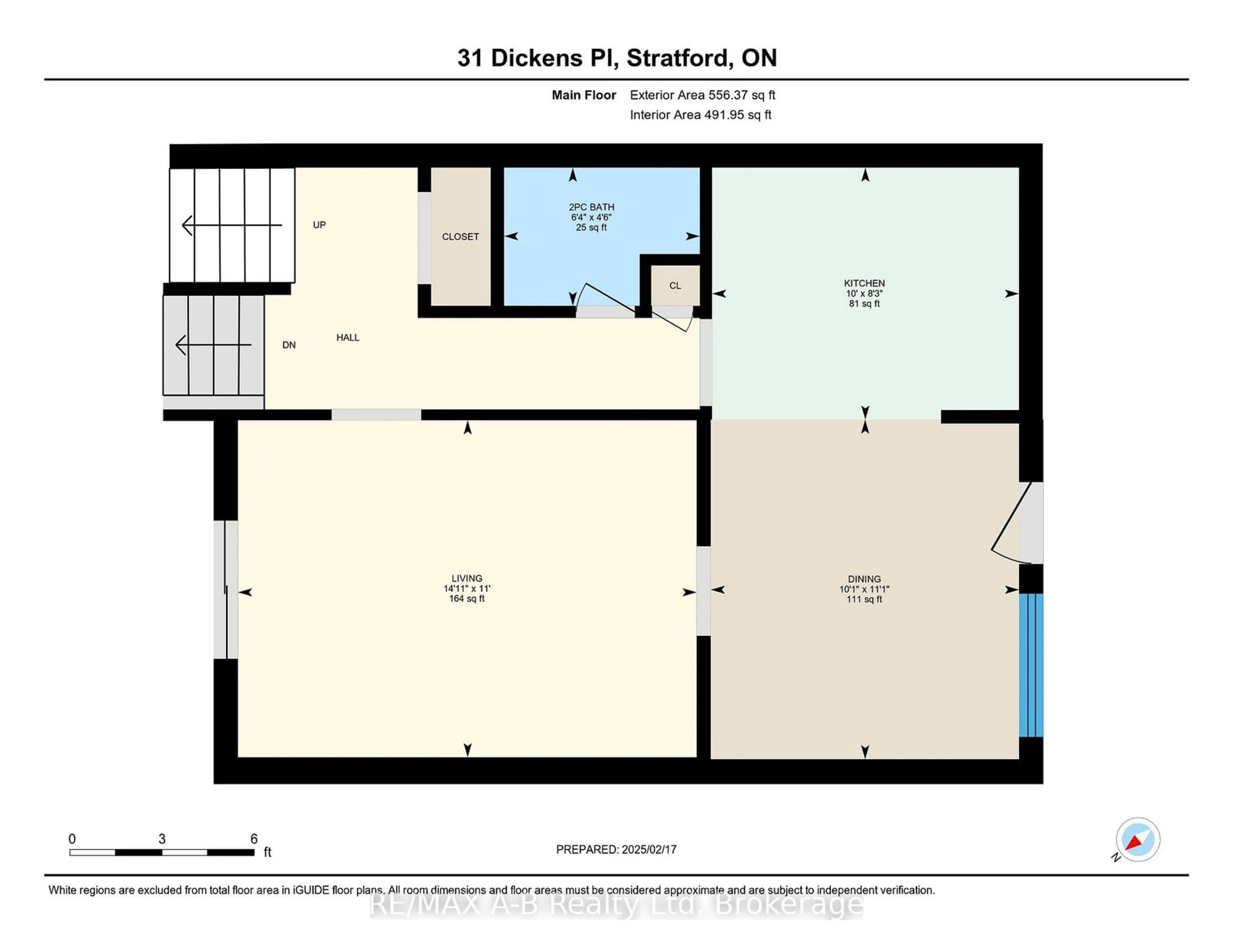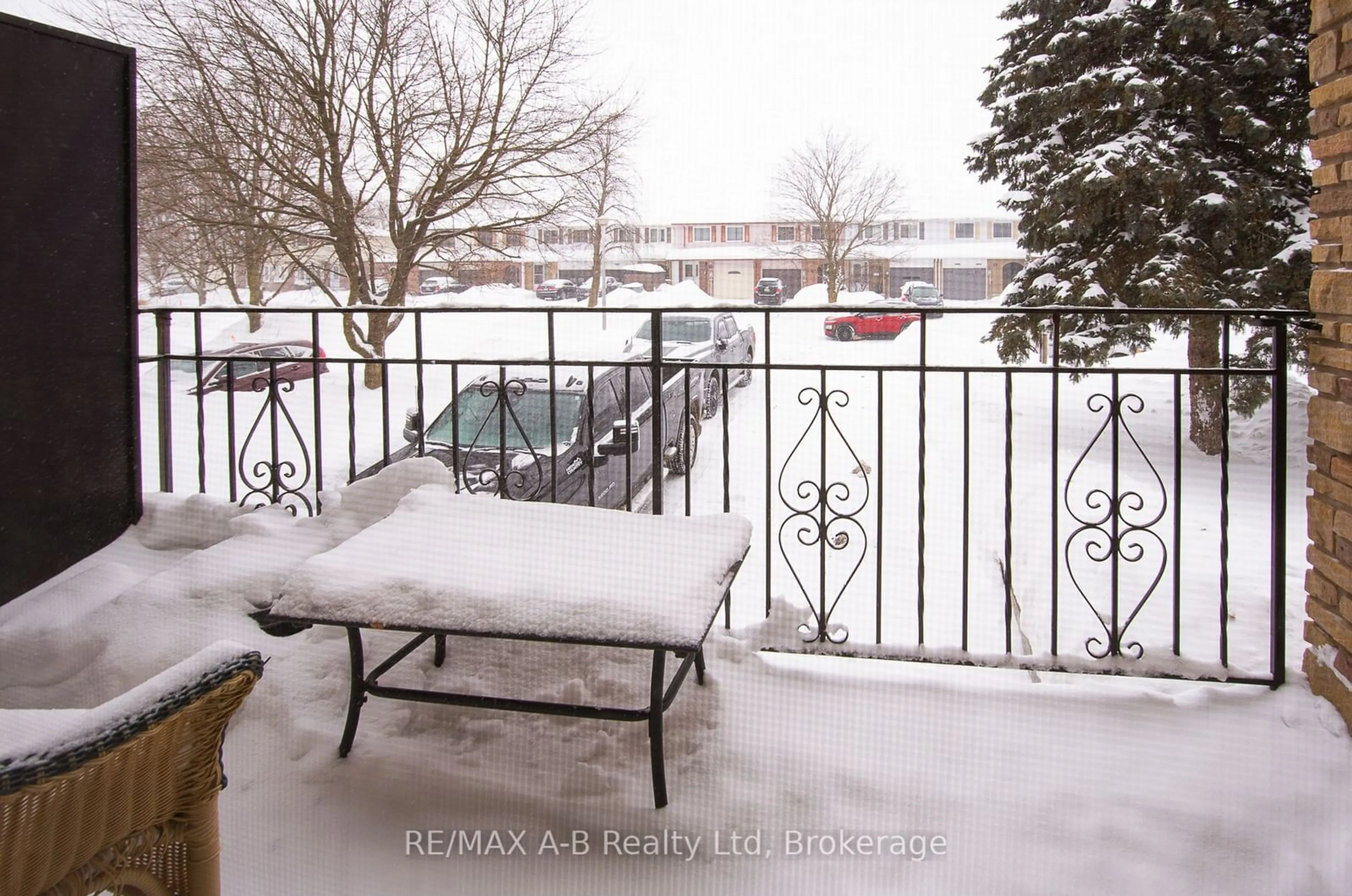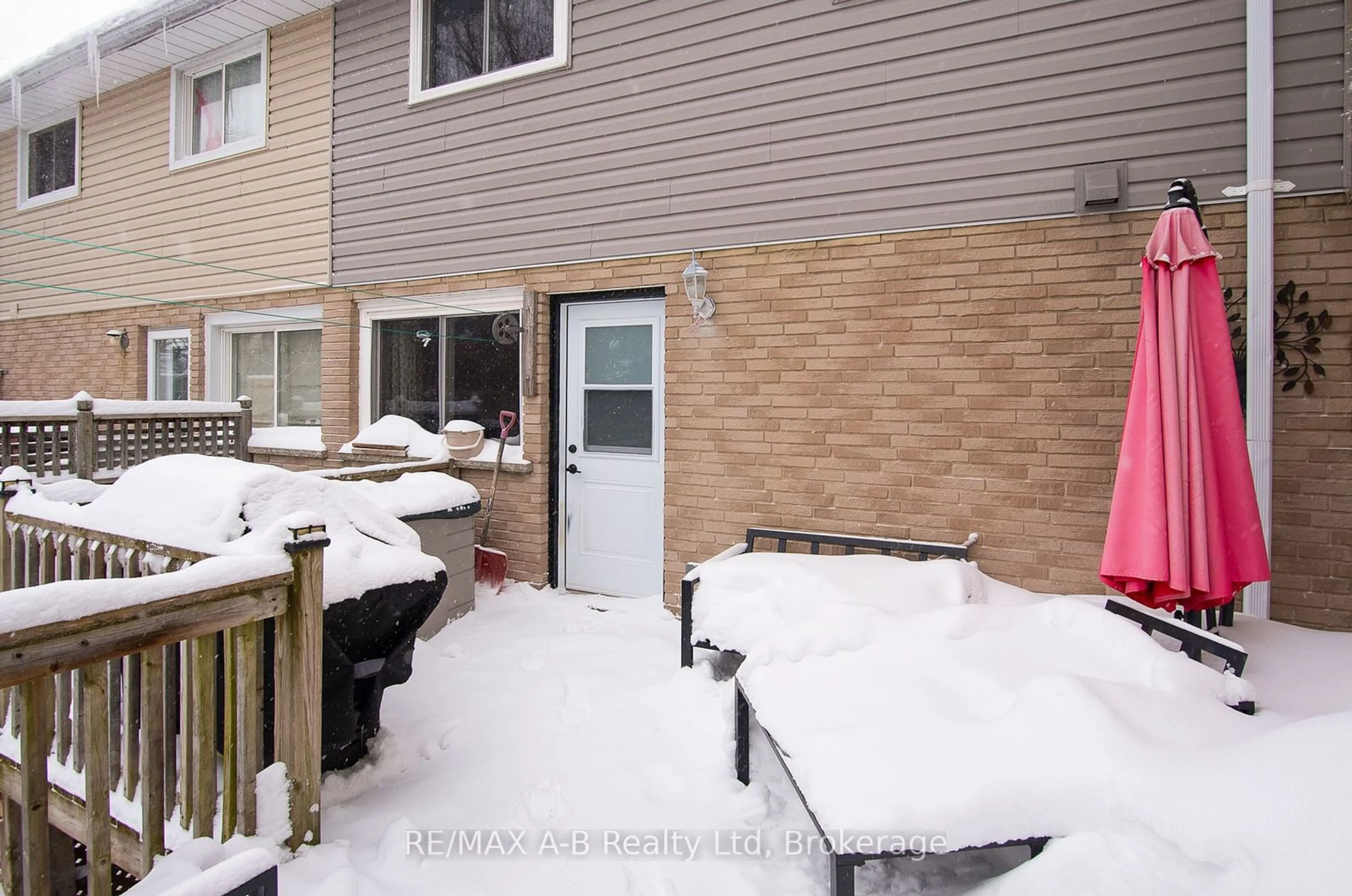31 Dickens Pl, Stratford, Ontario N5A 7G1
Contact us about this property
Highlights
Estimated ValueThis is the price Wahi expects this property to sell for.
The calculation is powered by our Instant Home Value Estimate, which uses current market and property price trends to estimate your home’s value with a 90% accuracy rate.Not available
Price/Sqft$382/sqft
Est. Mortgage$2,082/mo
Tax Amount (2024)$3,043/yr
Days On Market4 days
Description
Step into affordable elegance with this beautifully renovated 3-bedroom, 2-bathroom freehold town house where style meets serenity. Nestled in a quiet, sought-after location on the edge of town, this home offers the perfect blend of modern living and natural beauty.Unparalleled Privacy, enjoy a secluded backyard with no rear neighbours, your own private oasis for relaxation. Entertaining, large deck off the dining room invites you to sip your morning coffee to the sound of birdsong.Spacious & bright and The elegant living room opens to a private balcony, perfect for fresh air and sunshine.A Stylish Walkout from the fully renovated basement leading directly to your backyard retreat is ready to impress you. Some of the updates include: New Kitchen countertop, sink, faucet, range hood ( 2017), newer powder sink, toilet ( 2024), fence off and gated backyard. New flooring in upper level and stairs. All updated light fixtures, 2019-- new floors in living room, 2-nd floor painted. 2020- new front doors. 2022- new siding, new backyard doors, plus fully renovated upper bathroom.2023- new dryer vent plus fully renovated basement. Ultimate Convenience with a garage and newer concrete driveway provide ample parking and a polished curb appeal.
Property Details
Interior
Features
Main Floor
Kitchen
2.53 x 3.05Dining
3.38 x 3.08Living
3.35 x 4.30Bathroom
1.40 x 1.952 Pc Bath
Exterior
Features
Parking
Garage spaces 1
Garage type Attached
Other parking spaces 2
Total parking spaces 3
Property History
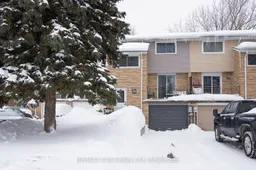 40
40
