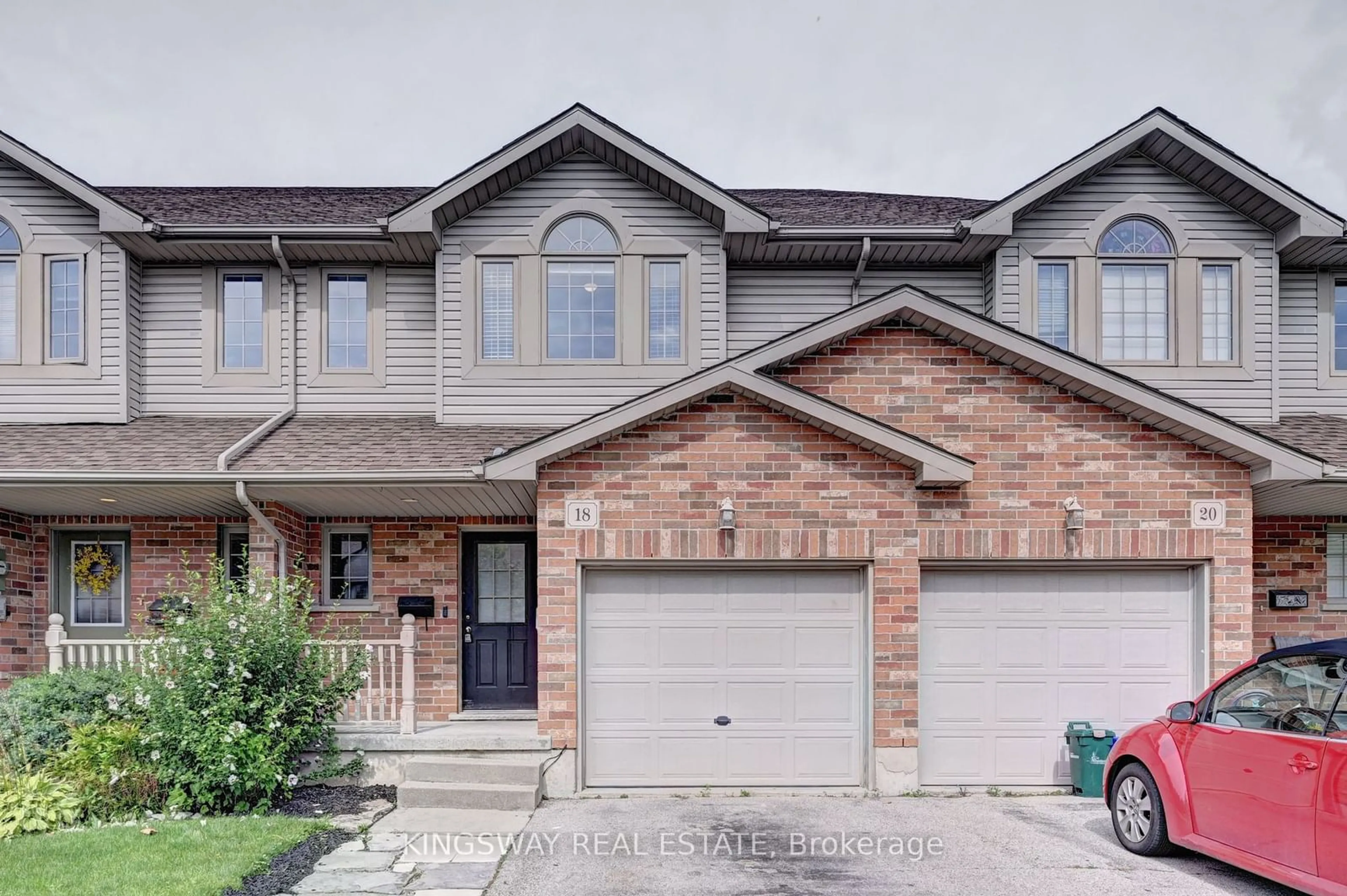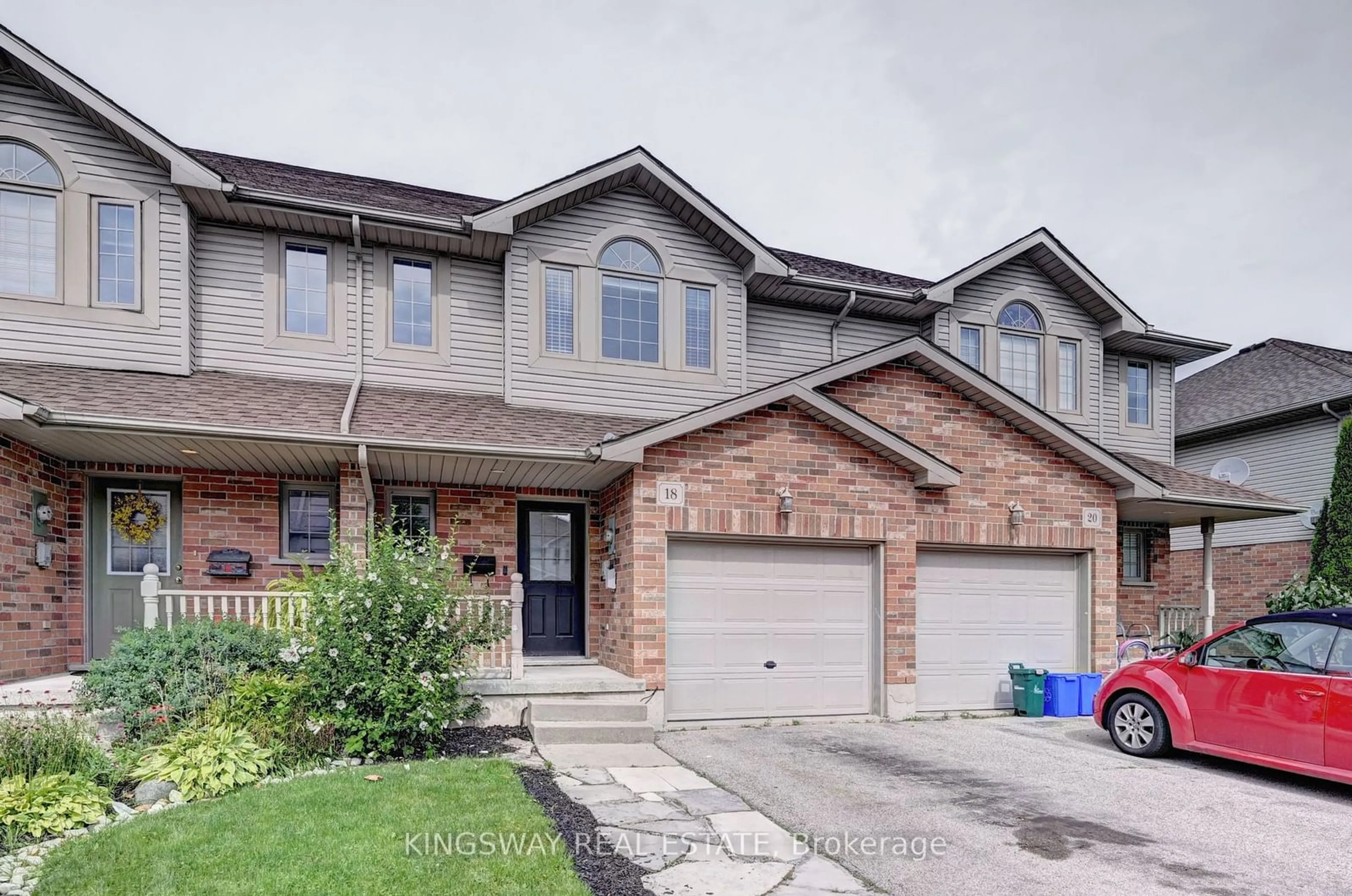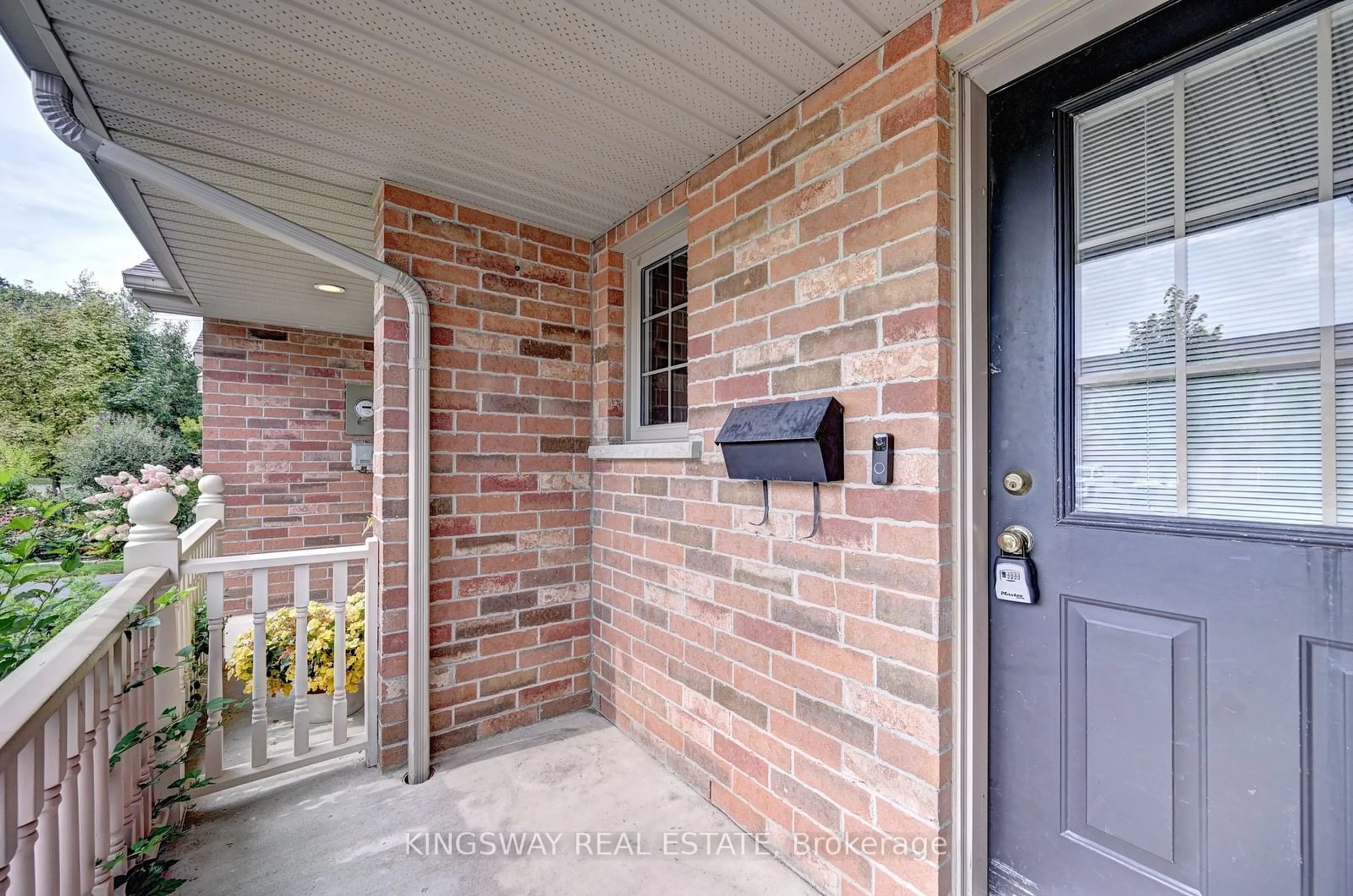18 HYDE Rd, Stratford, Ontario N5A 7Z4
Contact us about this property
Highlights
Estimated ValueThis is the price Wahi expects this property to sell for.
The calculation is powered by our Instant Home Value Estimate, which uses current market and property price trends to estimate your home’s value with a 90% accuracy rate.$649,000*
Price/Sqft$453/sqft
Est. Mortgage$2,469/mth
Tax Amount (2024)$3,895/yr
Days On Market17 days
Description
Gorgeous Freehold Townhome in the sought After Part of Stratford close to the Rotary Park, Theatre etc. Features 3 Bedrooms & 3 Washrooms. Fully Finished From Top To Bottom on a Full 121 ft Depth Lot. Beautiful Spacious & Bright Carpet Free Main Floor Layout with a Gorgeous Open Concept Whit Kitchen & a Huge Great Room With Sliders to a Fully Fenced Backyard With a nice 2 Tier Deck. Main Floor Powder Room & Door from the Garage To The Inside. 2nd Floor Has 3 Good Size bedroom. Huge Primary Bedroom With Vaulted High Ceilings , Walk in Closet with Built in Organizers & a Cheater Ensuite. 2 Other Good Sized Bedrooms With Closet Organizers. Fully Finished Basement With another Full Washroom (3Pce) and a Large Recreation Room With a Gas Fireplace. Newer Appliances. Gas Stove. Just move in and Enjoy. Widened Driveway Can take up to 3 Regular Cars + 1 In the Garage.
Property Details
Interior
Features
Exterior
Features
Parking
Garage spaces 1
Garage type Attached
Other parking spaces 3
Total parking spaces 4
Property History
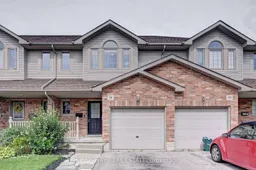 38
38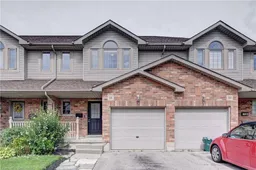 38
38
