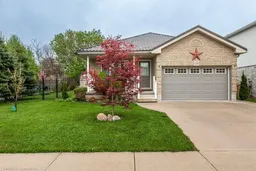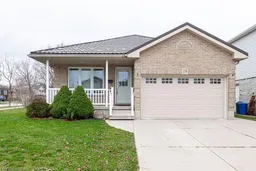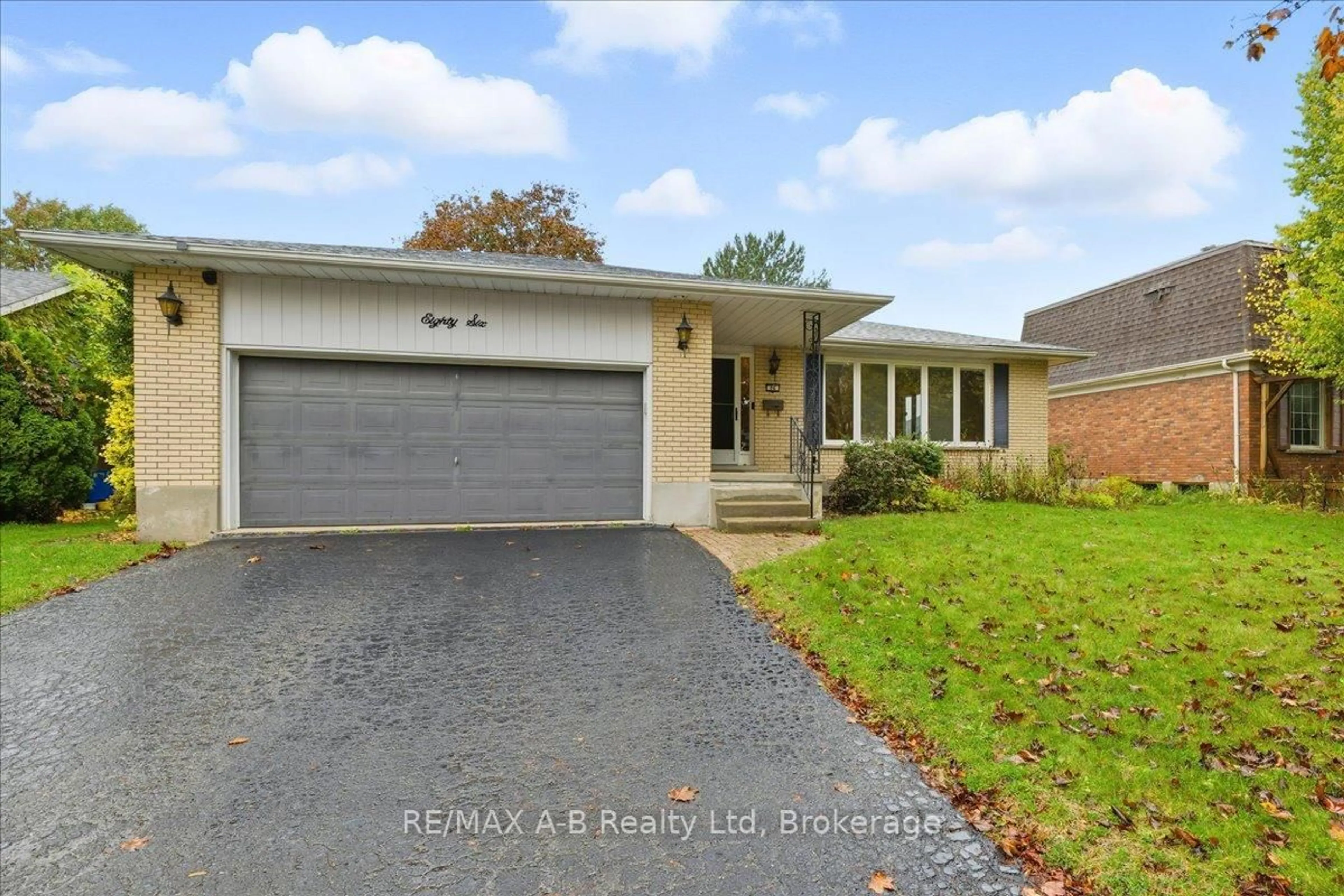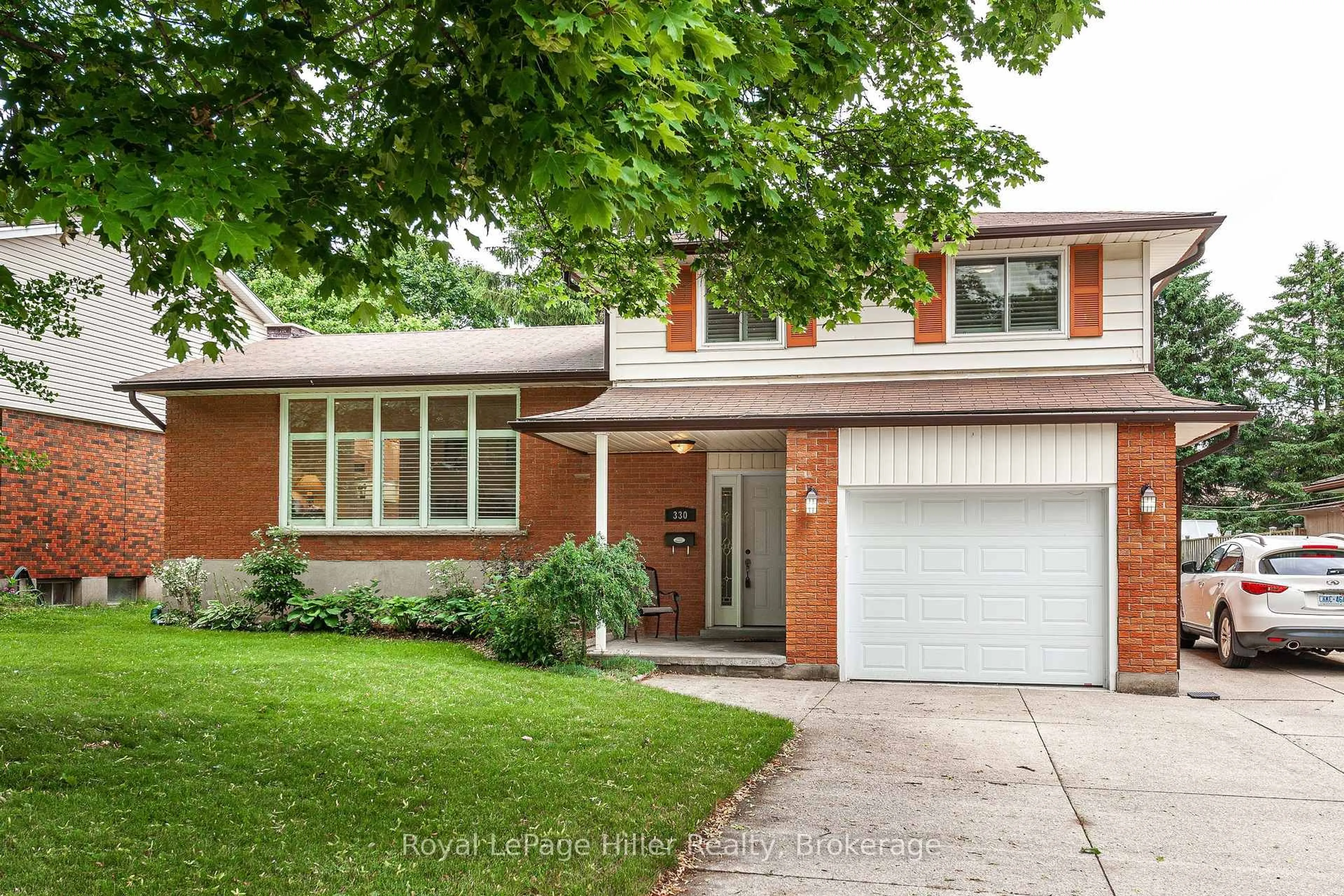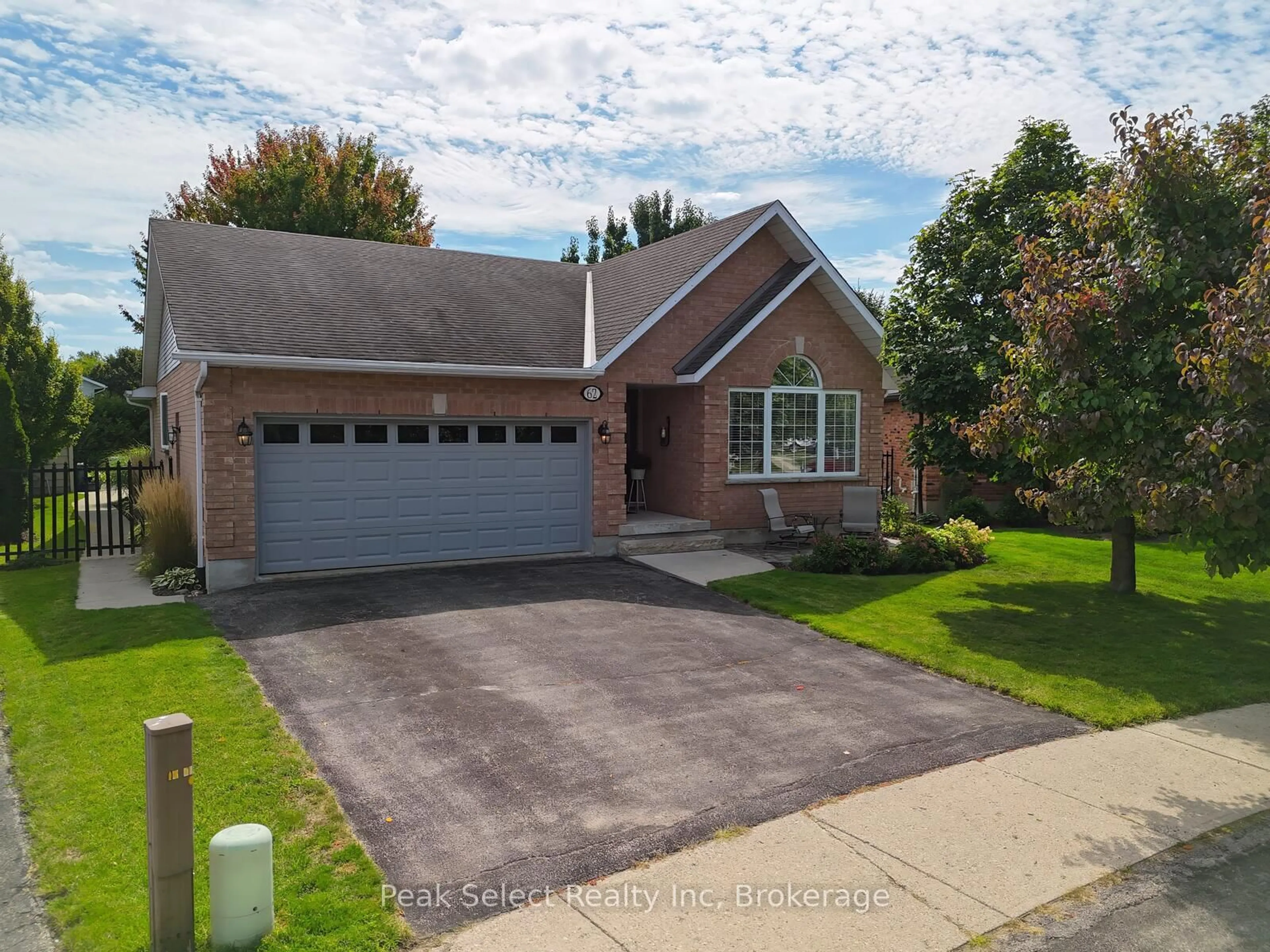Welcome to this well-maintained all-brick bungalow, ideally situated on a corner lot in a bright and friendly Stratford neighbourhood. With a metal roof installed in 2017 and all major mechanicals replaced within the last 3 years including furnace, A/C, and hot water tank, this home offers worry-free living and excellent value. Inside, you'll find a functional layout featuring 2 bedrooms on the main level and 2 additional bedrooms downstairs, perfect for families, seniors looking for one floor living, or hosting guests. The main floor boasts a spacious 4-piece bathroom complete with a jet tub, while the bright living room is warmed by a cozy gas fireplace. The kitchen includes a new fridge and stove, with a new washer and dryer also included for added convenience. Laundry is currently in the basement but there are hook ups on the main floor if desired. Step outside to enjoy the private, fully fenced yard (wrought iron), beautifully landscaped and complete with two handy storage sheds. With a corner lot location, the yard offers impressive privacy and space, ideal for relaxing or entertaining.This move-in ready home combines comfort, updates, and location. Don't miss your chance to make it yours!
Inclusions: Fridge, Stove, Dishwasher, Washer, Dryer, Hot Water Tank Owned, Garage Door Opener

