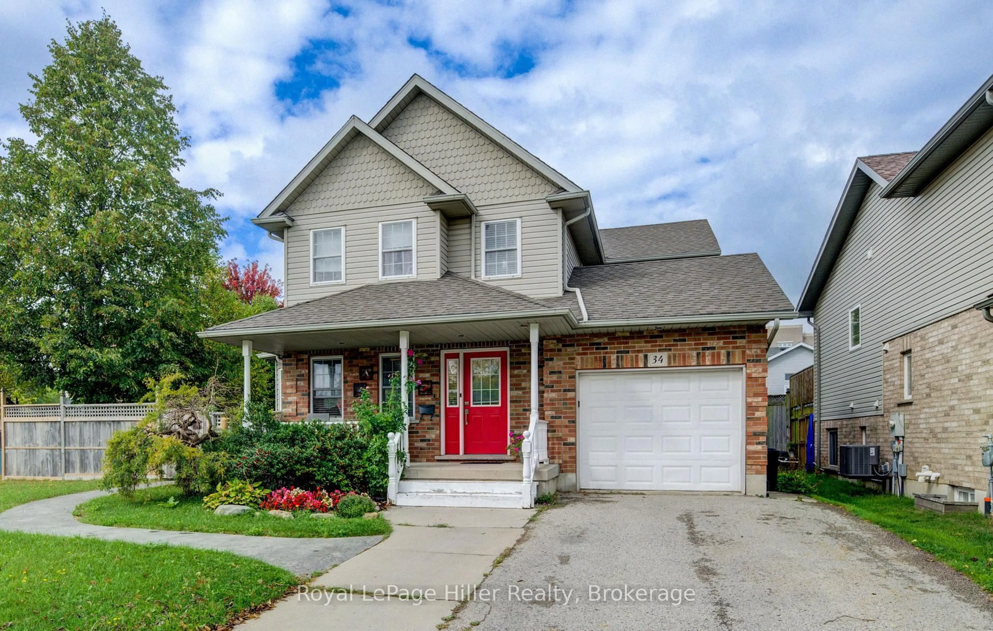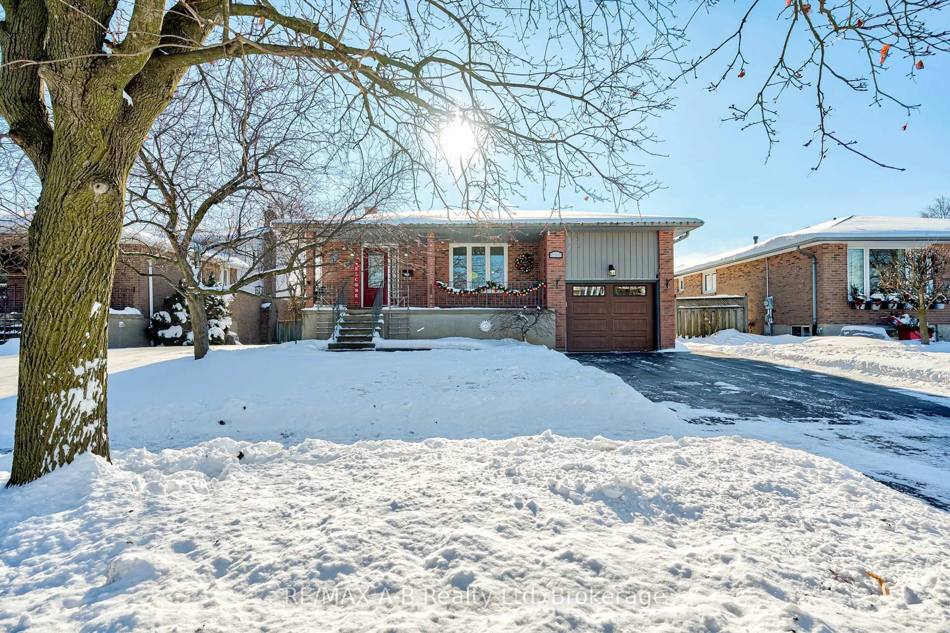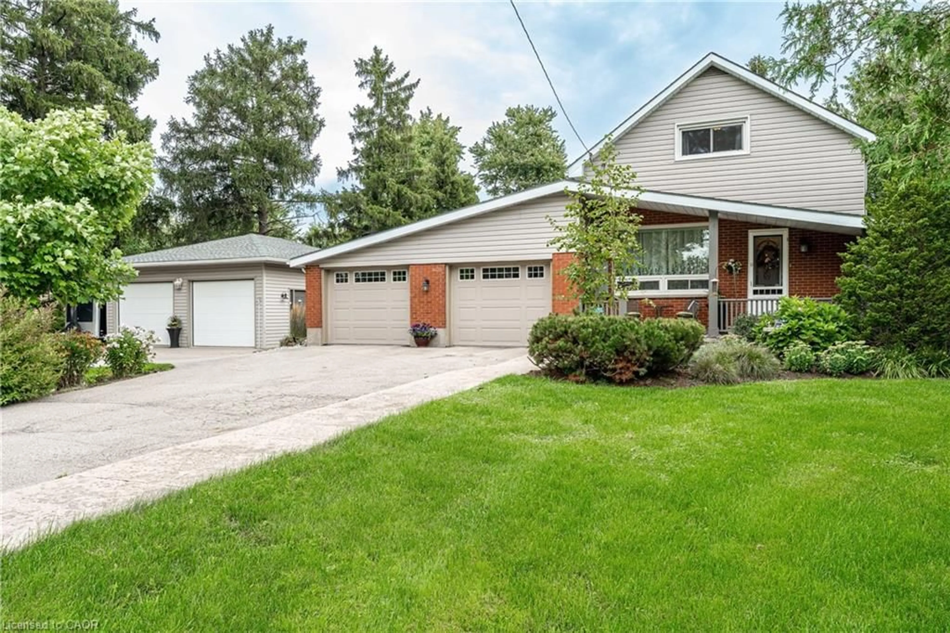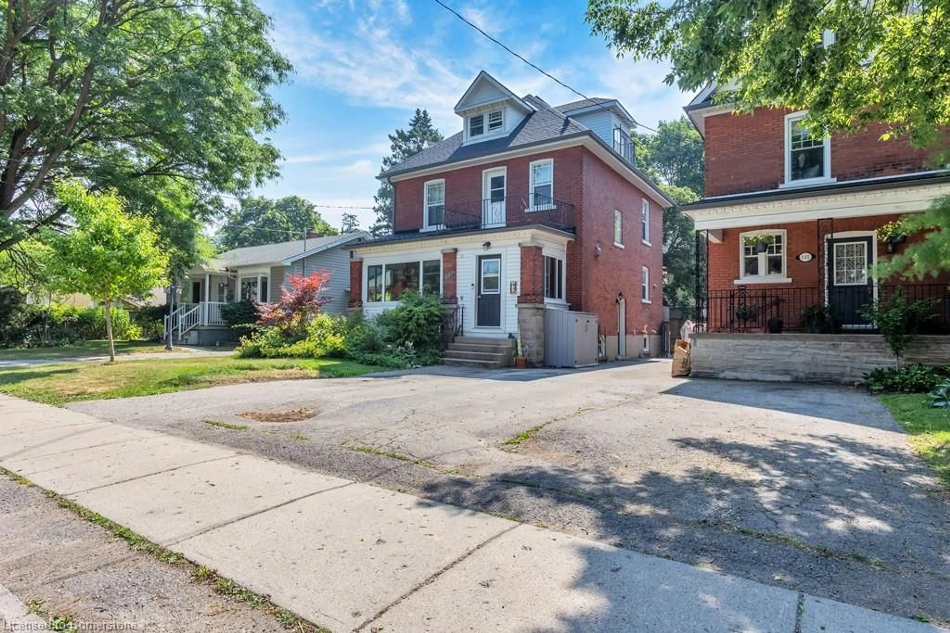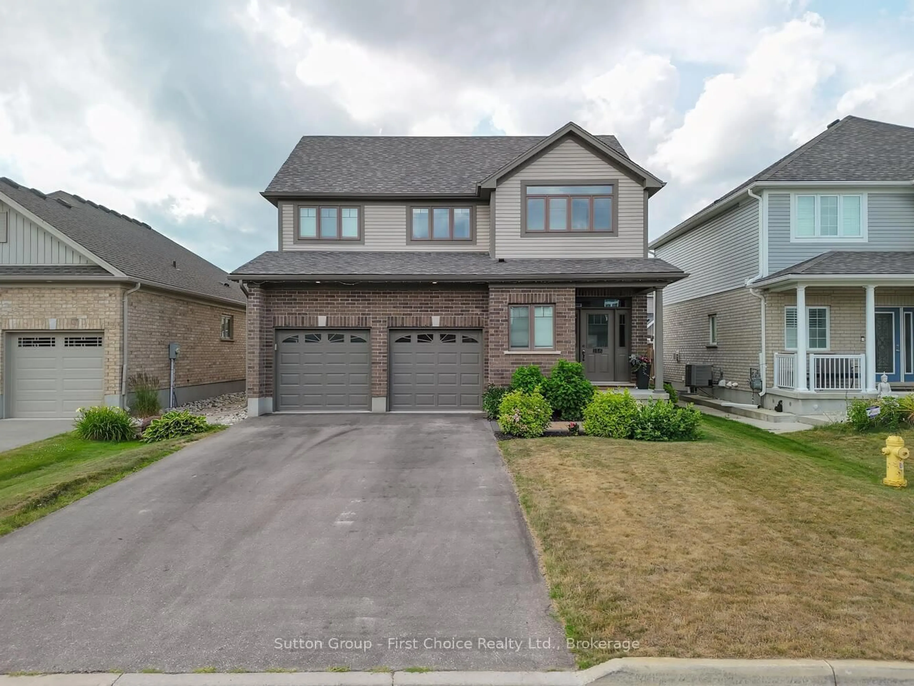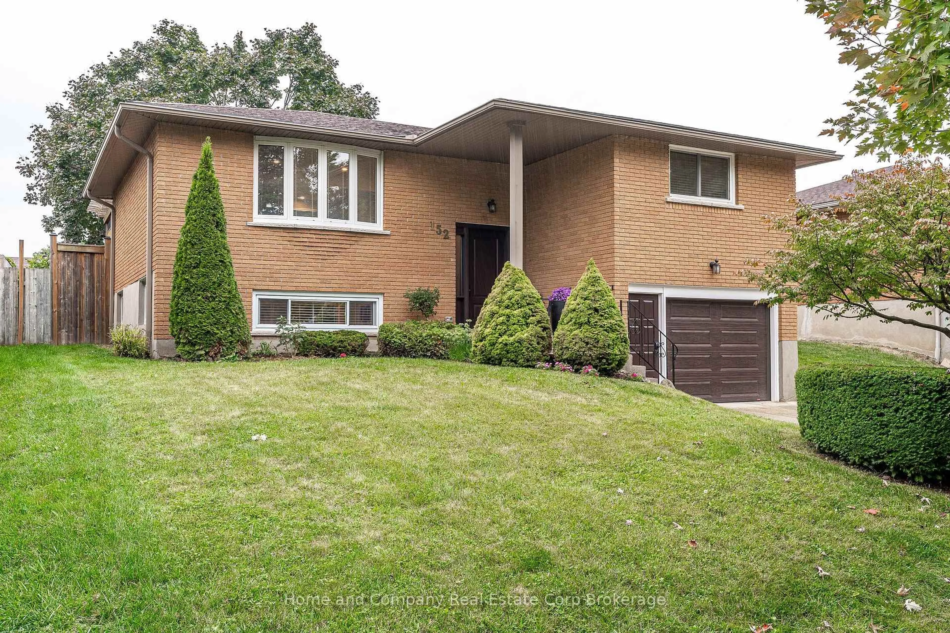Welcome to your new "staycation" property, 62 Killoran Crescent, located in a tranquil family-friendly neighbourhood in the iconic city of Stratford, Ontario. This beautifully-appointed 1994 bungalow offers ample opportunity to retire in peace or raise your family among the mature trees of this established neighbourhood. Too busy with life to get away? Just step outside your back door to a private, completely fenced-in backyard with in-ground pool, ample patio and green space, and shaded areas. Inside offers a bright front living room, eat-in kitchen that's also open to a dining room, and a finished basement with an expansive recreation room, separate den, office, and full bath. Run, don't walk, to view this home before it's too late!
Inclusions: S/S Refrigerator, S/S Stove, S/S Built In Microwave, S/S Built In Dishwasher, Dryer, Washer, All light and ceiling fixtures, all window treatments and hardware, all attached cabinetry and shelving, pool house (storage shed) and all related pool equipment, carbon monoxide detector, central vac with attachments, smoke detector
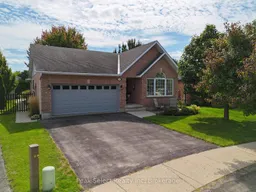 50
50

