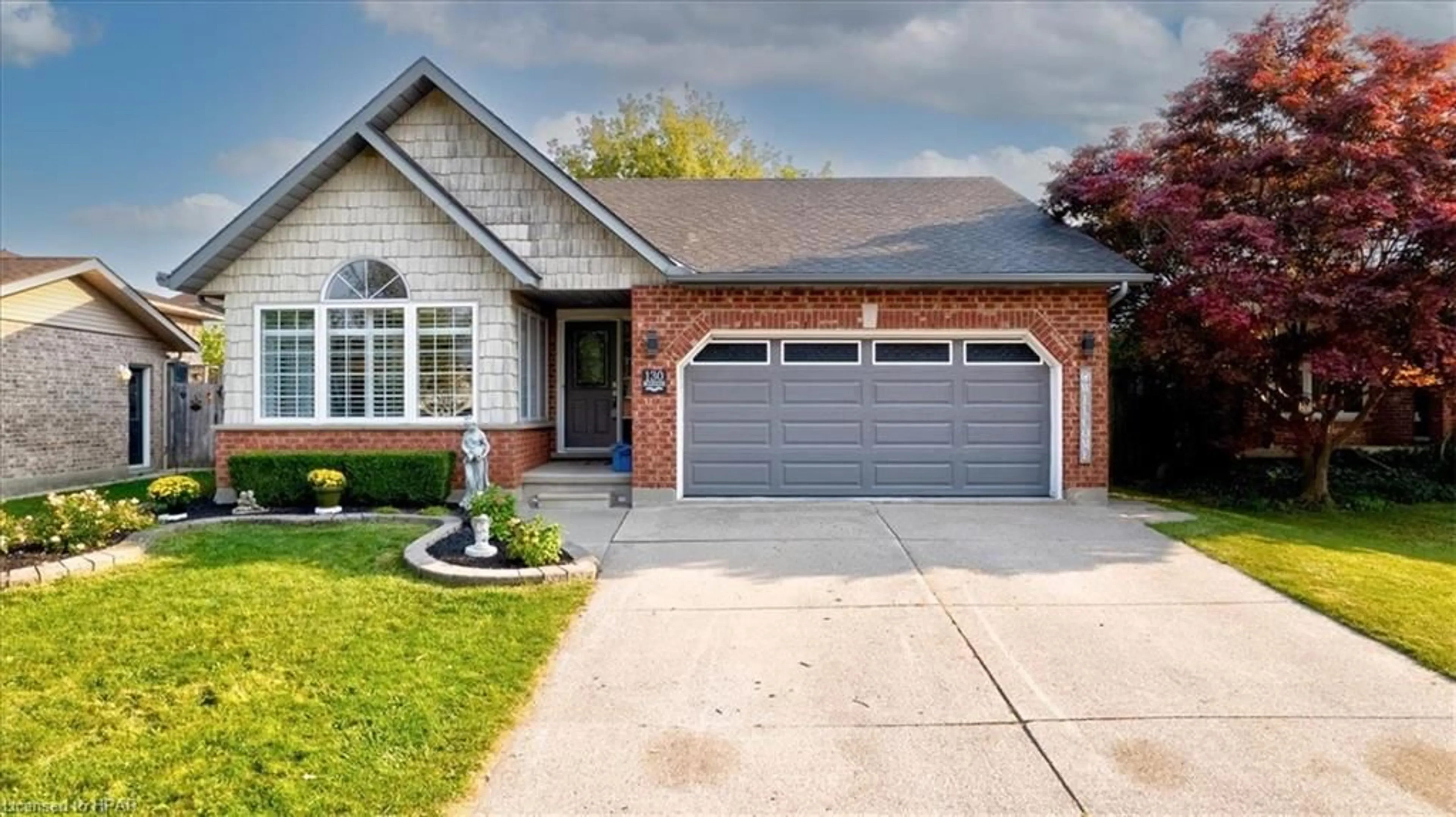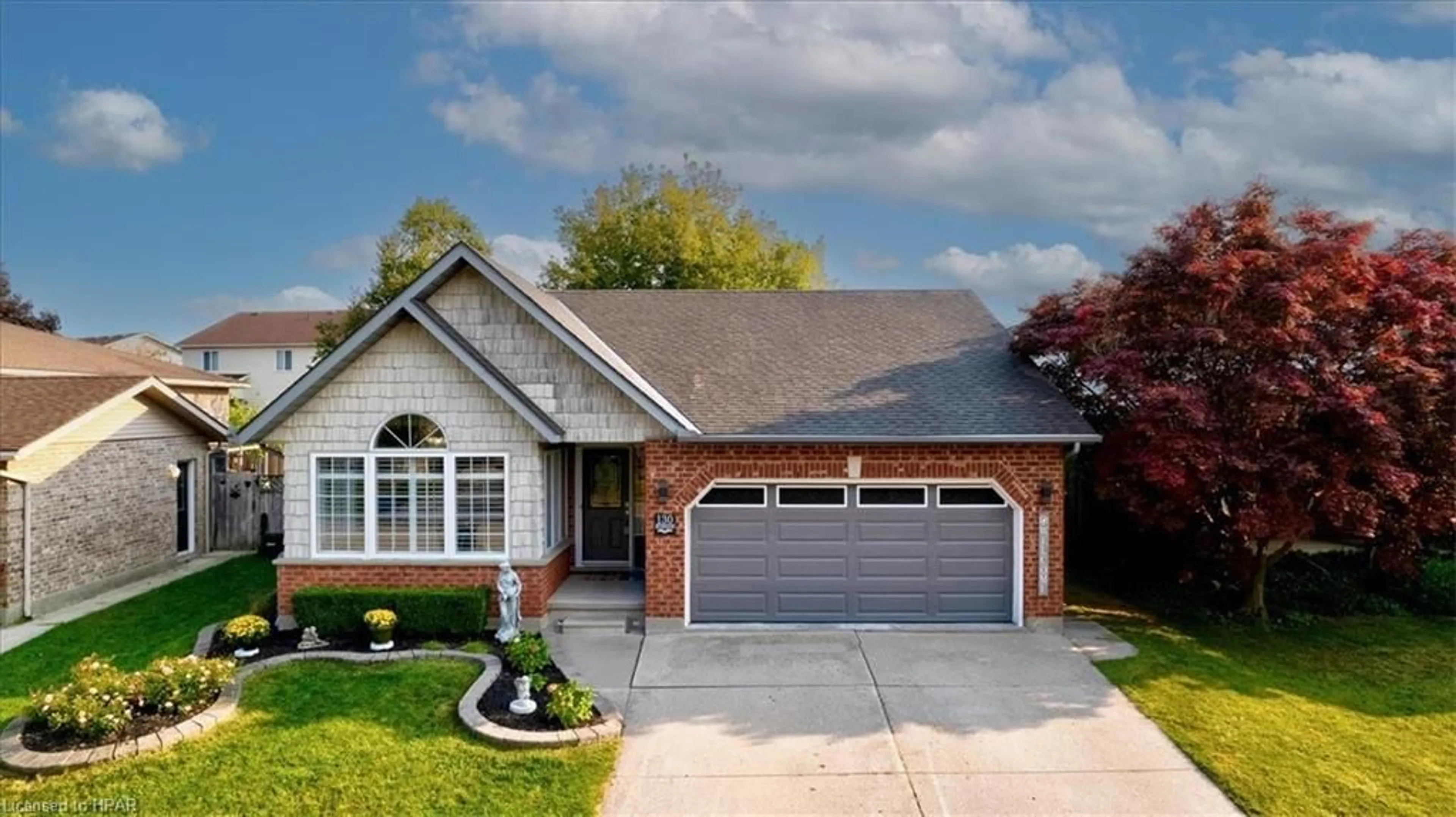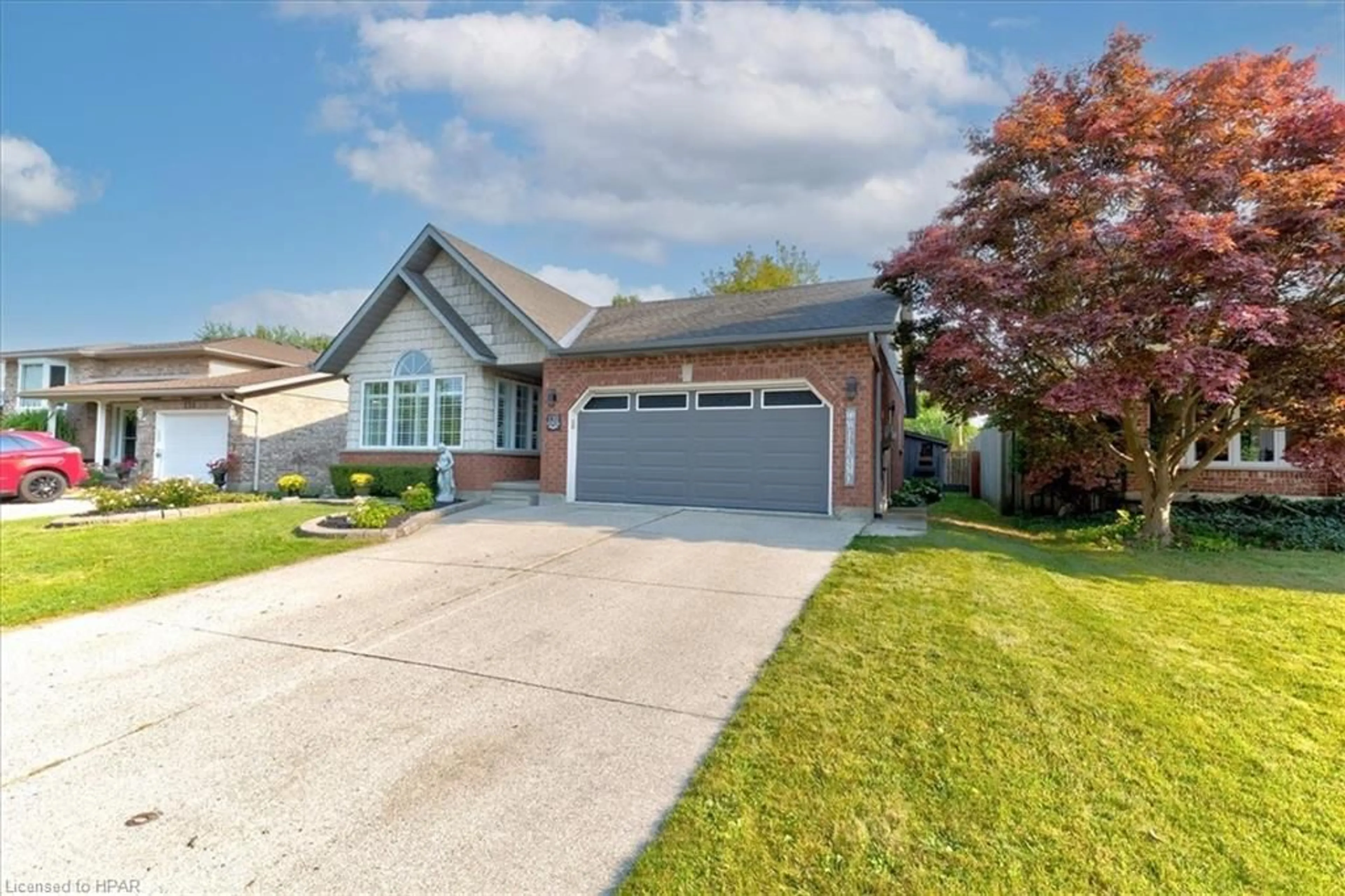130 Mcgregor St, Stratford, Ontario N4Z 1G8
Contact us about this property
Highlights
Estimated ValueThis is the price Wahi expects this property to sell for.
The calculation is powered by our Instant Home Value Estimate, which uses current market and property price trends to estimate your home’s value with a 90% accuracy rate.Not available
Price/Sqft$296/sqft
Est. Mortgage$3,221/mo
Tax Amount (2024)$5,115/yr
Days On Market69 days
Description
Welcome to 130 McGregor Drive, a beautifully designed 4-bedroom, 2-bathroom family home in the great neighbourhood of Stratford. Located in a quiet neighbourhood close to walking trails, parks, the river and schools. The spacious, open-concept main floor is perfect for entertaining, with ample natural light and a seamless flow. The primary bedroom boasts a stunning vaulted ceiling and convenient cheater ensuite access. The fully finished basement offers a large rec room, two additional bedrooms, and plenty of storage space, providing extra room for family or guests. Outside, enjoy your fully fenced backyard oasis complete with a hot tub, large patio, and a gazebo, perfect for relaxing or hosting gatherings. With a two-car garage, this home offers both comfort and practicality. A must-see!
Property Details
Interior
Features
Main Floor
Kitchen
14 x 11.04Bedroom Primary
19.01 x 11.03Dining Room
11.04 x 10.02Living Room
15.1 x 12Exterior
Features
Parking
Garage spaces 2
Garage type -
Other parking spaces 4
Total parking spaces 6
Property History
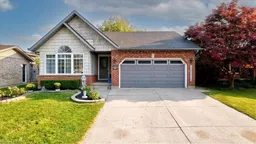 45
45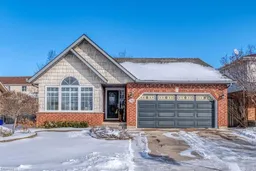 31
31
