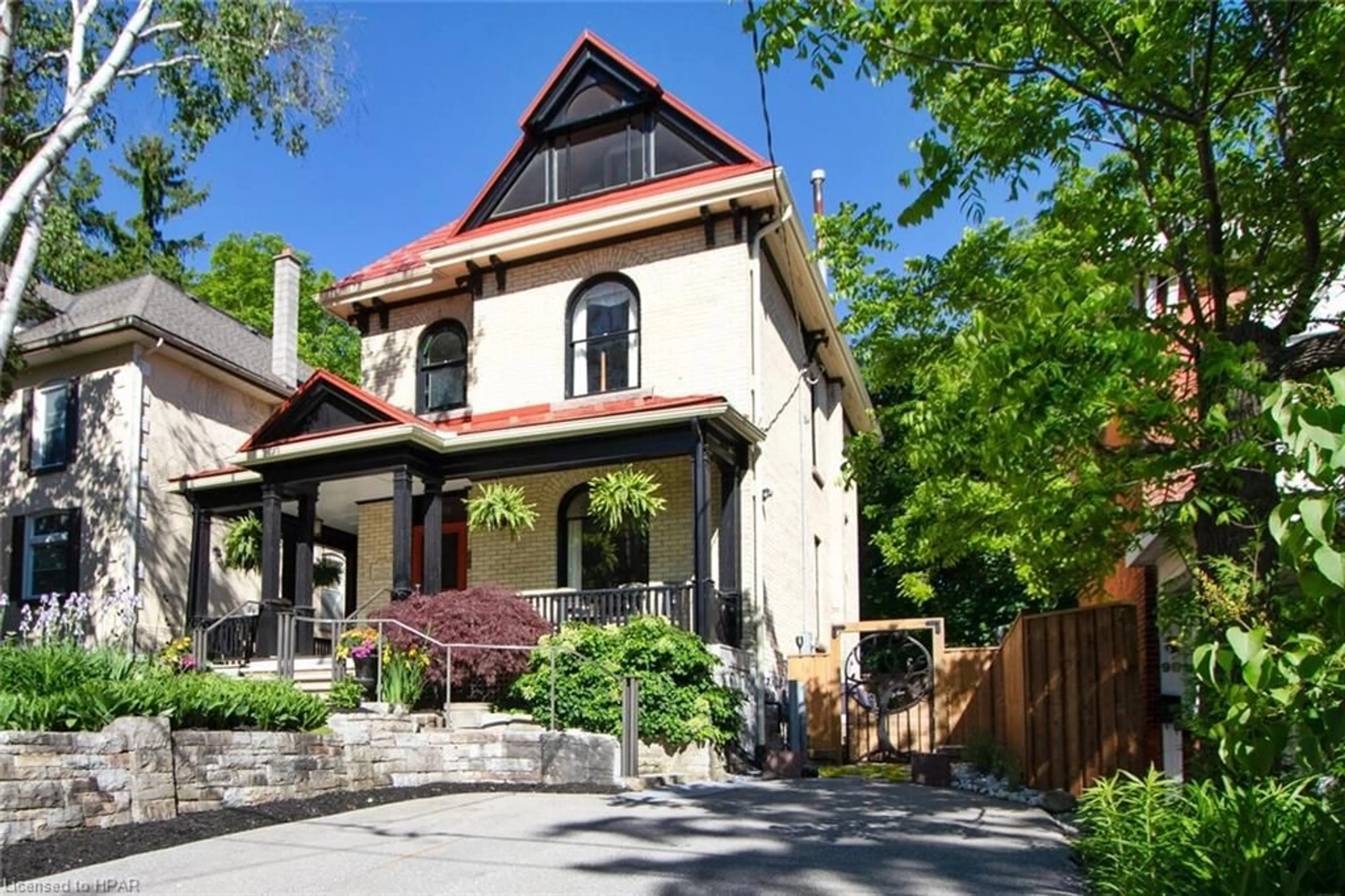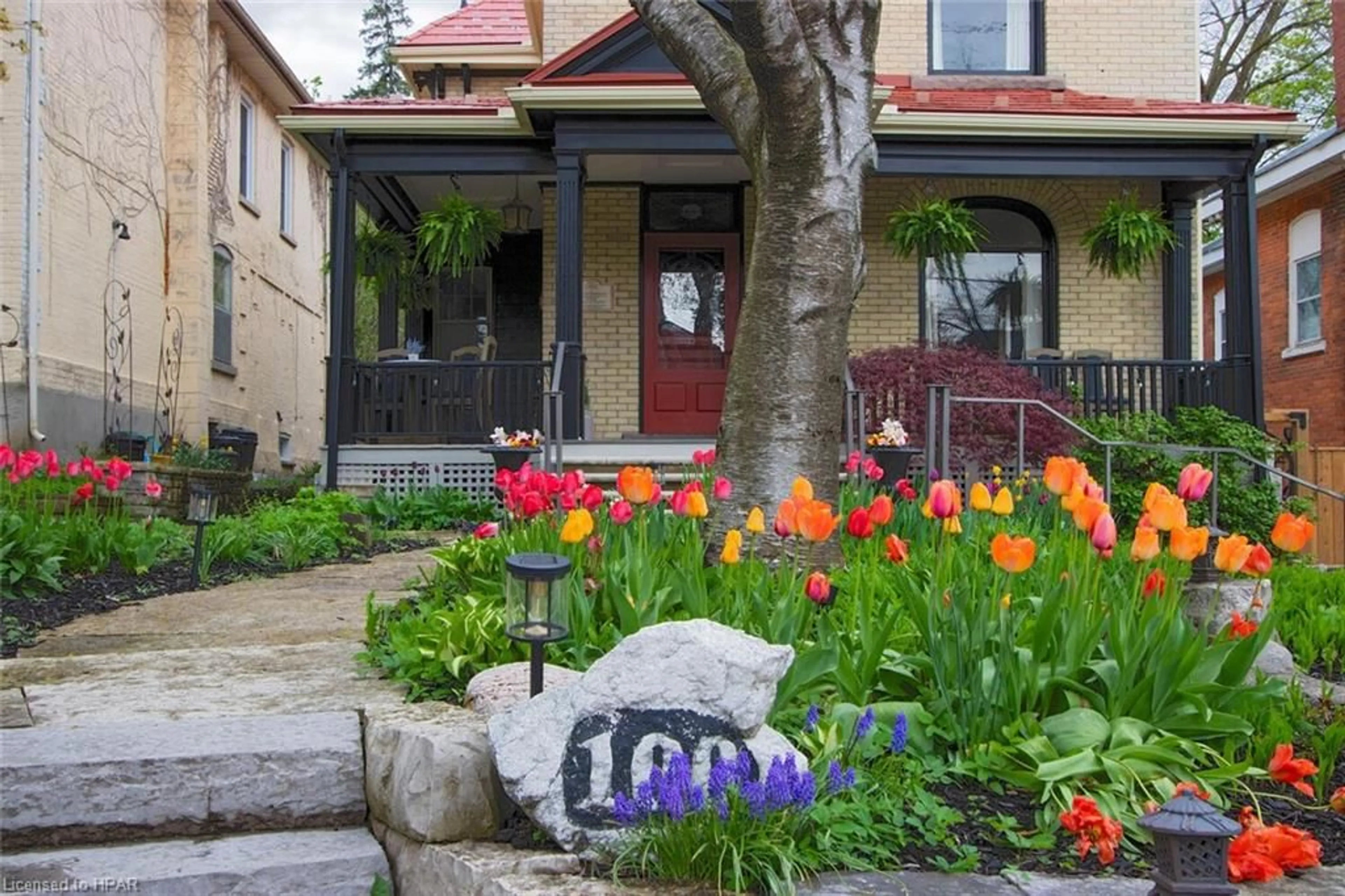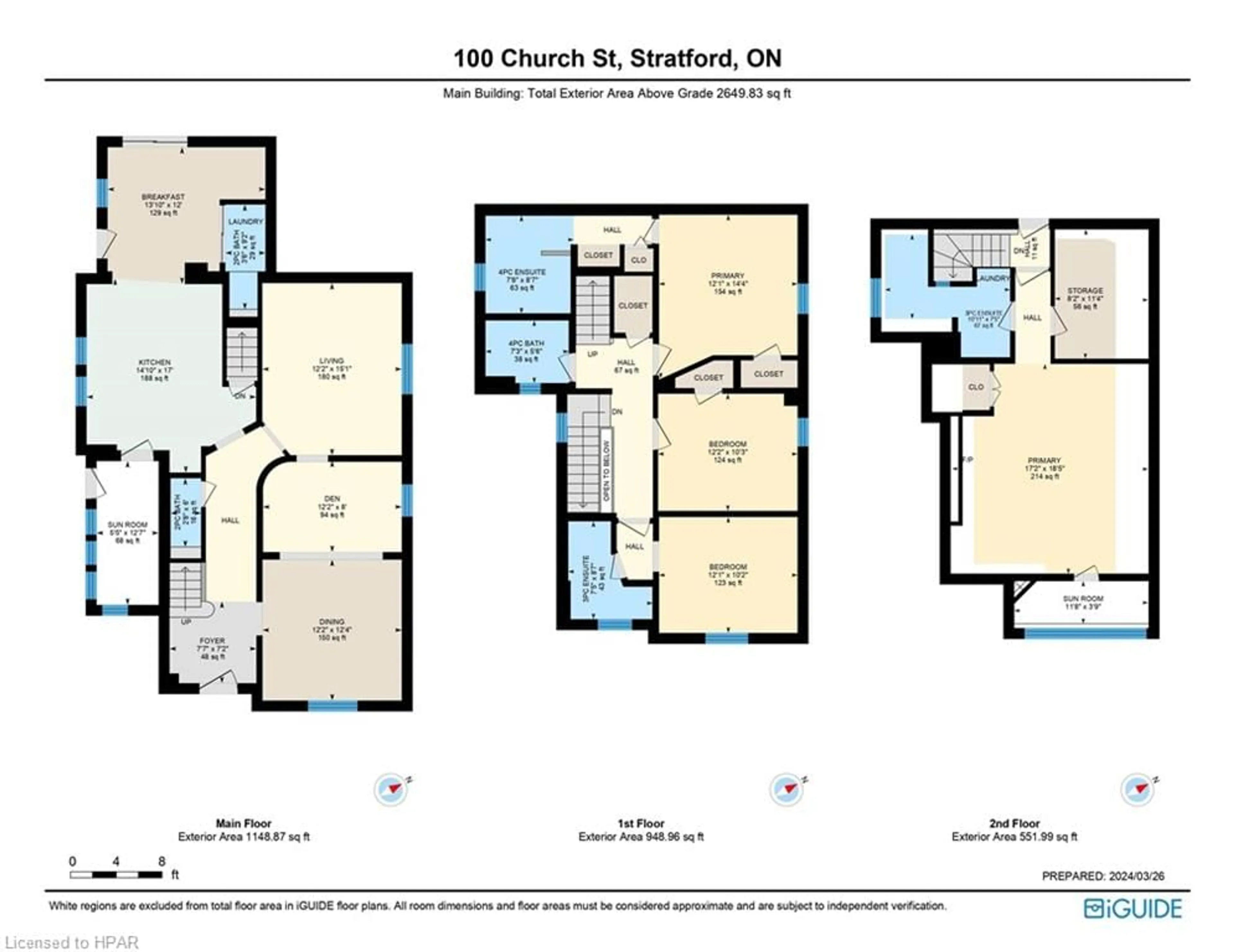100 Church St, Stratford, Ontario N5A 2R2
Contact us about this property
Highlights
Estimated ValueThis is the price Wahi expects this property to sell for.
The calculation is powered by our Instant Home Value Estimate, which uses current market and property price trends to estimate your home’s value with a 90% accuracy rate.$1,313,000*
Price/Sqft$396/sqft
Days On Market23 days
Est. Mortgage$4,509/mth
Tax Amount (2023)$7,769/yr
Description
VERY MOTIVATED SELLERS!! Step into this charming & historic home, once celebrated as one of the top B&Bs. Rich with character & timeless elegance, this residence offers a rare opportunity to own a piece of local history. From the moment you enter, you're transported to an era of refined hospitality & genuine warmth. The home has been refreshed while preserving the unique historical features that set it apart. The dining room, parlour, TV room, & kitchen have undergone stunning transformations. Updates include new countertops, custom breadboard, tiled floors, & engineered hardwood. An enlarged sliding door from the kitchen seamlessly connects to the back deck, flooding the interior with natural light & providing effortless access to the backyard oasis. The home boasts a total of four lavishly appointed bedrooms, including a versatile bedroom space that doubles as a captivating loft on the third storey. Each bedroom, including the loft, has its own full bathroom, with two additional half baths on the main floor. Experience the convenience of dual laundry facilities, one on the main level & another integrated into the fourth bedroom/loft. The upstairs has been recently painted, & flooring has been replaced in the office, loft, & exterior porch. Outside, marvel at the exquisite craftsmanship of the custom gate & stonework walkway. The exterior has been freshly painted, lighting upgraded, & eavestroughs & downspouts replaced. Immerse yourself in the beauty of the meticulously manicured gardens, thoughtfully expanded to enhance both the backyard & side of the home. Knowing that the roof was replaced in 2015, & essential services have been attended to, including A/C installation, electrical panel upgrade, radiator servicing, & a plumbing inspection. With its rich history & prime location, this home presents a unique opportunity for those seeking to continue its legacy or reimagine it into their vision. Embrace the chance to own a piece of Stratford's past.
Property Details
Interior
Features
Main Floor
Dining Room
3.71 x 3.76Living Room
3.71 x 4.60Bathroom
1.83 x 0.812-Piece
Sitting Room
3.71 x 2.44Exterior
Features
Parking
Garage spaces -
Garage type -
Total parking spaces 4
Property History
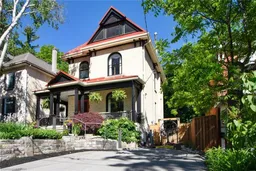 49
49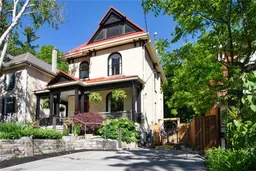 50
50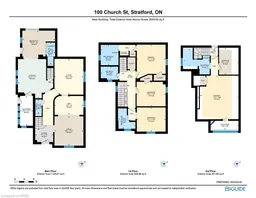 50
50
