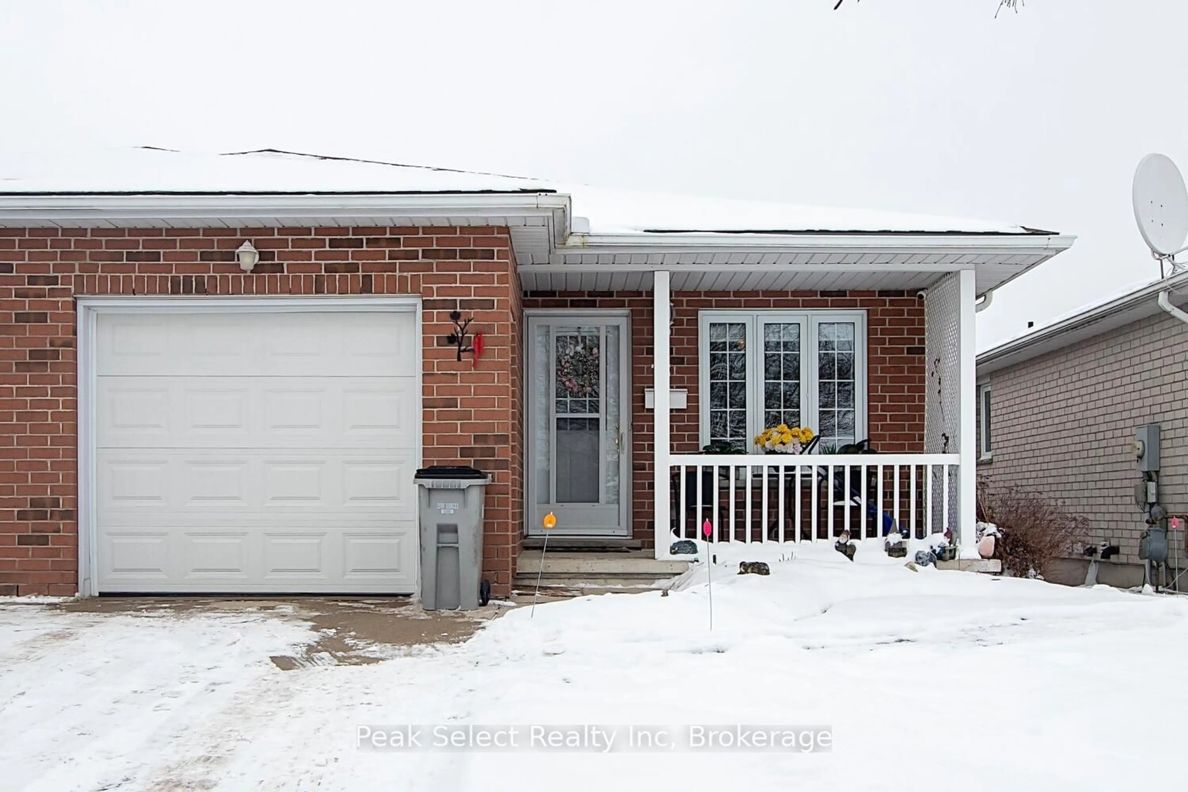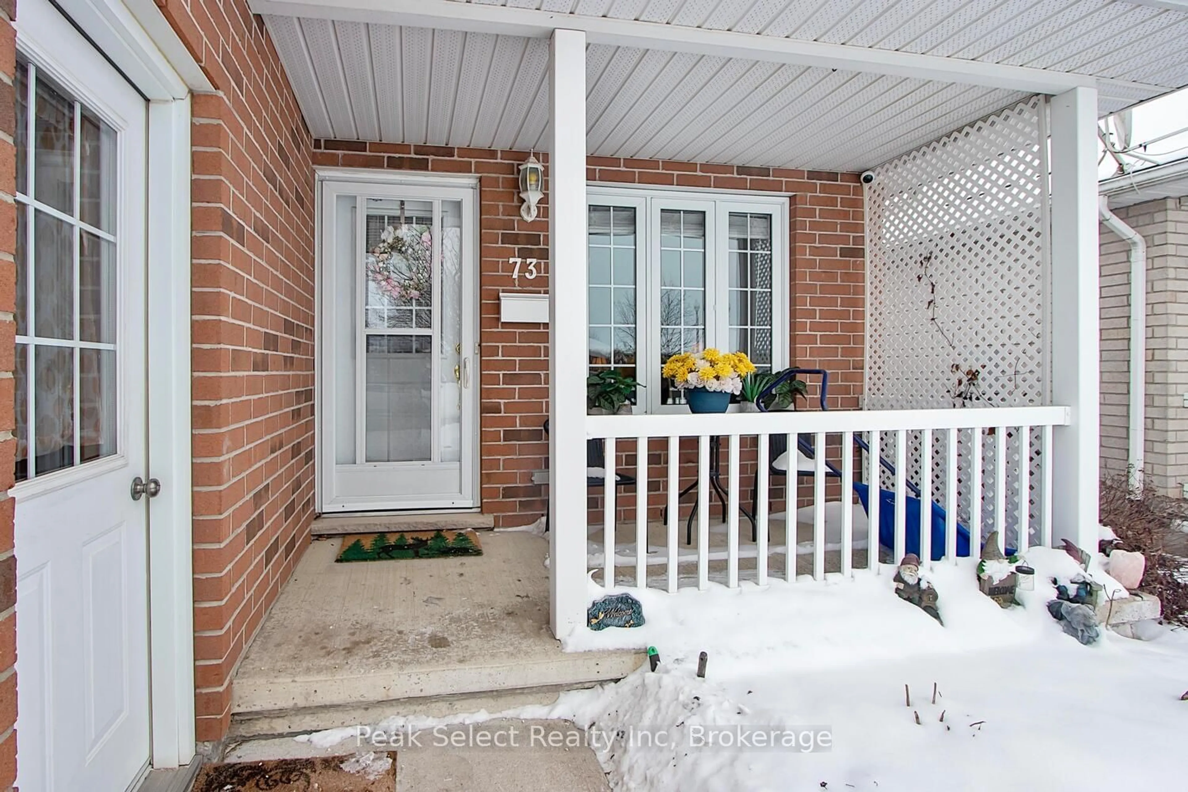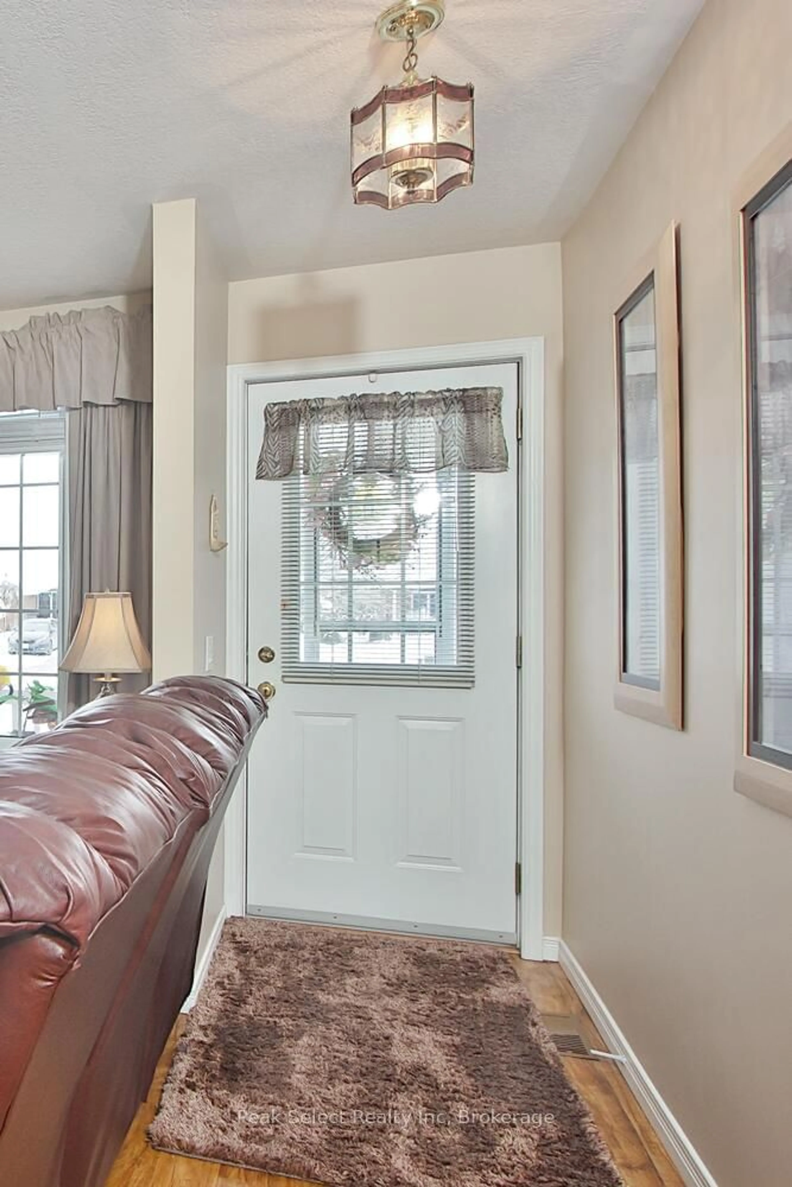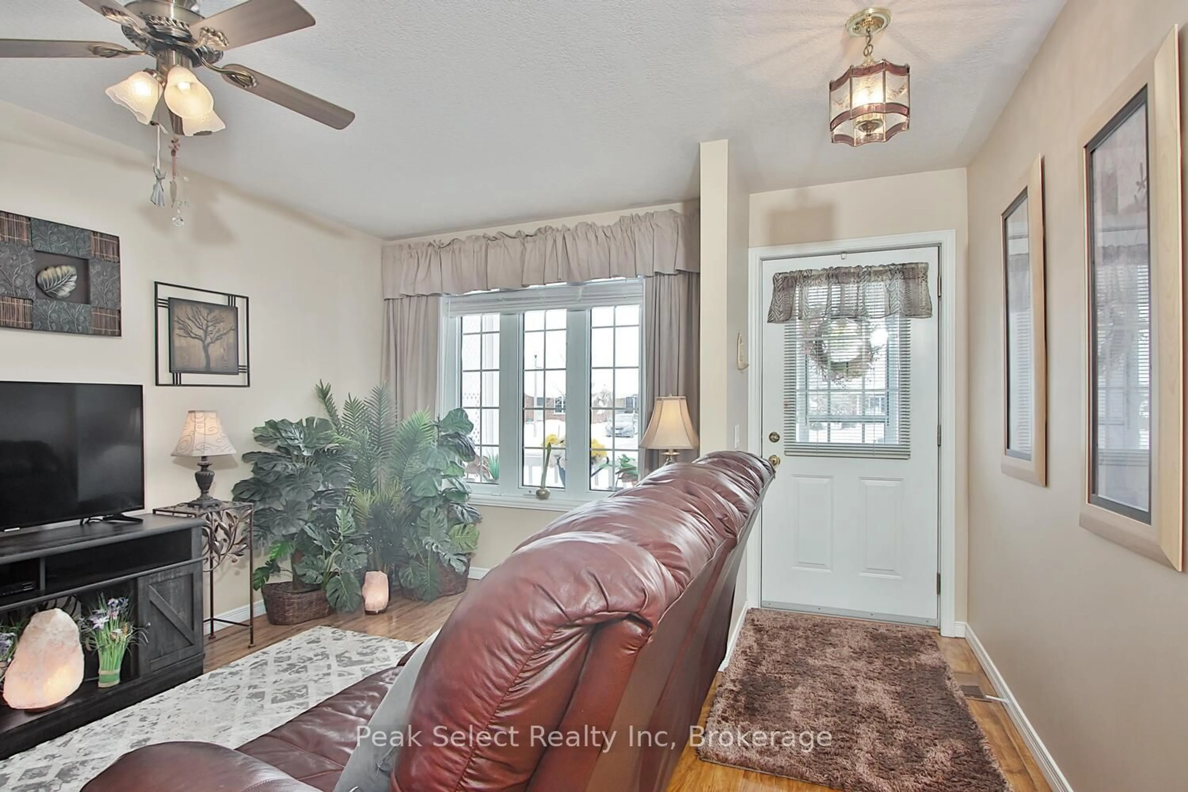73 Ann St, St. Marys, Ontario N4X 1C8
Contact us about this property
Highlights
Estimated ValueThis is the price Wahi expects this property to sell for.
The calculation is powered by our Instant Home Value Estimate, which uses current market and property price trends to estimate your home’s value with a 90% accuracy rate.Not available
Price/Sqft$421/sqft
Est. Mortgage$2,298/mo
Tax Amount (2024)$3,608/yr
Days On Market7 days
Description
Located on Ann St in the beautiful town of St. Marys, this all brick semi detached home is move in ready and just waiting for you. The beautifully landscaped lot is a whopping 190 feet deep. The home itself has been meticulously maintained. Upstairs you have a living room that is flooded with natural light, two bedrooms, bathroom, kitchen and dining area. There is also the optional ability to have main floor laundry. Outside is a gardeners paradise. Sit on your raised deck and lower the powered bug screen for some bug free privacy, extend your awning to get some shade or go for a walk through the perennial gardens in the gorgeous fully fenced backyard. Back inside after you pass the entrance to the one car garage, you will walk down the stairs into an entertainers dream. Your own pool table, bar and cozy fireplace just begs for guests to come over or for you to keep all to yourself. With extensive storage, an additional bathroom and laundry area, you may have the perfect space on your hands. Call your REALTOR today and come for a tour, your won't regret it.
Property Details
Interior
Features
Main Floor
Living
3.90 x 4.60Kitchen
4.69 x 2.81Dining
3.50 x 4.072nd Br
2.97 x 3.69Exterior
Features
Parking
Garage spaces 1
Garage type Attached
Other parking spaces 2
Total parking spaces 3
Property History
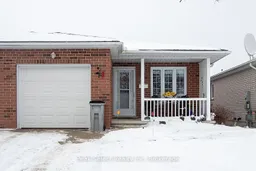 36
36
