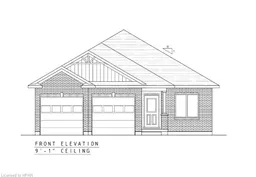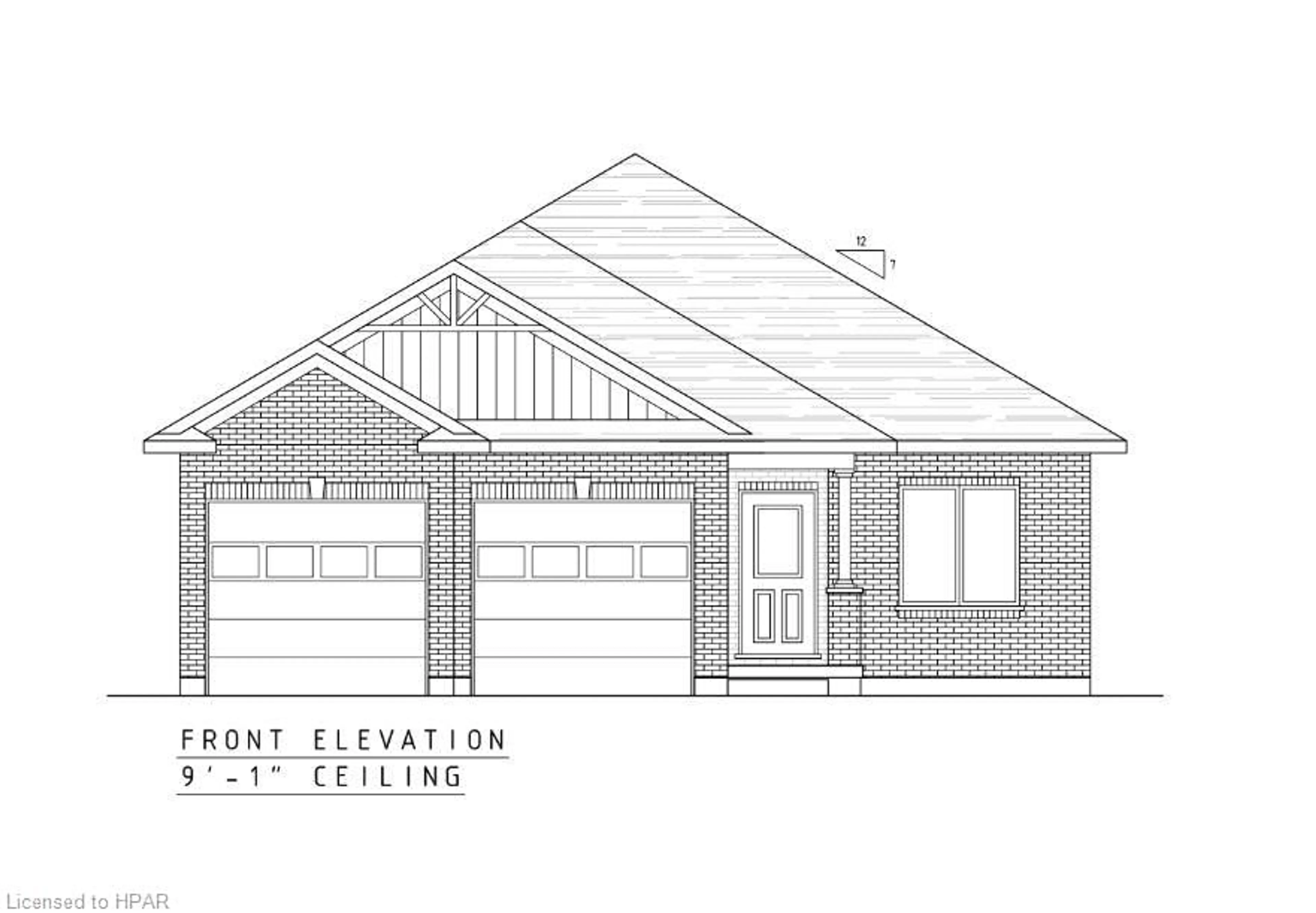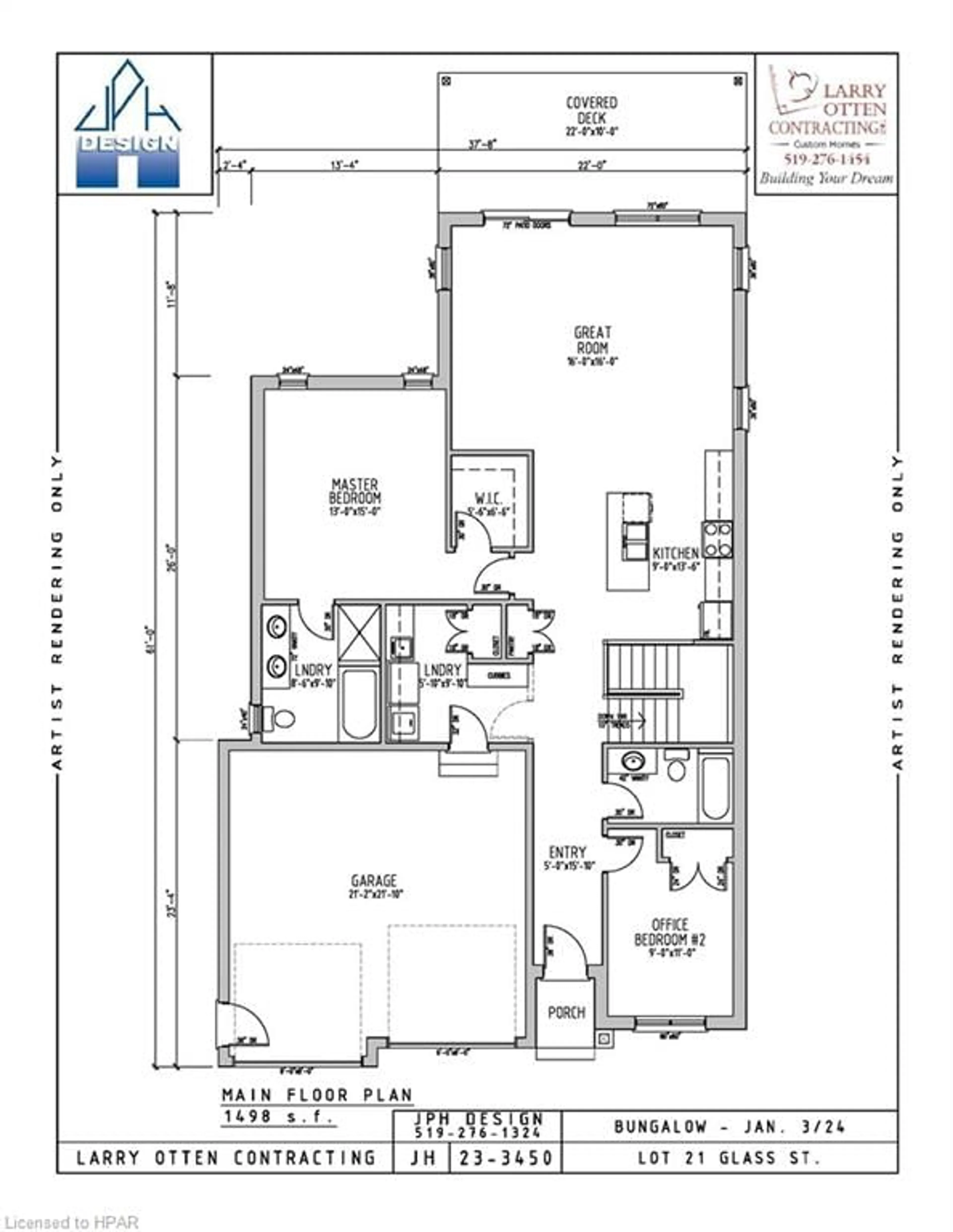118 Glass Street, St. Marys, Ontario N4X 0C1
Contact us about this property
Highlights
Estimated ValueThis is the price Wahi expects this property to sell for.
The calculation is powered by our Instant Home Value Estimate, which uses current market and property price trends to estimate your home’s value with a 90% accuracy rate.$614,000*
Price/Sqft$553/sqft
Days On Market1 day
Est. Mortgage$3,560/mth
Tax Amount (2024)-
Description
Beautiful bungalow to be built by Larry Otten Contracting. This meticulously designed floor plan will nestled on a premium oversized lot backing onto park land. Stunning stone front with matching brick all around. The elegant great room has oversized patio doors and back window leading to the covered 22' x 10' deck. The spacious master bedroom has the glass shower, stand alone tub, 2 sink vanity and large walk in closet. Solid surfaces throughout this home. Another bedroom, four piece bathroom plus convenient main floor laundry and mudroom area with garage entrance finish off the main floor. There are so many upgrades in this delightful almost 1500 sq ft bungalow. Some include: insulated garage door with belt driven opener, vinyl garage walls and ceiling, sodded front and back yard, asphalt driveway, high efficiency 2 stage gas furnace, air conditioner, 9ft ceiling, solid surfaces, water softener, water heater
Property Details
Interior
Features
Main Floor
Great Room
4.88 x 4.88Kitchen
4.11 x 2.74Bedroom Primary
4.57 x 3.96Pantry
1.98 x 1.68Exterior
Features
Parking
Garage spaces 2
Garage type -
Other parking spaces 4
Total parking spaces 6
Property History
 7
7

