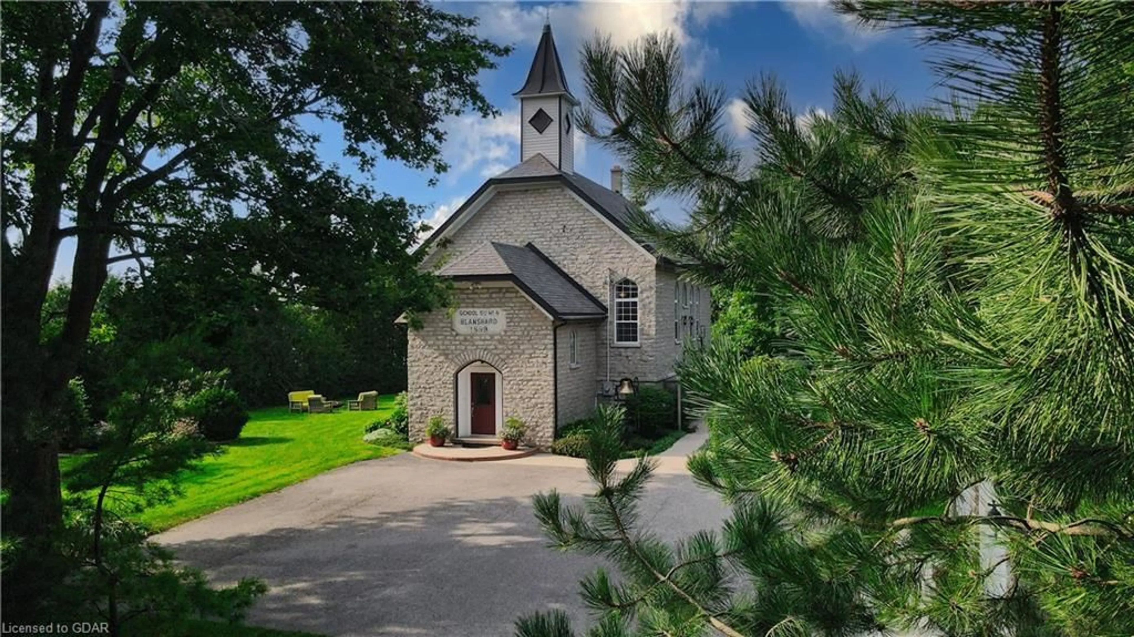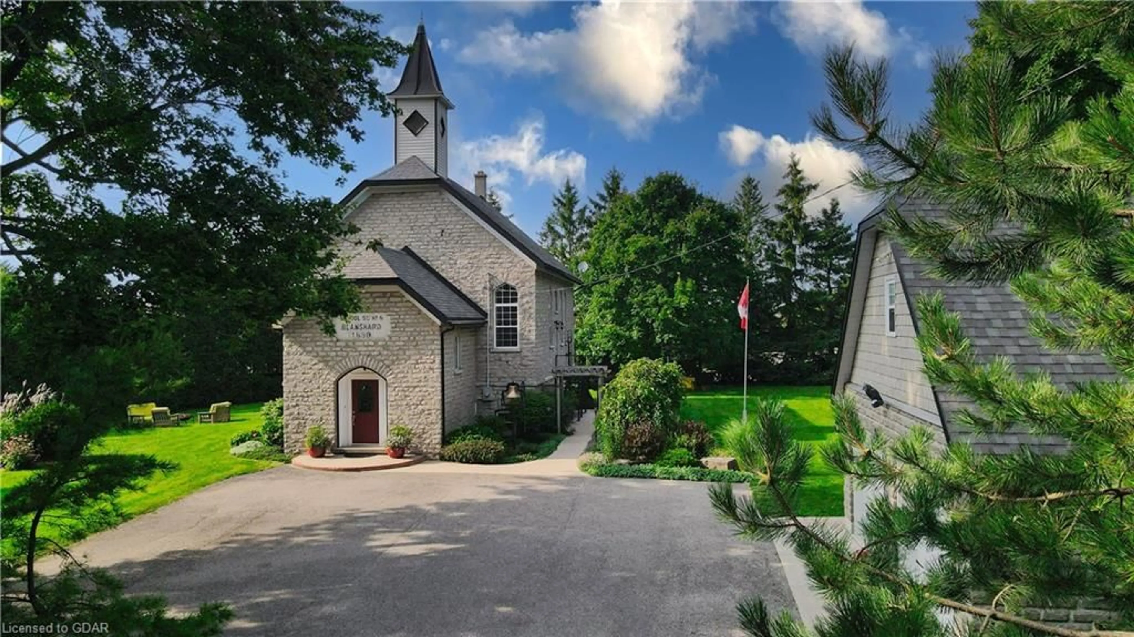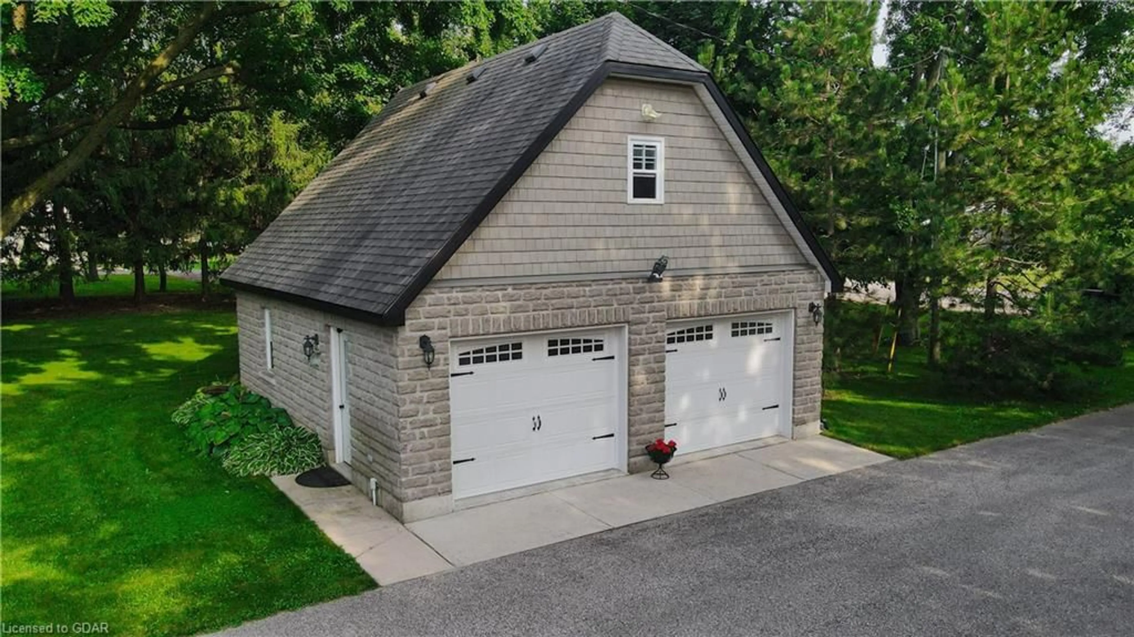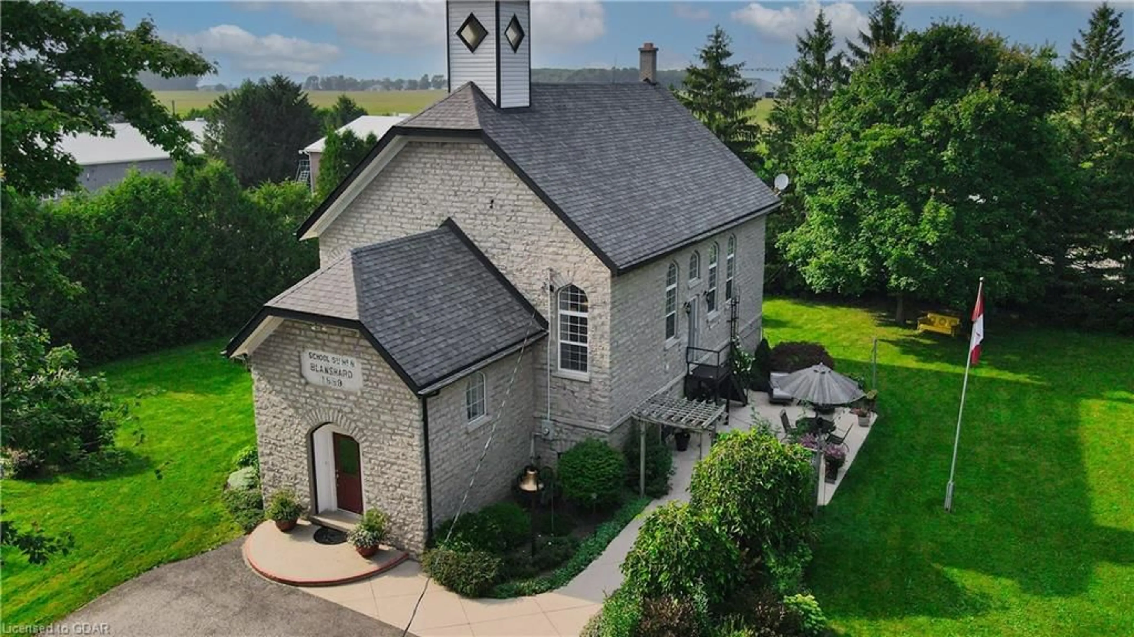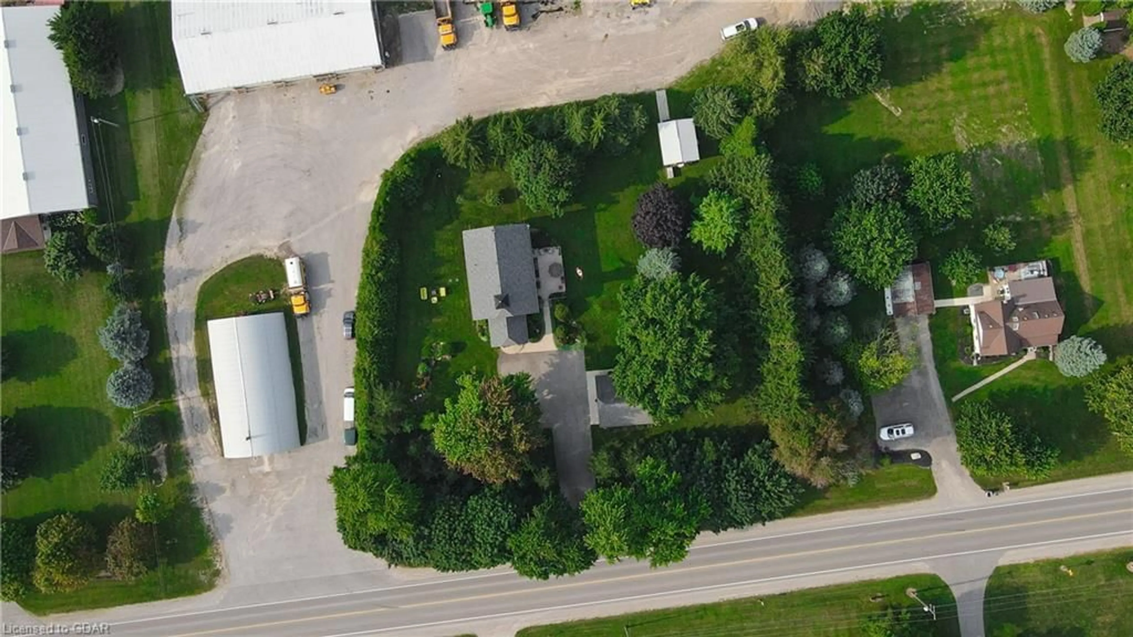1772 Perth Road 139, Rannoch, Ontario N4X 1C8
Contact us about this property
Highlights
Estimated ValueThis is the price Wahi expects this property to sell for.
The calculation is powered by our Instant Home Value Estimate, which uses current market and property price trends to estimate your home’s value with a 90% accuracy rate.Not available
Price/Sqft$826/sqft
Est. Mortgage$5,321/mo
Tax Amount (2023)$3,460/yr
Days On Market39 days
Description
Imagine having the opportunity to immerse yourself in the rich history of an impeccably maintained and restored 1889 Limestone Schoolhouse in a quaint town outside of St Mary's. Surrounded by mature trees and hardly visible from the road is the former Rannoch Schoolhouse that helped educate hundreds of local children within its walls from 1889-1967. Inside you're greeted with a large hardwood staircase that carries you to the open concept main floor with bamboo flooring and soaring 20ft ceilings with the original rafter accents. The renovated kitchen features granite countertops, plenty of cabinetry, a tiled backsplash and pantry just outside of the kitchen. The home is surrounded by 8ft tempered glass windows with deep marble window sills, where an abundance of natural light flows through, you even get to watch the sunrise and set all from inside the home. The main floor also features a 2pc powder room, a large primary bedroom with a walk-in closet and luxurious 4pc ensuite bathroom. The gorgeous maple hardwood staircase with glass railings brings you to two more large bedrooms with 10ft ceilings and 3pc bathroom separating the two rooms. This is not your usual conversion of a heritage rich property, where they often lack sufficient usable space for the modern day single family dwelling. There is also a large full basement with plenty of large above grade windows. Outside there is a 24ft x 26.5ft detached shop with an upstairs loft built in 2008.
Property Details
Interior
Features
Main Floor
Bathroom
2-Piece
Kitchen
4.57 x 3.68Dining Room
3.89 x 2.69Living Room
7.39 x 4.70Exterior
Features
Parking
Garage spaces 2
Garage type -
Other parking spaces 8
Total parking spaces 10

