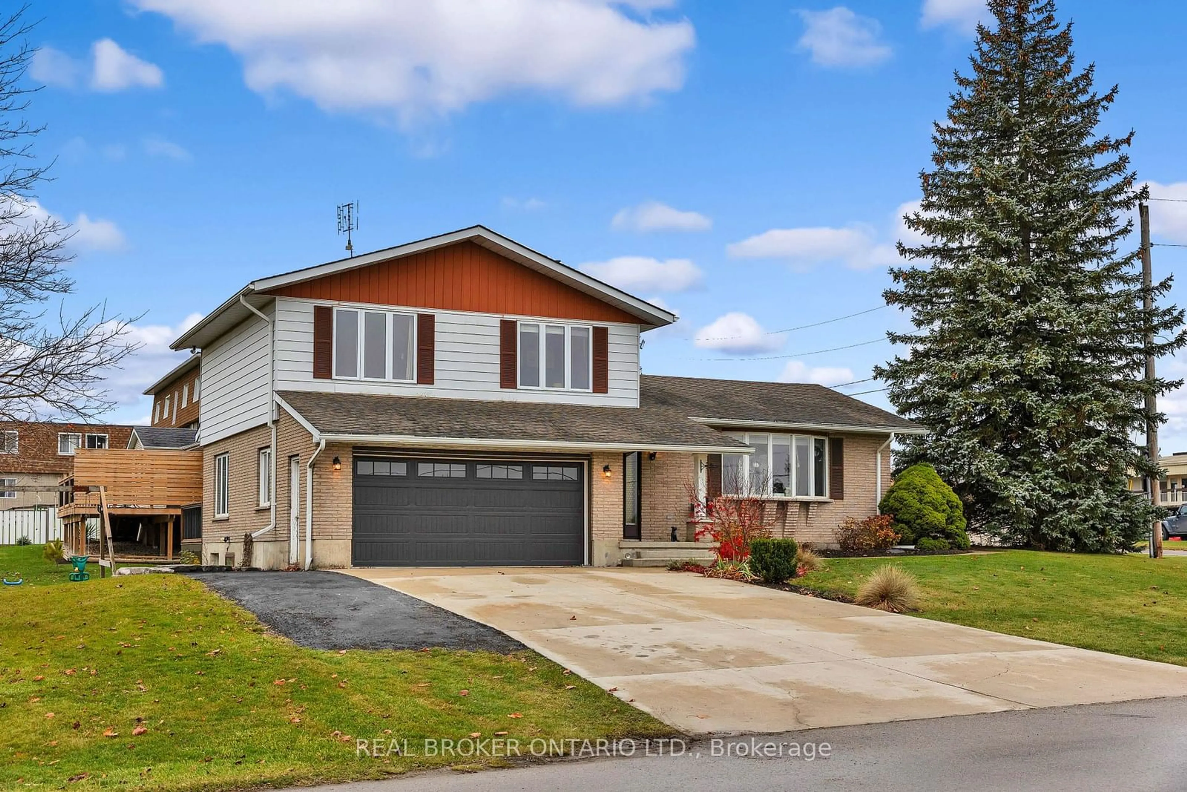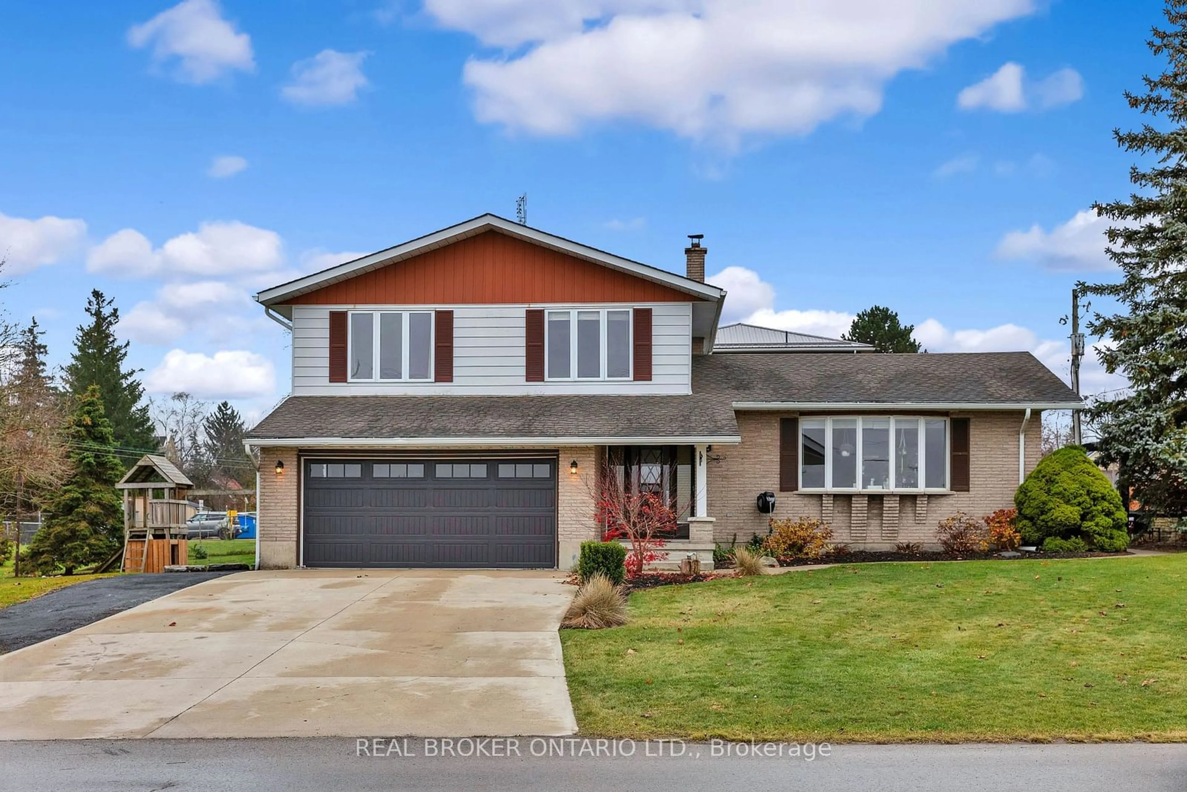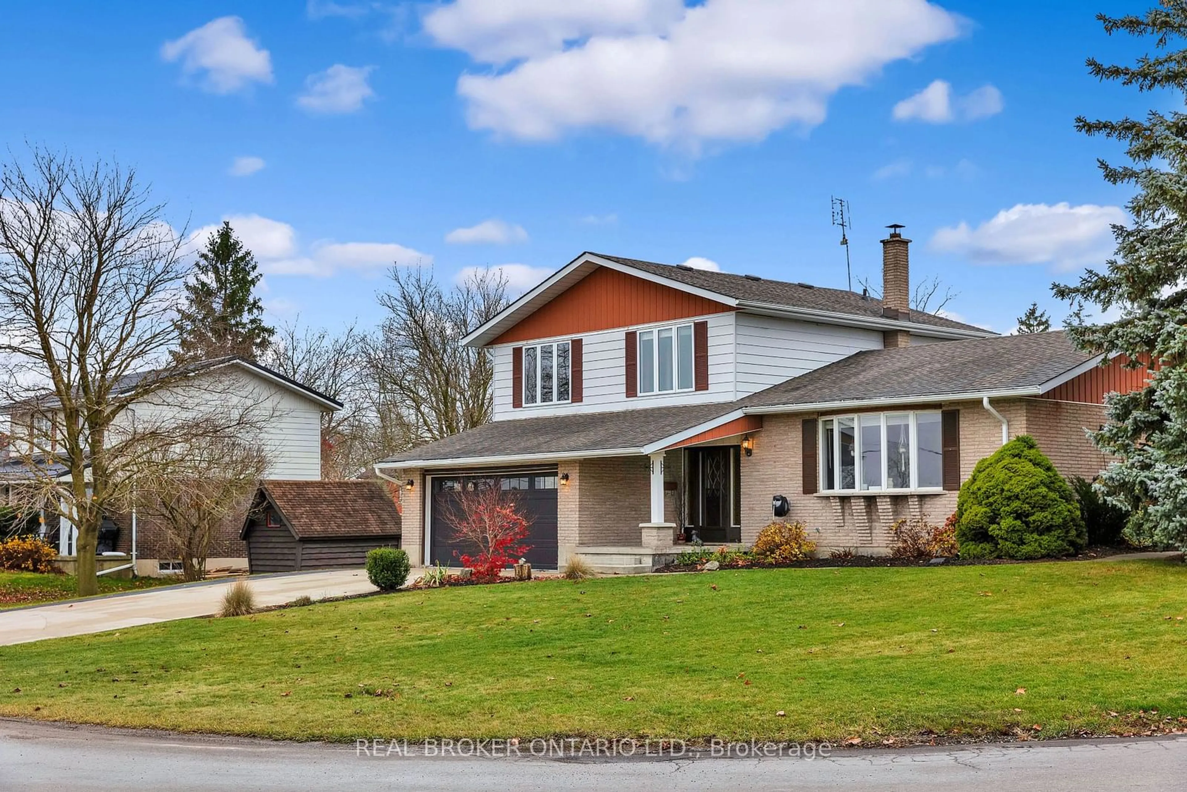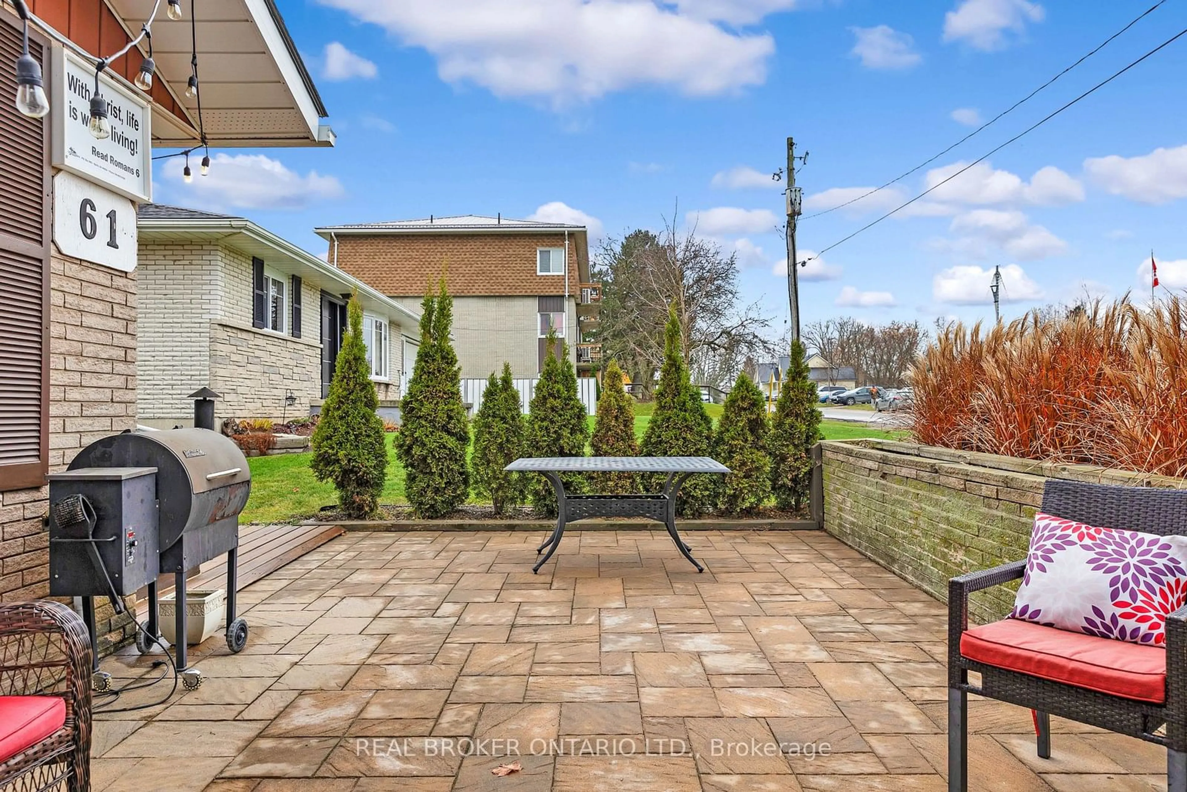61 William St, Perth East, Ontario N0K 1M0
Contact us about this property
Highlights
Estimated ValueThis is the price Wahi expects this property to sell for.
The calculation is powered by our Instant Home Value Estimate, which uses current market and property price trends to estimate your home’s value with a 90% accuracy rate.Not available
Price/Sqft$364/sqft
Est. Mortgage$2,684/mo
Tax Amount (2024)$3,219/yr
Days On Market2 days
Description
Discover the perfect blend of charm and functionality at 61 William Street, nestled in the heart of Milverton. Designed for both entertaining and everyday living, this spacious home features an open-concept layout seamlessly connecting the kitchen, dining, and living areas. Upstairs, three bright bedrooms and a three-piece bathroom provide plenty of space for family or guests. The primary bedroom features its own private walkout patio, a cozy spot to enjoy your morning coffee or relax in the evening. The main floor offers practical conveniences with a laundry area, a two-piece washroom, and a versatile office space. The stunning fireplace in the office adds character and warmth, creating an inviting atmosphere for work or relaxation. The basement is filled with possibilities, featuring a large recreation room, additional hobby spaces, and ample storage. Whether you're dreaming of a home gym, a media room, or a creative studio, the space is ready to bring your vision to life. Outside, the backyard is made for enjoying the seasons, with a lovely deck, stone patio, and plenty of room for relaxing or hosting summer barbecues. The rural views add a touch of peace, making it a perfect retreat. Additionally, the garden shed in the backyard provides extra storage space for your outdoor and seasonal needs. The property also includes a garage, adding convenience and functionality to your everyday living. Make 61 William Street your next chapter, schedule a showing today!
Upcoming Open House
Property Details
Interior
Features
Main Floor
Office
3.68 x 4.38Bathroom
2.92 x 1.882 Pc Bath
Dining
3.99 x 2.92Kitchen
3.99 x 3.69Exterior
Features
Parking
Garage spaces 2
Garage type Attached
Other parking spaces 5
Total parking spaces 7
Property History
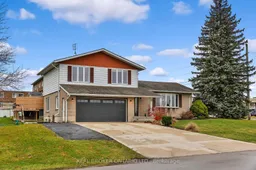 34
34
