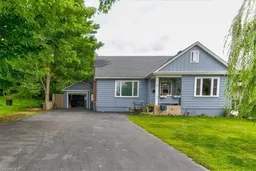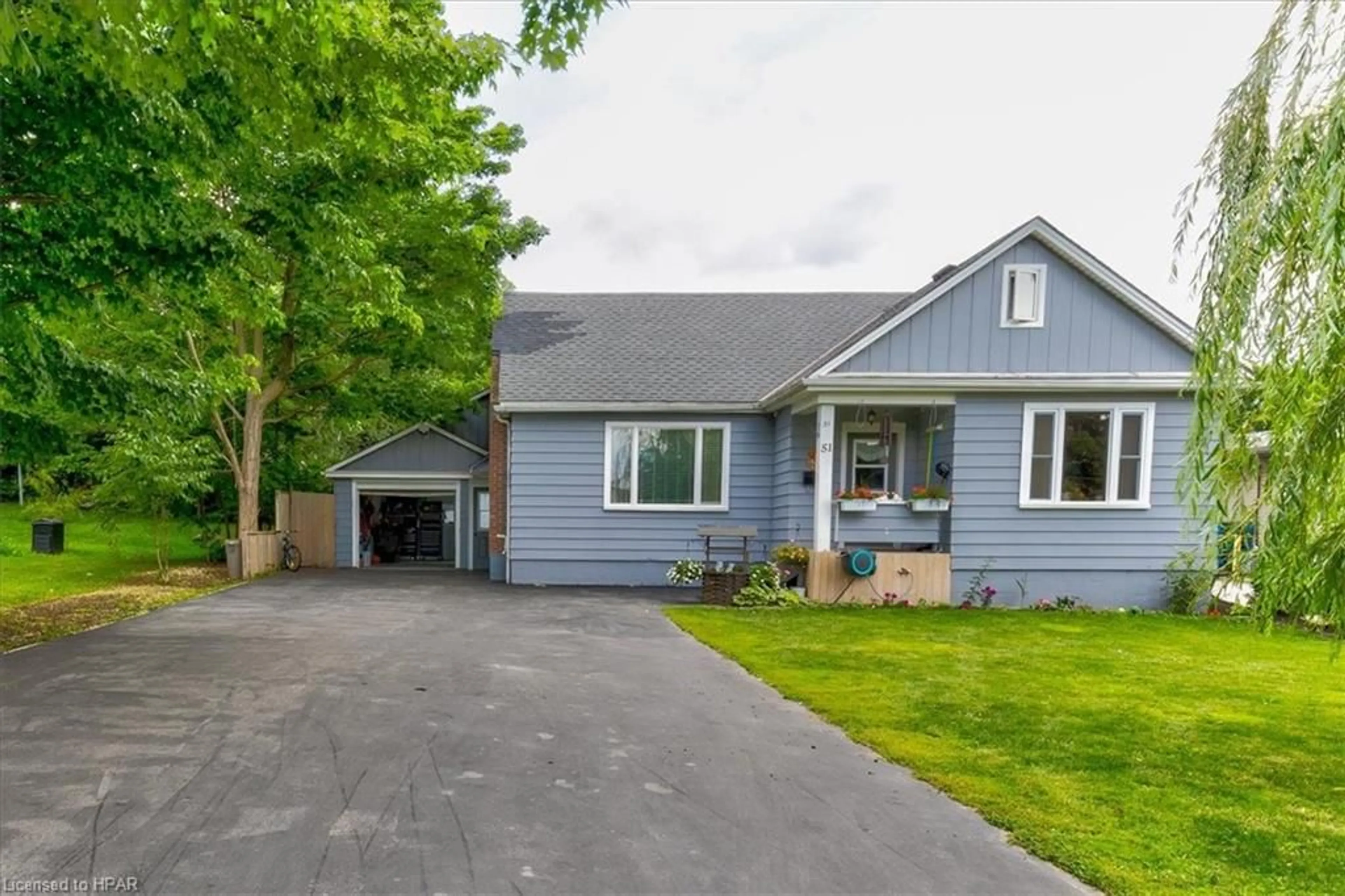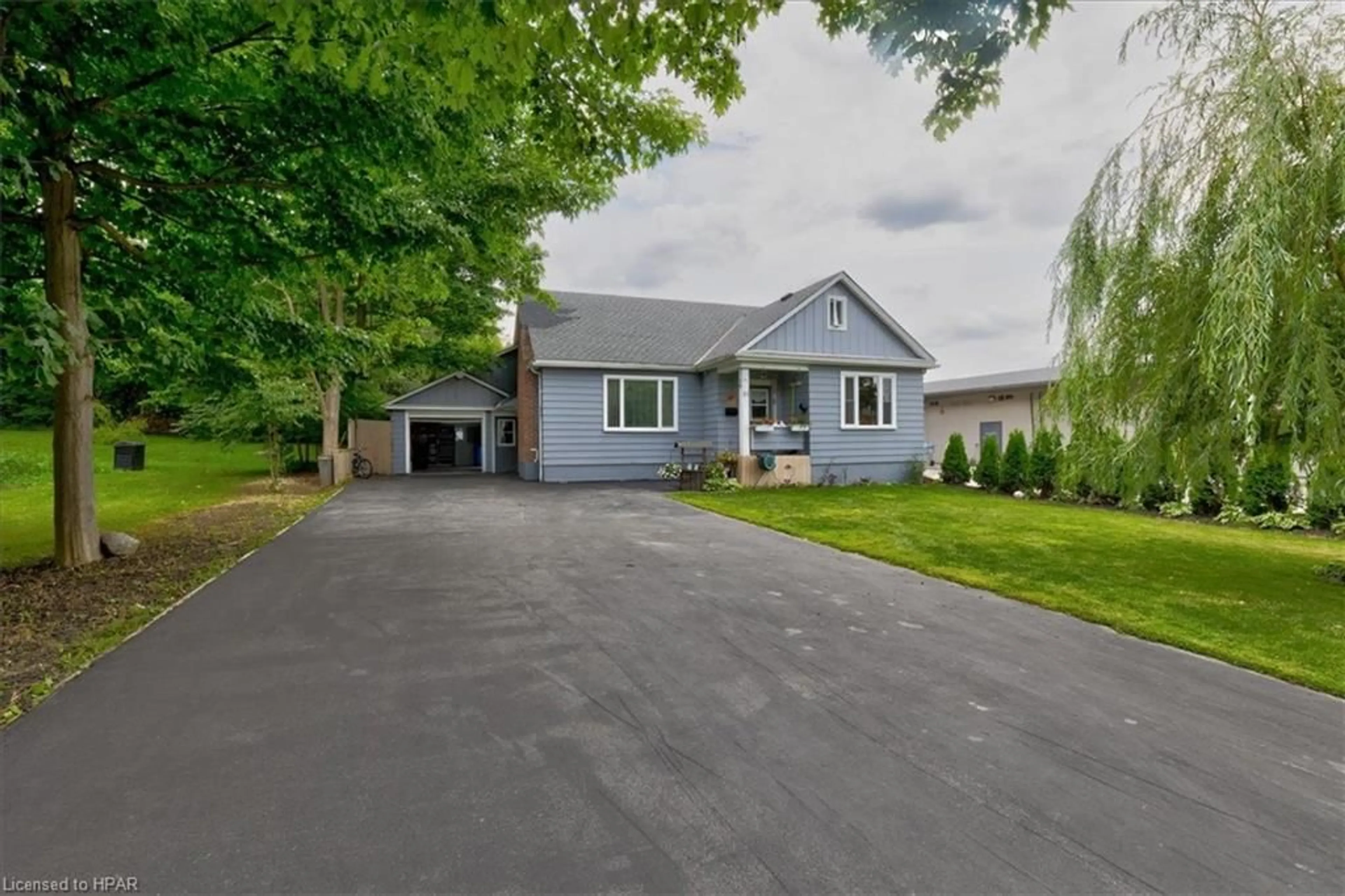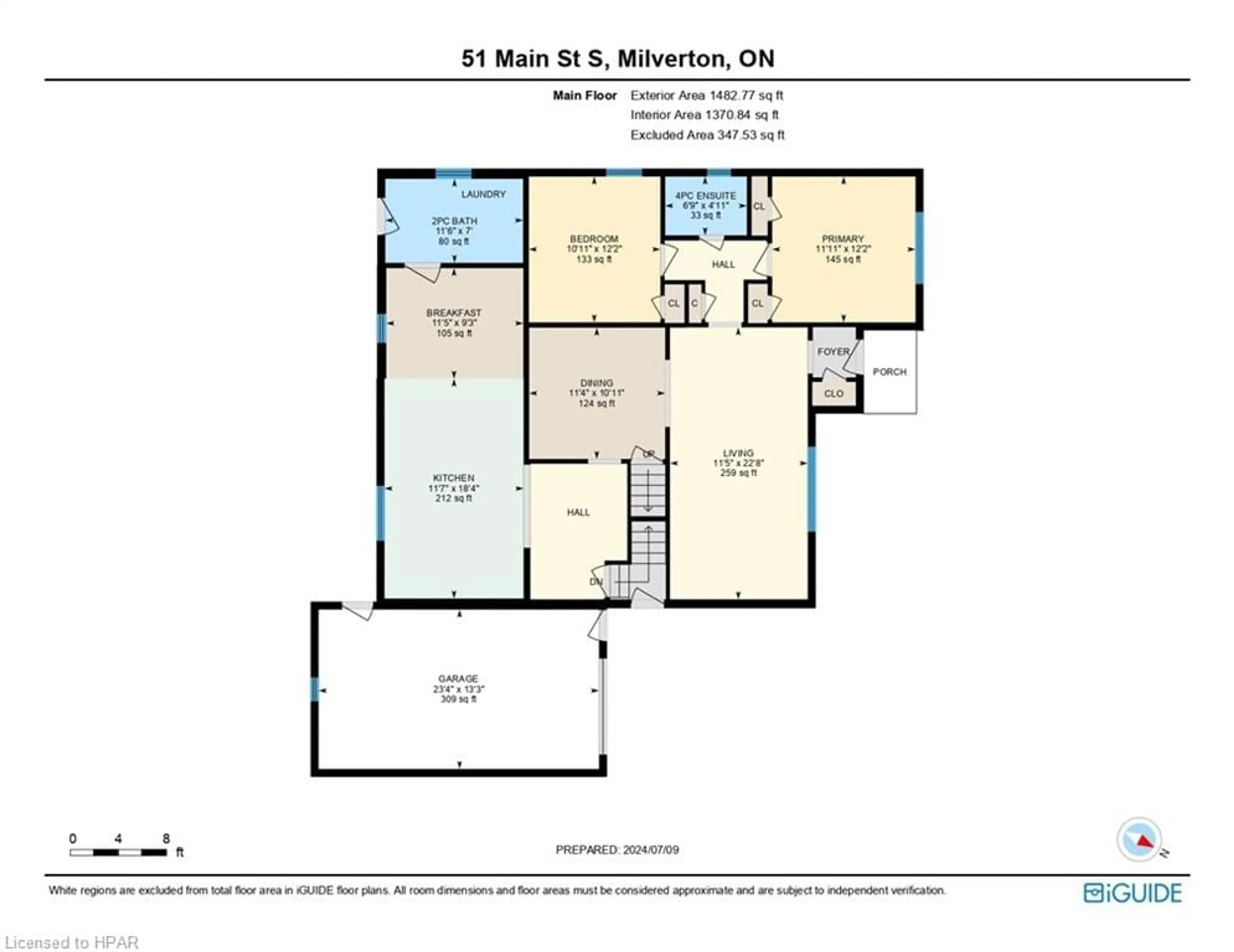51 Main Street, Milverton, Ontario N0K 1M0
Contact us about this property
Highlights
Estimated ValueThis is the price Wahi expects this property to sell for.
The calculation is powered by our Instant Home Value Estimate, which uses current market and property price trends to estimate your home’s value with a 90% accuracy rate.$667,000*
Price/Sqft$382/sqft
Days On Market17 days
Est. Mortgage$2,791/mth
Tax Amount (2024)$2,812/yr
Description
Welcome to this charming home in Milverton! The main floor features a living room, a dining room, a kitchen that was updated 2 years ago with a breakfast area, two bathrooms, and two comfortable bedrooms. Upstairs, you'll find a cozy loft bedroom and a convenient storage area. The downstairs area, while unfinished, offers plenty of potential with a bathroom, an additional bedroom, a family room, and a rec room. There's also ample storage space and a utility room for all your needs. Outside, you'll enjoy a one-car garage, a large asphalt driveway, a fenced-in backyard with a good-sized garden, and a back porch, perfect for relaxing and entertaining. Enjoy small town living while only being 25 minutes from Stratford and 35 minutes from Waterloo. Don’t miss out on the opportunity to call this place HOME! Book a showing today!
Property Details
Interior
Features
Main Floor
Dining Room
3.45 x 3.33Bedroom
3.33 x 3.71Bedroom Primary
3.63 x 3.71Bathroom
2.06 x 1.504-Piece
Exterior
Features
Parking
Garage spaces 1
Garage type -
Other parking spaces 5
Total parking spaces 6
Property History
 50
50


