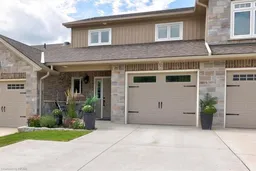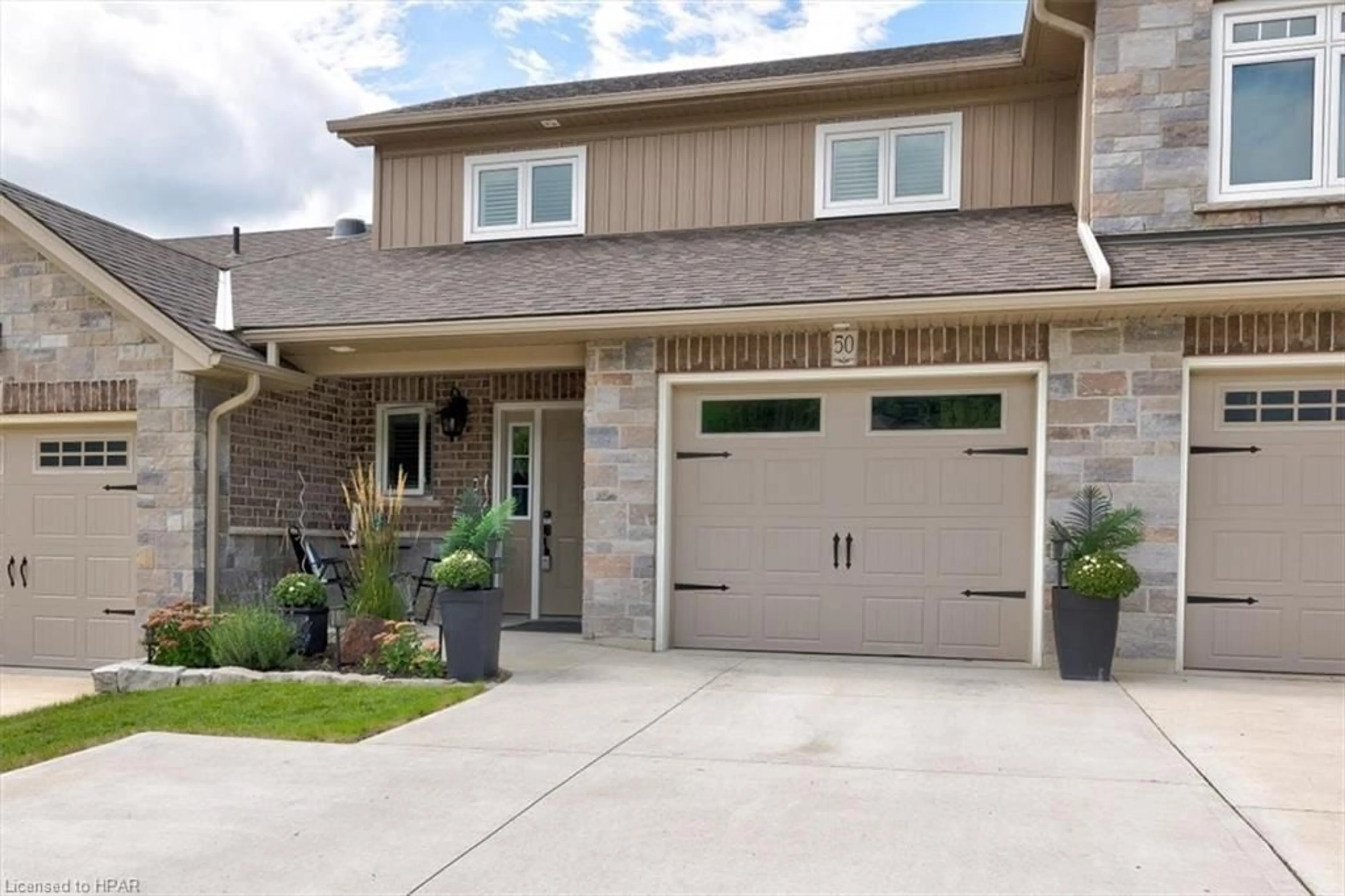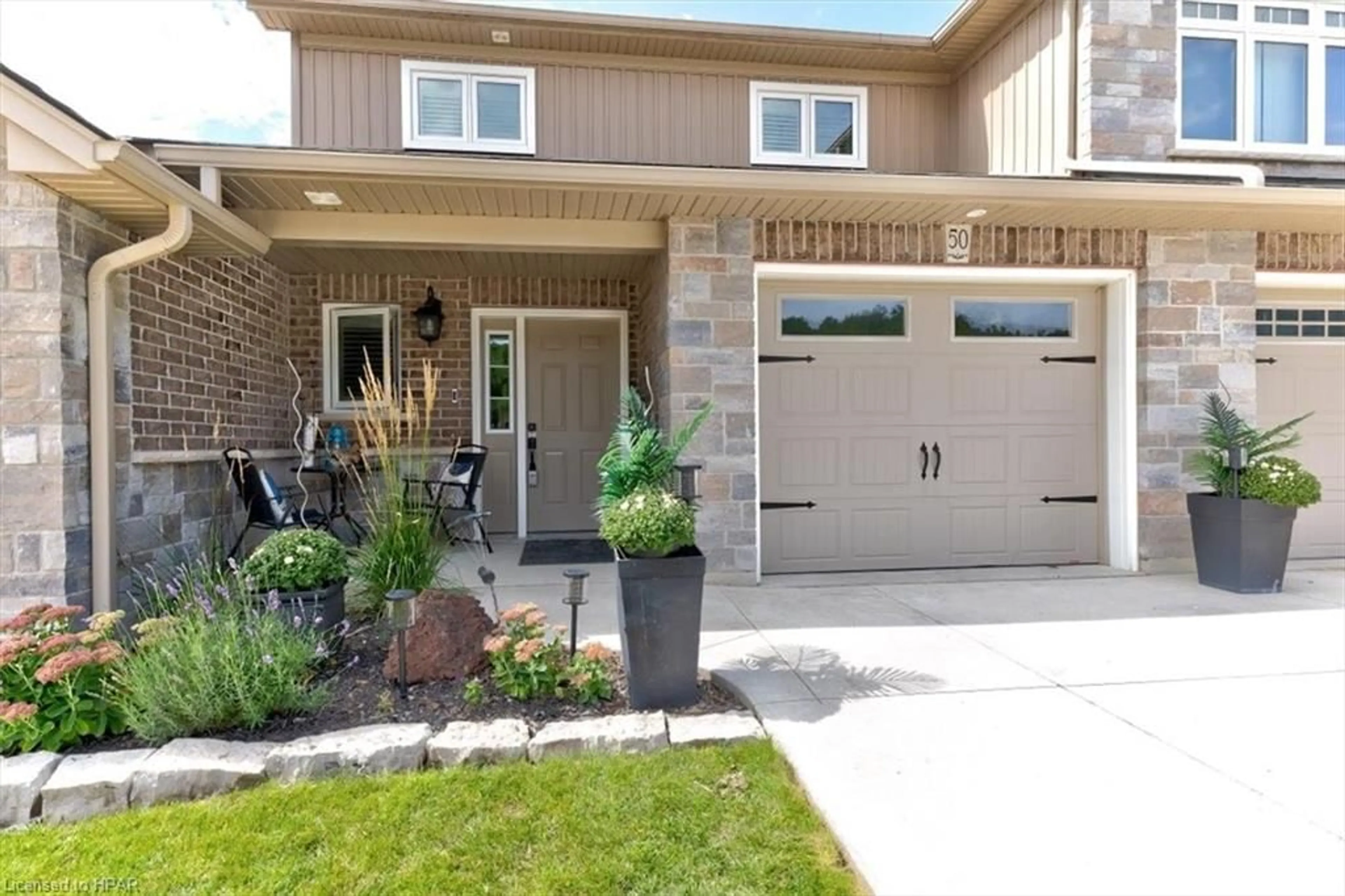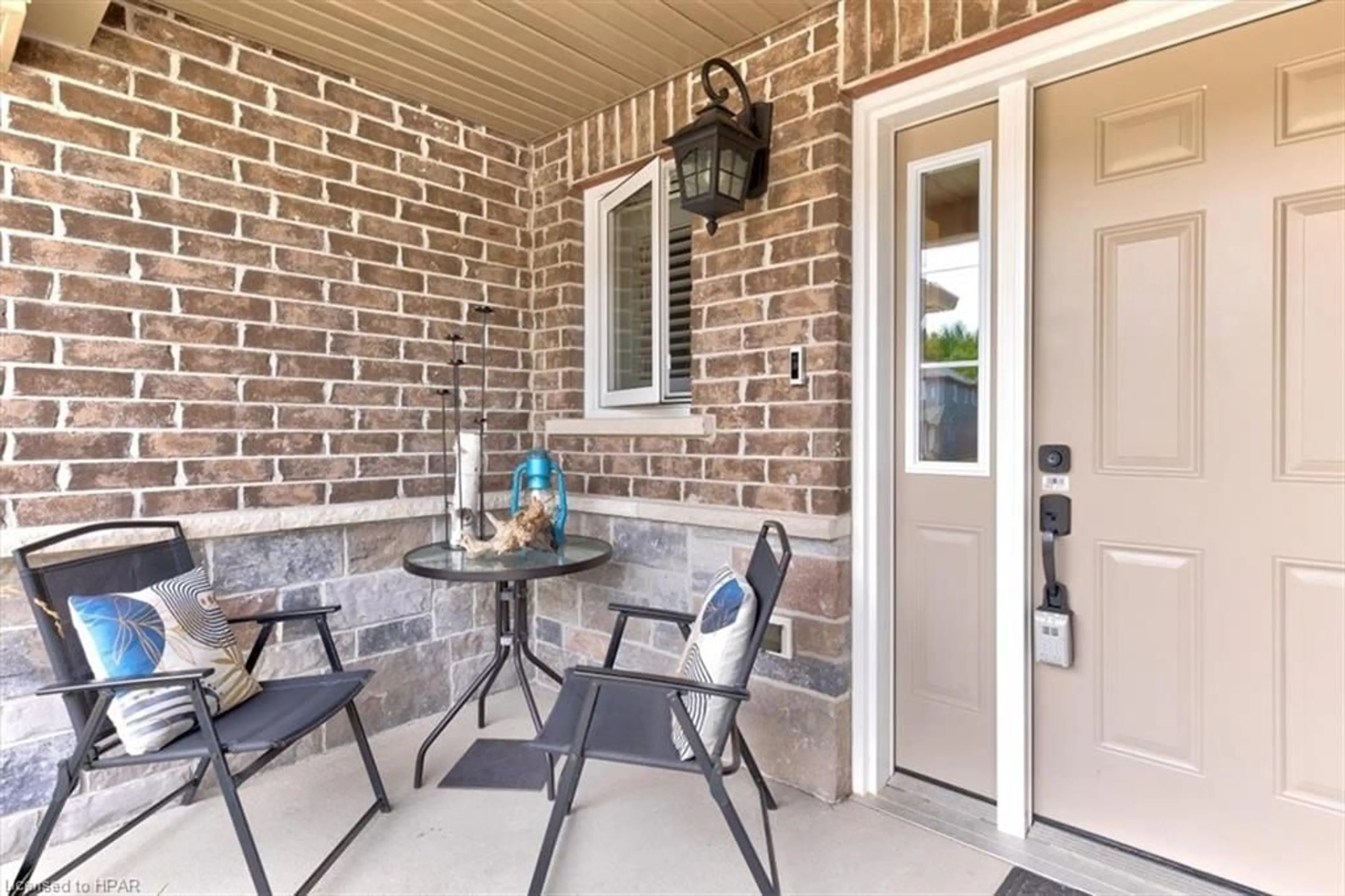50 Arena Drive, Milverton, Ontario N0K 1M0
Contact us about this property
Highlights
Estimated ValueThis is the price Wahi expects this property to sell for.
The calculation is powered by our Instant Home Value Estimate, which uses current market and property price trends to estimate your home’s value with a 90% accuracy rate.$666,000*
Price/Sqft$335/sqft
Est. Mortgage$2,512/mth
Tax Amount (2024)$2,342/yr
Days On Market37 days
Description
Welcome to this stunning townhome in the charming community of Milverton! Built in 2018, this modern home offers a perfect blend of comfort and style. The main floor features an open-concept layout, ideal for entertaining. Upstairs, you’ll find two spacious bedrooms, each paired with its own full bathroom, ensuring privacy and convenience. The fully finished basement expands your living space and includes an additional full bedroom and bathroom, making it perfect for guests or a cozy family retreat. Step outside to your fully fenced backyard, complete with a lovely deck, perfect for summer barbecues and relaxation. Parking is a breeze with the attached garage and a driveway that accommodates up to three vehicles. This home is move-in ready and waiting for you to make it your own! Don’t miss out on this fantastic opportunity.
Property Details
Interior
Features
Main Floor
Bathroom
2-Piece
Foyer
2.26 x 2.64Kitchen
3.58 x 3.25Living Room
3.71 x 4.42Exterior
Features
Parking
Garage spaces 1
Garage type -
Other parking spaces 3
Total parking spaces 4
Property History
 43
43


