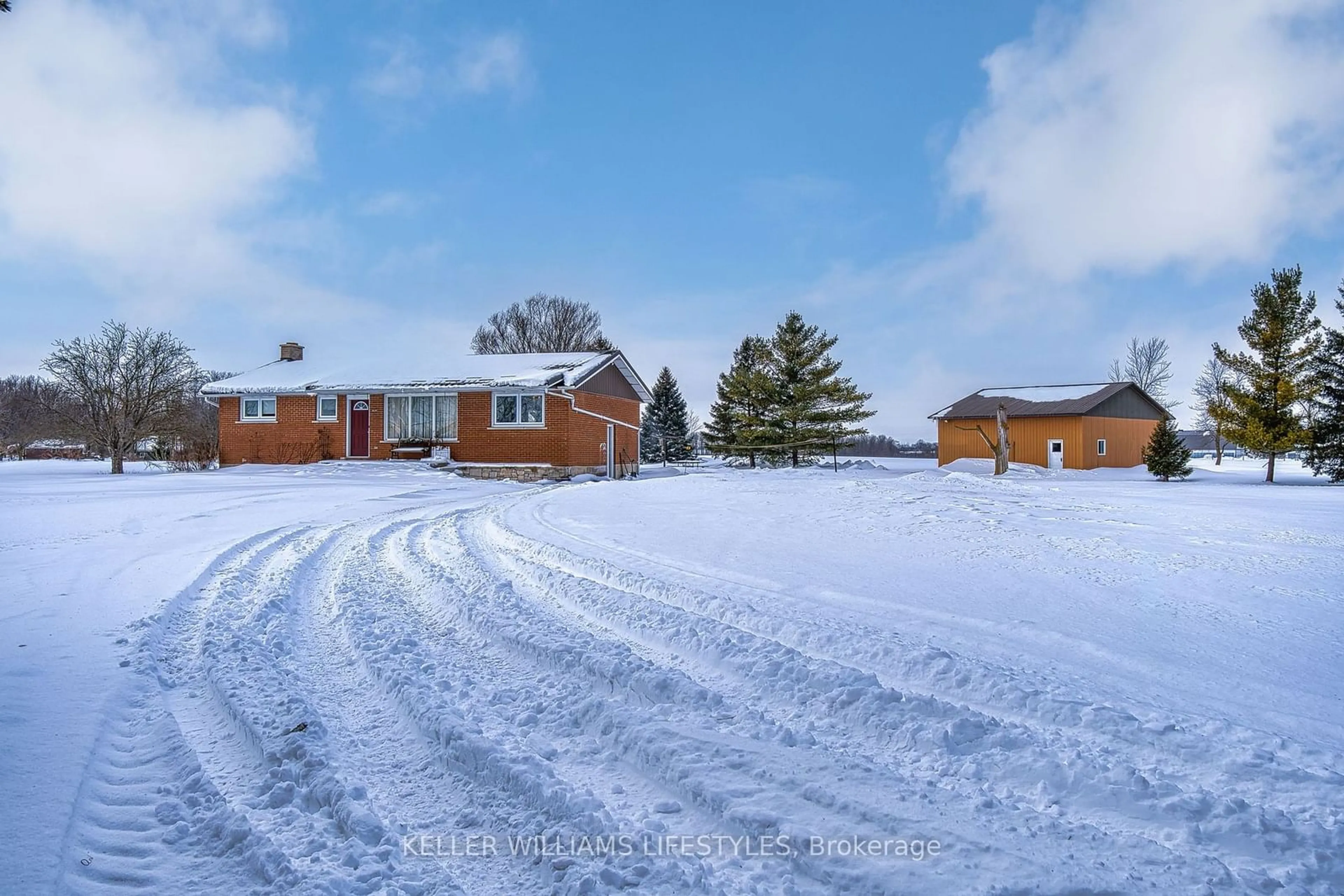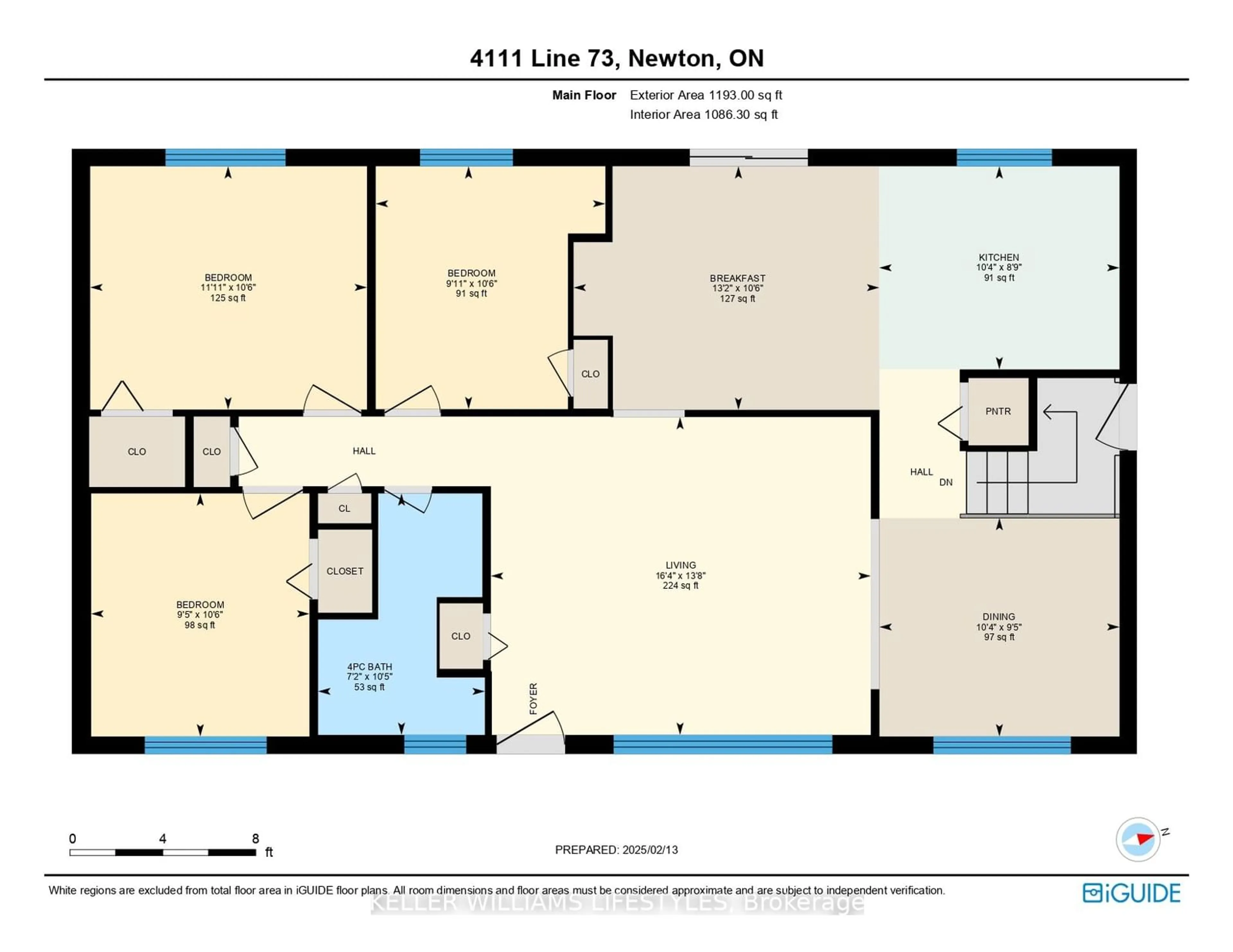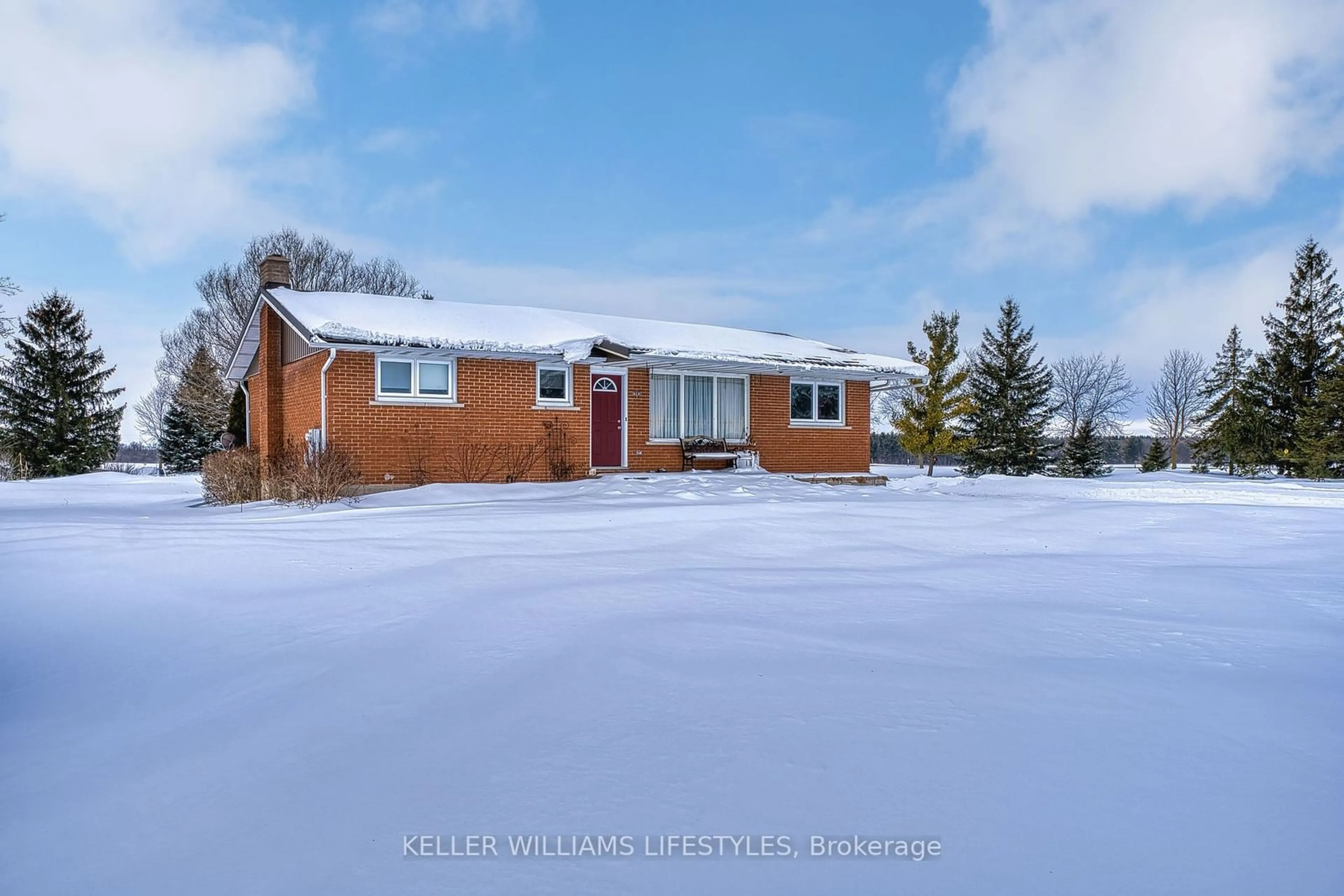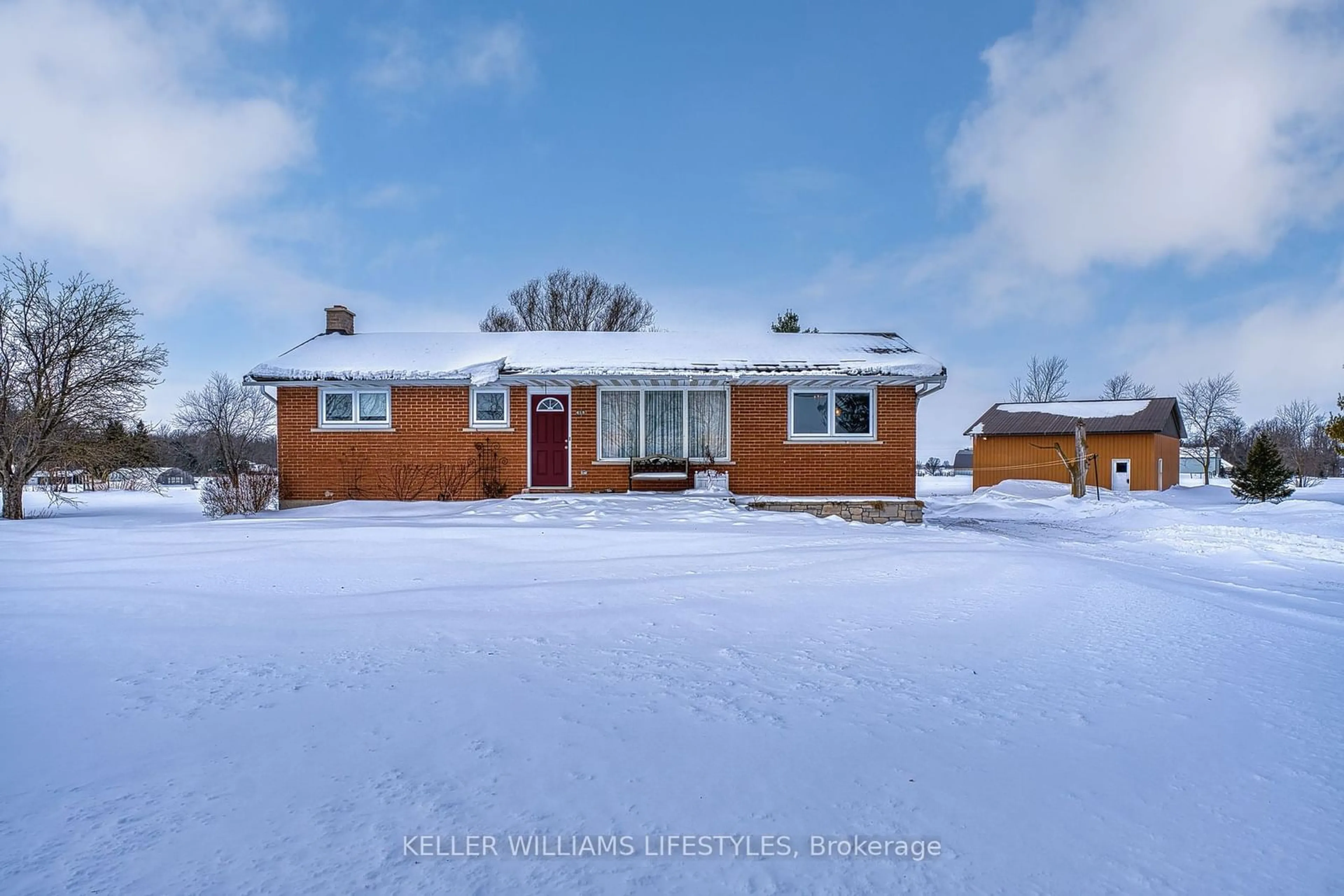4111 73 Line, Perth East, Ontario N0K 1R0
Contact us about this property
Highlights
Estimated ValueThis is the price Wahi expects this property to sell for.
The calculation is powered by our Instant Home Value Estimate, which uses current market and property price trends to estimate your home’s value with a 90% accuracy rate.Not available
Price/Sqft$709/sqft
Est. Mortgage$3,865/mo
Tax Amount (2025)$3,840/yr
Days On Market3 days
Description
Charming Country Retreat on 4 Acres Perth East, Near Newton. Welcome to 4111 Line 73, Perth East, where rural charm meets endless possibilities. This picturesque 4-acre property features a three-bedroom bungalow with a partially finished basement, a detached drive shed/workshop, and ample outdoor space for work and play. The home features a bright, inviting living space with large windows framing stunning country views and vivid sunsets. The kitchen and breakfast area provide a cozy gathering space, while the spacious living room is perfect for relaxing and entertaining. Three well-sized bedrooms, all on the main floor, offer comfort and convenience. The partially finished basement downstairs includes a large recreation room and a den, providing extra living space or a fibre optic ready home office. Standout features of this property include geothermal ground source heating, central air, a metal roof (2021), an updated deck (2020), and the detached drive shed/workshop (exterior painted in 2020) with hydro and parking potential for four vehicles, ideal for hobbyists, mechanics, or business owners in need of a functional workspace and storage of implements and large items. The long driveway offers plenty of parking, accommodating up to 4 vehicles. Surrounded by open skies and mature trees, this private rural escape provides stunning sunsets and endless possibilities, from gardening to recreational activities. Located at the corner of Line 73 and Perth Rd 121, it offers easy access to nearby towns while maintaining the peace and quiet of country living. Don't miss your chance to own this versatile and well-maintained property! Contact us today to schedule a private showing.
Upcoming Open House
Property Details
Interior
Features
Main Floor
Br
3.63 x 3.192nd Br
3.19 x 3.013rd Br
3.19 x 2.86Kitchen
3.15 x 2.67Exterior
Features
Parking
Garage spaces 4
Garage type Detached
Other parking spaces 5
Total parking spaces 9
Property History
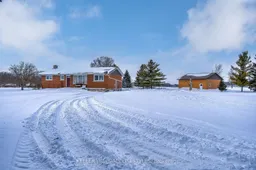 40
40
