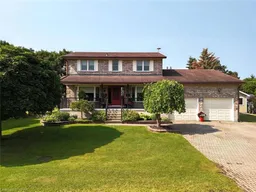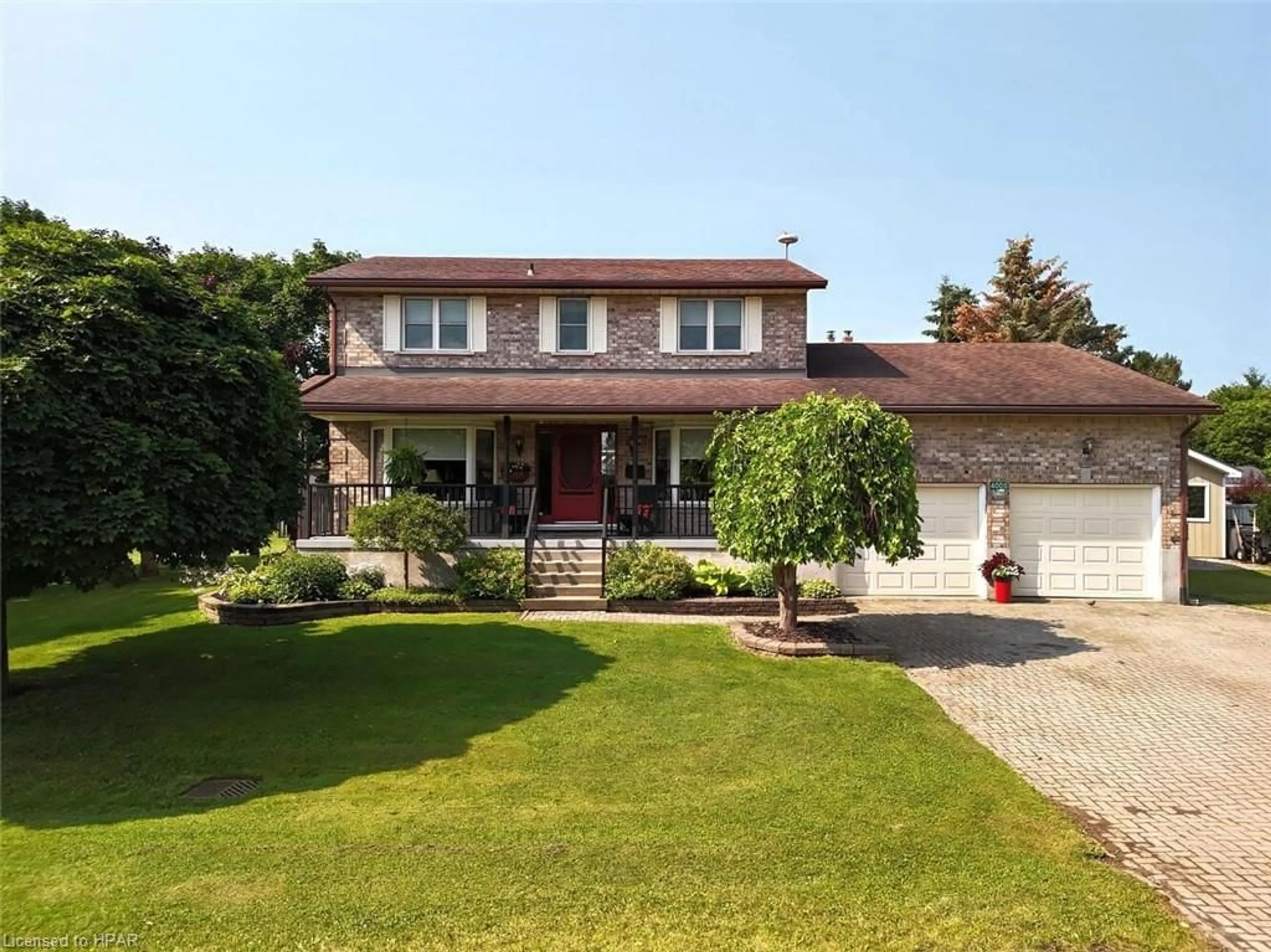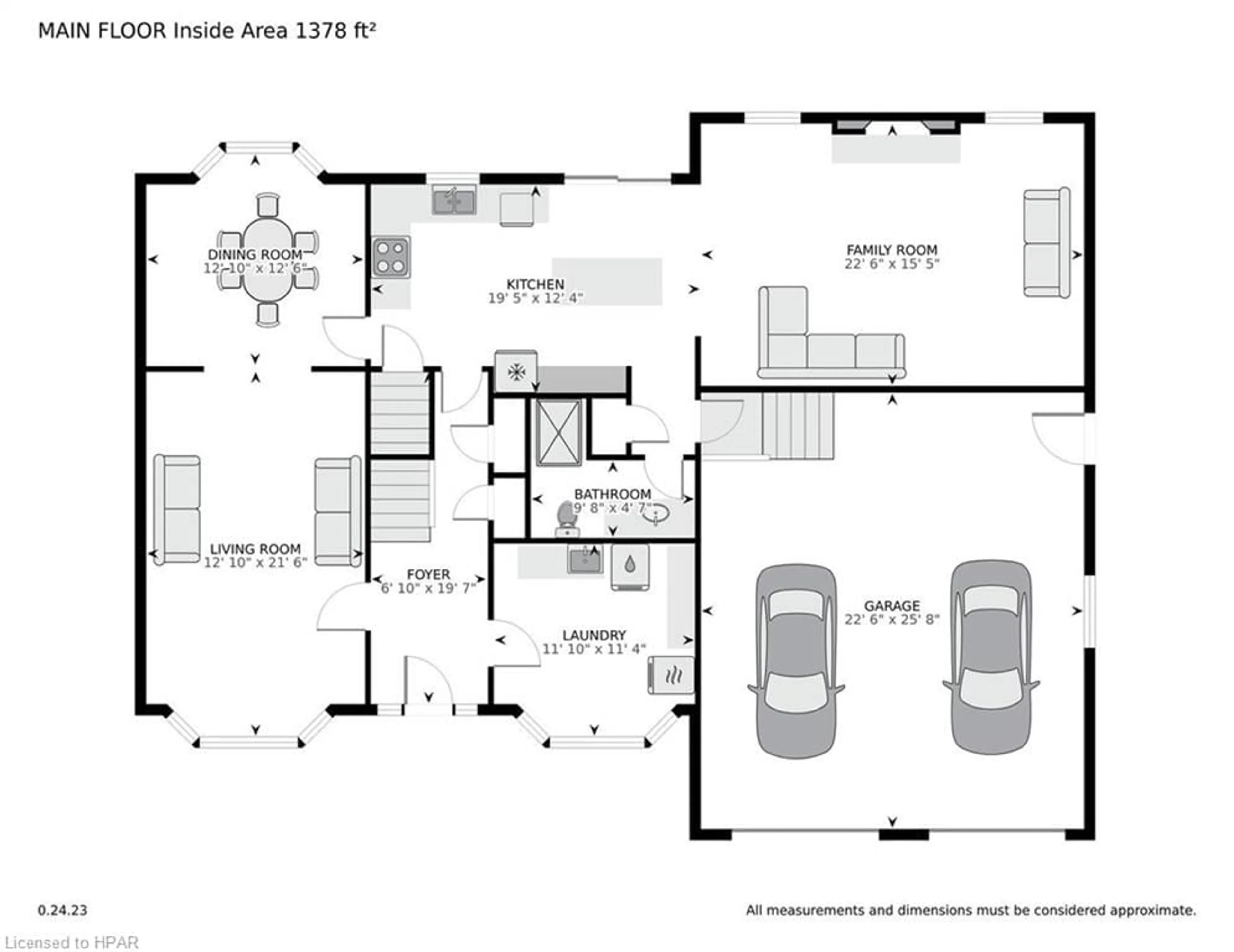4005 Frederick St, Gads Hill, Ontario N0K 1J0
Contact us about this property
Highlights
Estimated ValueThis is the price Wahi expects this property to sell for.
The calculation is powered by our Instant Home Value Estimate, which uses current market and property price trends to estimate your home’s value with a 90% accuracy rate.$982,000*
Price/Sqft$271/sqft
Days On Market11 days
Est. Mortgage$3,757/mth
Tax Amount (2024)$3,925/yr
Description
Looking for a family home and quieter lifestyle? Welcome home to this beautiful 2-storey home perfect for you and your family! This spacious 4-bedroom, 4-bathroom gem features a covered front porch, an updated kitchen with island and granite countertops and stainless steel appliances, perfect for cooking and entertaining, main floor laundry, 3 pc bath, large family room with fireplace, and large living room and dining room all offering hard surface flooring. Step outside onto the enormous deck and take in the lovely surroundings while enjoying a cup of coffee or hosting a BBQ with friends and family. Make your way up the staircase and you will find 4 bedrooms, a main 4 pc bath along with a primary bedroom hosting 2 closets and 3 pc ensuite all offering hard surface flooring. The lower level is fully finished with plenty of space, a recroom with gas fireplace, an exercise room or games room and 3 pc bath. There is a two car garage with upper storage and a large shed which is the perfect place to store all the outdoor toys. Located just minutes from the city, you'll have the best of both worlds - peace and tranquility, yet close to all the conveniences of urban living. Don't miss this opportunity to make this your dream home! Contact your REALTOR® today for a private viewing and get ready to fall in love with your new home!
Property Details
Interior
Features
Main Floor
Kitchen
5.92 x 3.76Dining Room
3.91 x 3.81Foyer
2.08 x 5.97Living Room
3.91 x 6.55Exterior
Features
Parking
Garage spaces 2
Garage type -
Other parking spaces 4
Total parking spaces 6
Property History
 50
50

