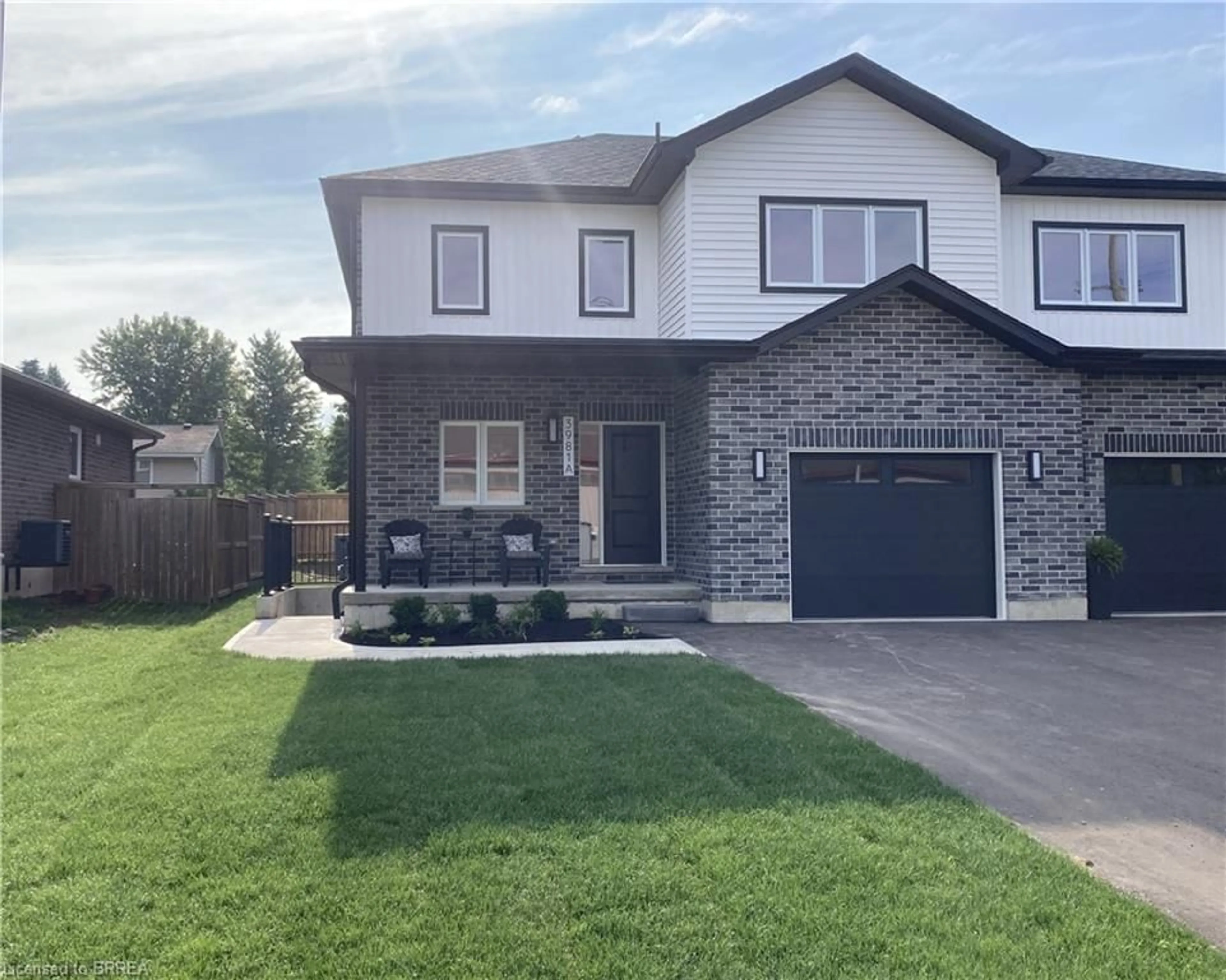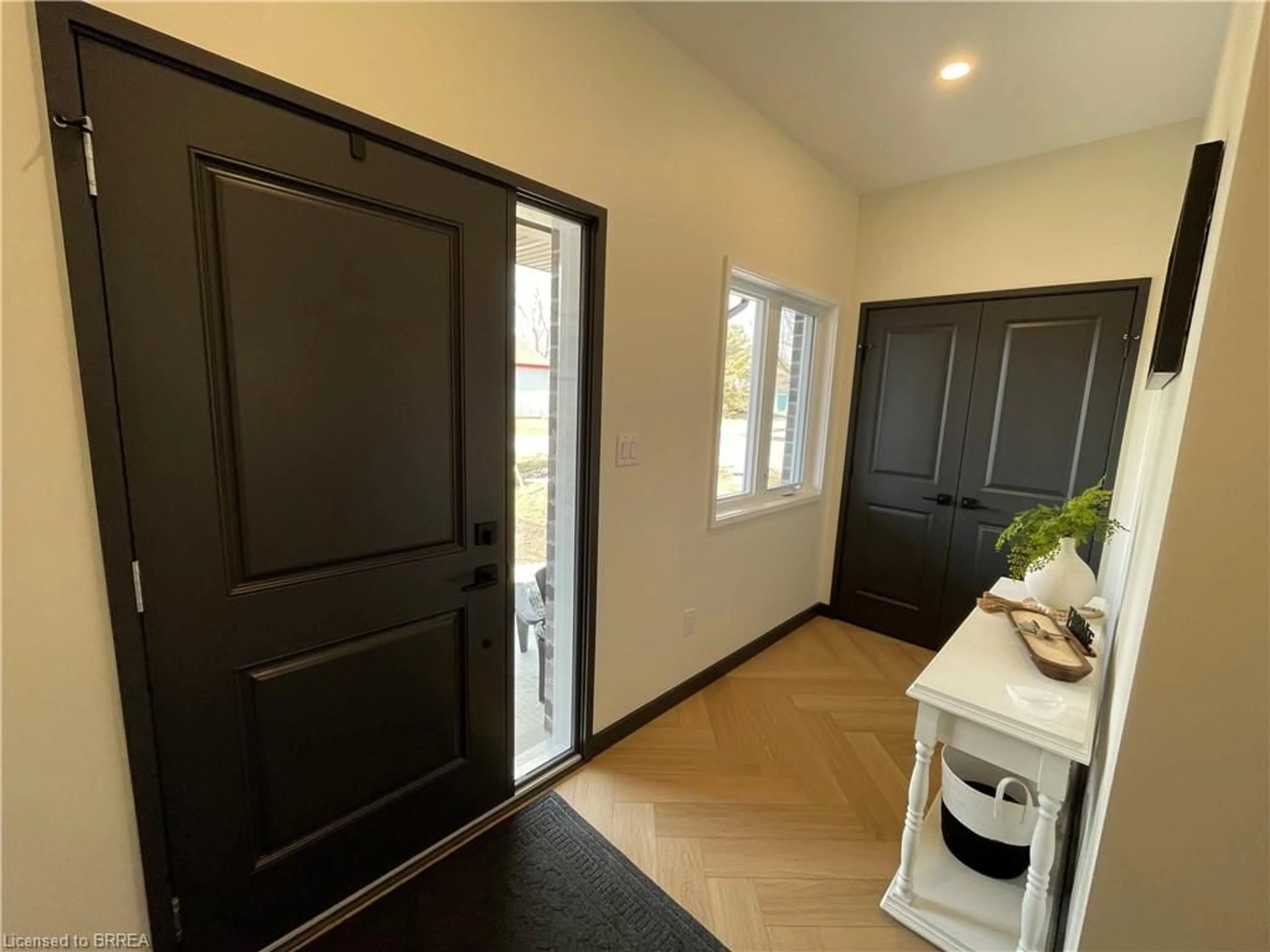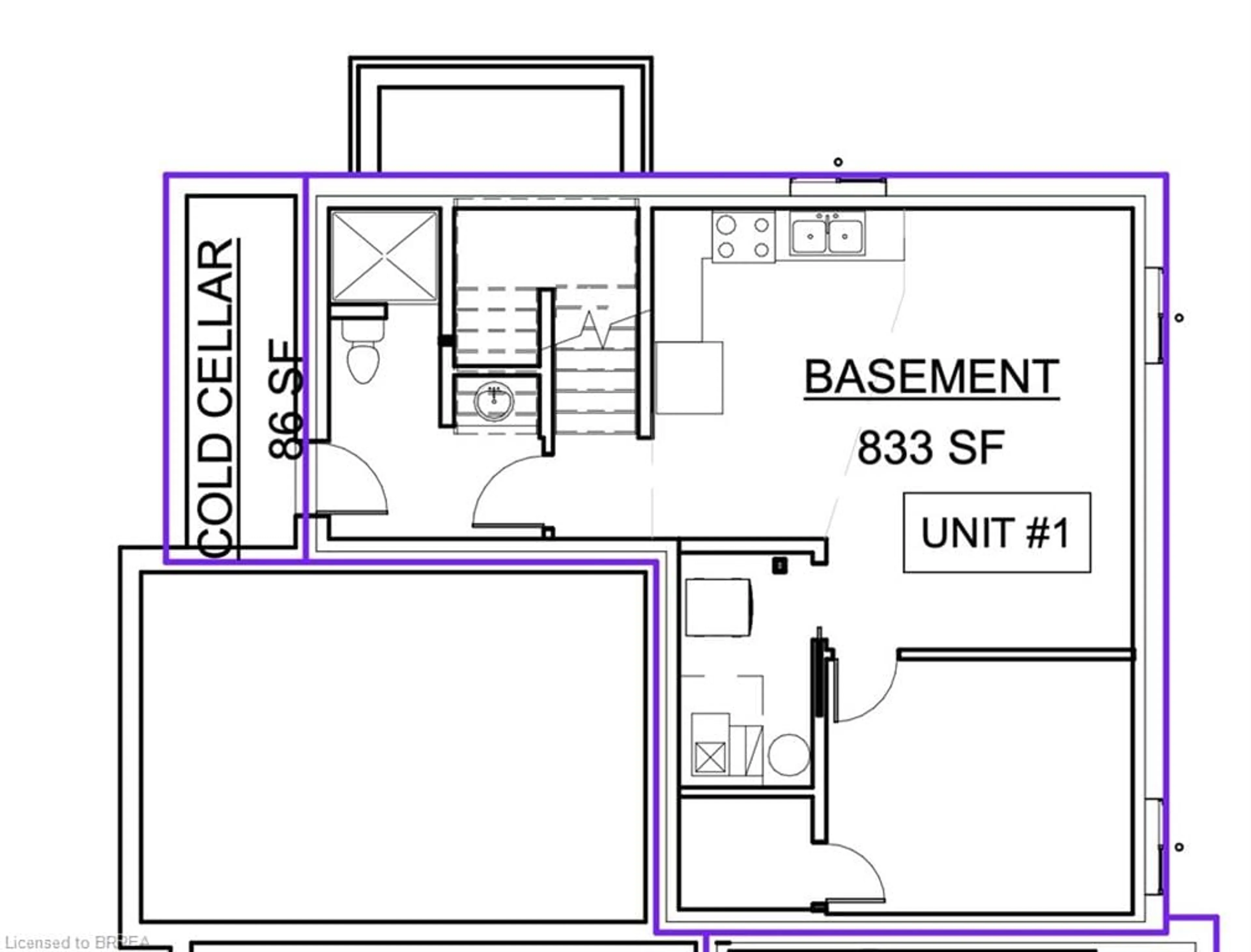3981A Milton St, Shakespeare, Ontario N0B 2P0
Contact us about this property
Highlights
Estimated ValueThis is the price Wahi expects this property to sell for.
The calculation is powered by our Instant Home Value Estimate, which uses current market and property price trends to estimate your home’s value with a 90% accuracy rate.$907,000*
Price/Sqft$310/sqft
Days On Market47 days
Est. Mortgage$3,543/mth
Tax Amount (2023)-
Description
TWO HOMES IN ONE! This eye-catching, quality built Semi-Detached home offers so many finer features. Boasting 1825 sq feet with 4 bedrooms and 4 bathrooms, it's perfect for families that are craving spacious, comfortable living. This beautiful home has been meticulously designed with a Legal Accessory 1 bedroom apartment complete with separate entrance. Use the finished basement as an apartment, in-law suite or rec room with another bathroom and bedroom; perfect for multi-generational living or an incredible income producing suite that can bring in enough income to cover up to $300,000 of your mortgage. Discover a thoughtfully designed layout, featuring no carpeting and 9-foot ceilings on every level, with lots of windows for abundance of natural light. The kitchen is ideal for entertaining & features a center island which overlooks the spacious living room. Main floor laundry & pantry off the kitchen. Luxury vinyl flooring throughout the home with a customized herringbone pattern on the main floor. Custom cabinets with pull out drawers, quartz countertops, under counter lighting & much more. The 2nd floor does not disappoint & features substantial Primary bedroom with large walk in closet and luxurious ensuite with large walk in glass shower and stand alone soaker tub. The 2 other bedrooms have their own walk in closets and share a large 4pc bathroom. Great sized deck in the backyard complete with flower beds and fenced yard. **** EXTRAS **** Apartment with separate entrance, In-floor heat. HRV, A/C unit. Water softener. Remote for garage.
Property Details
Interior
Features
Exterior
Features
Parking
Garage spaces 1
Garage type -
Other parking spaces 4
Total parking spaces 5
Property History
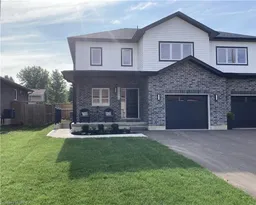 29
29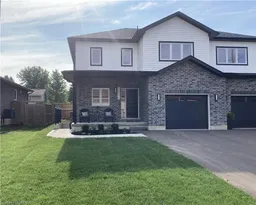 29
29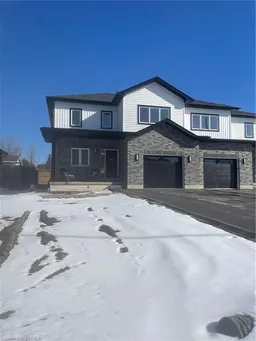 30
30
