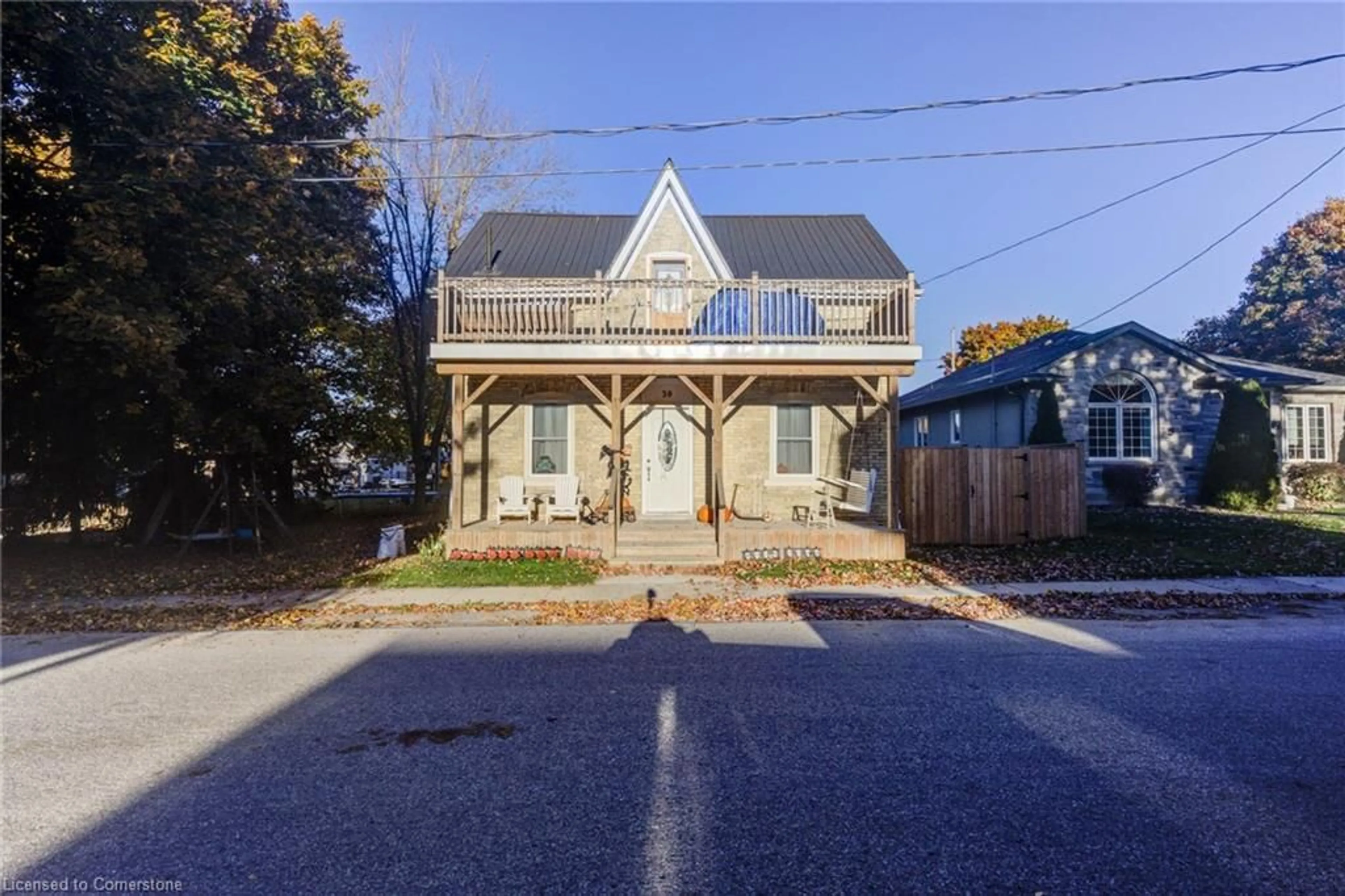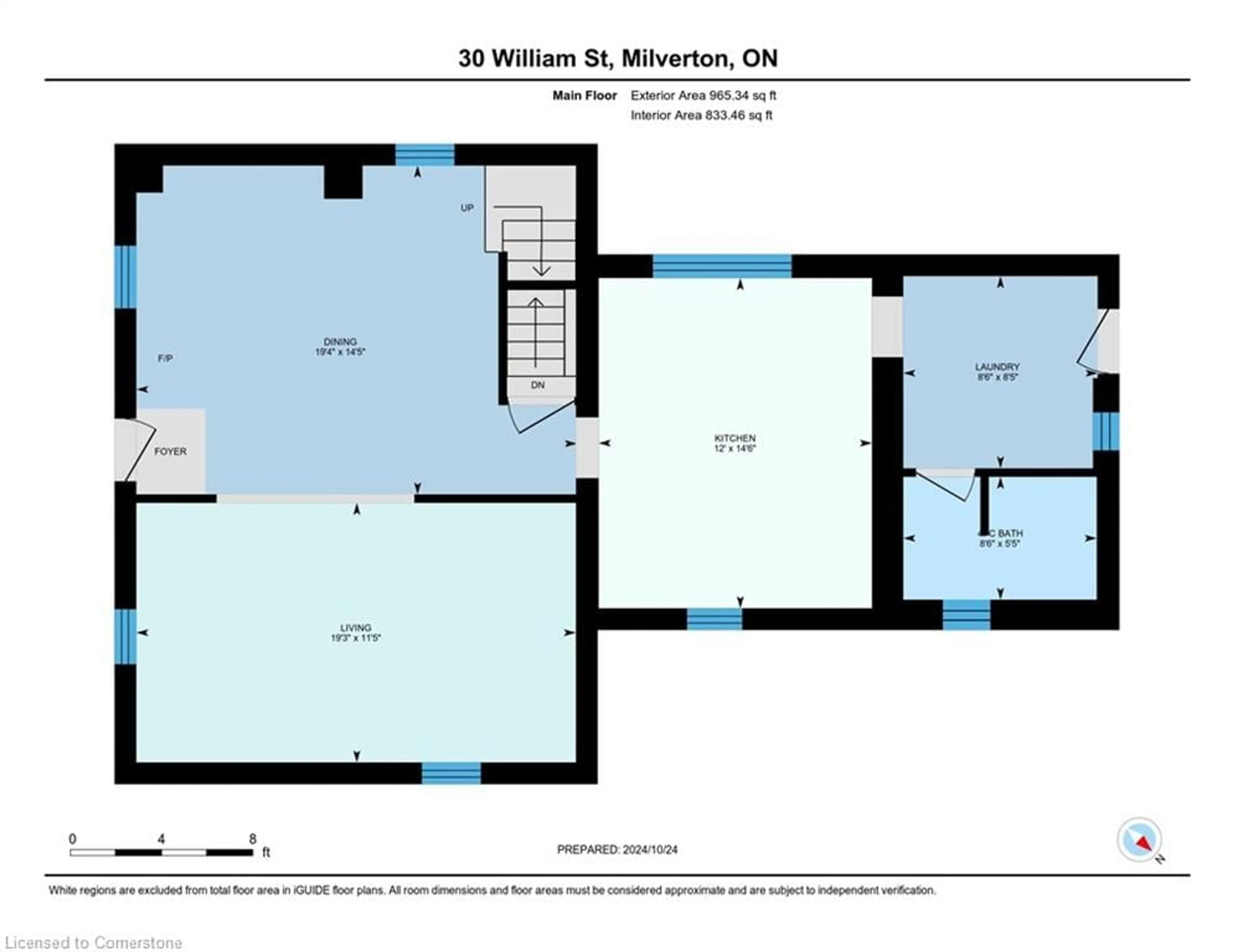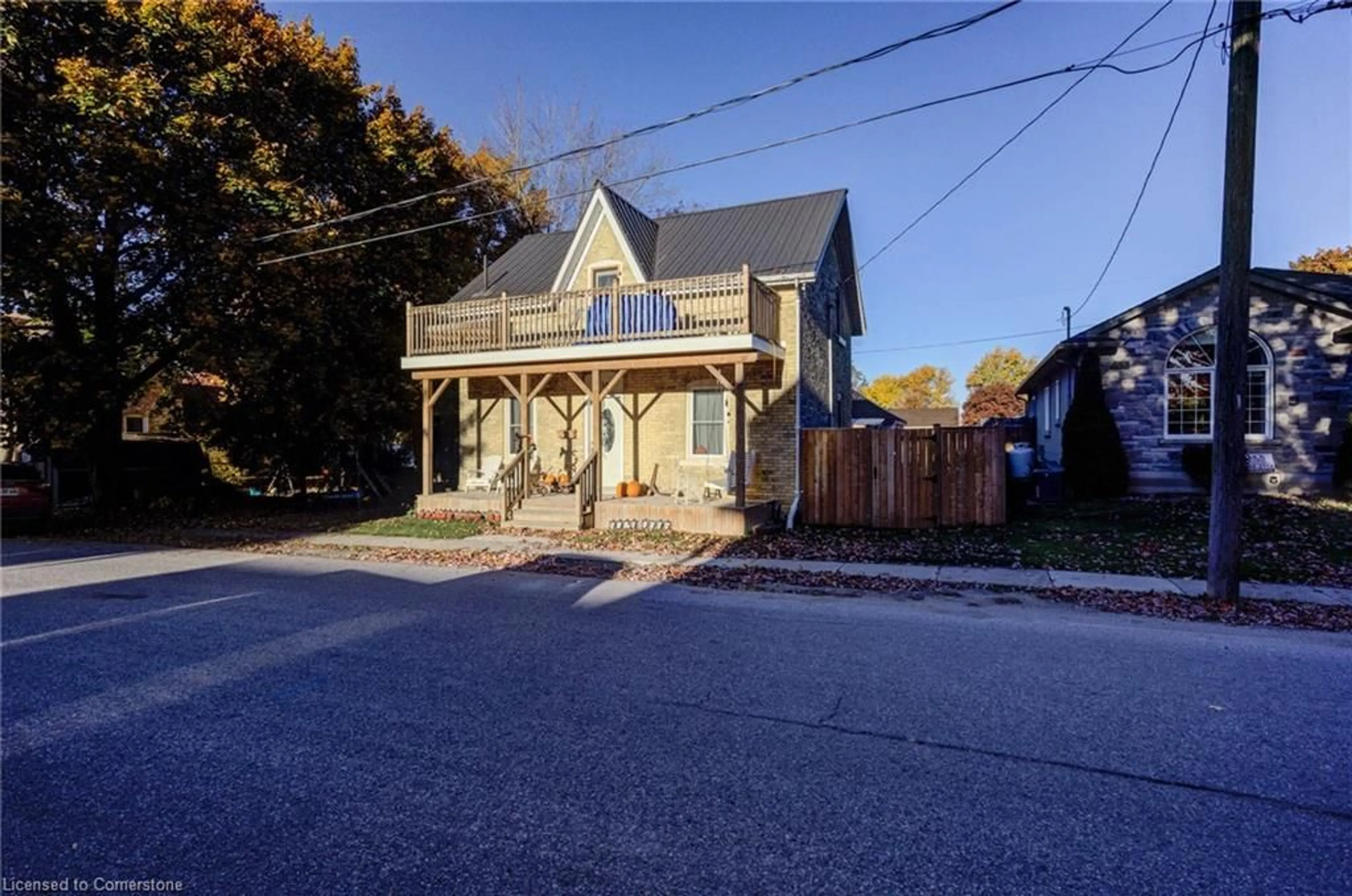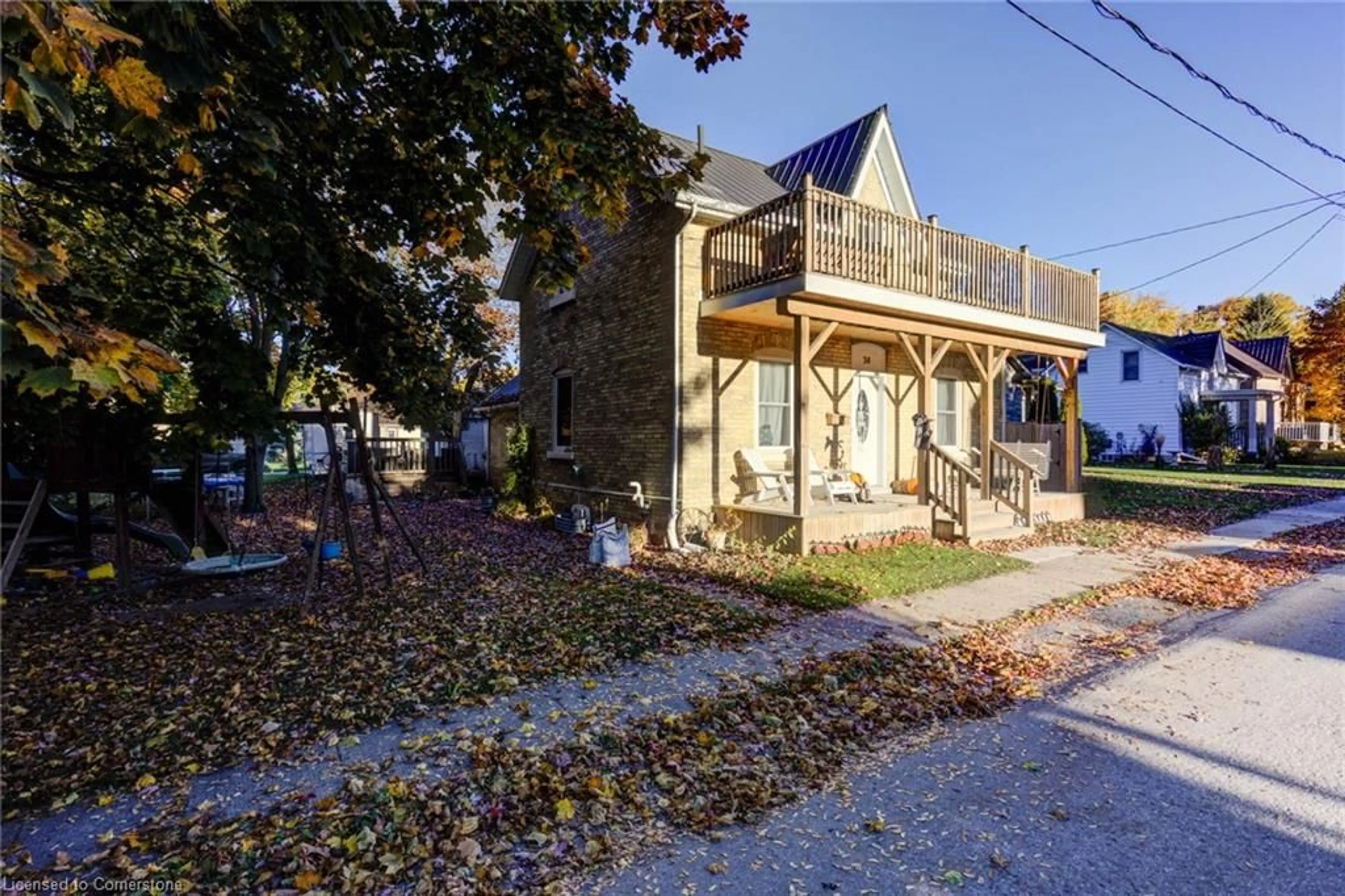30 William St, Milverton, Ontario N0K 1M0
Contact us about this property
Highlights
Estimated ValueThis is the price Wahi expects this property to sell for.
The calculation is powered by our Instant Home Value Estimate, which uses current market and property price trends to estimate your home’s value with a 90% accuracy rate.Not available
Price/Sqft$371/sqft
Est. Mortgage$2,469/mo
Tax Amount (2024)$2,062/yr
Days On Market62 days
Description
Nestled in the charming small town of Milverton just 30 minutes from Waterloo, this inviting yellow brick century home combines timeless character with modern updates. The property welcomes you with a two-storey front porch, complete with stylish lighting and a cozy porch swing, perfect for enjoying peaceful mornings or relaxing evenings. The home’s exterior features a durable metal roof and a cement driveway next to a detached two-car garage at the back of the property, which includes a workshop area. The backyard is an outdoor oasis, boasting mature trees, a deck ideal for entertaining, a firepit area, a garden space with a garden shed, and is partially fenced for privacy. A gate off the deck leads to space for your future pool, making it ready for personalized enhancements. Inside, the main floor offers a warm and welcoming living and dining area at the front of the house. The kitchen sits at the heart of the home, with 9'5" ceilings creating a spacious feel. Towards the back, you’ll find a convenient main-floor laundry area and an updated four-piece bathroom. Upstairs, three bedrooms await, including a primary bedroom with access to the front porch balcony and a newly renovated three-piece ensuite, featuring a luxurious tile shower with double shower heads, including a rain head. One of the bedrooms has been taken down to the studs and fully insulated, while another offers the luxury of two closets. With many updates throughout—including flooring, some windows, lighting, and a newer electrical panel—this home is the perfect blend of historic charm and modern living, ready for its next chapter.
Property Details
Interior
Features
Main Floor
Kitchen
3.66 x 4.42Living Room
5.87 x 3.48Laundry
2.59 x 2.57Dining Room
5.89 x 4.39Exterior
Features
Parking
Garage spaces 2
Garage type -
Other parking spaces 2
Total parking spaces 4




