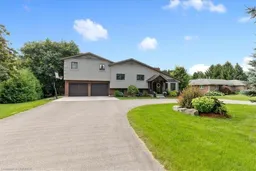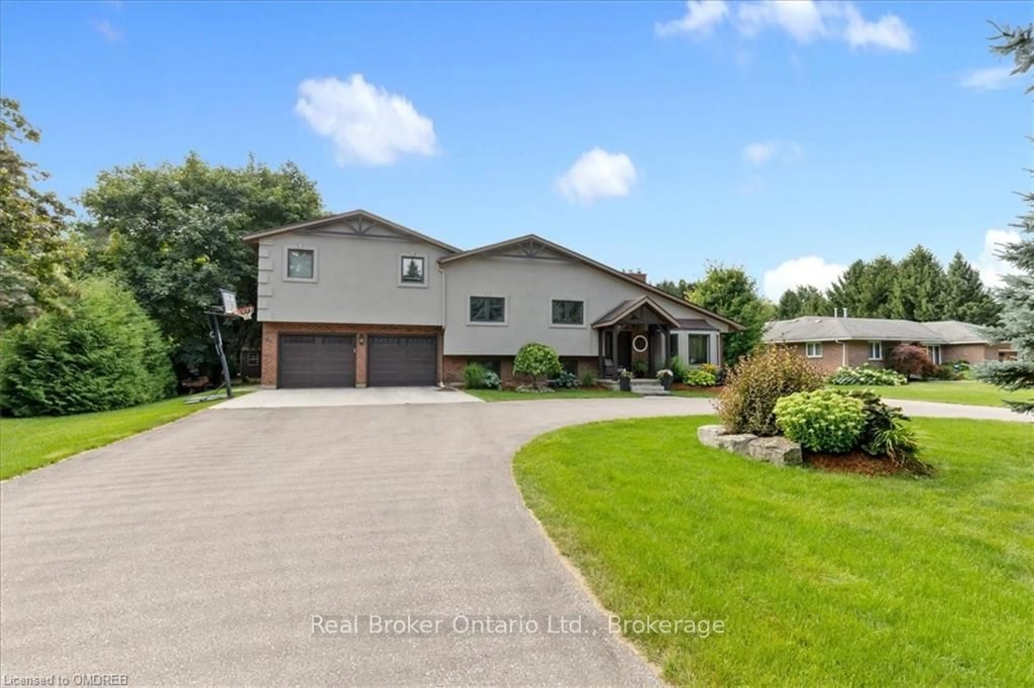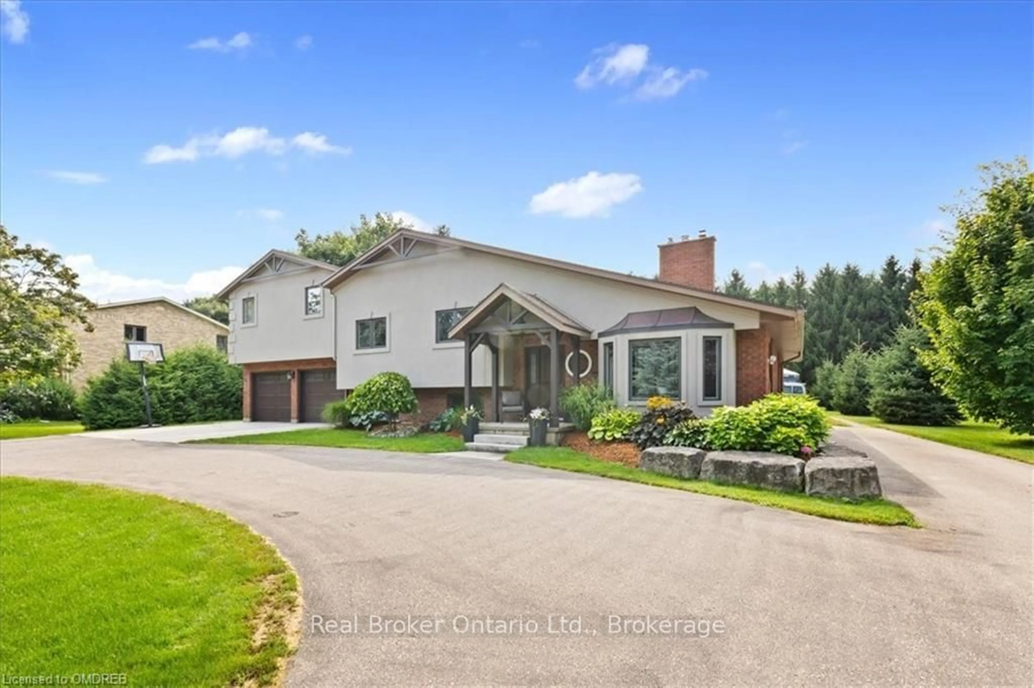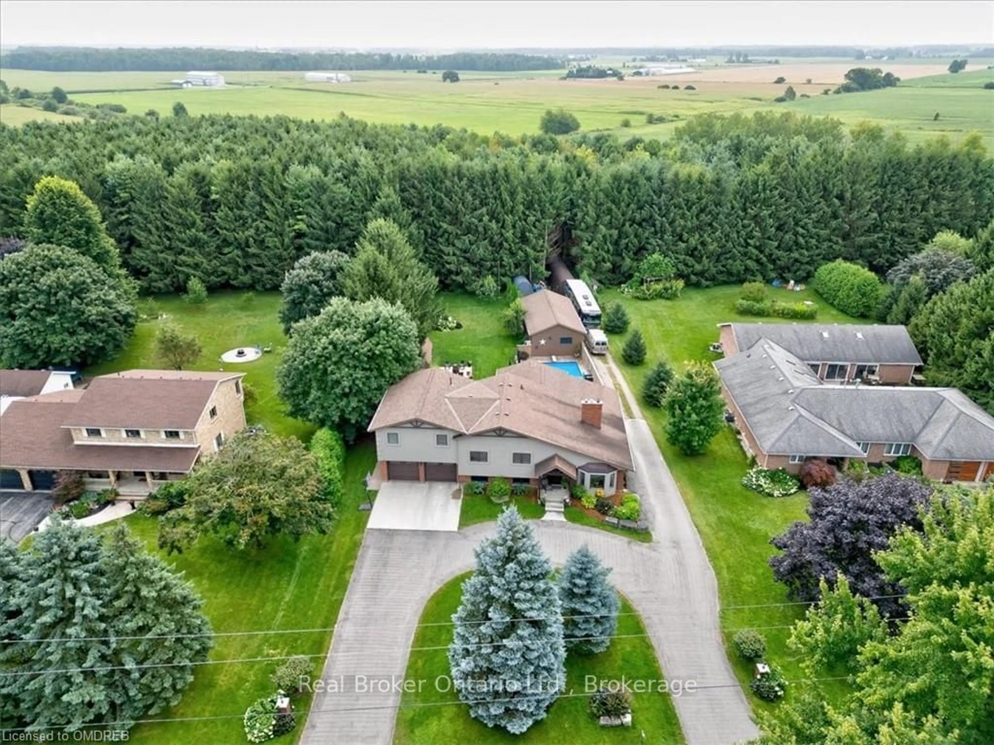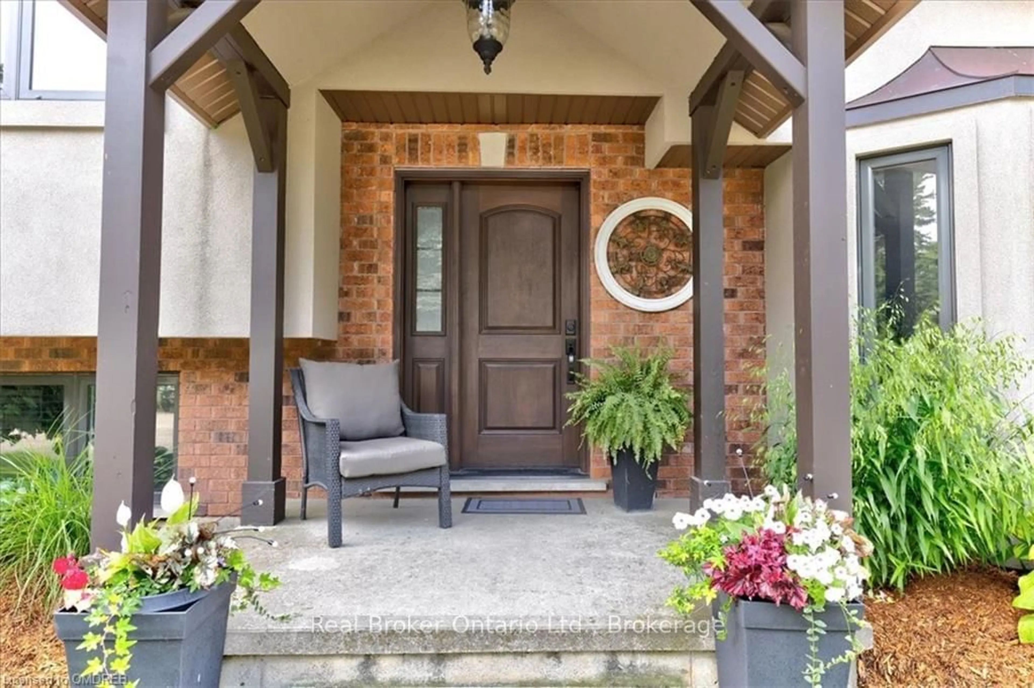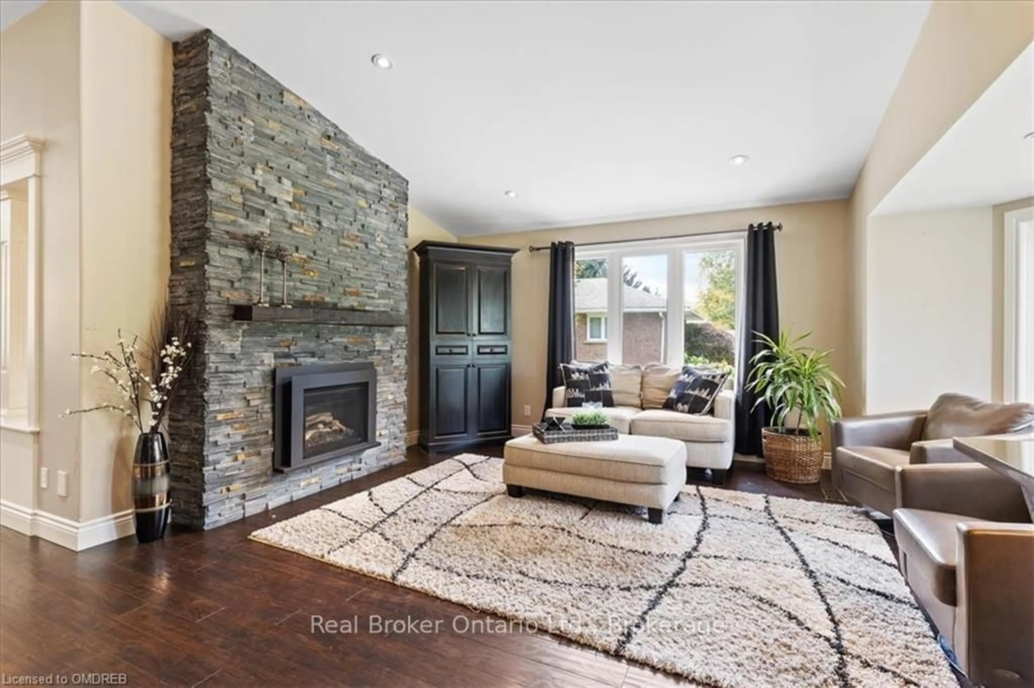2873 FOREST ROAD, Stratford, Ontario N5A 6S5
Sold conditionally $1,499,000
Escape clauseThis property is sold conditionally, on the buyer selling their existing property.
Contact us about this property
Highlights
Estimated ValueThis is the price Wahi expects this property to sell for.
The calculation is powered by our Instant Home Value Estimate, which uses current market and property price trends to estimate your home’s value with a 90% accuracy rate.Not available
Price/Sqft-
Est. Mortgage$6,438/mo
Tax Amount (2024)$5,545/yr
Days On Market85 days
Description
Discover your dream home just outside Stratford! This exquisite fully remodelled multi-level property features 4 spacious bedrooms and 3 beautifully appointed bathrooms, all thoughtfully designed for modern living. Enjoy the serene country feel on a generous half acre lot, complete with a saltwater in-ground pool, a heated 20x40 workshop with private lane and three other outbuildings for all your storage needs. Step inside to find a bright and airy main floor featuring a spacious kitchen with granite countertops and custom cabinetry perfect for culinary enthusiasts. The main area boasts vaulted ceilings and multiple living and dining spaces ideal for entertaining. The gourmet outdoor kitchen, hot tub, and patio makes for fantastic outdoor living space. Your own private oasis! Each bedroom includes custom built walk-in closets including a cedar lined chest. The primary suite offering a luxurious ensuite for added privacy. This home also includes a theatre room and a gym, ensuring you have all the recreational space you need. Plus, the heated two-car garage and ample parking in the circular drive make hosting friends and family desirable. Other features that make this a home you want to see are a two storey club house, invisible fence for your pets, year round holiday outdoor lighting, heated floors and so much more. Don't miss this rare opportunity to own a beautifully renovated home in a peaceful sought after area.
Property Details
Interior
Features
Lower Floor
Rec
4.04 x 6.88Bathroom
1.75 x 1.60Br
2.67 x 2.49Exterior
Features
Parking
Garage spaces 2
Garage type Attached
Other parking spaces 10
Total parking spaces 12
Property History
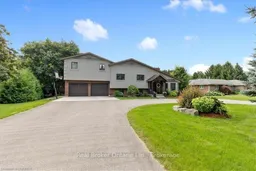 40
40