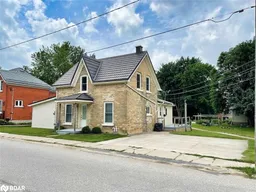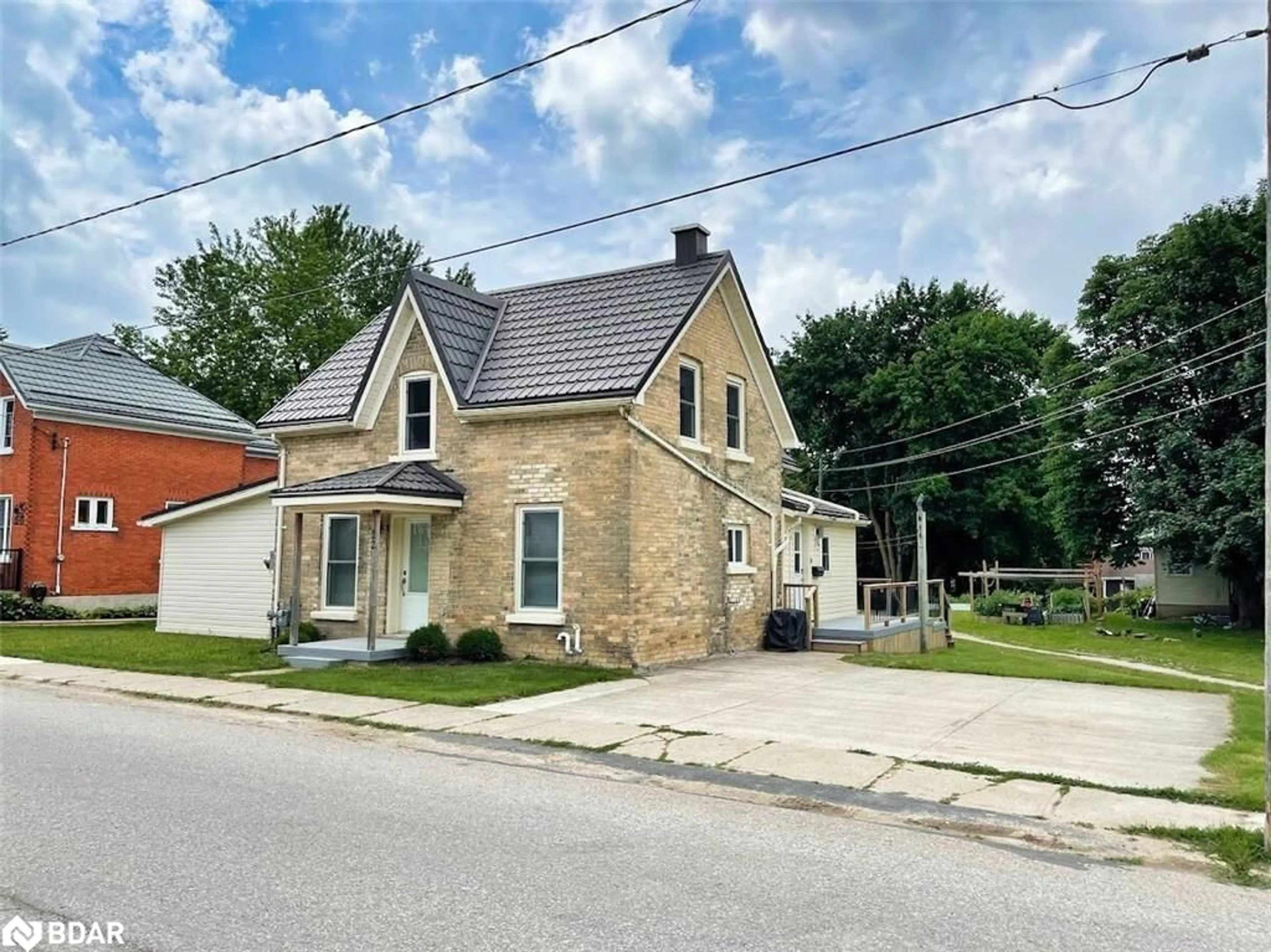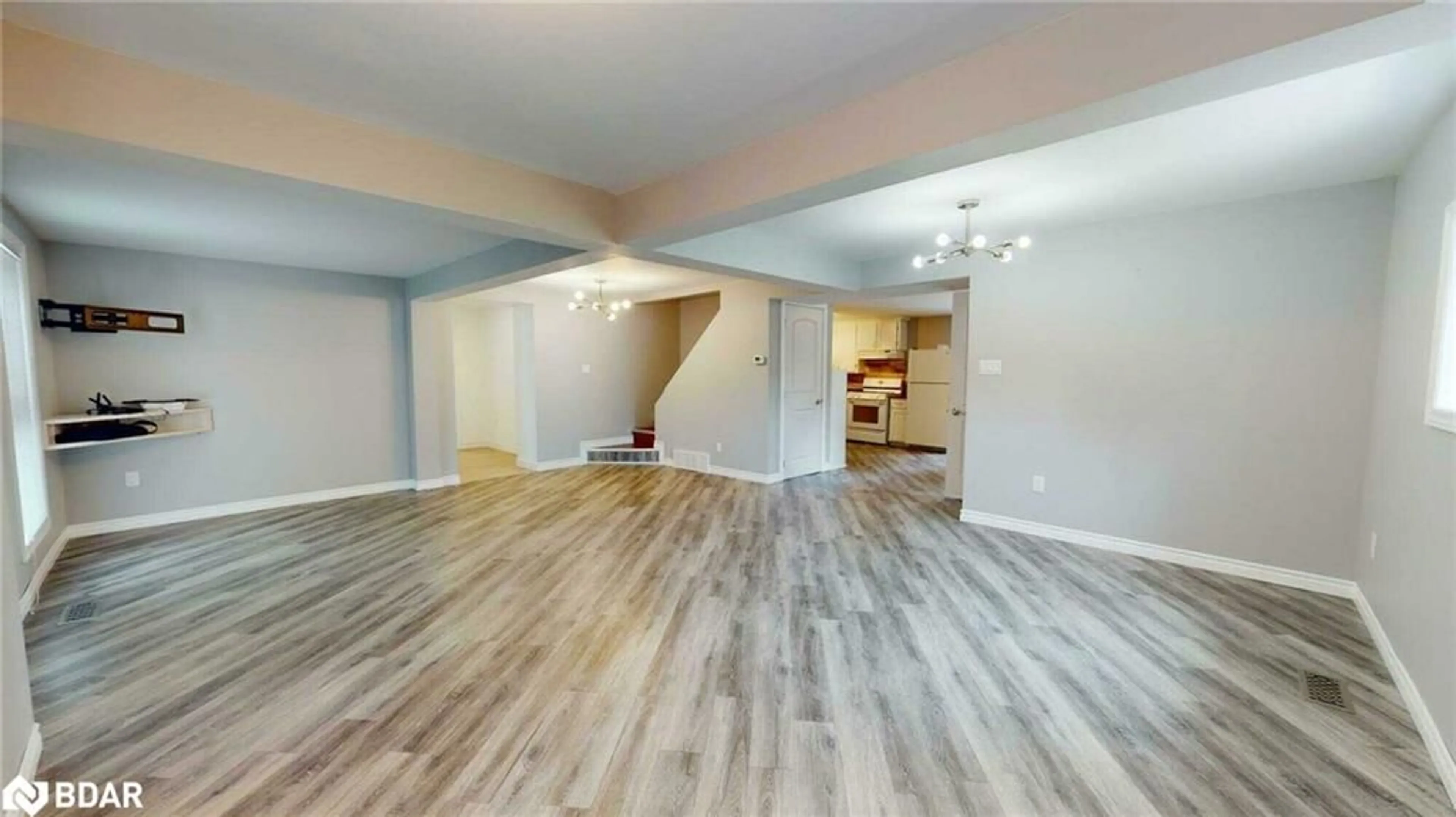22 William St, Milverton, Ontario N0K 1M0
Contact us about this property
Highlights
Estimated ValueThis is the price Wahi expects this property to sell for.
The calculation is powered by our Instant Home Value Estimate, which uses current market and property price trends to estimate your home’s value with a 90% accuracy rate.$571,000*
Price/Sqft$299/sqft
Days On Market16 days
Est. Mortgage$2,641/mth
Tax Amount (2024)$1,848/yr
Description
Visit REALTOR® website for additional information. This spacious century home has undergone many recent updates & is move-in ready. Offering a spacious main level with huge living room &eat-in kitchen with walkout to a large deck. Main level laundry/mudroom just off of the kitchen as well. A recent main level addition (2024)has added approximately 350 sqft with a spacious main level primary bedroom with ensuite privilege to a large bathroom which is designed to be barrier free if needed offering a spacious shower, sink & toilet. Upstairs there are three generously sized bedrooms plus a second full bathroom. Outside there is plenty of parking & the home offers a large rear deck with retractable awning - entertaining family & friends will be easy back here. All this in the community of Milverton & the home sits right on the edge of the Guelph to Goderich trail system for hiking& biking.
Property Details
Interior
Features
Second Floor
Bathroom
2.51 x 2.184-Piece
Bedroom
2.69 x 5.23Bedroom
5.18 x 3.51Bedroom
4.06 x 2.90Exterior
Features
Parking
Garage spaces -
Garage type -
Other parking spaces 2
Total parking spaces 2
Property History
 12
12

