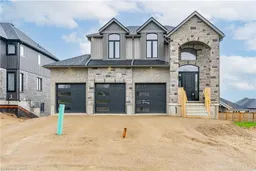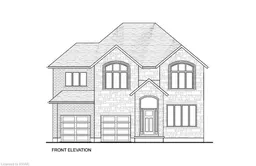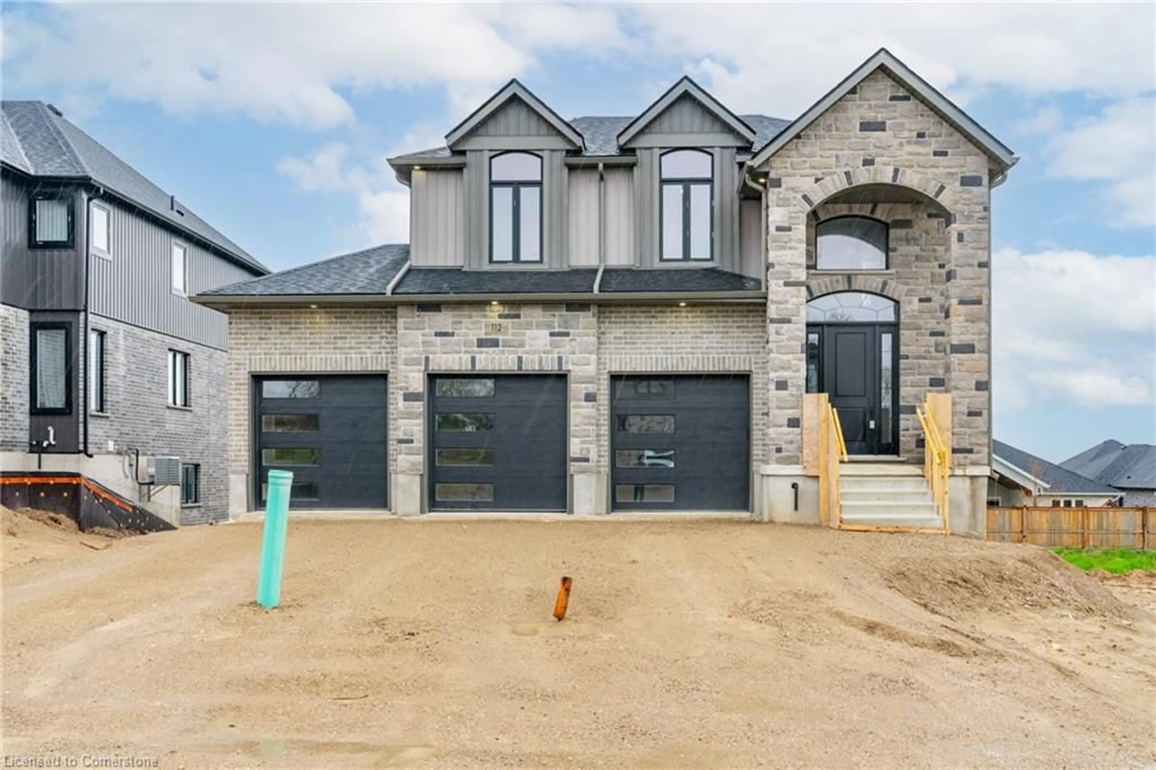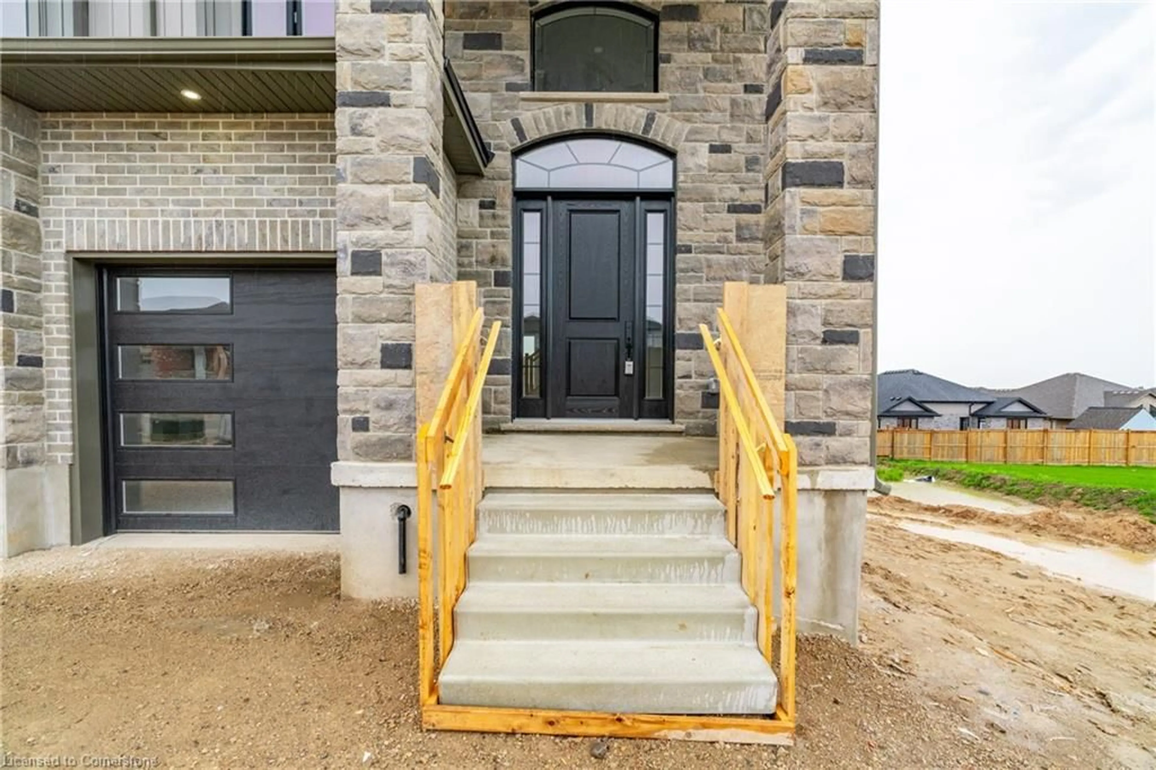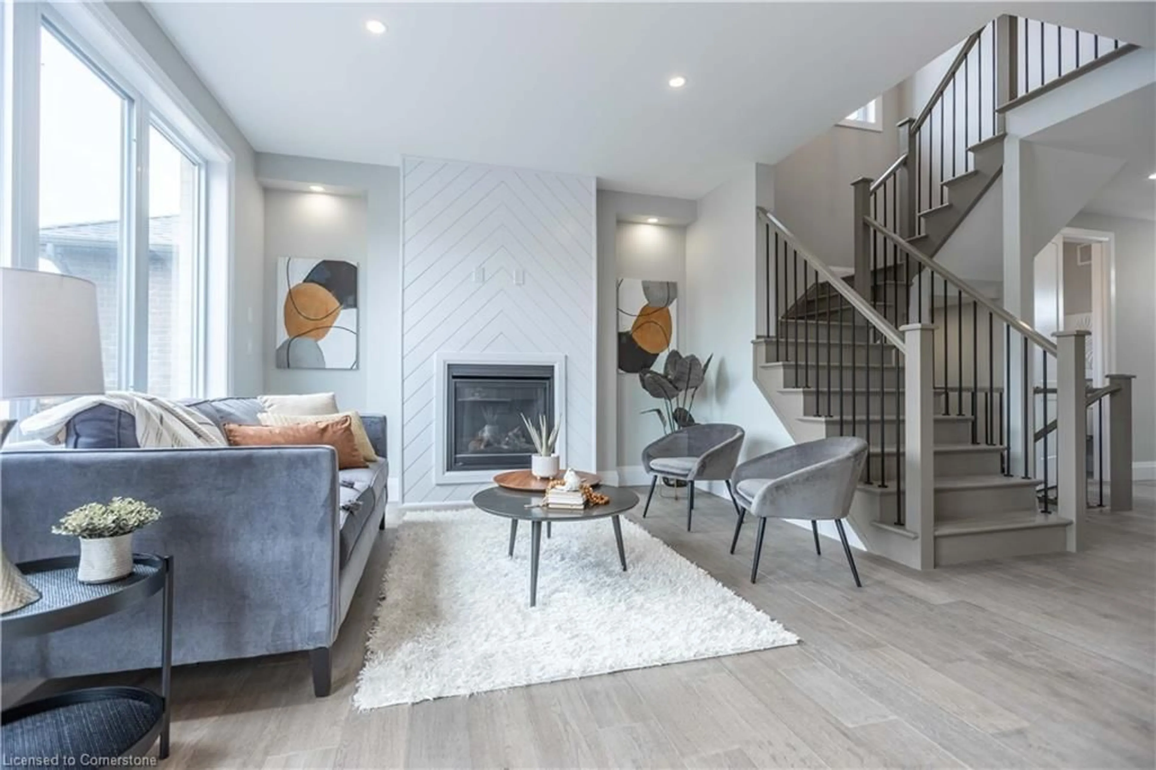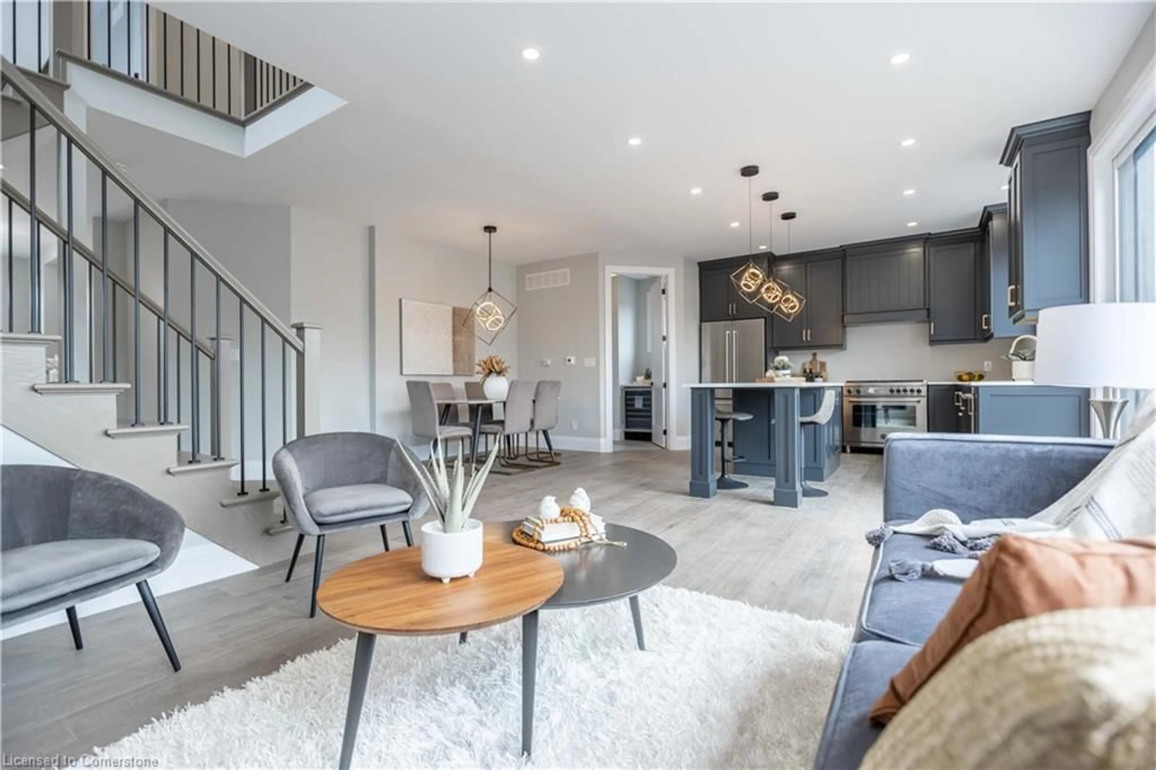112 Pugh St, Milverton, Ontario N0K 1M0
Contact us about this property
Highlights
Estimated ValueThis is the price Wahi expects this property to sell for.
The calculation is powered by our Instant Home Value Estimate, which uses current market and property price trends to estimate your home’s value with a 90% accuracy rate.Not available
Price/Sqft$316/sqft
Est. Mortgage$4,252/mo
Tax Amount (2024)$753/yr
Days On Market95 days
Description
Welcome to the epitome of luxury living in this custom masterpiece crafted by the renowned Caiden-Keller Homes. This award-winning abode exudes opulence from every angle, boasting upgrades galore and a commitment to quality that is unparalleled. As you approach, the home's grandeur is immediately evident with its elevated stone facade and upgraded siding exterior, setting a tone of sophistication and timeless elegance. A 3-car garage, a haven for car enthusiasts, features luxury epoxy floors and upgraded garage doors with extended height to accommodate a car lift, ensuring both style and functionality. With Wi-Fi enabled garage openers and a separate entrance, convenience is key. Step through the impressive 8-footfront door entry system into a world of luxury and comfort. The main floor, adorned with 8-foot ceilings throughout, offers an inviting ambiance perfect for both relaxation and entertaining. The custom kitchen, a culinary enthusiast's dream, boasts top-of-the-line KitchenAid appliances, a gas range/oven, and floor-to-ceiling cabinetry for ample storage. An oversized sliding door floods the space with natural light while providing seamless access to outdoor living areas. Cozy up by the fireplace in the living room, adorned with upgraded shiplap detailing, or ascend the solid oak stairs to discover three bedrooms and two bathrooms, including a luxurious spa-like ensuite complete with a glass stand-up shower, dual vanity, and soaker tub. Upper-level laundry room, making daily chores a breeze. Fully finished walk-out basement is a true entertainer's delight, featuring a custom luxury wet bar and another fireplace accented with upgraded shiplap. A full bathroom with a glass stand-up shower adds convenience, full in-law capability ensures versatility for various living arrangements. Experience the pinnacle of luxury living in this meticulously crafted home. Only furnished pictures as per previous model home. All sodding now completed. Lighting budget available.
Property Details
Interior
Features
Main Floor
Bathroom
1.73 x 1.752-Piece
Kitchen
3.51 x 6.25open concept / professionally designed / sliding doors
Foyer
3.10 x 3.66Living Room
5.84 x 6.25coffered ceiling(s) / fireplace
Exterior
Features
Parking
Garage spaces 3
Garage type -
Other parking spaces 6
Total parking spaces 9
Property History
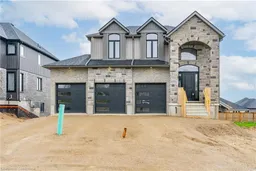 44
44