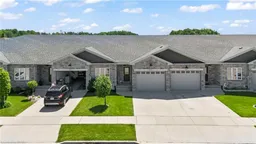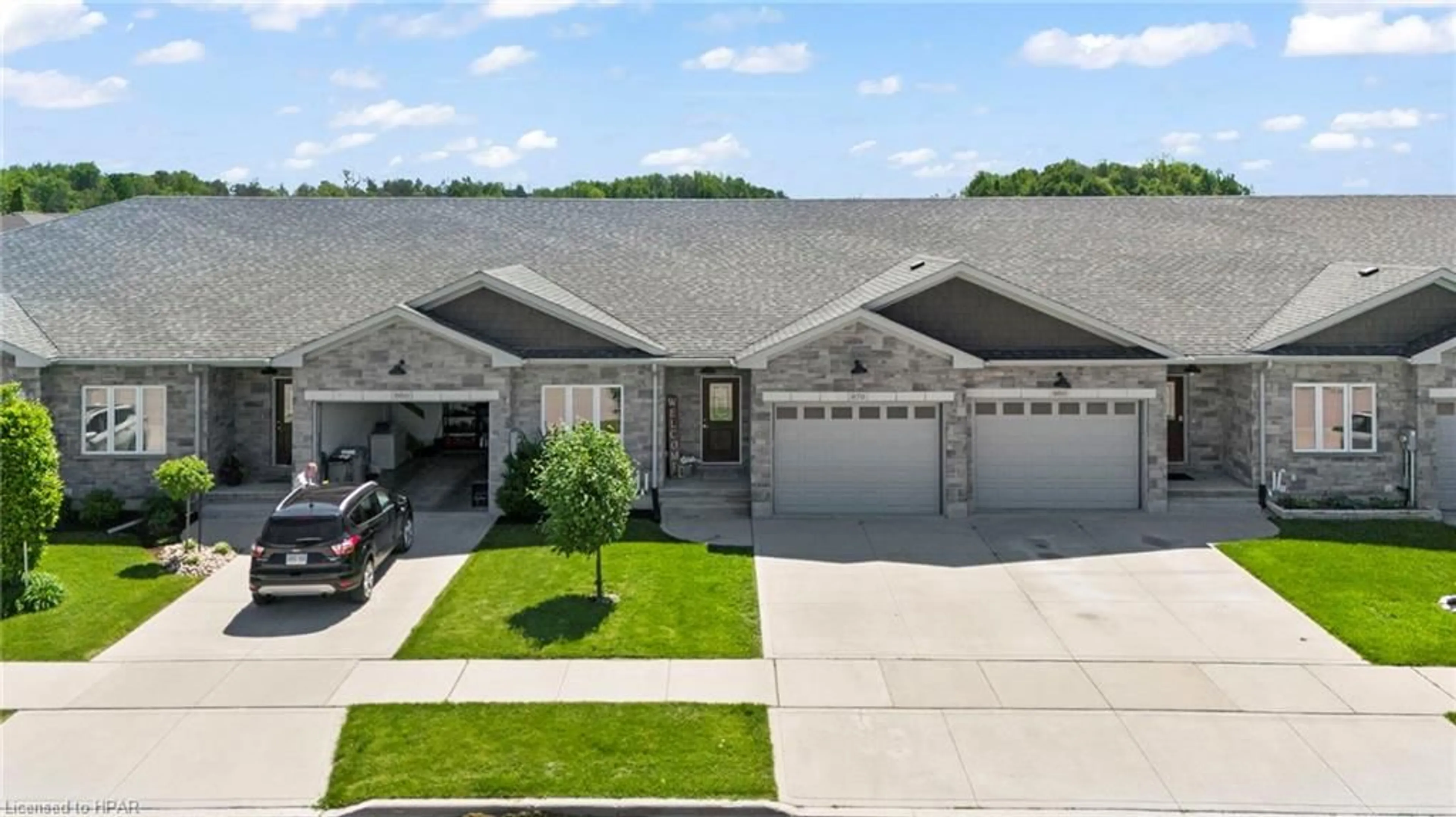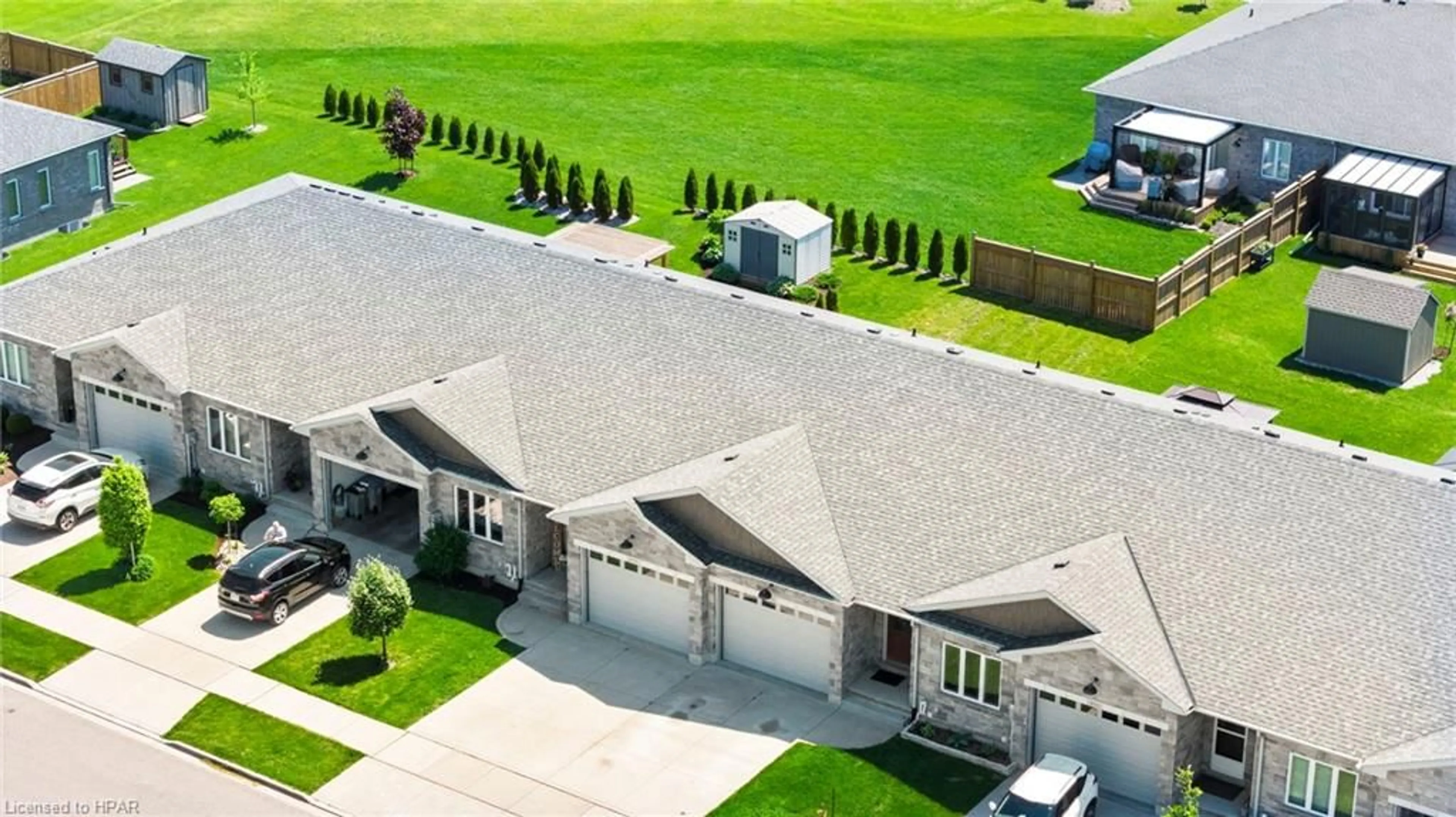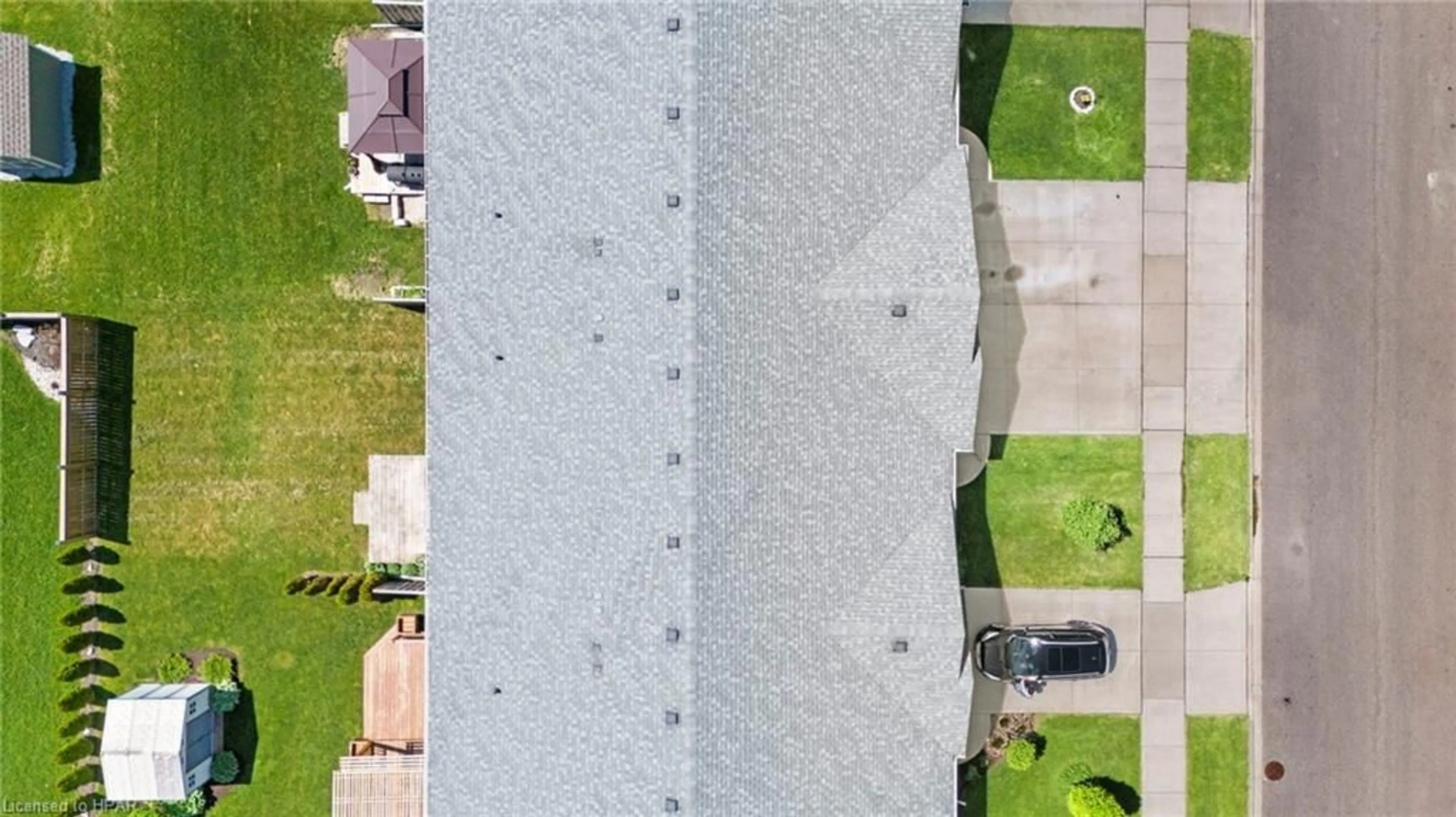870 Baker Avenue South, Listowel, Ontario N4W 0G5
Contact us about this property
Highlights
Estimated ValueThis is the price Wahi expects this property to sell for.
The calculation is powered by our Instant Home Value Estimate, which uses current market and property price trends to estimate your home’s value with a 90% accuracy rate.$667,000*
Price/Sqft$256/sqft
Days On Market65 days
Est. Mortgage$2,684/mth
Tax Amount (2023)$3,459/yr
Description
Welcome Home to 870 Baker Ave S in the growing community of Listowel, ON. This charming 3 Bedroom, 3 Bathroom Brick Townhome was built in 2017 with functional living in mind. Finished with an open concept floor plan that opens and leads you through glass sliders to your back deck to allow for the perfect space for family and friends to gather inside or out. Main floor laundry, attached single car garage, walk in closets & a semi-ensuite and full ensuite bath to compliment the 2 main floor bedrooms provide the ideal setting for those with mobility concerns, starting out or with growing families. The 3rd bedroom and 3rd bathroom (semi-ensuite), expansive rec room and den/office space double your living space as well as a great space for a gym or extra storage in the large utility room. This charming home is located in a family friendly and welcoming neighbourhood and is a convenient quick walk to downtown shopping & dining, the hospital, healthcare & dental clinics, pharmacy, parks, 3 schools, golf course and much more. Listowel is an ever growing community with all of the amenities one needs while still providing a small town feel where neighbours wave and say hello. Call Your REALTOR® To View What Could Be Your Newer, Easy To Maintain Home at 870 Baker Ave S.
Property Details
Interior
Features
Main Floor
Bedroom
3.02 x 4.37Ensuite Privilege
Bathroom
4-piece / ensuite
Kitchen
3.71 x 2.84Living Room/Dining Room
5.28 x 6.50Walkout to Balcony/Deck
Exterior
Features
Parking
Garage spaces 1
Garage type -
Other parking spaces 2
Total parking spaces 3
Property History
 33
33


