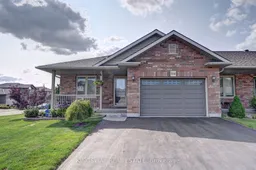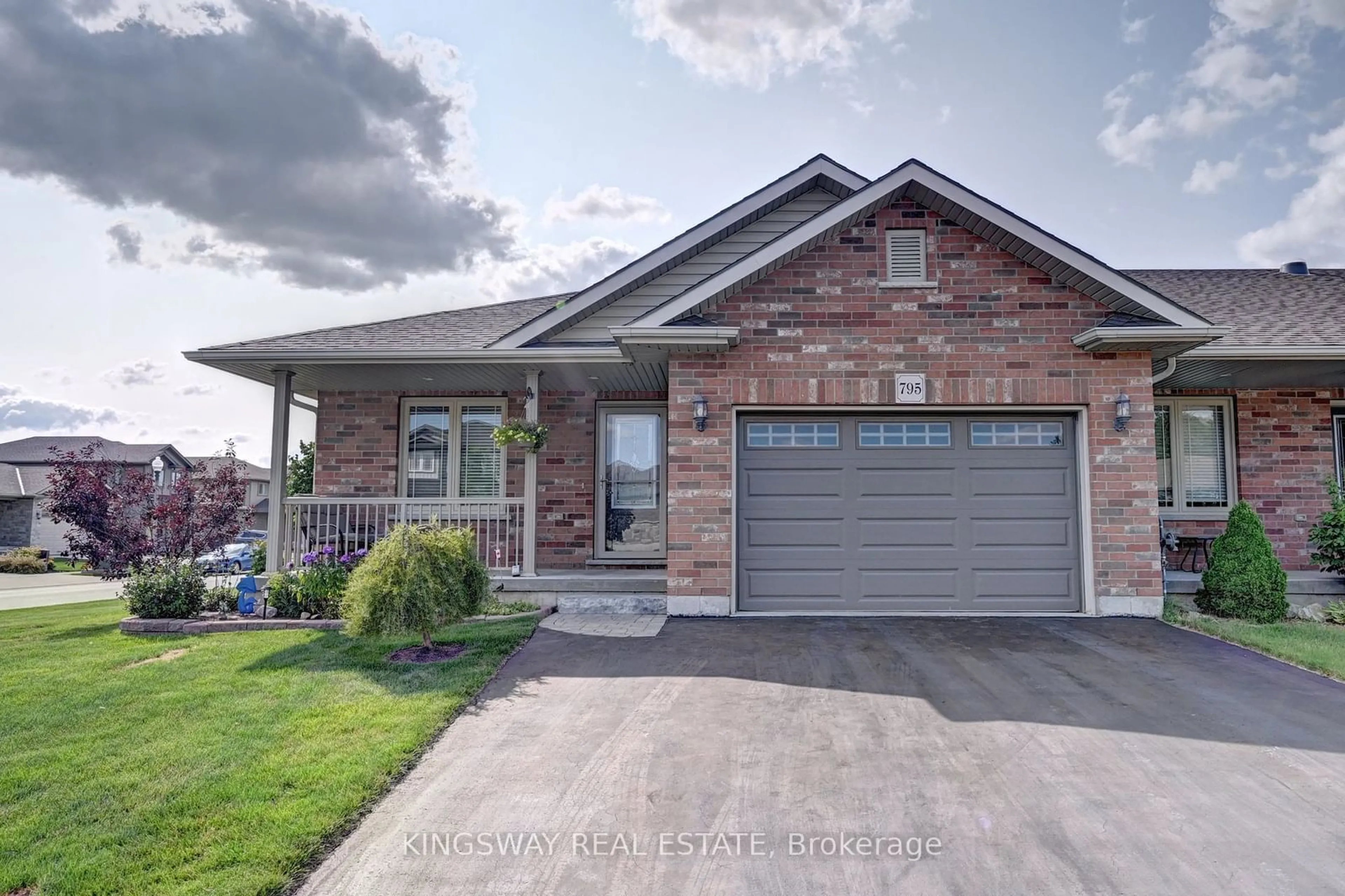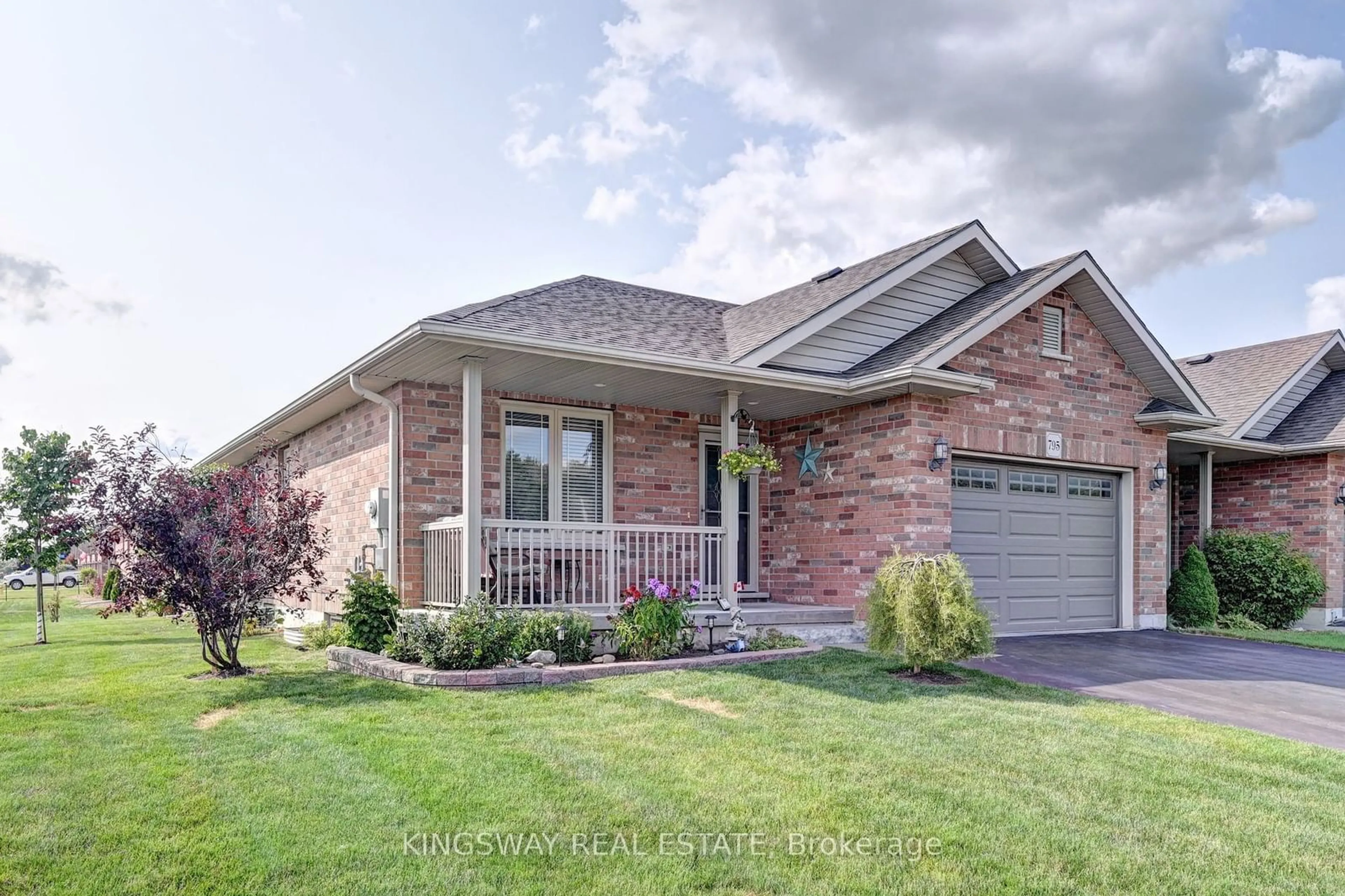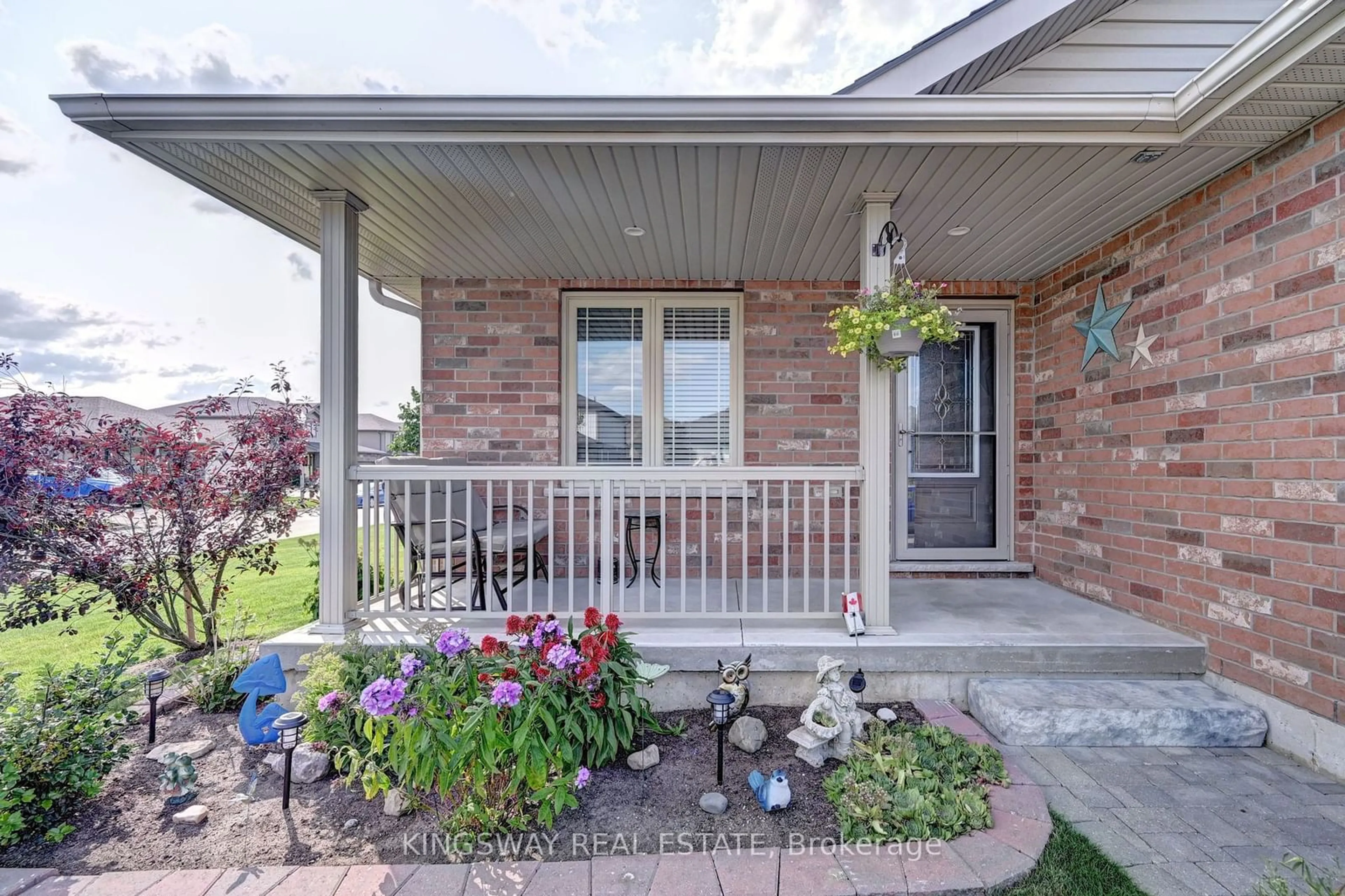795 RESERVE Ave, North Perth, Ontario N4W 0C4
Contact us about this property
Highlights
Estimated ValueThis is the price Wahi expects this property to sell for.
The calculation is powered by our Instant Home Value Estimate, which uses current market and property price trends to estimate your home’s value with a 90% accuracy rate.$642,000*
Price/Sqft-
Days On Market2 days
Est. Mortgage$2,791/mth
Tax Amount (2024)$3,672/yr
Description
Absolutely Stunning 7 Yr Old But Still Feels Like New End Unit Town Home(Just Like A Semi With Only a Row of 3 Homes) On A Super Large Corner Lot. Great Curb Appeal & Beautifully Landscaped. Features 4 Bedrooms & 3 Full Washrooms. Fully Finished From Top to Bottom By Howick Homes. 2570 Sq Ft of Finished Space. Inviting Front Porch Leads you to the Open Foyer With Modern Wide Ceramic Tiles, Great Open Concept & Flowing Layout. With Engineered Hardwood Flooring & Upgraded Ceramic Tiles Through out. Main Floor With 2 Bedrooms Including the Large Primary Bedroom's With A Walk In Closet & A Full 3 Pce Ensuite With a Stand Up Shower. Lovely White Kitchen With Custom Backsplash, Center Island / Breakfast Bar. 9' Tray Ceilings in the Large Living Room With Sliders to A 2 Tier Beautiful Covered Deck . Pot Lights. Large Main Floor Laundry Room With Built In Cabinets. Basement Fully Finished By The Builder With 2 Large Bedrooms, 3rd Full Washroom, A Huge Rec Room (Potential to Finish 5th Bedroom). Huge Mechanical Room With Tons Of Storage Space. Extra Shelving in The Over Size 1.5 Car Garage . Double Wide Driveway. Shows to Perfection. Just Move in & Enjoy. On a Quite Private Street Yet Still Close to All Conveniences Of Listowel. Solid Built Energy Star Home With HRV. Nothing is Rented . Close to 4 Elementary & High Schools.
Property Details
Interior
Features
Main Floor
Foyer
2.00 x 4.00Tile Floor
Kitchen
2.90 x 4.57Dining
2.44 x 4.67Prim Bdrm
4.27 x 4.11Exterior
Features
Parking
Garage spaces 1.5
Garage type Attached
Other parking spaces 2
Total parking spaces 3
Property History
 40
40


