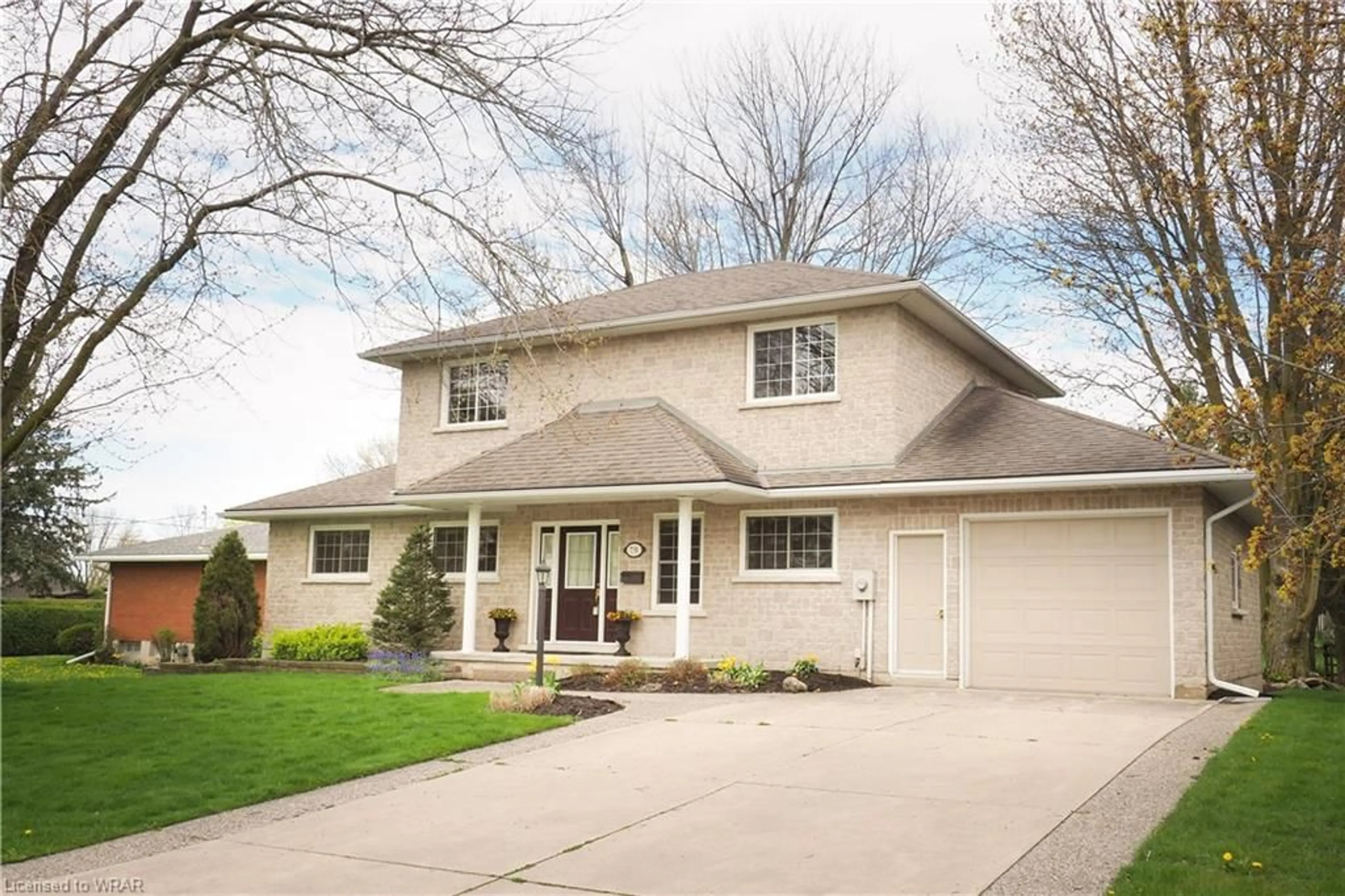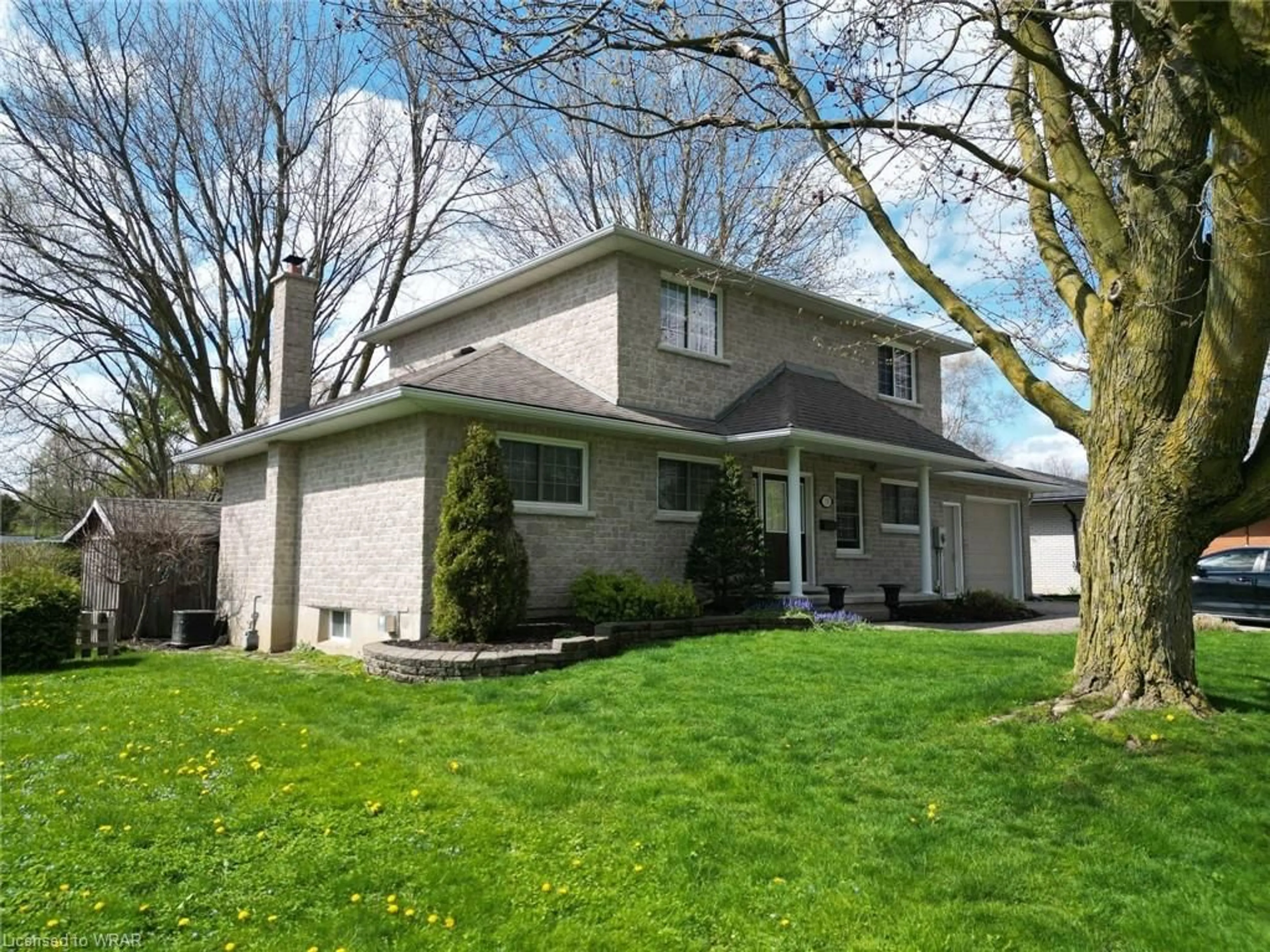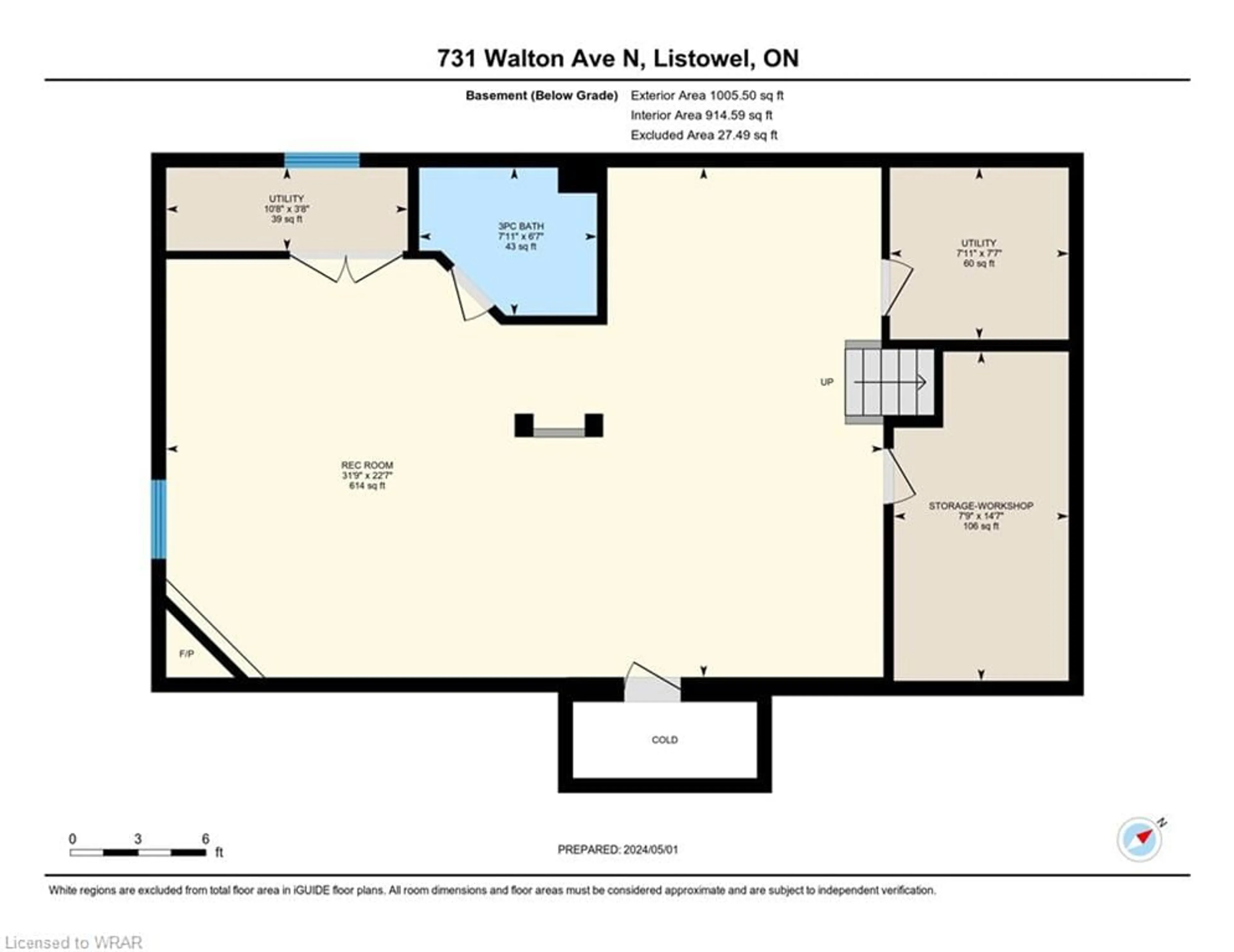731 Walton Ave, Listowel, Ontario N4W 3C8
Contact us about this property
Highlights
Estimated ValueThis is the price Wahi expects this property to sell for.
The calculation is powered by our Instant Home Value Estimate, which uses current market and property price trends to estimate your home’s value with a 90% accuracy rate.$811,000*
Price/Sqft$282/sqft
Days On Market89 days
Est. Mortgage$3,388/mth
Tax Amount (2024)$4,260/yr
Description
With over 2500 sq ft of living space, this stately updated 4 bedroom home in a tranquil and mature neighbourhood captures your attention as you approach. Upon entering, you are greeted by the warmth and charm of the living area with in-floor heating, hardwood flooring and a grand custom built staircase. The primary bedroom retreat boasts a large walk-in closet and ensuite privilege to a bright and pleasing 4 piece bathroom with skylight and a convenient adjoining laundry room. Dining and entertaining is a dream in the gorgeously appointed open concept kitchen and dining space finished with pendant and recessed lighting. The newly renovated main level bathroom is sure to impress. Stepping out to the back deck you can relax and enjoy many long summer evenings in the lovely landscaped yard with lighting and a hot tub hook-up. The fully finished lower level of the home offers a huge amount of desirable space including a living area with a gas fireplace, pool table, wet bar, office area, 3 piece bathroom, workshop and storage room. This fabulous home will meet all your family's needs to grow, live affordably and create countless memories.
Property Details
Interior
Features
Main Floor
Living Room
8.03 x 3.45Hardwood Floor
Dining Room
3.12 x 3.45Walkout to Balcony/Deck
Bedroom
3.17 x 3.45Engineered Hardwood
Bathroom
2.01 x 2.393-Piece
Exterior
Features
Parking
Garage spaces 1
Garage type -
Other parking spaces 4
Total parking spaces 5
Property History
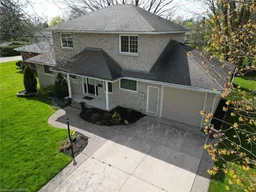 47
47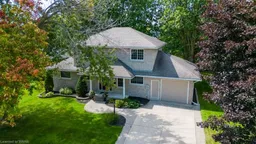 50
50
