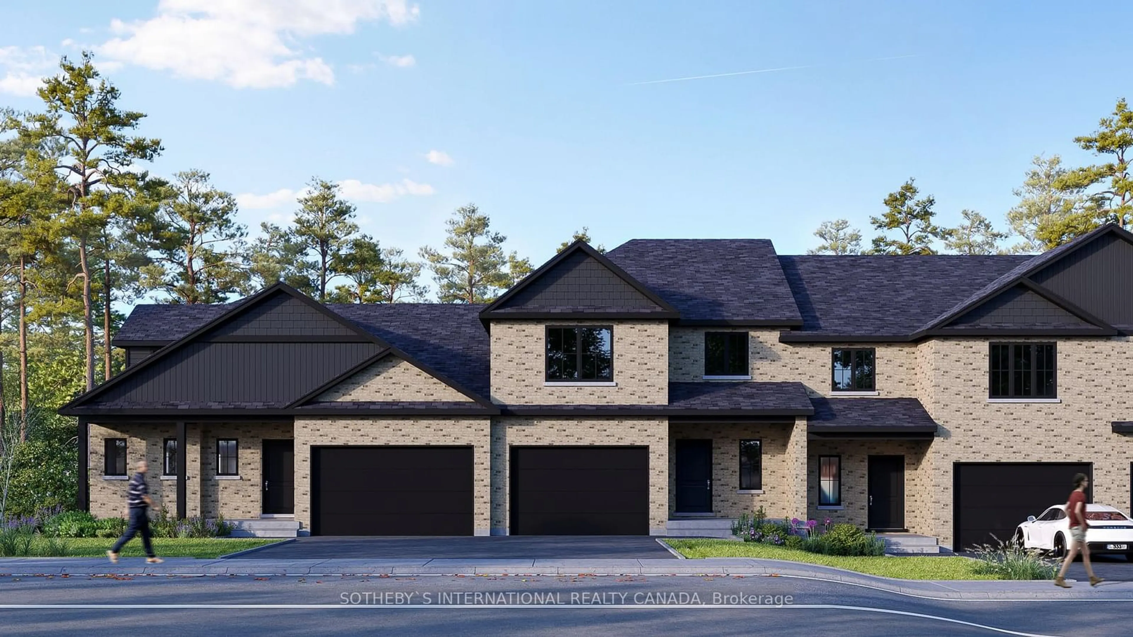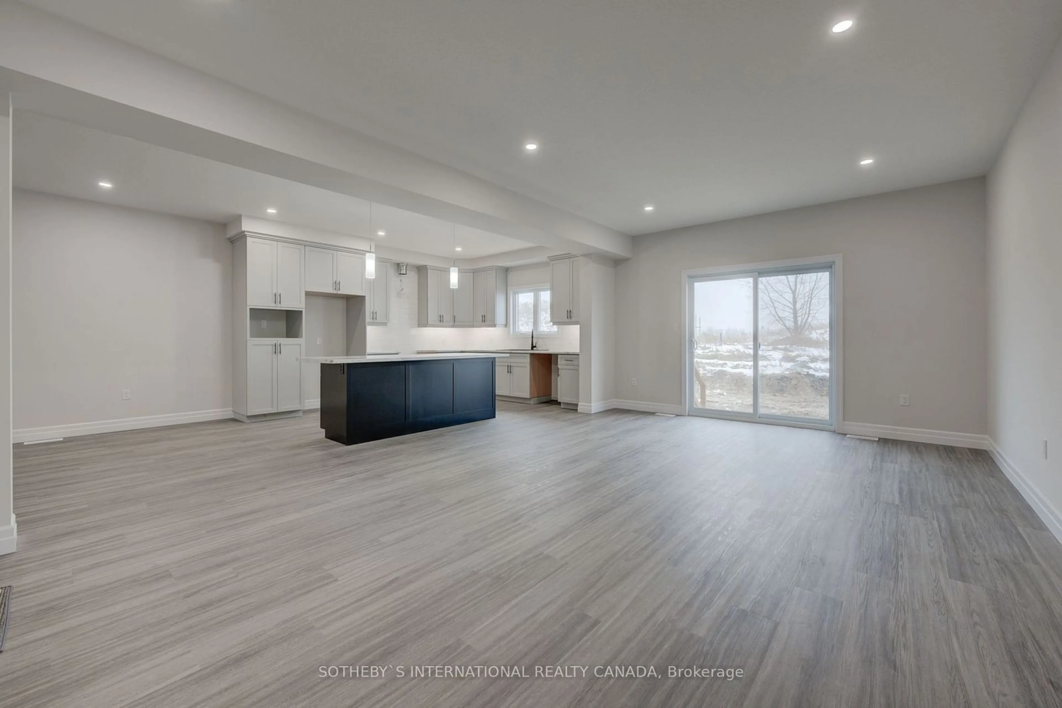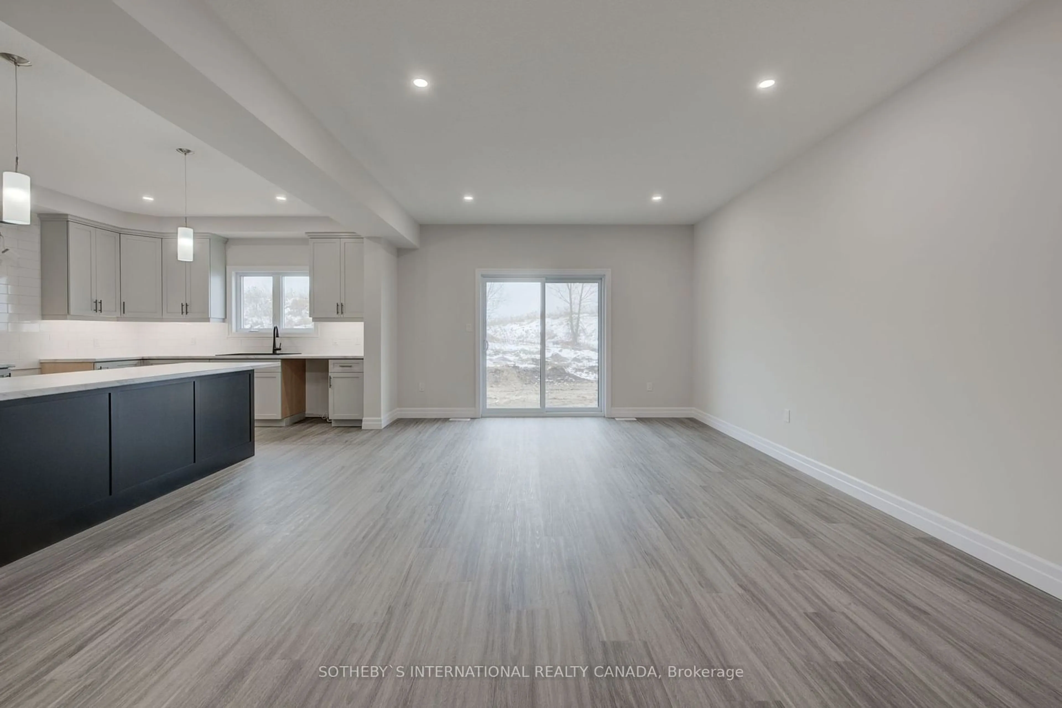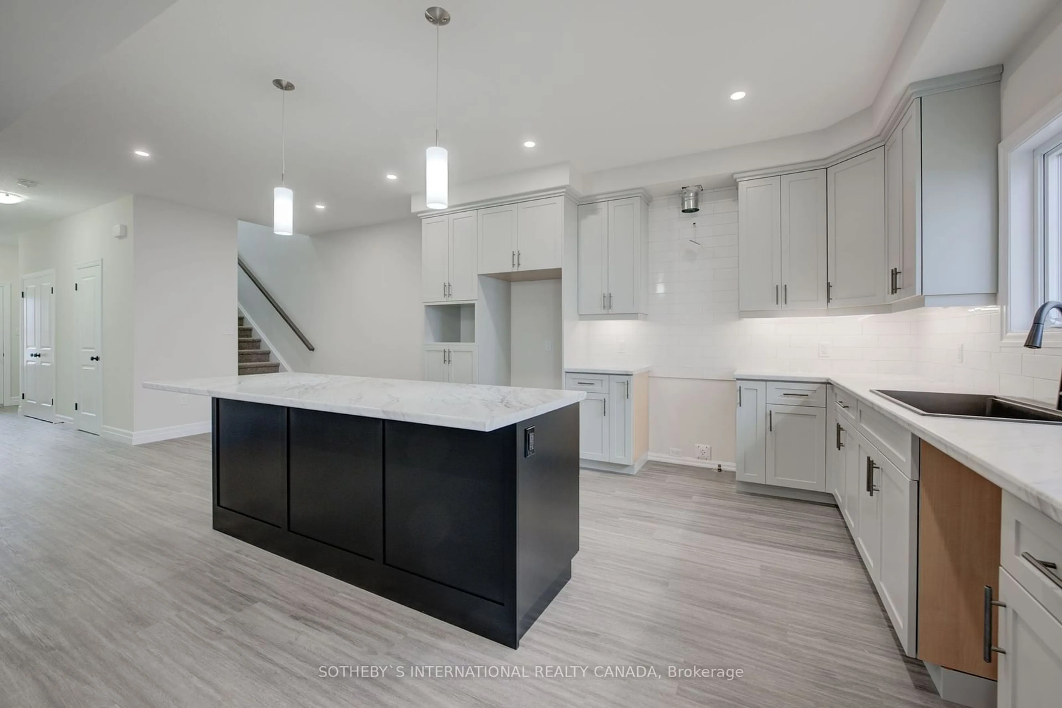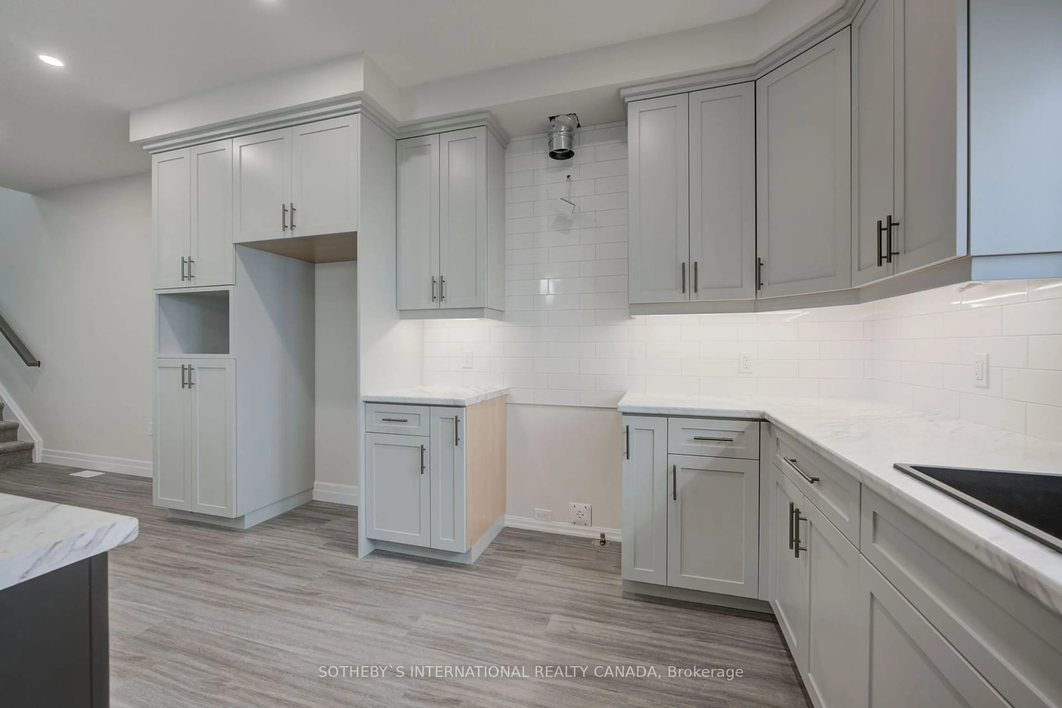666 Wray Ave, North Perth, Ontario N4W 3K9
Contact us about this property
Highlights
Estimated ValueThis is the price Wahi expects this property to sell for.
The calculation is powered by our Instant Home Value Estimate, which uses current market and property price trends to estimate your home’s value with a 90% accuracy rate.Not available
Price/Sqft-
Est. Mortgage$2,899/mo
Tax Amount (2023)-
Days On Market56 days
Description
Located in the charming town of Listowel, Ontario, West Woods Estates offers beautifully designed new townhomes built by O'Malley Homes. This 3-bedroom, 2.5-bath homes provide over 2000 sq ft of living space. Conveniently situated near shopping, dining, and essential services, the community is also close to fantastic amenities. Key upgrades include an upgraded asphalt driveway with a walkway and front entrance steps, fully landscaped yard, and an insulated, drywalled garage with a door opener. Enjoy the comfort of an included air conditioner and simplified HRV system, along with brick accents on all main floor elevations. The kitchen features quartz countertops, while engineered hardwood and ceramic tile flooring enhance the interior. Modern bathrooms come with Kohler elongated toilets and slow-close seats. Pot lights brighten key areas of the home, and 9-foot ceilings on the main floor create a spacious feel. The home is future-ready with rough-ins for a basement bath, phone/cable outlets, and central vacuum, plus a 5-piece appliance package included. These features ensure a luxurious and comfortable living experience. Don't miss out on making it your dream home!
Property Details
Interior
Features
Main Floor
Great Rm
3.48 x 2.90Dining
4.27 x 6.93Kitchen
3.48 x 4.22Bathroom
3.38 x 4.18Exterior
Features
Parking
Garage spaces 1
Garage type Attached
Other parking spaces 1
Total parking spaces 2

