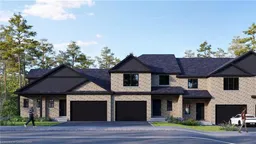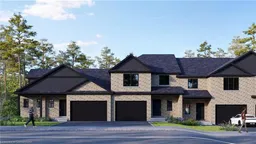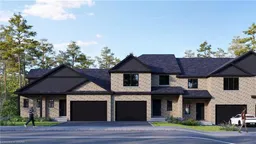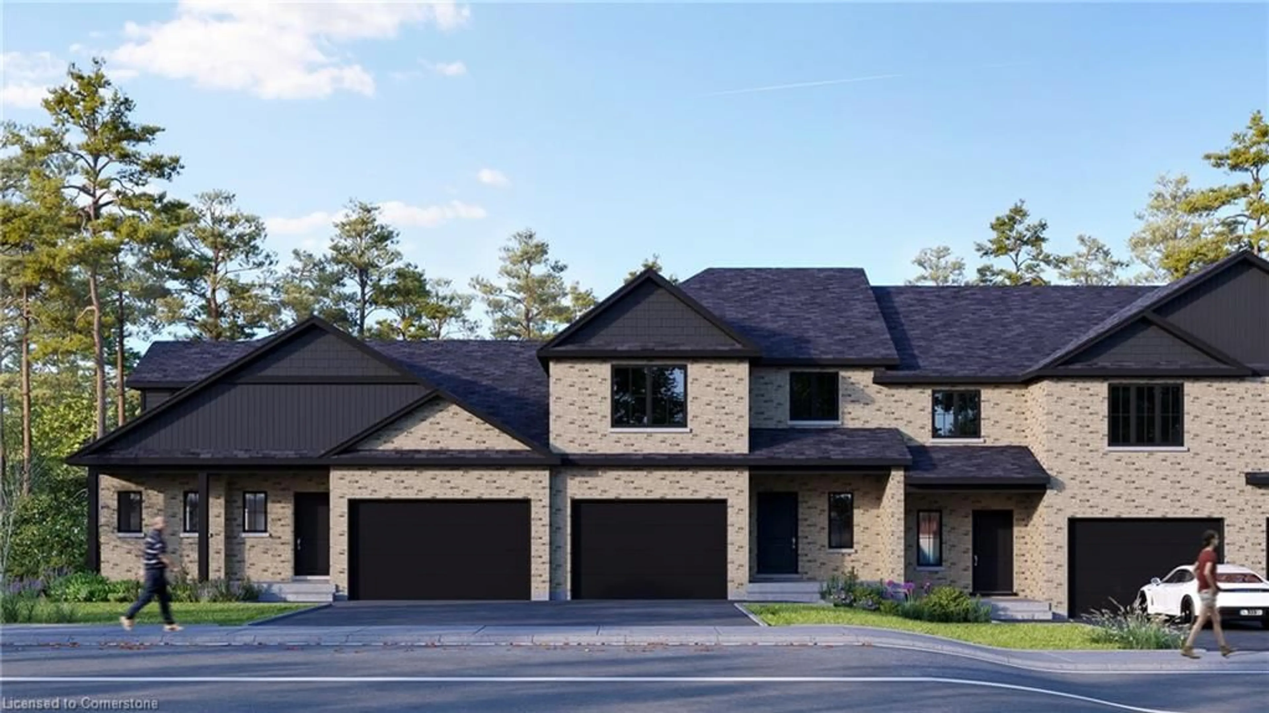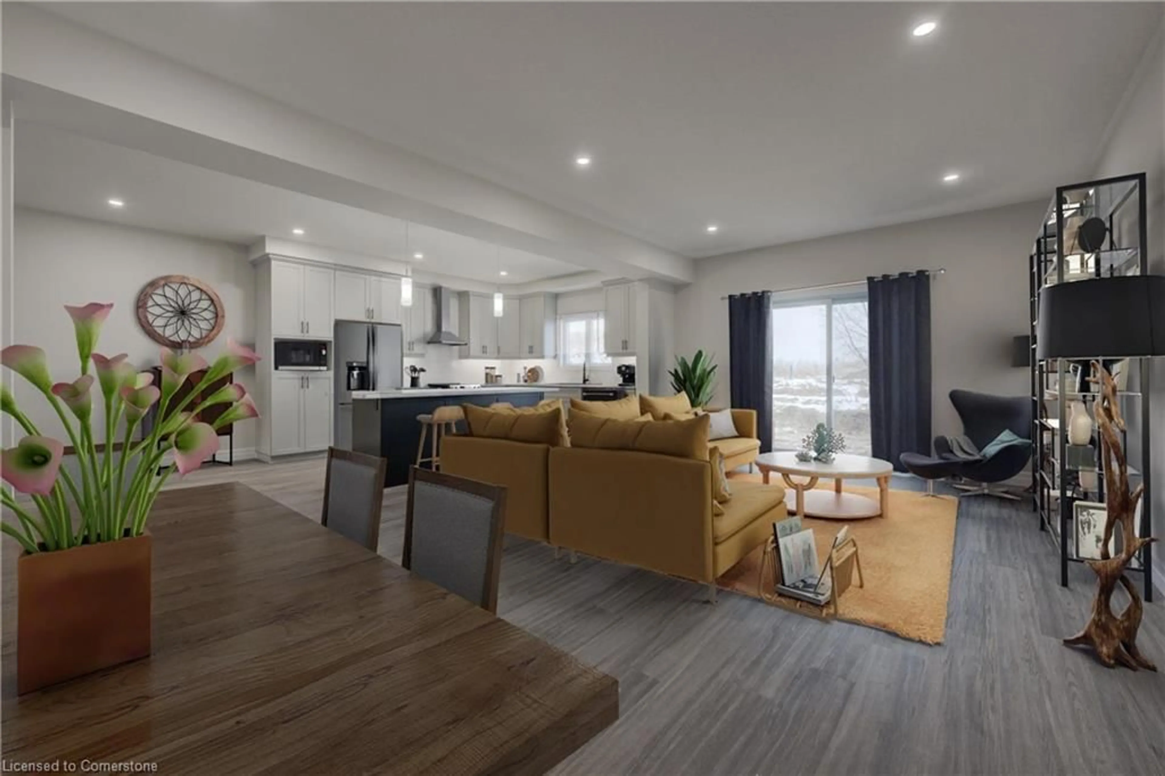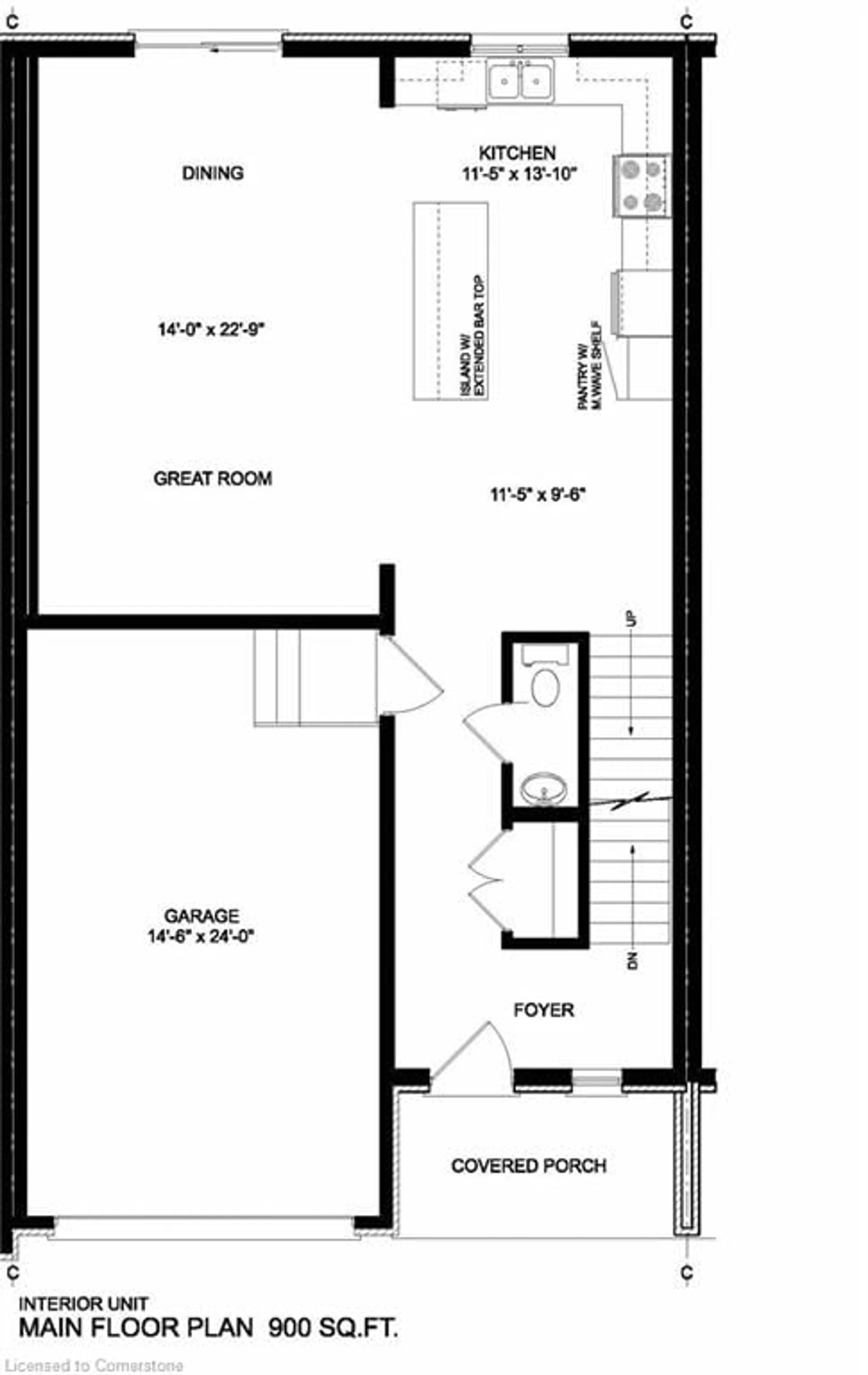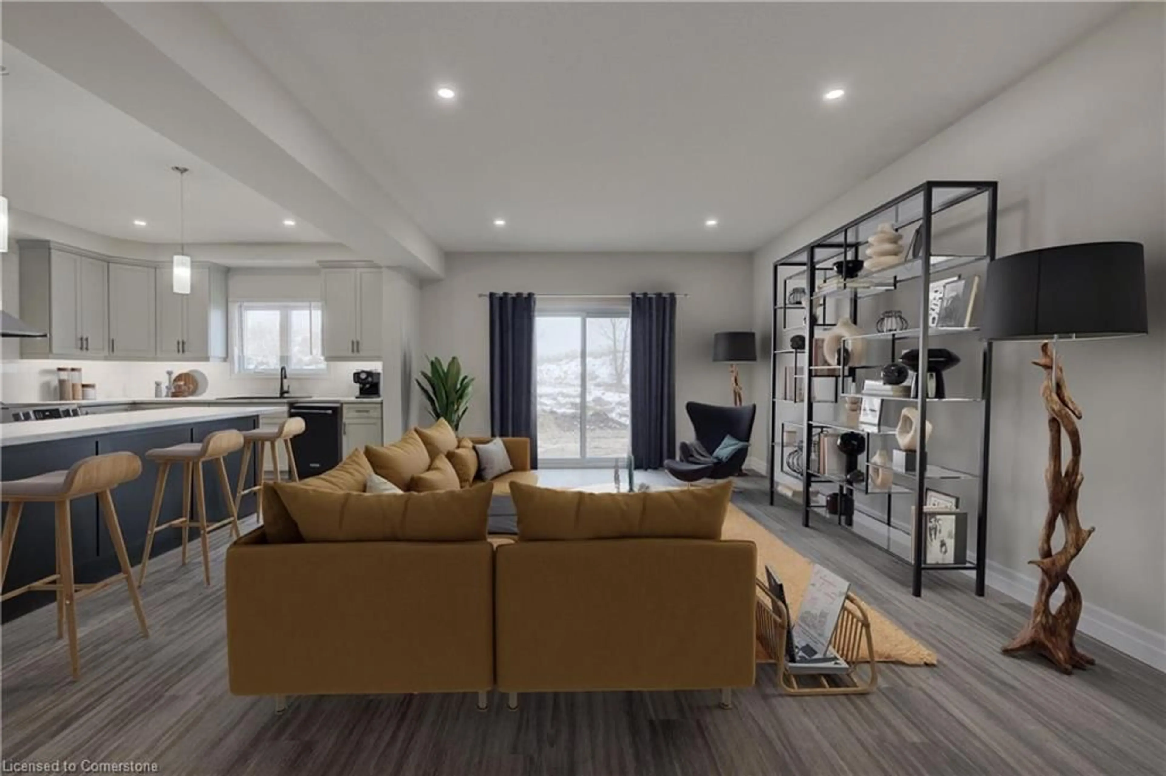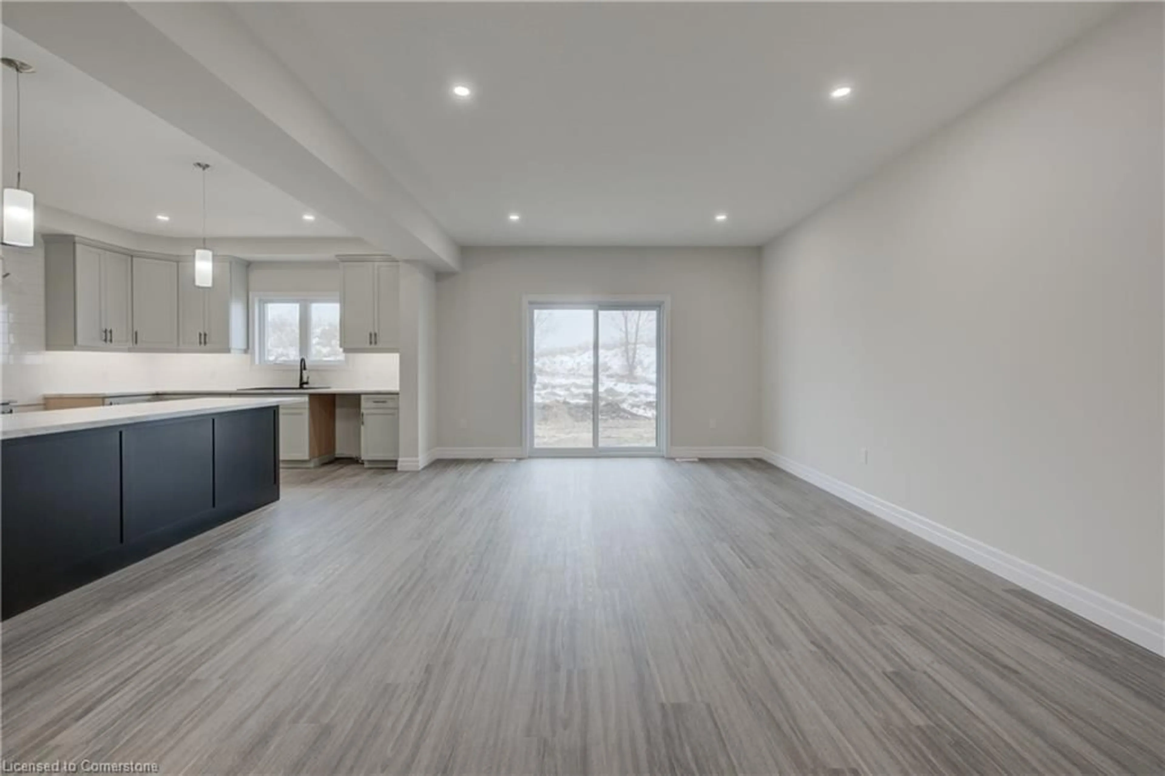666 Wray Ave, Listowel, Ontario N4W 3K9
Contact us about this property
Highlights
Estimated ValueThis is the price Wahi expects this property to sell for.
The calculation is powered by our Instant Home Value Estimate, which uses current market and property price trends to estimate your home’s value with a 90% accuracy rate.Not available
Price/Sqft$265/sqft
Est. Mortgage$3,006/mo
Tax Amount (2023)-
Days On Market49 days
Description
"Enjoy Your $25,000 Closing Credit from O'Malley Homes!"Located in the charming town of Listowel, Ontario, West Woods Estates offers beautifully designed new townhomes built by O'Malley Homes. This 3-bedroom, 2.5-bath homes provide over 2000 sq ft of living space. Conveniently situated near shopping, dining, and essential services, the community is also close to fantastic amenities. Key upgrades include an upgraded asphalt driveway with a walkway and front entrance steps, fully landscaped yard, and an insulated, drywalled garage with a door opener. Enjoy the comfort of an included air conditioner and simplified HRV system, along with brick accents on all main floor elevations. The kitchen features quartz countertops, while engineered hardwood and ceramic tile flooring enhance the interior. Modern bathrooms come with Kohler elongated toilets and slow-close seats. Pot lights brighten key areas of the home, and 9-foot ceilings on the main floor create a spacious feel. The home is future-ready with rough-ins for a basement bath, phone/cable outlets, and central vacuum. "Bonus Appliances: A 5-Piece Appliance Package Included, Exclusively with a 30-Day Closing!" Don't miss out on making it your dream home!
Property Details
Interior
Features
Main Floor
Great Room
3.48 x 2.90Dining Room
4.27 x 6.93Kitchen
3.48 x 4.22Bathroom
2-Piece
Exterior
Features
Parking
Garage spaces 1
Garage type -
Other parking spaces 1
Total parking spaces 2
Property History
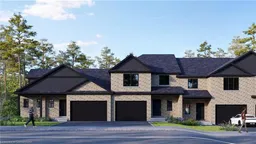 41
41