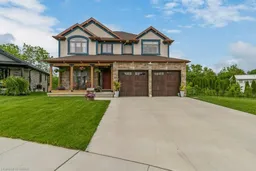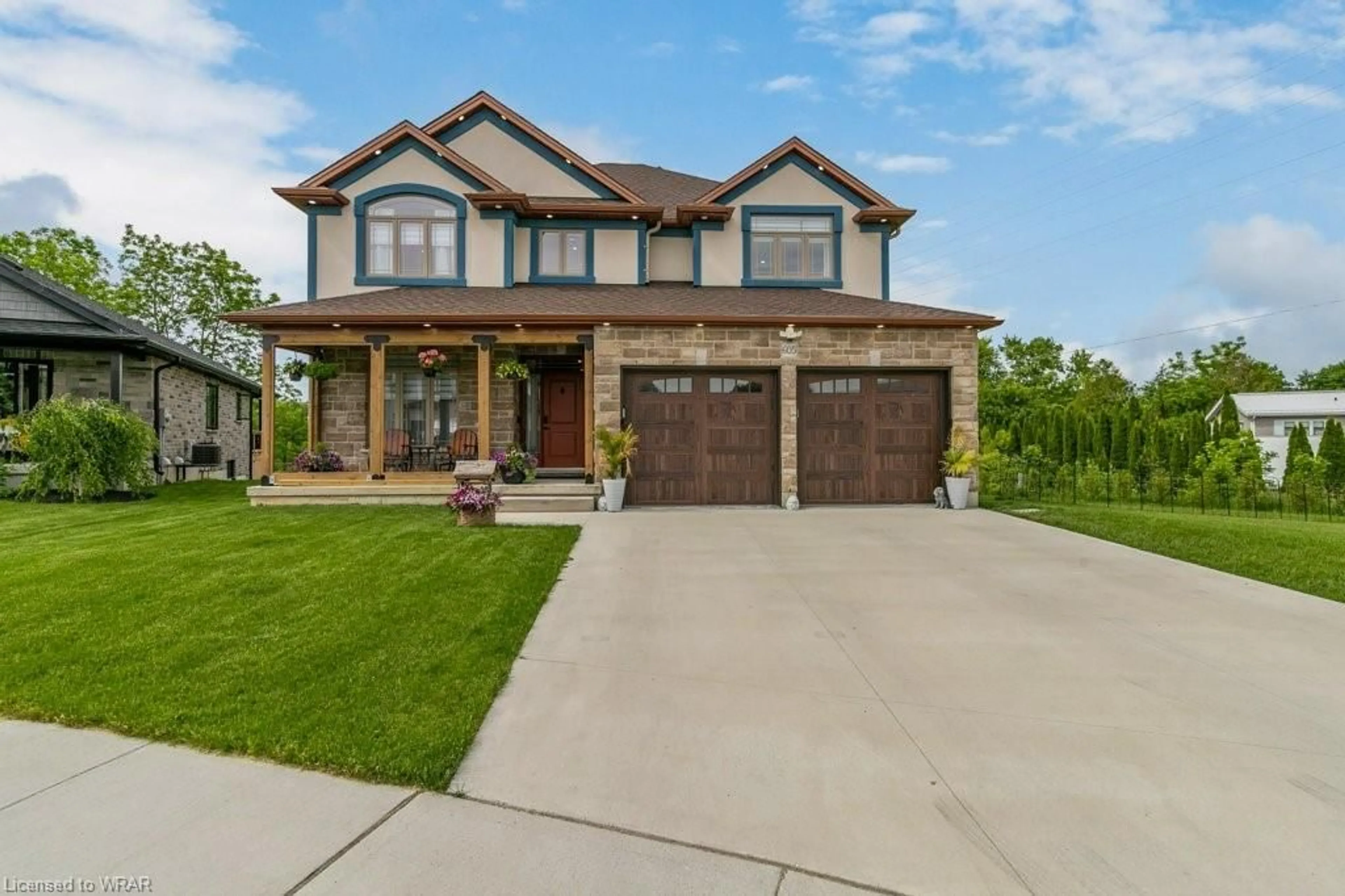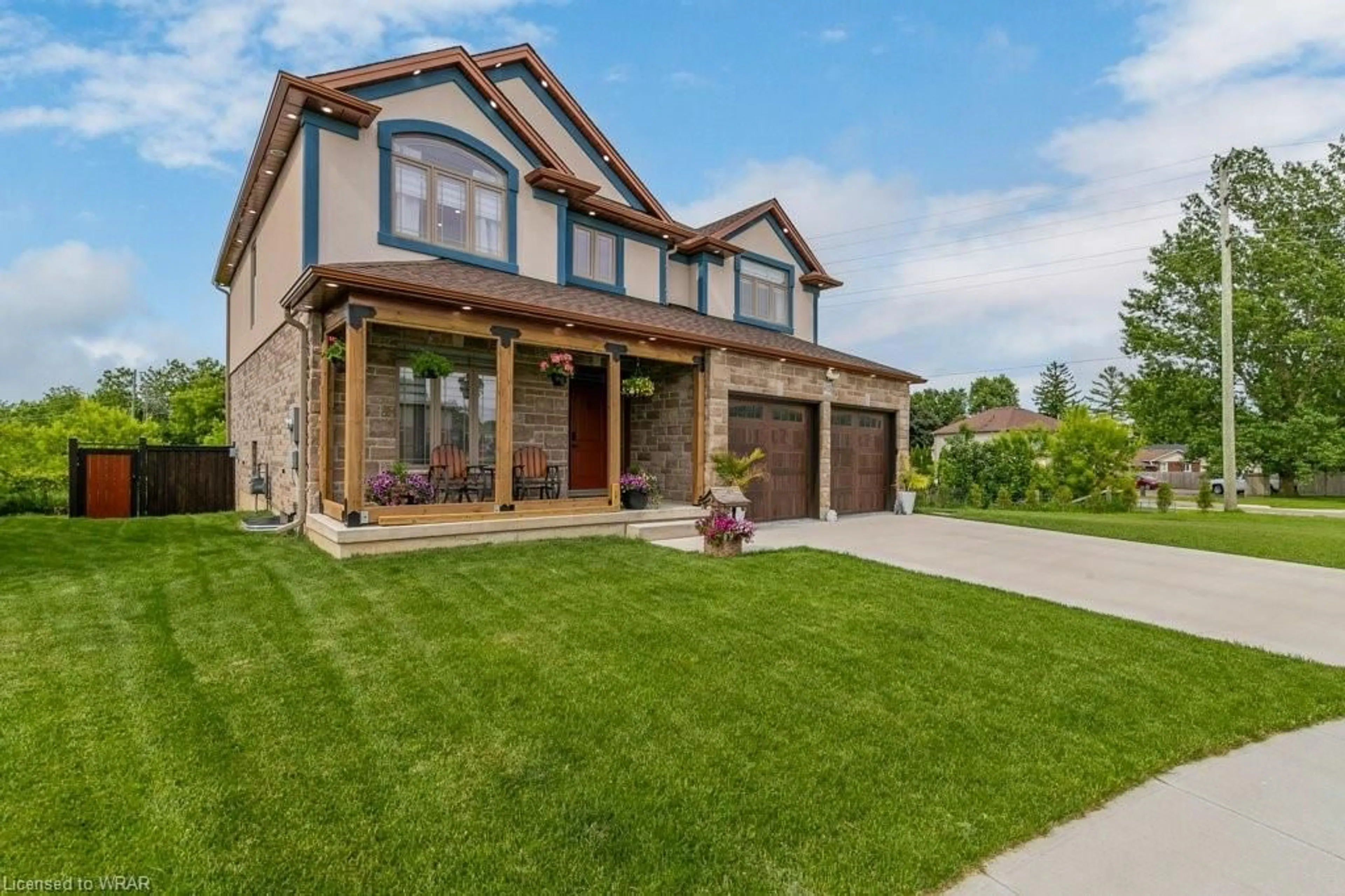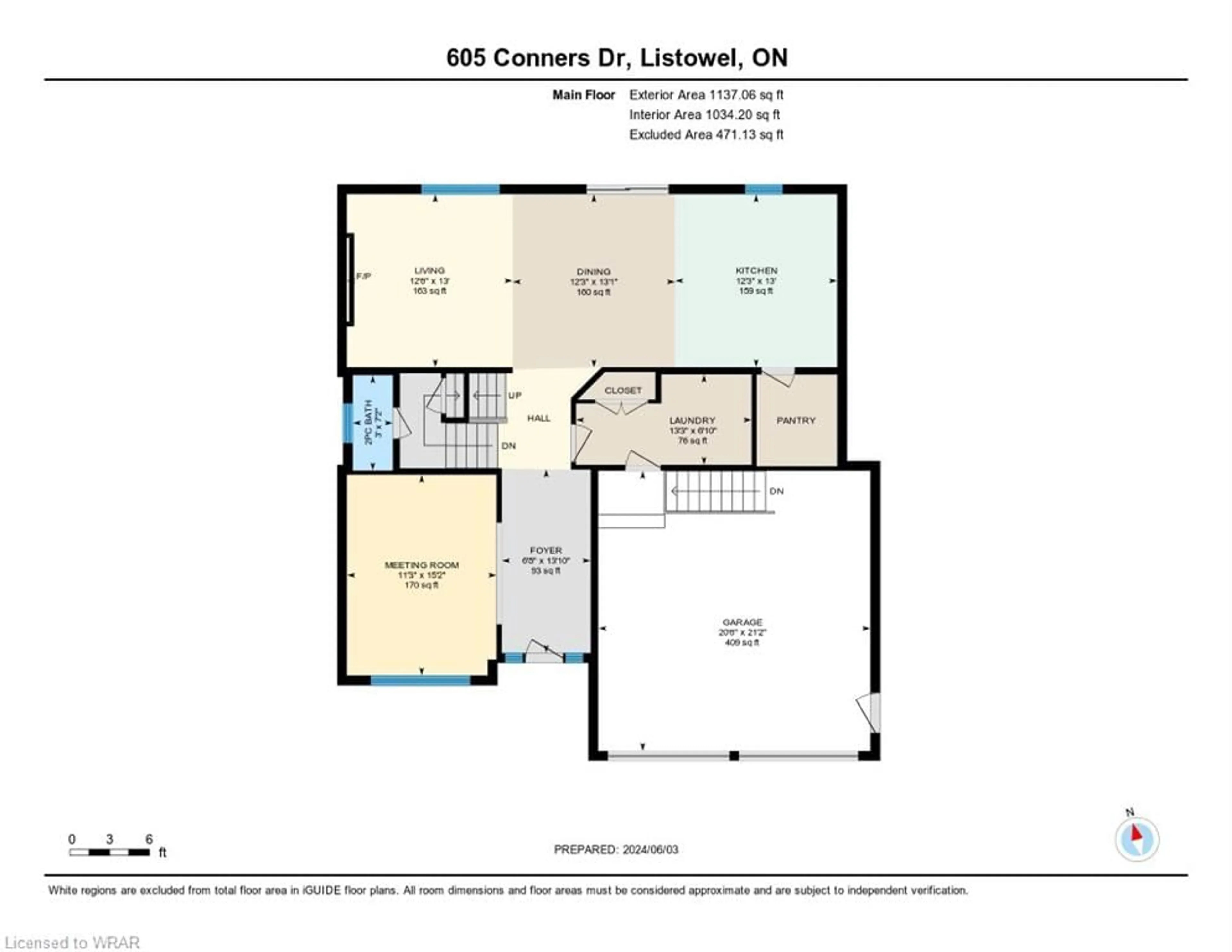605 Conners Dr Dr, Listowel, Ontario N4W 0J3
Contact us about this property
Highlights
Estimated ValueThis is the price Wahi expects this property to sell for.
The calculation is powered by our Instant Home Value Estimate, which uses current market and property price trends to estimate your home’s value with a 90% accuracy rate.$1,080,000*
Price/Sqft$315/sqft
Days On Market56 days
Est. Mortgage$4,720/mth
Tax Amount (2024)$5,616/yr
Description
OVERSIZED LOT, IN-LAW SUITE POTENTIAL & PRIVACY! Welcome to 605 Conners Drive in Listowel. This two-storey home has an impressive curb appeal, adorned with upgraded exterior lighting and situated on an oversized lot. If you enjoy your privacy this home is ideal as there is only one neighbor abutting the home. Upon entering, prepare to be amazed by the multitude of upgrades, including smart lights that can be conveniently controlled from your phone. You'll find an abundance of potlights and elegant engineered hardwood flooring throughout the home. The main floor features an expansive open concept living area, seamlessly flowing from the kitchen to the living room, all of which overlook the picturesque backyard. Step into the kitchen which is complete with a large walk-in pantry, a striking backsplash, seating at the island, and high-end appliances, ensuring both functionality and style. The fully finished basement is equipped with a full bathroom, two bedrooms, and a walk-up to the garage. There's also potential to add a kitchen, making it ideal for a full in-law suite or an additional living space. Upstairs, the second level boasts four spacious bedrooms and two full bathrooms. The master bedroom is a luxurious retreat, with ample space for an additional seating area and a grand ensuite featuring a glass shower, tub, and double sinks. Contact your agent today to book a showing!
Property Details
Interior
Features
Basement Floor
Storage
1.63 x 2.62Utility Room
2.57 x 1.80Bedroom
3.33 x 3.51Bathroom
2.97 x 1.803-Piece
Exterior
Features
Parking
Garage spaces 2
Garage type -
Other parking spaces 2
Total parking spaces 4
Property History
 47
47


