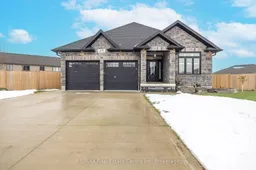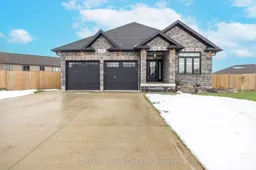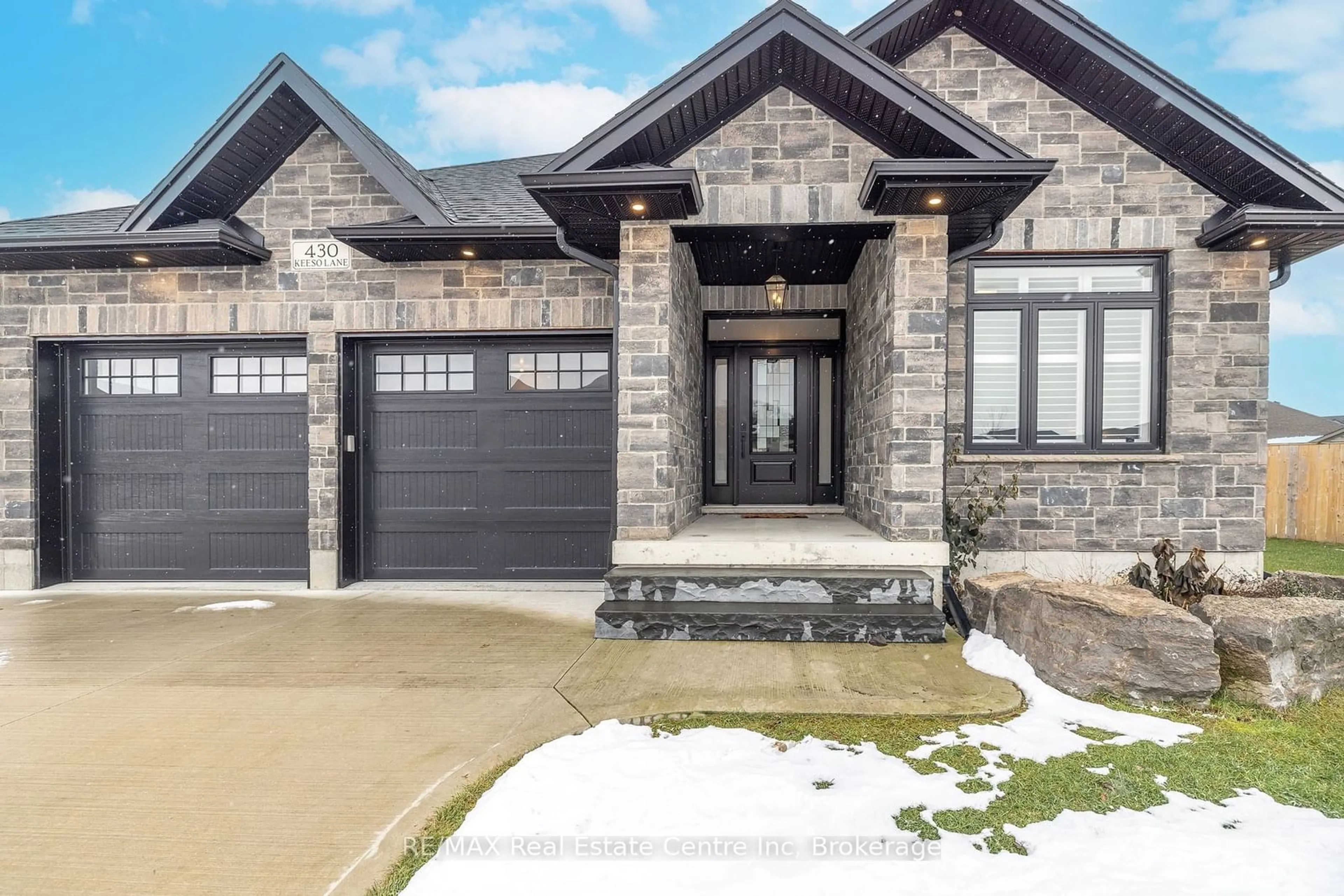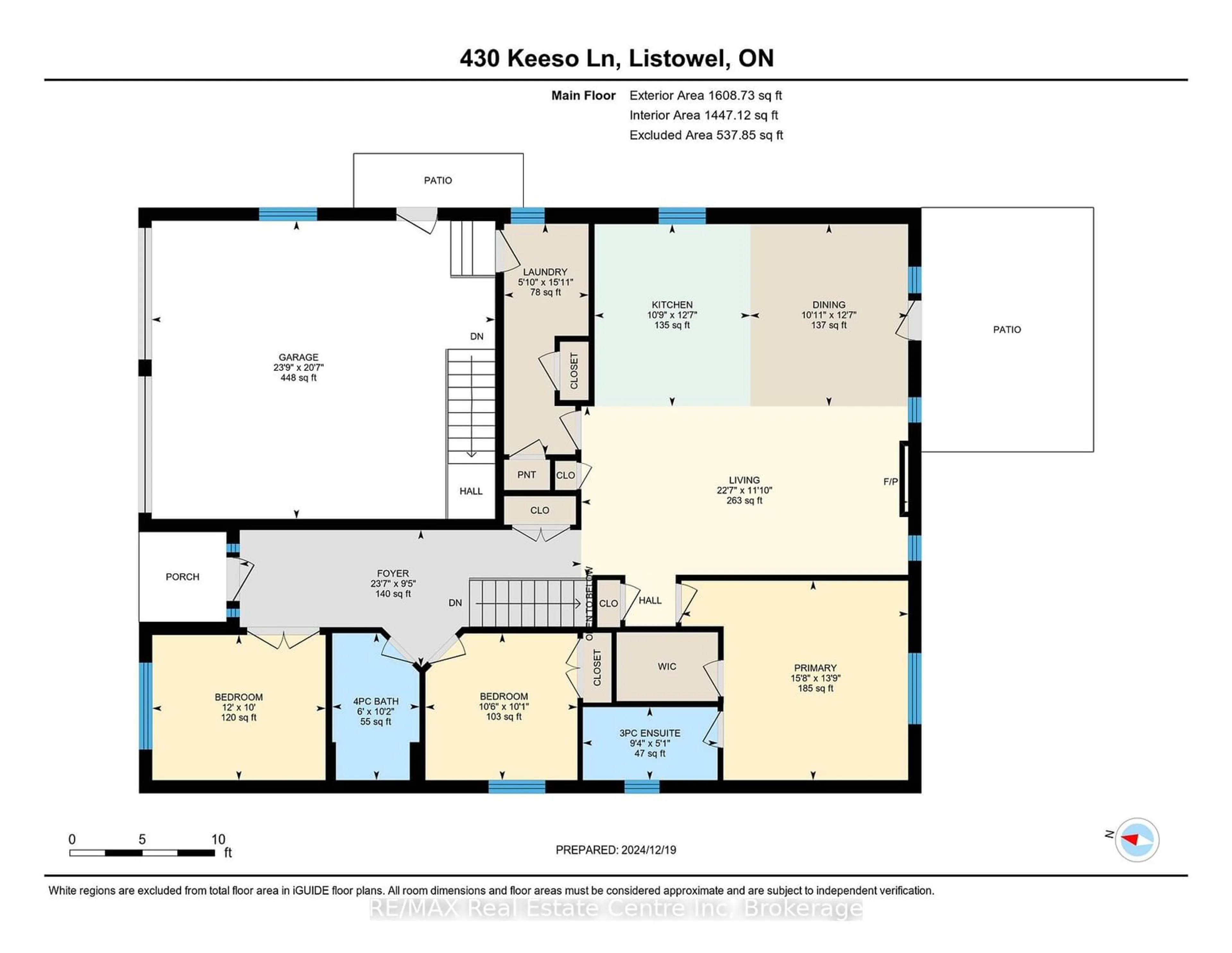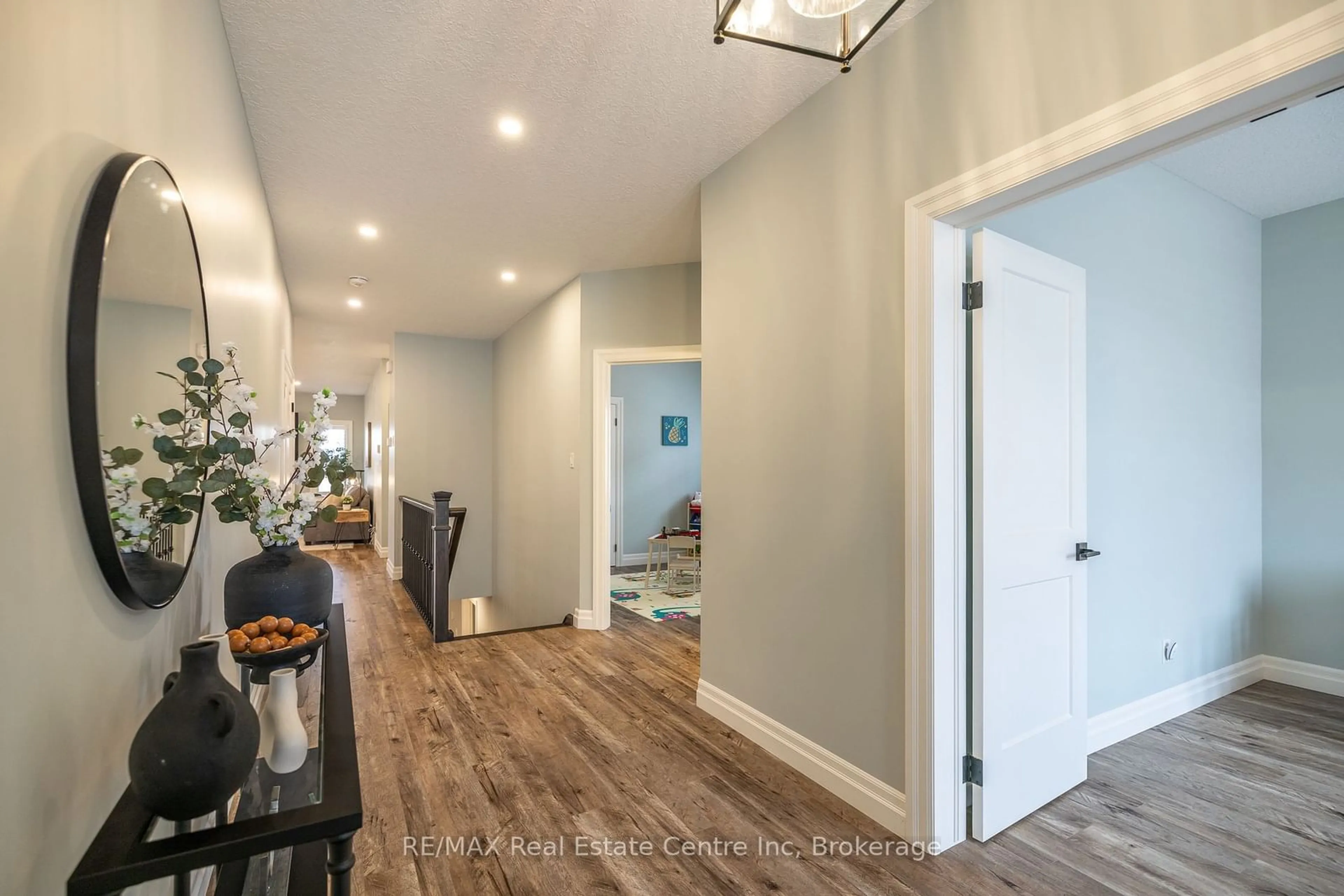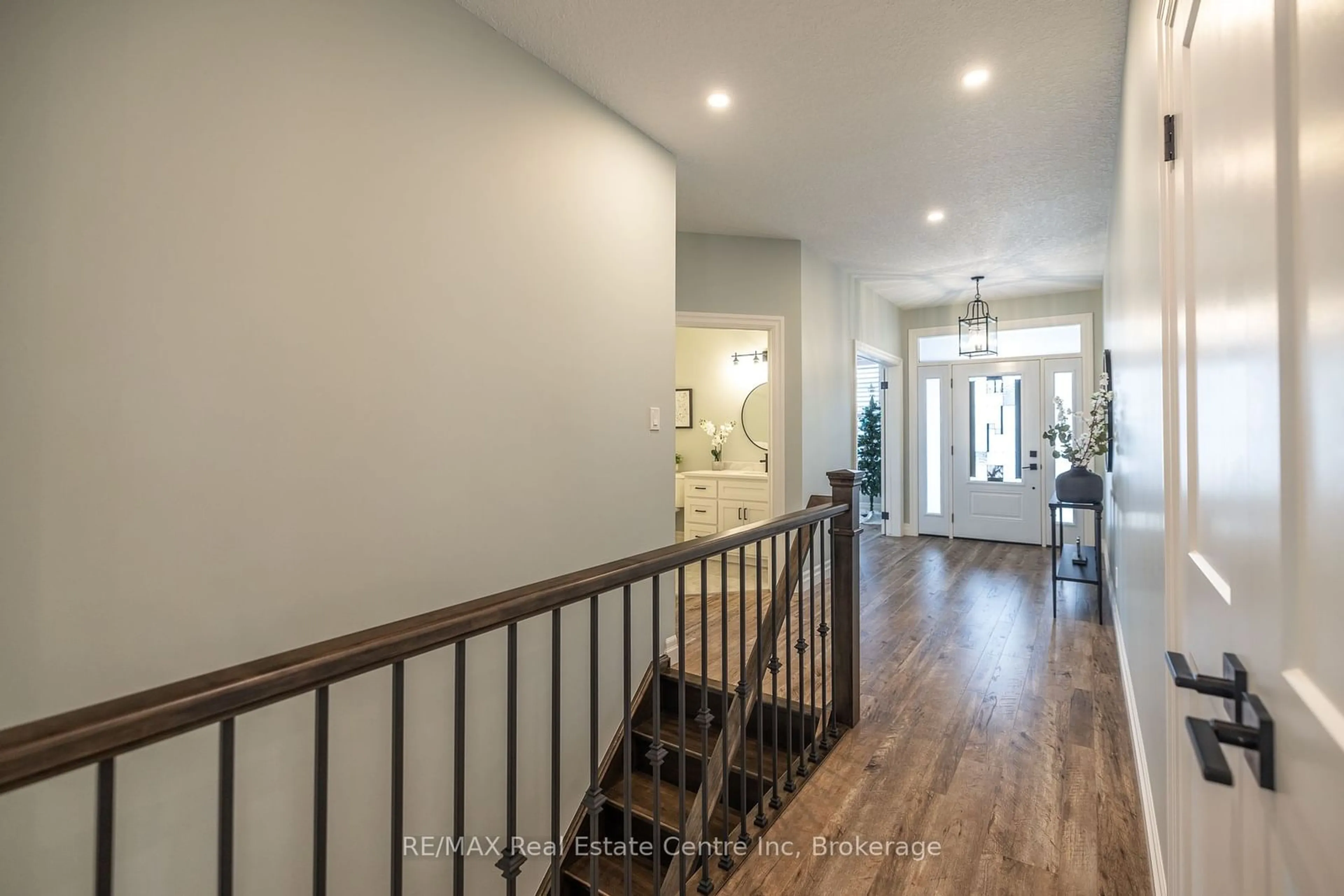430 Keeso Lane, North Perth, Ontario N4W 0C3
Contact us about this property
Highlights
Estimated ValueThis is the price Wahi expects this property to sell for.
The calculation is powered by our Instant Home Value Estimate, which uses current market and property price trends to estimate your home’s value with a 90% accuracy rate.Not available
Price/Sqft$565/sqft
Est. Mortgage$4,165/mo
Tax Amount (2024)$5,970/yr
Days On Market14 days
Description
Welcome to 430 Keeso Ln, situated on a large pie-shaped lot (0.318 ac) with an extra-wide and a 75-foot long concrete driveway. Get ready to be blown away by this stunning home, boasting 5 bedrooms, 3 full bathrooms, and a separate entrance to the basement, ideal for the growing family! Impeccably crafted with luxurious touches, this custom-built home presents a sophisticated design featuring high-end finishes throughout. The modern kitchen is a culinary masterpiece, showcasing upgraded cabinets, a large center island, and premium stainless steel appliances. Inviting dining area with french doors leading out to the expansive covered concrete porch, offering a serene space for relaxation or delightful gatherings. The spacious living room boasts pot lights and a cozy fireplace, creating a warm ambiance that flows seamlessly into the kitchen and dining area. Luxurious primary bedroom includes a generous walk-in closet and a stylish ensuite bathroom. The third bedroom exudes elegance with its grand double doors and expansive windows, offering the perfect space to serve as a home office. Functional laundry/mudroom with pantry storage, closet, and custom cabinets, providing access to the garage, completes the main floor. Conveniently accessible from the garage is an oversized Rec room featuring a warm fireplace, 2 bedrooms, and a full bathroom. Maximize your time outdoors with a 12'x13' covered deck and a fully fenced, well-appointed backyard. California shutters throughout the entire home, authomatic lighting in all closets, pot lights in the Rec room, a gas hookup & electric outlet for the future heater in the garage are a bonus! This home is well-insulated, and the cost of heating is extremely low (the monthly average for heating is $79 and hydro is $114). Situated within close proximity to schools, shopping centres, parks, and other amenities. With the scenic walking trails and tranquil Maitland River just steps away, this home is an absolute must-have!
Property Details
Interior
Features
Exterior
Features
Parking
Garage spaces 2
Garage type Detached
Other parking spaces 8
Total parking spaces 10
Property History
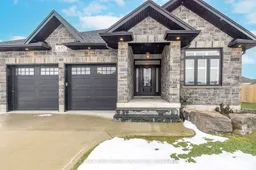 40
40