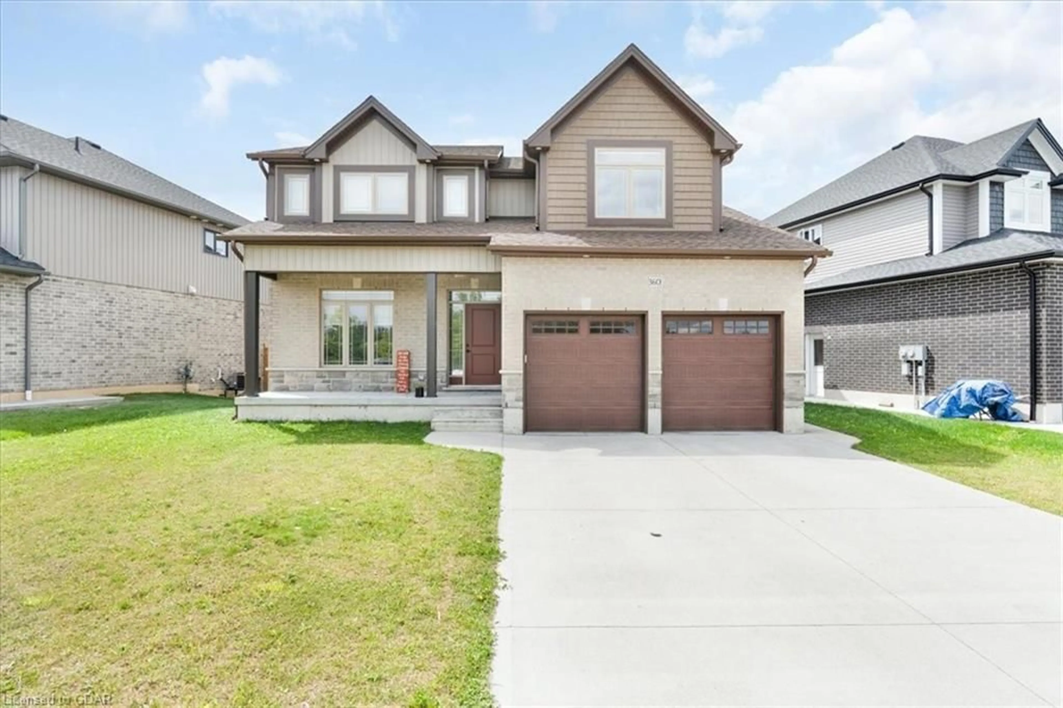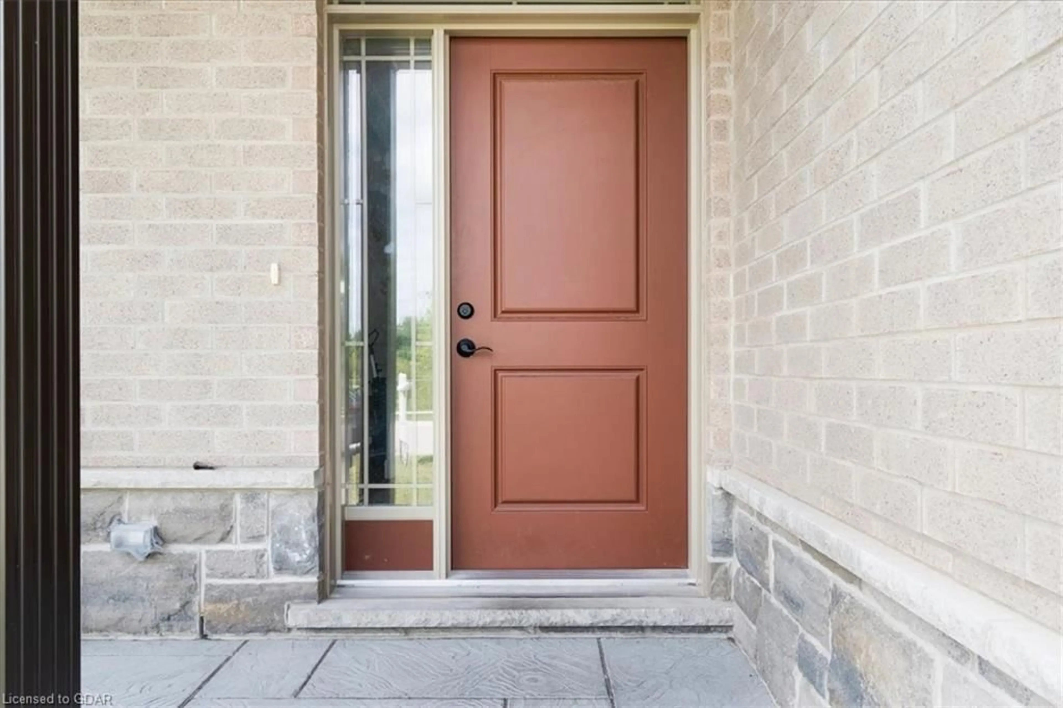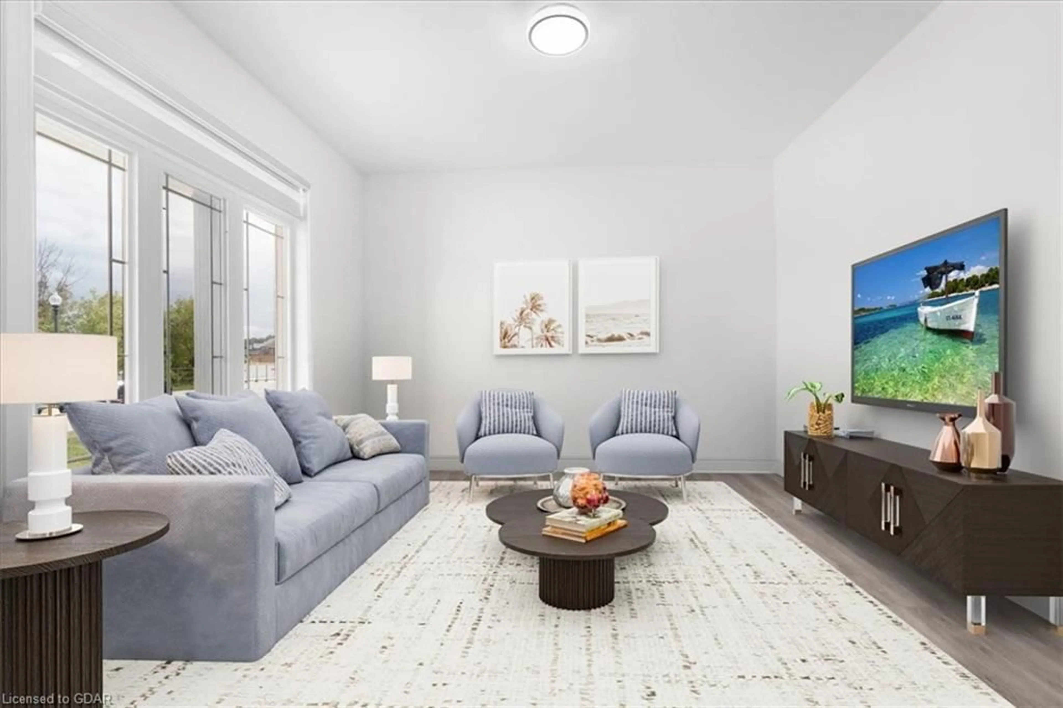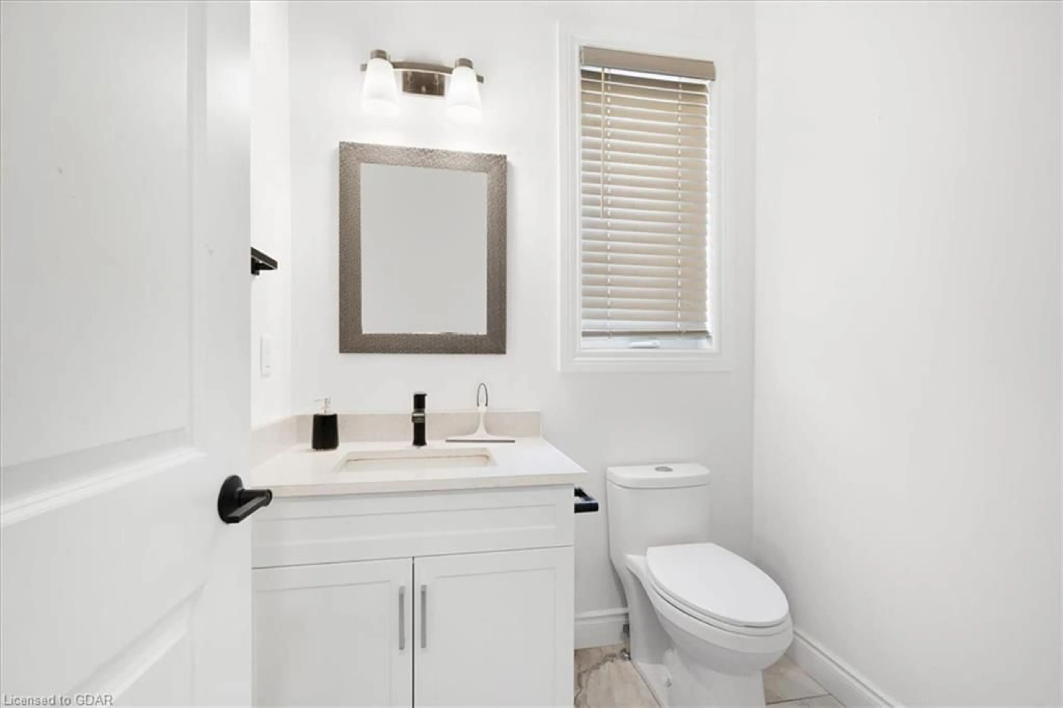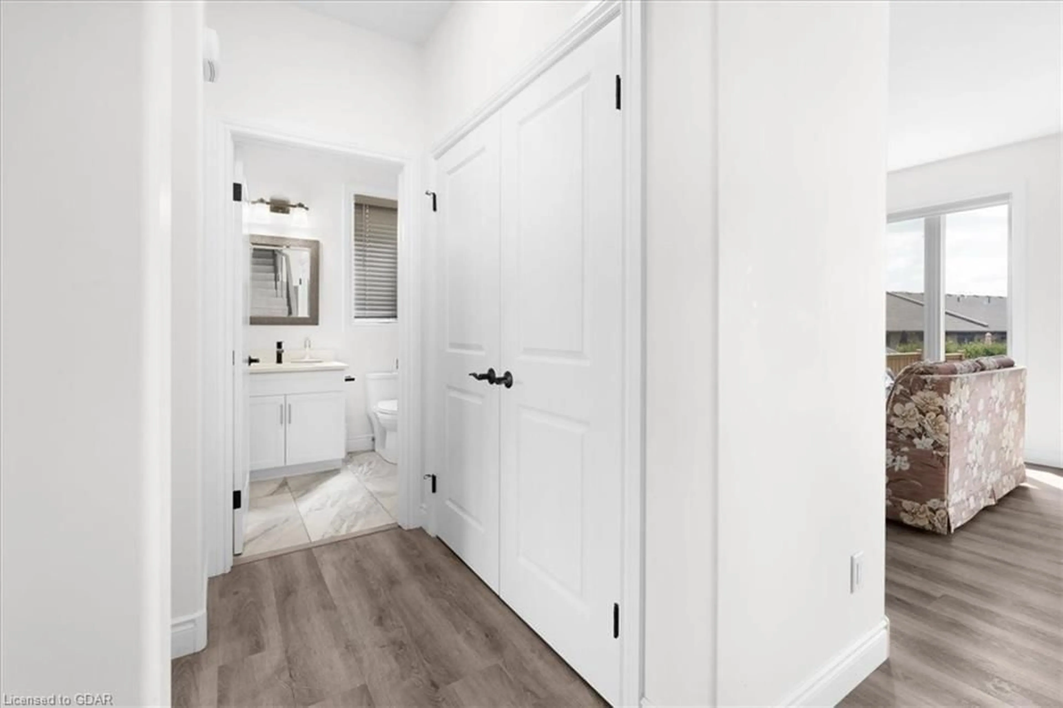360 Keeso Lane, Listowel, Ontario N4W 3V2
Contact us about this property
Highlights
Estimated ValueThis is the price Wahi expects this property to sell for.
The calculation is powered by our Instant Home Value Estimate, which uses current market and property price trends to estimate your home’s value with a 90% accuracy rate.Not available
Price/Sqft$347/sqft
Est. Mortgage$3,436/mo
Tax Amount (2023)$4,968/yr
Days On Market85 days
Description
Welcome to this stunning double garage, 4-bedroom, 2.5 bathroom house, boasting with a bright living room, separate spacious dining area, family room and kitchen. The kitchen features glass doors leading out to a serene backyard oasis. The second floor showcases a luxurious master bedroom with a walk-in closet and 3pc ensuite. Two additional bedrooms feature walk-in closets. A separate laundry room includes a stainless steel washer and dryer. Enjoy the perfect blend of peace and convenience in this family-friendly neighbourhood, close to schools, parks, and trails. With no house in front, this home offers an unobstructed view and a sense of openness, making it the perfect haven for those seeking a tranquil yet accessible lifestyle.
Property Details
Interior
Features
Second Floor
Bathroom
3-piece / tile floors
Bedroom
3.17 x 3.25Carpet
Bedroom
3.89 x 3.61carpet / carpet free / walk-in closet
Bedroom
3.15 x 3.48carpet / walk-in closet
Exterior
Features
Parking
Garage spaces 2
Garage type -
Other parking spaces 4
Total parking spaces 6

