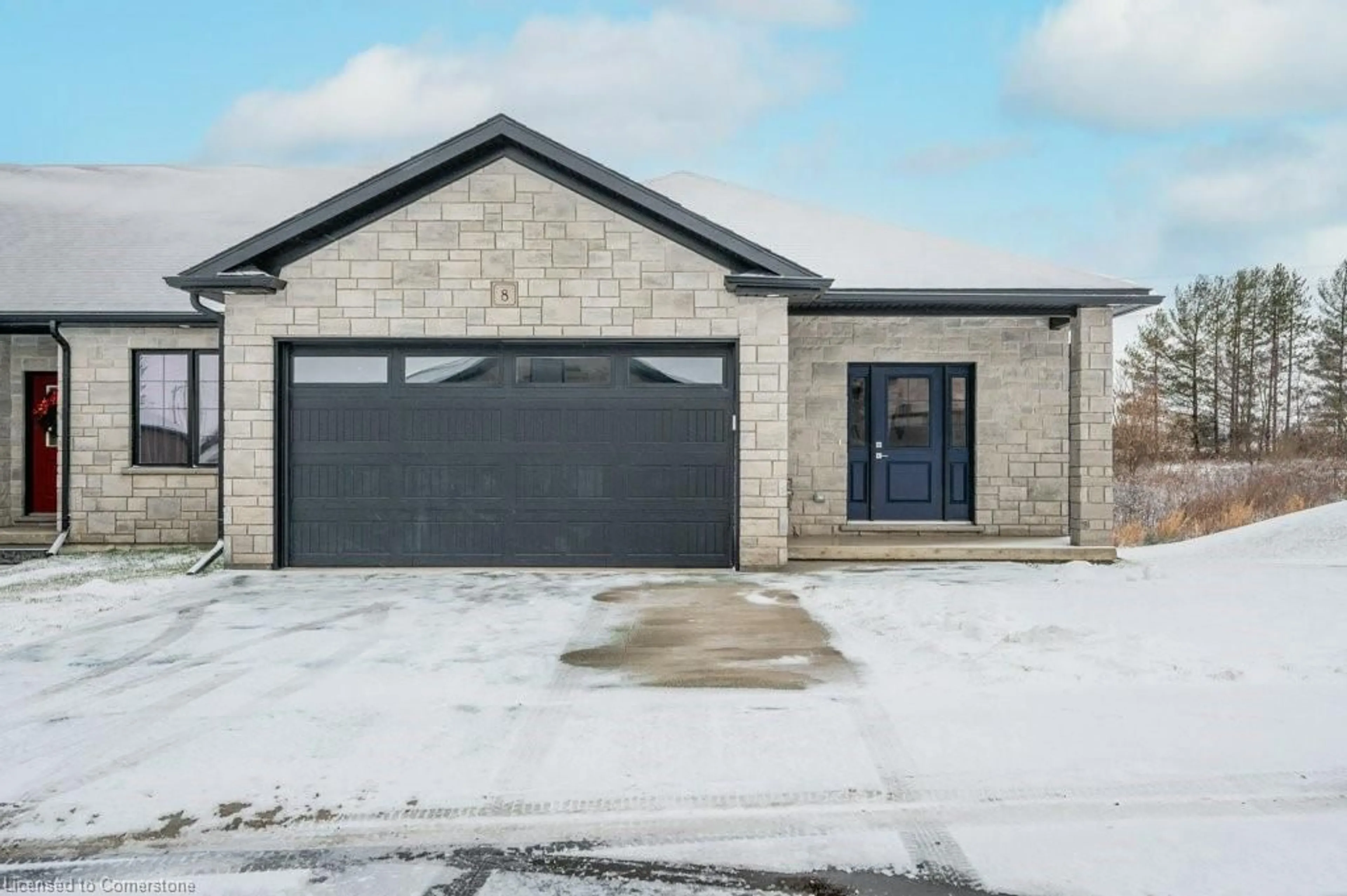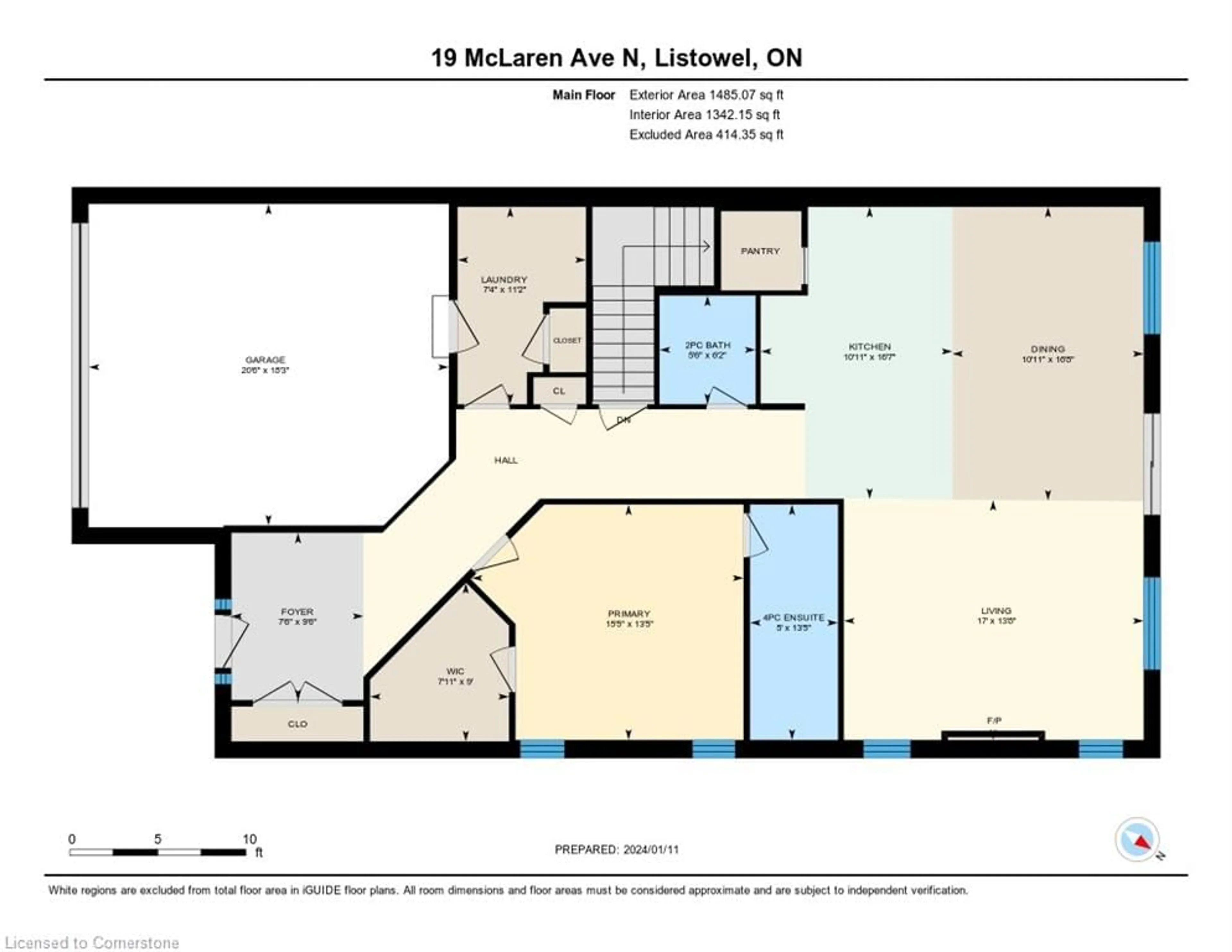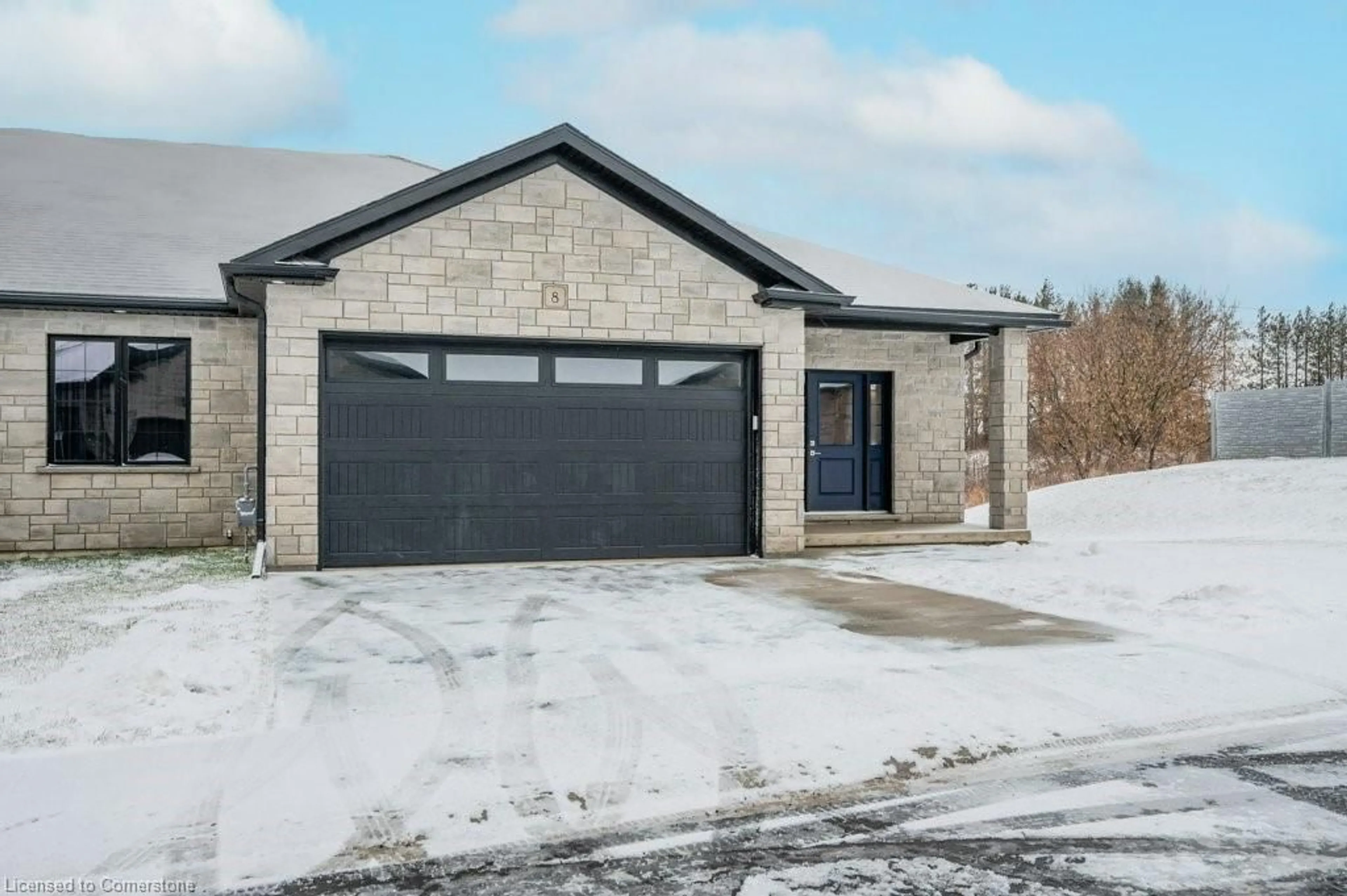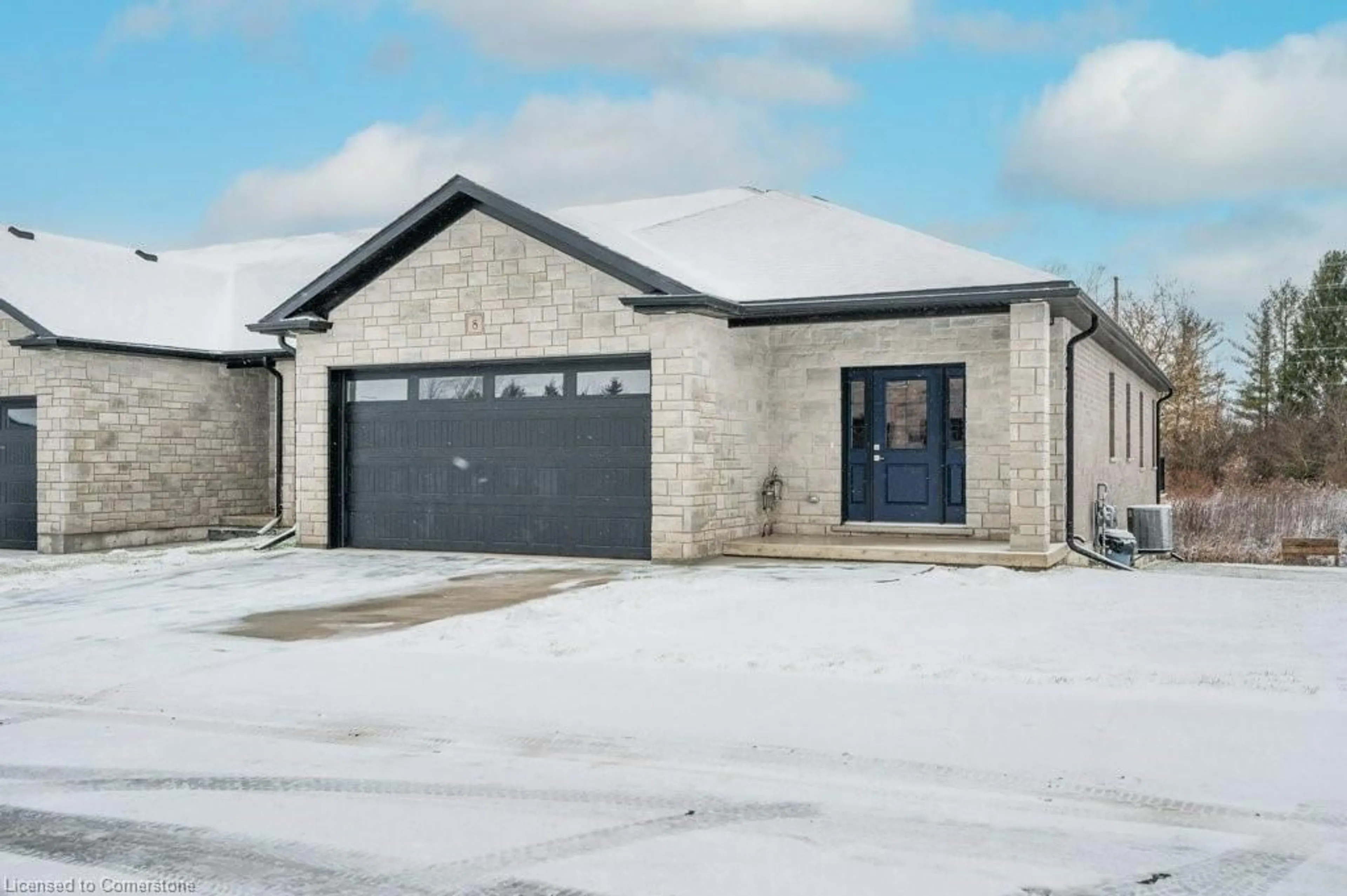19 Mclaren Ave #8, Listowel, Ontario N4W 0K1
Contact us about this property
Highlights
Estimated ValueThis is the price Wahi expects this property to sell for.
The calculation is powered by our Instant Home Value Estimate, which uses current market and property price trends to estimate your home’s value with a 90% accuracy rate.Not available
Price/Sqft$339/sqft
Est. Mortgage$2,920/mo
Maintenance fees$125/mo
Tax Amount (2024)$3,471/yr
Days On Market44 days
Description
Spacious bungalow with open-concept main floor that features 9-foot ceilings, a fireplace and a walk-out to a large deck. Hardwood floors, quartz counters, and full-height cabinetry extend to the ceiling. The stainless steel appliances are all in like-new condition. An ensuite bath and walk-in closet complement the primary bedroom. This end unit has a panoramic view of the wooded area and has direct access to the community walking trail. The double concrete driveway leads to a one-and-a-half-car garage. The main floor laundry provides direct access to the garage. Custom blinds included. The builder professionally finished the lower-level recreation room with two bedrooms, a full bath, and large windows. The main floor features $18,000 in builder options, including the extended rear deck, extra living room side windows, and a fireplace.
Property Details
Interior
Features
Main Floor
Kitchen
3.33 x 5.05Dining Room
3.33 x 5.08Living Room
5.18 x 4.17Bedroom Primary
4.70 x 4.09Exterior
Features
Parking
Garage spaces 1.5
Garage type -
Other parking spaces 2
Total parking spaces 3
Property History
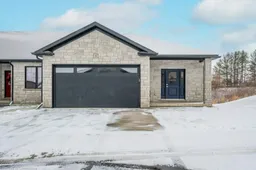 47
47
