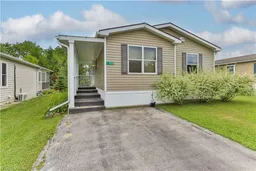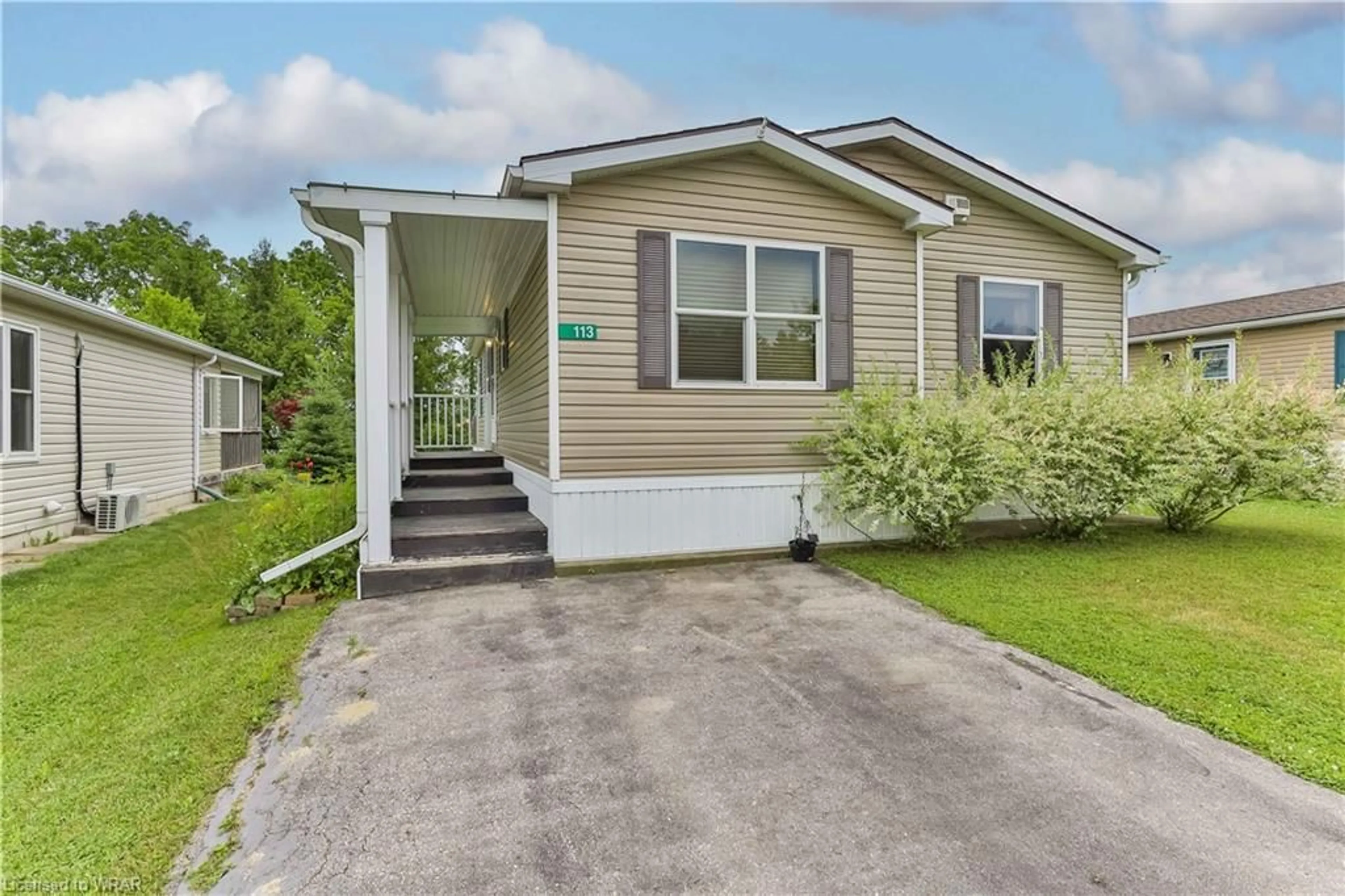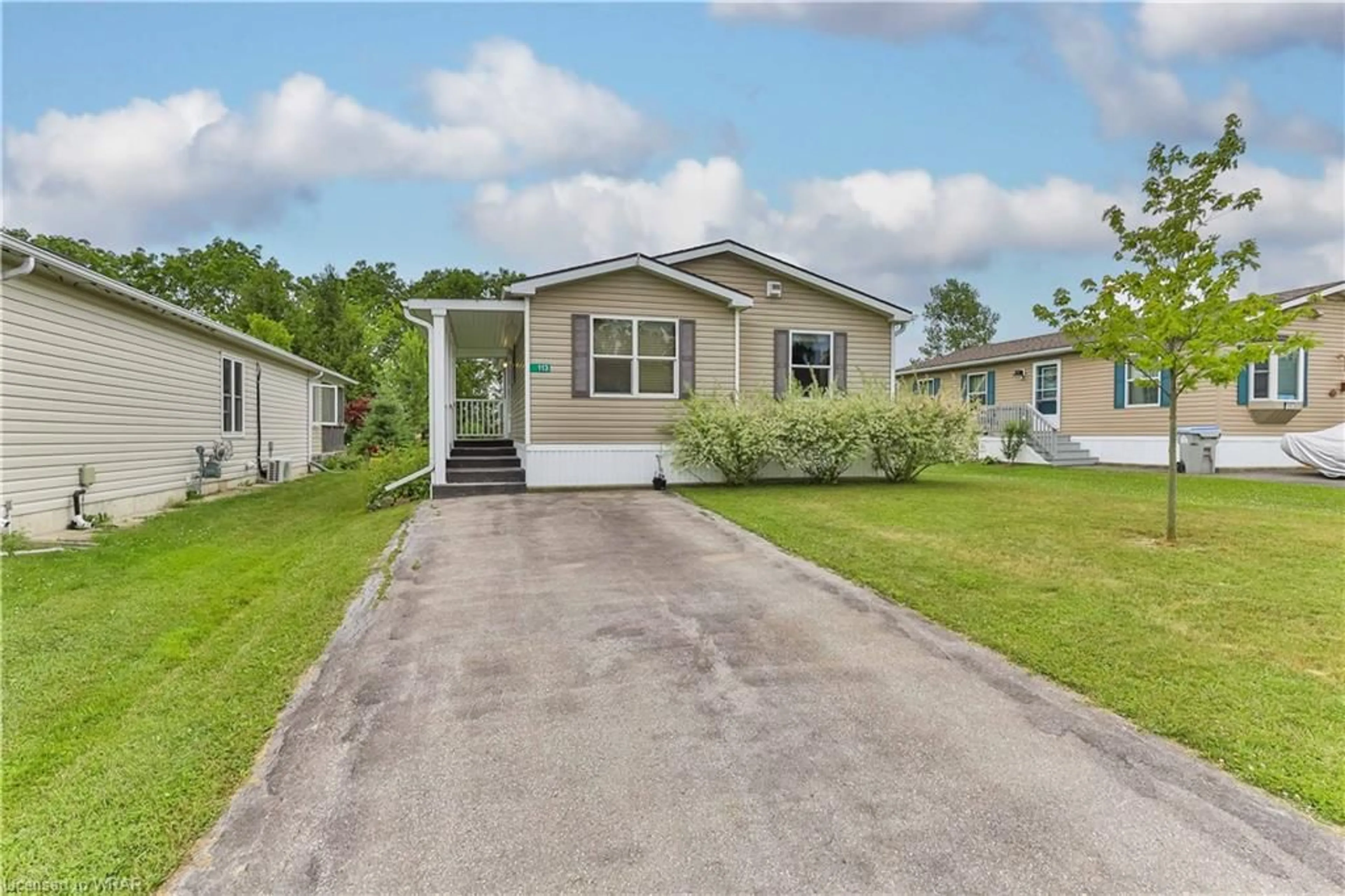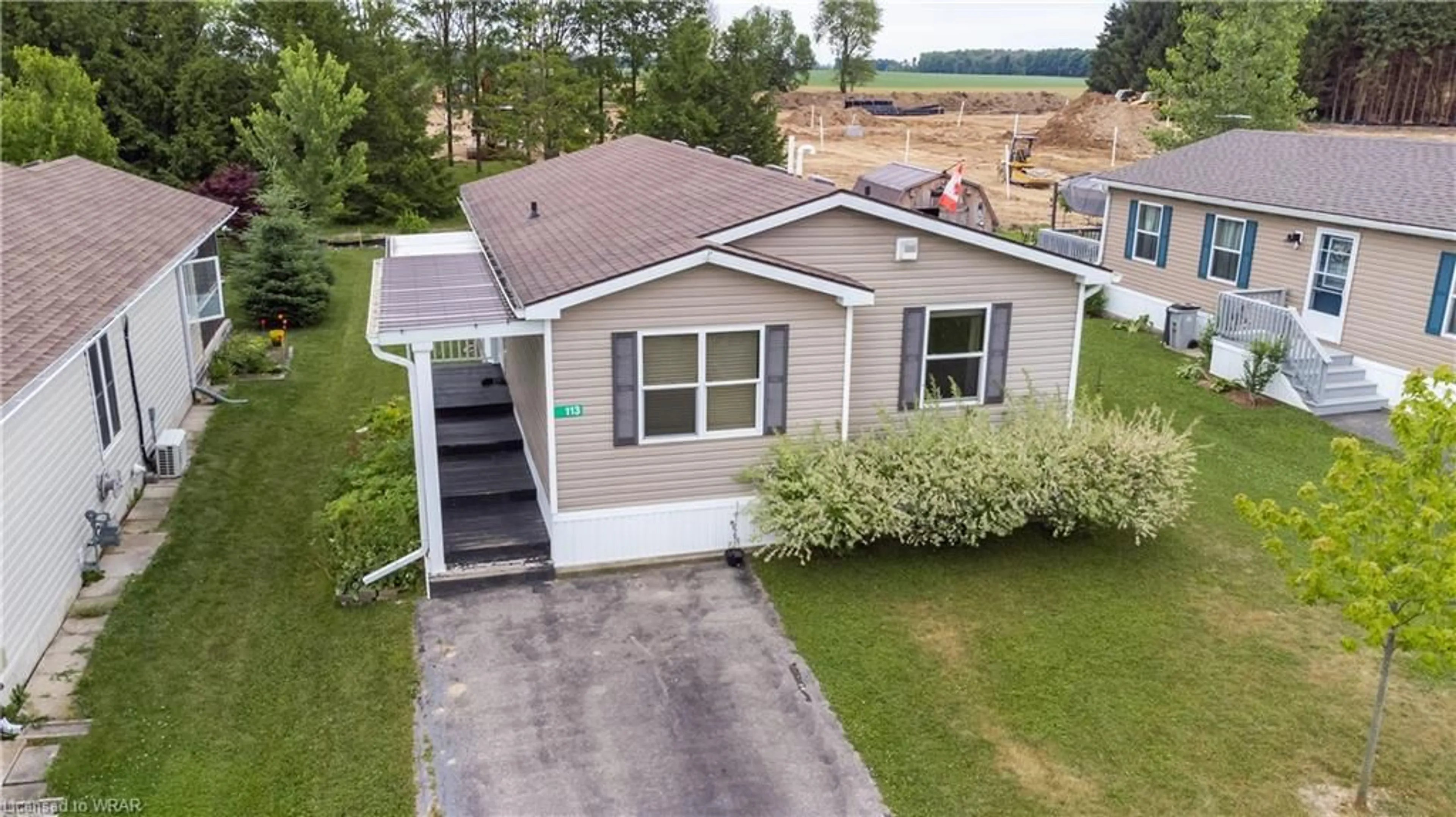113 Meadowview Lane, Listowel, Ontario N4W 3G8
Contact us about this property
Highlights
Estimated ValueThis is the price Wahi expects this property to sell for.
The calculation is powered by our Instant Home Value Estimate, which uses current market and property price trends to estimate your home’s value with a 90% accuracy rate.Not available
Price/Sqft$377/sqft
Est. Mortgage$1,417/mo
Maintenance fees$575/mo
Tax Amount (2024)$1,920/yr
Days On Market149 days
Description
Discover the serenity of this quiet 55+ community. Embrace the ambience of this peaceful modular home situated on the dead end street of Meadowview Lane. This two bedroom, two bathroom home offers the perfect blend of indoor and outdoor living space with seamless access to the deck from the large open concept kitchen, and dining area. The deep lot has a large patio, gazebo area, and outdoor shed. Entertain in style in your spacious open concept living, dining and and kitchen area that seamlessly flow together making family meals or dinner parties a breeze. Experience the convenience of community living with access to the clubhouse, ideal for social gatherings and activities. With street maintenance, water/sewer, and garbage pick up included in the lease fee, every aspect of your life style is taken care of.
Property Details
Interior
Features
Main Floor
Foyer
1.65 x 3.20Kitchen
3.66 x 3.45Living Room
4.95 x 3.20Laundry
1.60 x 2.34Exterior
Features
Parking
Garage spaces -
Garage type -
Total parking spaces 2
Property History
 40
40


