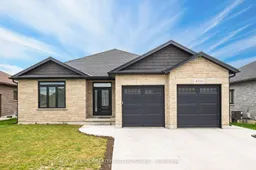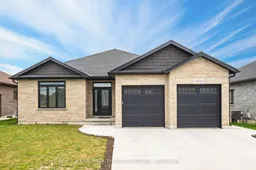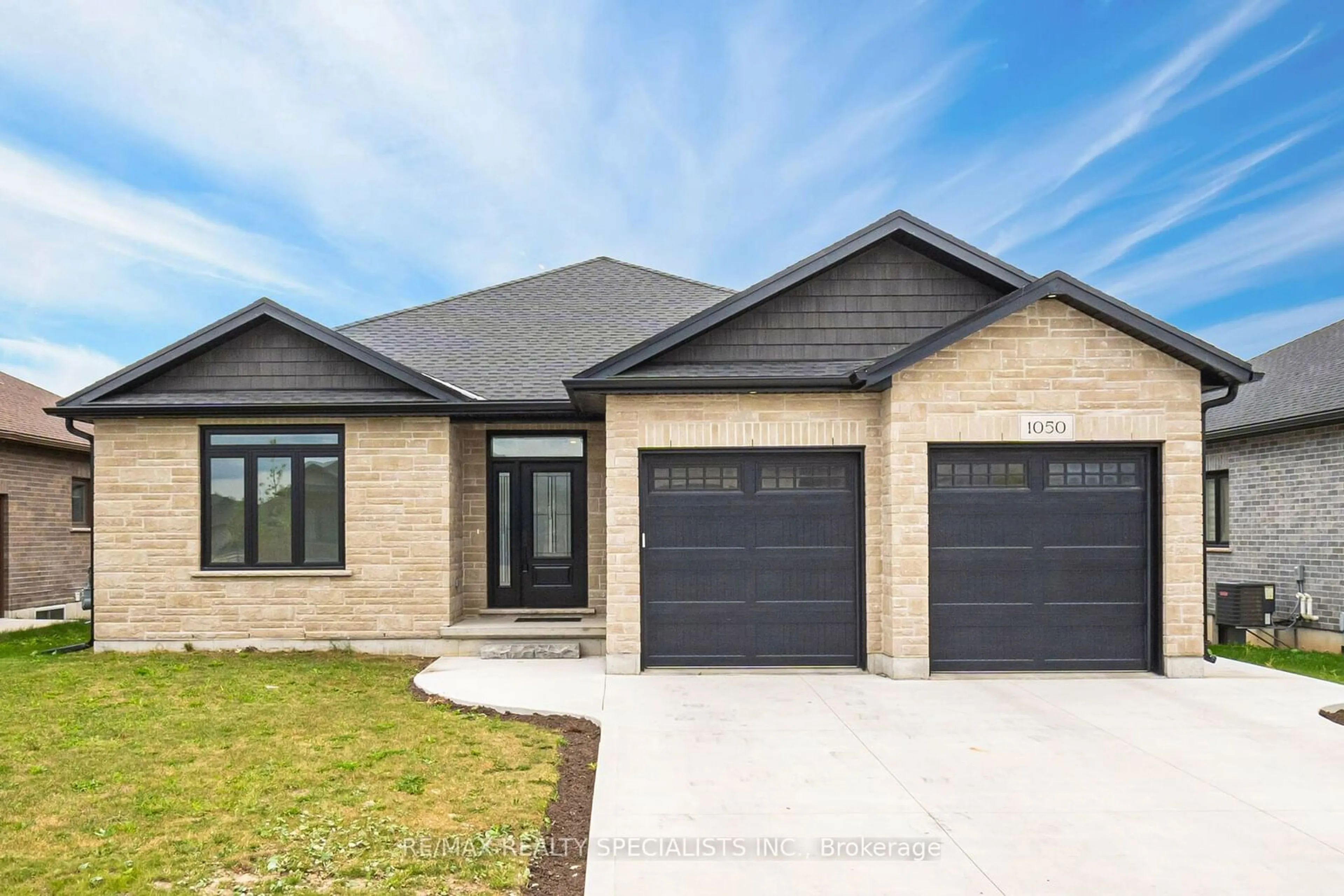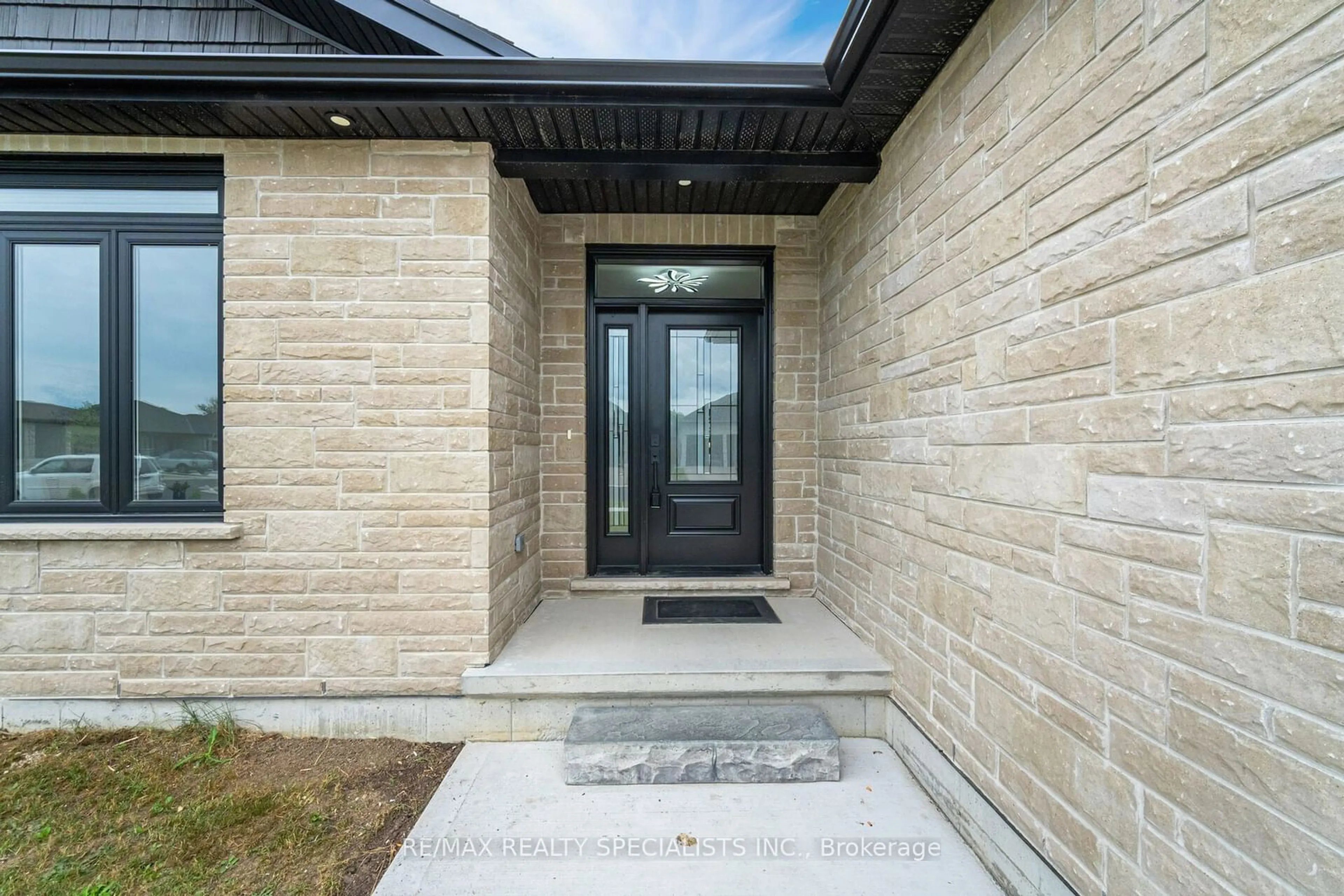1050 Kincaid St, North Perth, Ontario N4W 0J8
Contact us about this property
Highlights
Estimated ValueThis is the price Wahi expects this property to sell for.
The calculation is powered by our Instant Home Value Estimate, which uses current market and property price trends to estimate your home’s value with a 90% accuracy rate.$790,000*
Price/Sqft-
Days On Market5 days
Est. Mortgage$3,435/mth
Tax Amount (2023)$4,682/yr
Description
Welcome to 1050 Kincaid Street, Listowel! This charming bungalow is perfect for first-time buyers, multi generational families, and investors alike. Boasting over 3000 sq. ft., this home offers 5 bedrooms and 3 bathrooms. Enter through a spacious foyer into a bright, open-concept main floor. The generous living area features a cozy gas fireplace under 9-foot ceilings, seamlessly flowing into the dining area and extending to a covered deck for year-round outdoor enjoyment. The modern kitchen provides ample storage and a sleek design for enjoyable cooking. Throughout the home, appreciate the carpet-free floors that offer a clean, contemporary feel. The primary bedroom offers a serene retreat with an ensuite bathroom, complemented by convenient main floor laundry. A standout feature is the custom-finished basement by Feeney Design Builders, filled with natural light from large windows and featuring a separate entrance ideal for an in-law suite.
Property Details
Interior
Features
Main Floor
Living
4.15 x 5.92Combined W/Dining
Dining
5.92 x 3.34O/Looks Backyard / Combined W/Living
Kitchen
3.85 x 3.50Stainless Steel Appl / Quartz Counter / B/I Microwave
Prim Bdrm
4.74 x 3.633 Pc Bath / W/I Closet
Exterior
Features
Parking
Garage spaces 2
Garage type Attached
Other parking spaces 2
Total parking spaces 4
Property History
 40
40 40
40

