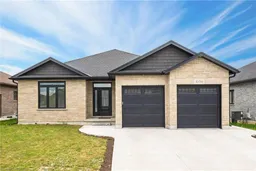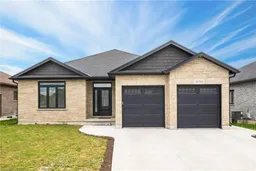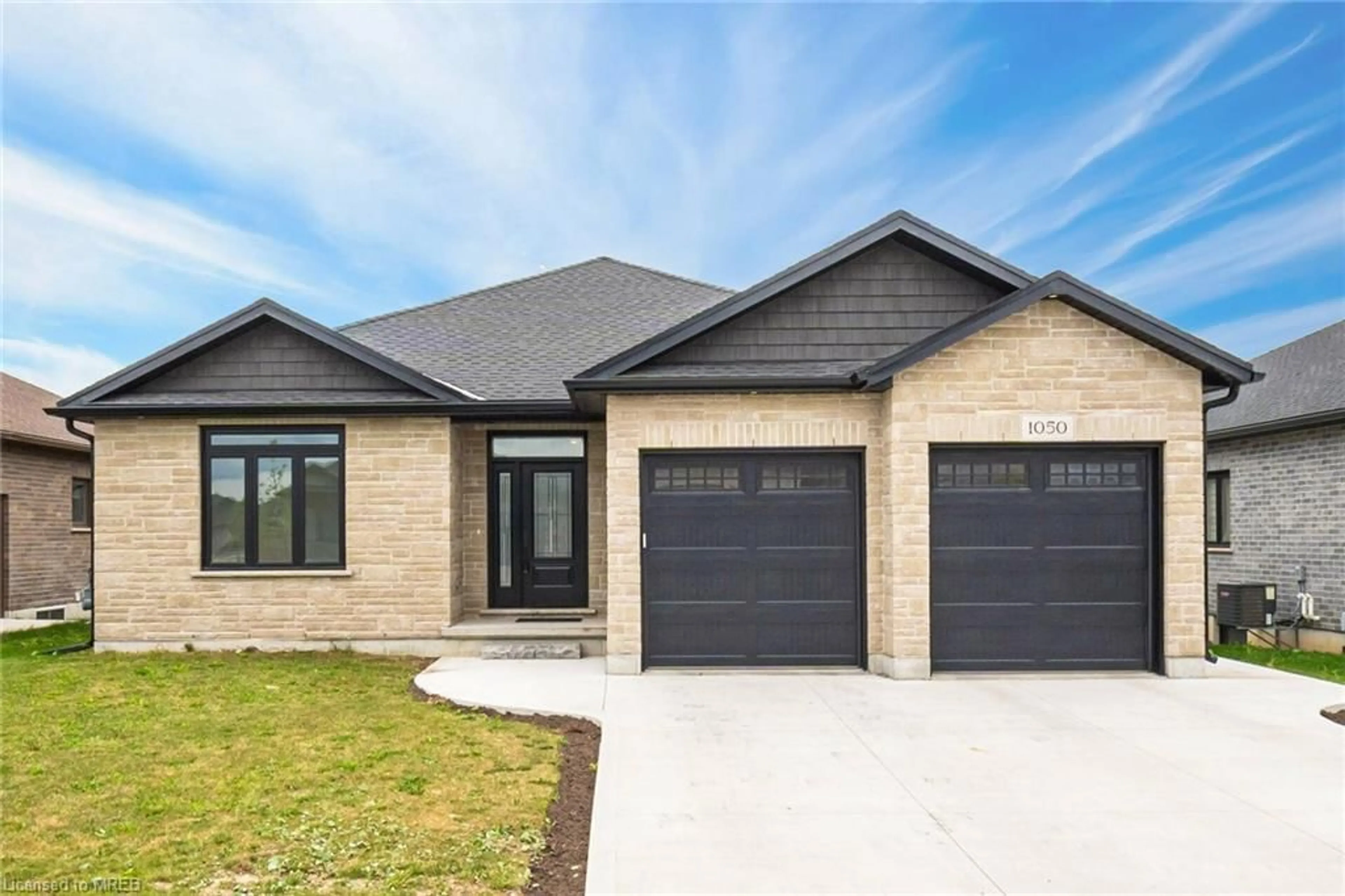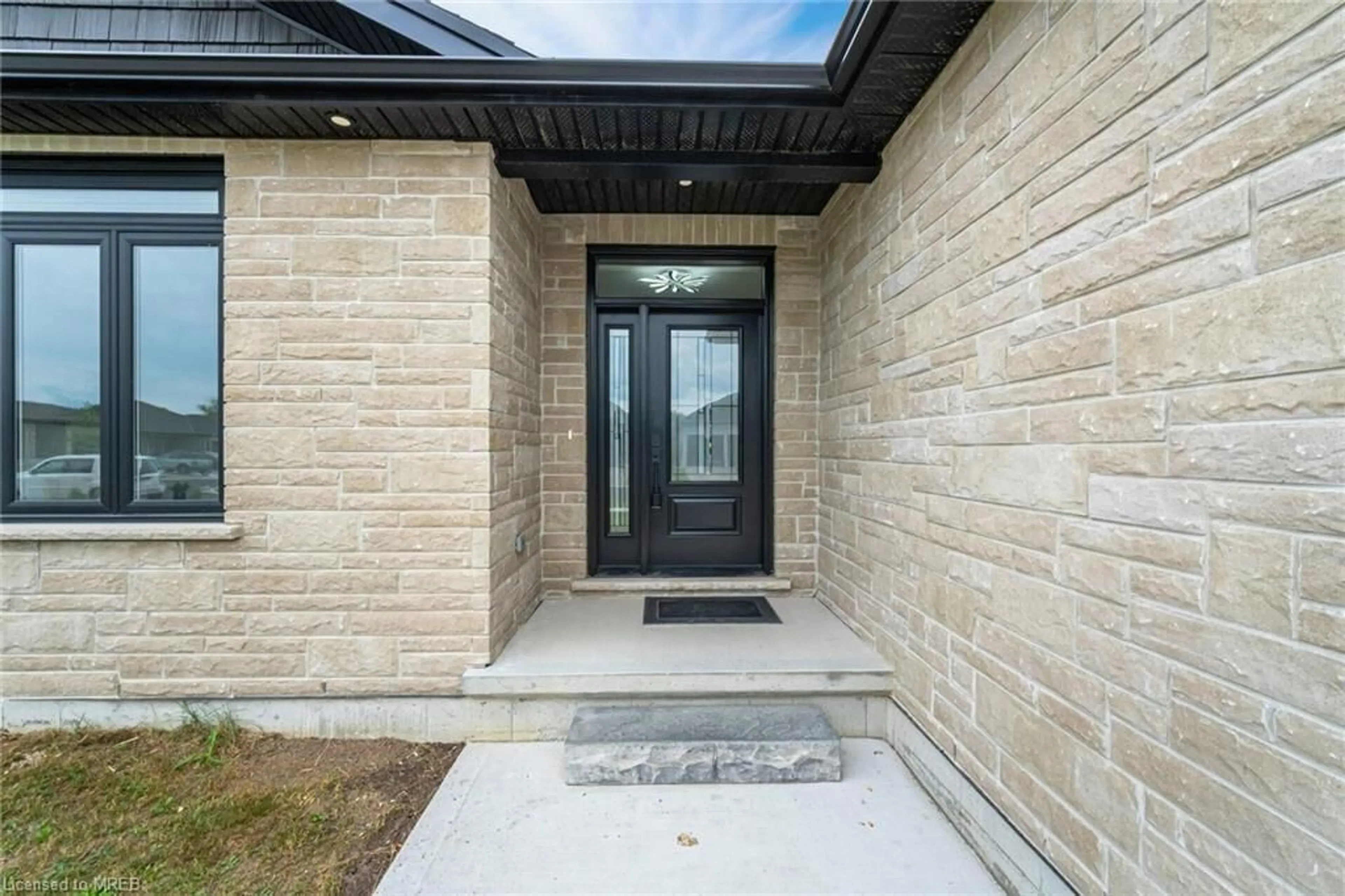1050 Kincaid St, Listowel, Ontario N4W 0J8
Contact us about this property
Highlights
Estimated ValueThis is the price Wahi expects this property to sell for.
The calculation is powered by our Instant Home Value Estimate, which uses current market and property price trends to estimate your home’s value with a 90% accuracy rate.$932,000*
Price/Sqft$251/sqft
Days On Market6 days
Est. Mortgage$3,435/mth
Tax Amount (2023)$4,682/yr
Description
Welcome to 1050 Kincaid Street, Listowel! This charming bungalow is ideal for first-time buyers, multi generational families, and investors alike. Conveniently located within walking distance to a variety of amenities, this home boasts over 3000 sq. ft. of living space, including 5 bedrooms and 3 bathrooms. As you step inside, you're greeted by a spacious foyer that opens into a bright, open-concept main floor. The heart of the home unfolds here: a generous living area features a cozy gas fireplace under 9-foot ceilings, seamlessly flowing into the dining area and extends onto a covered deck, perfect for year-round outdoor enjoyment. The modern kitchen is a true delight, with ample storage and a stylish design that makes cooking a pleasure. The entire home is carpet-free, offering a sleek and clean aesthetic. The primary bedroom is a serene retreat with its own full ensuite bathroom, and the main floor laundry room adds a touch of practicality. A standout feature of this property is the custom-finished basement by Feeney Design Builders, illuminated by large windows that bathe the space in natural light. This fully finished basement is ready for your personal touch and includes a separate entrance, making it perfect for an in-law suite or generating additional income. Situated just a 35-minute drive from Waterloo, this home beautifully combines comfort and convenience in a prime location.Don't miss your chance, Book your showing now!!!
Property Details
Interior
Features
Main Floor
Living Room
4.14 x 5.92Dining Room
5.92 x 3.35Bedroom Primary
4.75 x 3.633-Piece
Kitchen
3.86 x 3.51Exterior
Features
Parking
Garage spaces 2
Garage type -
Other parking spaces 2
Total parking spaces 4
Property History
 40
40 40
40

